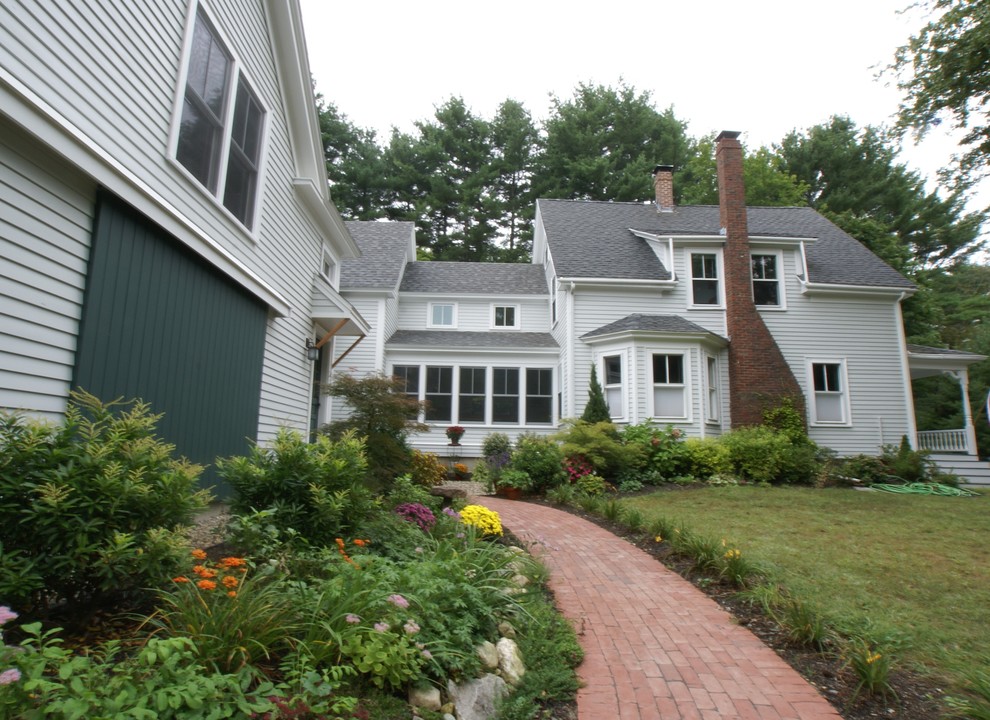
Victorian Farm Elegance
There are reasons why certain design concepts are classics. The owners of this Victorian farm house in Ipswich, Massachusetts wanted to add a two-car garage (with upstairs art studio), mudroom, and master suite as well as do a kitchen renovation. We met their needs by employing the age-old Big House-Little House-Back House-Barn approach that has been widely used throughout New England over the last century. The L-shaped layout seamlessly connects the barn and its smaller, connector structures to the main house, creating additional privacy in the yard and a more interesting and appealing façade on the street side. The oversized two-car garage on the lower level of the barn is topped by a bright, inspiring studio space on the second story. The studio then connects to the new master suite via a bridge that serves as a subtle divider between the home’s personal and professional spaces.






