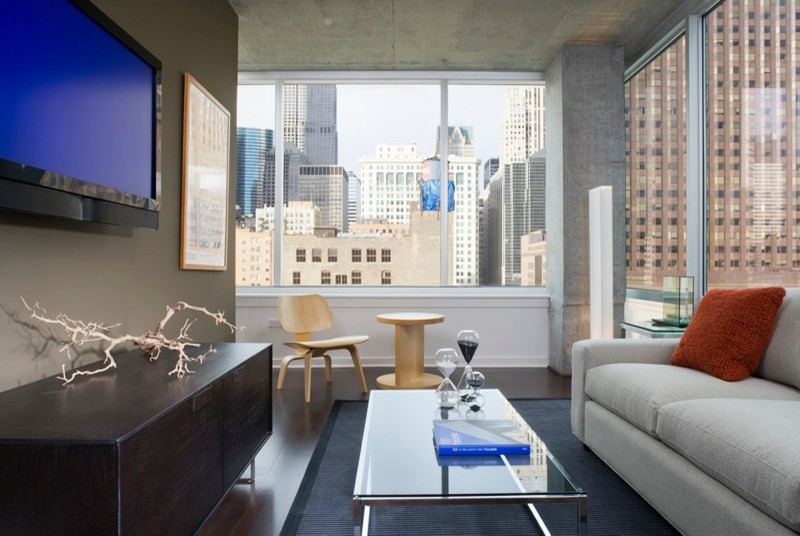
Vetro
Modern Living Room, Chicago
Photography-Hedrich Blessing
Vetro:
The program was to design 232 high-end boutique condominiums in a 31-story building on a 24,000 SF urban infill site surrounded by old loft buildings. Parking is on the first six levels. Fifteen unique floorplans were created to attract various components of the market that includes empty nesters, single professionals, and young move-up couples. The balconies are angled for sun control, accessibility and provide great views of the city and lake. The elevations were an experiment with transparency and reflectivity, removing borders and edges from outside to inside of this very thin building. To depict transparency for society and making this an illustration of how people use their home now, the open floor plans study the way people live today in terms of family interaction and technology. This was an experiment in how busy people connect in a home and how to foster that interaction while they are busying doing their individual things. The concrete frame construction allowed for greater speed and cost of installation, but allowed for flexibility in terms of keeping structural grid consistent between parking, retail and residential. To tell a story of how the building is built in terms of the constructability, structure and enclosure; and in terms of how the entire tower is enveloped in glass as if it was poured over the bones to make it skin tight. Cool colors abound with blue glass windows displayed every fourth floor in contrast to the white glass parking enclosure, gray concrete frame, and silver and charcoal window mullions for the rest of the palette. The first floor facing a busy street also has retail spaces that incorporate well in terms of use and design, and are protected visually from the street by a linear fountain. The common spaces include a rooftop sundeck with cooling spray fountain, a gym, his and her spas, massage room, and social room. The simple entry lobby has a blue light sculpture hanging from the ceiling with exposed concrete columns and ceilings and walls painted with 3 different color whites in a brick pattern.






