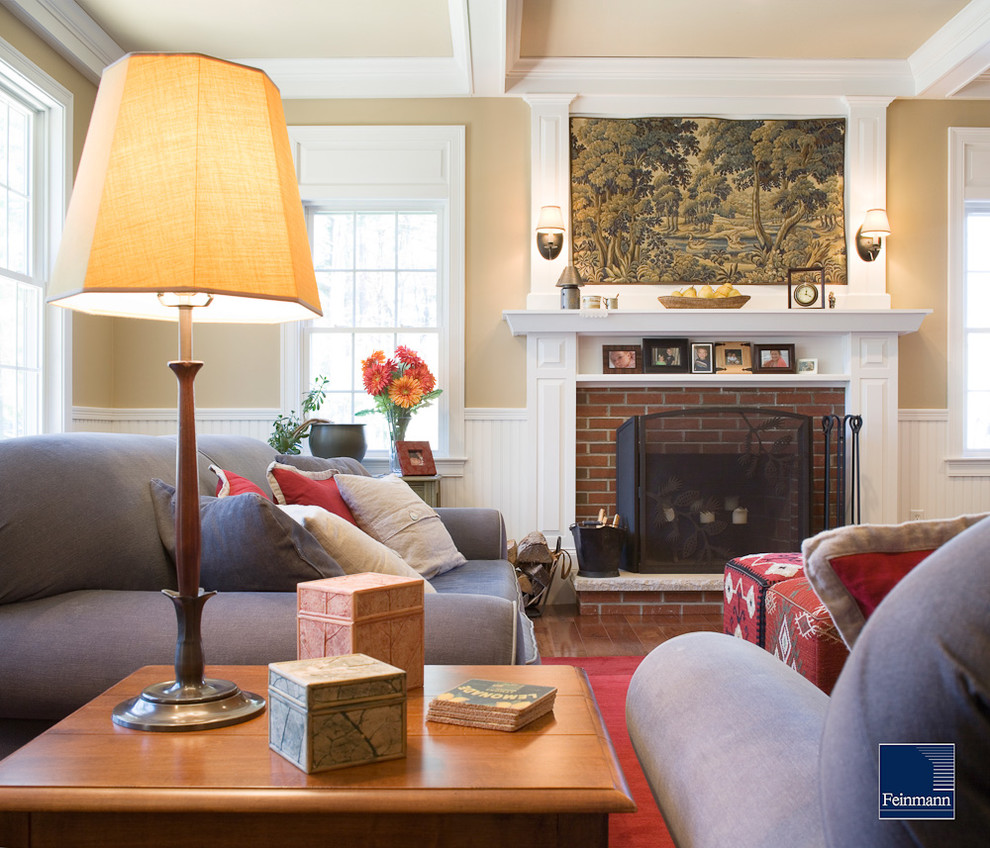
Creating Room for Family
Family Room, Boston
Our client was a family with four young children and a fifth on the way. The house, while serviceable, was inefficiently laid out and lacking character. They asked us to help them make the living areas more suitable for their growing family. The Feinmann team devised a plan that would open up the back of the house, and make much better use of their space. During the entire process, we had to be cognizant of working and renovating a house filled with children.
Typical of many homes built in the last few decades, this home had little architectural character in back. To create a more livable space for this expanding clan, we created a beautiful, multi-level deck that features a built-in brick cooking area and wide, child-friendly steps. We improved the flow from inside to out by moving the exit door between the family room and the kitchen. This also allows natural light to drench the interior.
Our creation of an enclosed porch had a dual purpose; it gave the family a sense of security, knowing their children could play and be seen from the kitchen, and it provided an additional entertainment area.
Redesigning the family room allowed us to accomplish multiple goals. With the addition of a coffered ceiling, we added character and architectural detail to the home, and by adding more windows we also visually brought the outside in. Because of the improved layout, the flow of the rooms feels more connected and natural with plenty of room for everyone.







White trim around windows and fireplace. Blue sofa red rug and red off white pillows. Mid warm wood tones (furniture...