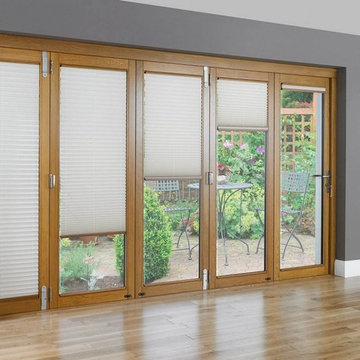Light Wood Floor Asian Family Room Ideas
Refine by:
Budget
Sort by:Popular Today
1 - 20 of 169 photos
Item 1 of 3
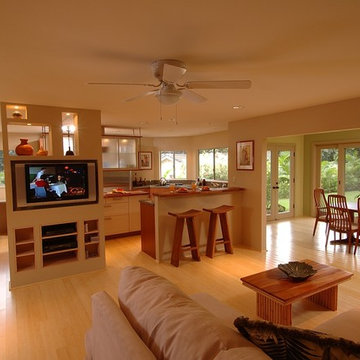
Asian open concept light wood floor family room photo in Hawaii with beige walls, no fireplace and a wall-mounted tv
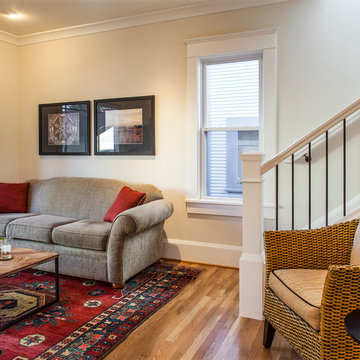
Craftsman style house opens up for better connection and more contemporary living. Removing a wall between the kitchen and dinning room and reconfiguring the stair layout allowed for more usable space and better circulation through the home. The double dormer addition upstairs allowed for a true Master Suite, complete with steam shower!
Photo: Pete Eckert
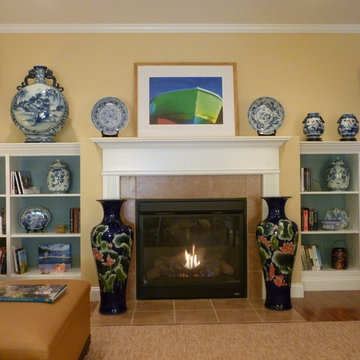
This comfortable family room is a gathering space for the whole family. The green tweed sectional coordinates with the soft yellow walls and gold carpet. The fine Oriental pottery adds both color and personality.
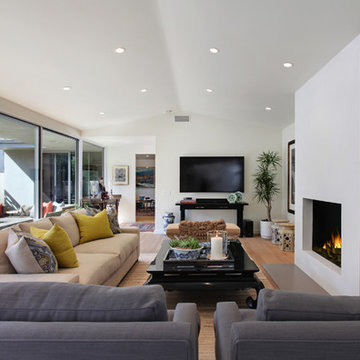
Example of a large zen enclosed light wood floor and brown floor family room design in Orange County with white walls, a standard fireplace, a plaster fireplace and a wall-mounted tv
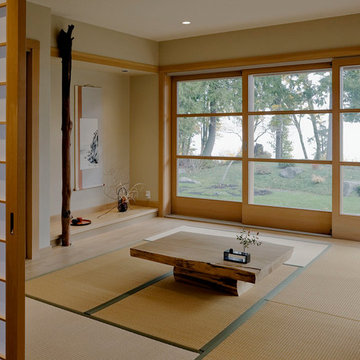
Family room - mid-sized enclosed light wood floor and beige floor family room idea in Seattle with brown walls, no fireplace and no tv
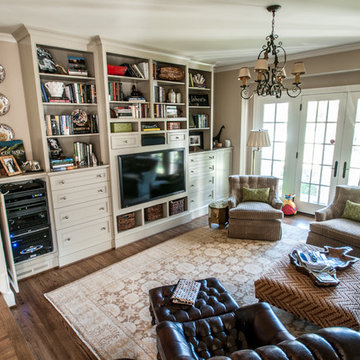
Red K Photography
Family room - mid-sized open concept light wood floor family room idea in Charlotte with a media wall, beige walls and no fireplace
Family room - mid-sized open concept light wood floor family room idea in Charlotte with a media wall, beige walls and no fireplace
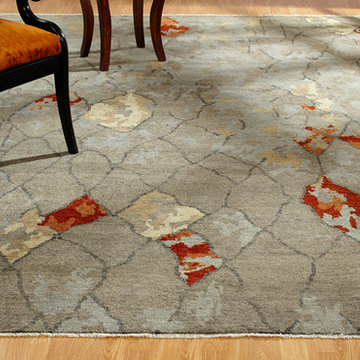
Example of a mid-sized zen open concept light wood floor and beige floor family room design in Chicago with white walls
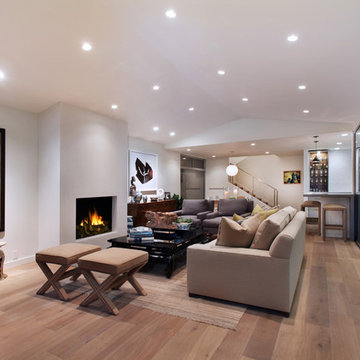
Example of a large zen enclosed light wood floor and brown floor family room design in Orange County with white walls, a standard fireplace, a plaster fireplace and a wall-mounted tv
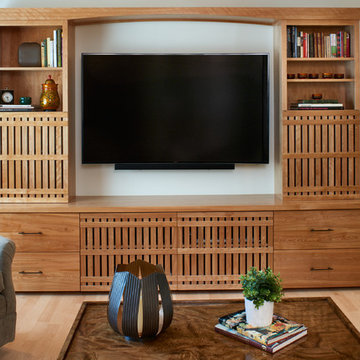
To complement their new kitchen design, my clients requested a way to connect the remodeled kitchen and adjoining family room while also adding an Asian aesthetic. The design inspiration for the Asian elements came from the thin, straight vertical and horizontal lines reminiscent of Japanese shoji screens.
Photographer: Ron Ruscio
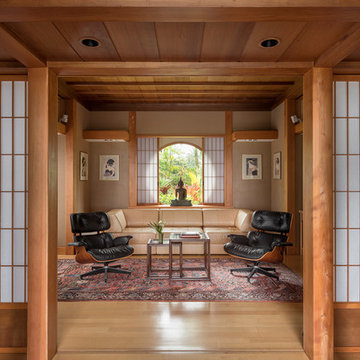
Aaron Leitz
Mid-sized asian enclosed light wood floor and beige floor family room library photo in Hawaii with beige walls, no fireplace and a tv stand
Mid-sized asian enclosed light wood floor and beige floor family room library photo in Hawaii with beige walls, no fireplace and a tv stand
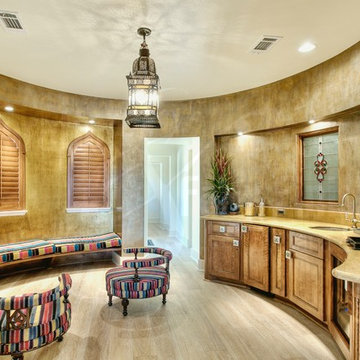
Designer: Suji Parikh, Interior Visions,
Photographer: Wade Blassard
Large asian light wood floor family room photo in Houston with a bar and beige walls
Large asian light wood floor family room photo in Houston with a bar and beige walls
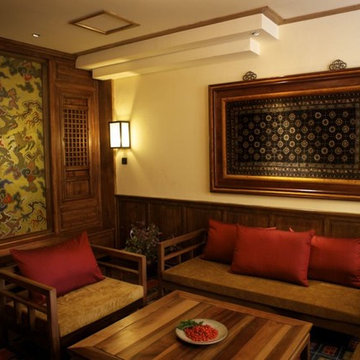
Example of a zen light wood floor and brown floor family room design in Burlington with a standard fireplace and a tile fireplace
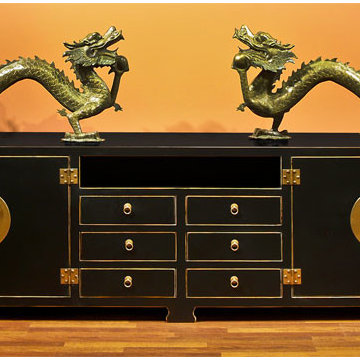
A sleek Ming style media cabinet with bronze dragon statue accents. A distressed finish and circular hardware on the doors add personality.
Inspiration for a mid-sized asian enclosed light wood floor family room remodel in Chicago with orange walls and a tv stand
Inspiration for a mid-sized asian enclosed light wood floor family room remodel in Chicago with orange walls and a tv stand
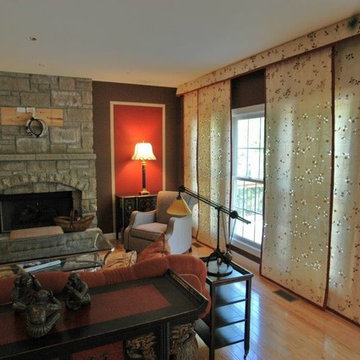
This show house room started as white walls. We first developed the red and brown color scheme to tie in with the kitchen walls that were next to it. The room gets an Asian feel from the shoji screen window treatments. They are hung across 4 windows. the panels slide on tracks much like a vertical blind. The accent panels on either side of the fireplace break up the space and add color.
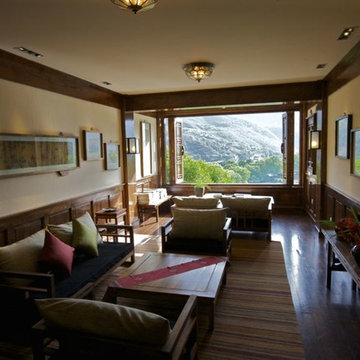
Asian light wood floor and brown floor family room photo in Burlington with a standard fireplace and a tile fireplace
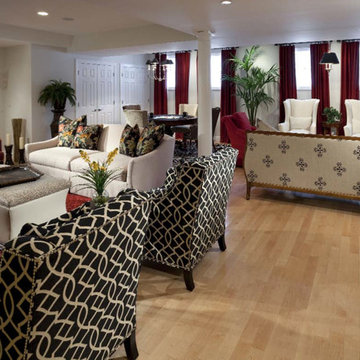
Large open concept light wood floor and brown floor family room photo in New York with gray walls and no fireplace
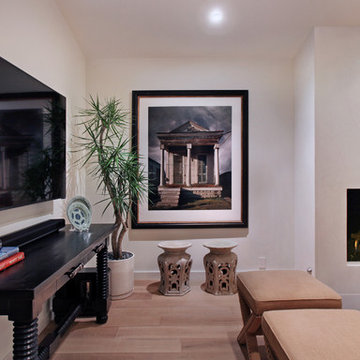
Large enclosed light wood floor and brown floor family room photo in Orange County with white walls, a standard fireplace, a plaster fireplace and a wall-mounted tv
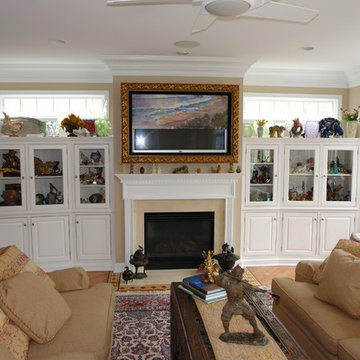
Harry Blanchard
Inspiration for a large open concept light wood floor family room remodel in Philadelphia with a music area, beige walls, a standard fireplace, a wood fireplace surround and a concealed tv
Inspiration for a large open concept light wood floor family room remodel in Philadelphia with a music area, beige walls, a standard fireplace, a wood fireplace surround and a concealed tv
Light Wood Floor Asian Family Room Ideas
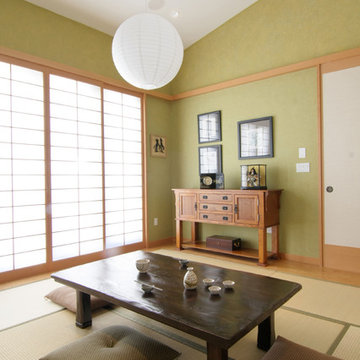
David William Photography
Family room - large enclosed light wood floor family room idea in Los Angeles with green walls, a concealed tv and no fireplace
Family room - large enclosed light wood floor family room idea in Los Angeles with green walls, a concealed tv and no fireplace
1






