Asian Kitchen with Flat-Panel Cabinets and White Appliances Ideas
Refine by:
Budget
Sort by:Popular Today
1 - 20 of 39 photos
Item 1 of 4

Laminate Counter tops were resurfaced by Miracle Method. Trim was added above and below standard laminate counter tops as well as lighting above and below. Hardware was changed out for simple brushed nickle. Butcher Block Counter top by Ikea. Tile from Wayfair. Bar Stools from Ikea. Lighting and Cabinet HArdware from Lowe's.
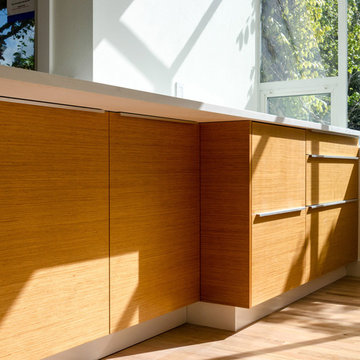
These VG Fir doors are from our RENU series, which uses sustainable species of trees to create wood veneers which mimic other less sustainable species. In this case, Vertical Grain Fir. The advantages is it still has the look and feel of wood (because it's made from real wood) but because it's engineered there are no flaws which means less waste, and it's made from sustainable, responsibly farmed trees! Other species we offer in this series are Zebra Wood, Rift White Oak, Rift Teak, and Madagascar Ebony.

Example of an asian galley light wood floor kitchen design in Other with an undermount sink, flat-panel cabinets, a peninsula, white cabinets, white backsplash and white appliances
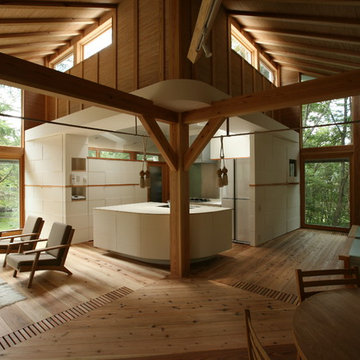
ダイニングルームスペースからキッチンスペースを見る。2階をワンルームの生活スペースとし、その高さだからこそ望む事の出来る非日常的な風景を、左右対照の空間越しに、それぞれ違った表情を切り取り、それを楽しめるように考えています。
Inspiration for a l-shaped medium tone wood floor open concept kitchen remodel in Tokyo Suburbs with flat-panel cabinets, white cabinets, an island and white appliances
Inspiration for a l-shaped medium tone wood floor open concept kitchen remodel in Tokyo Suburbs with flat-panel cabinets, white cabinets, an island and white appliances
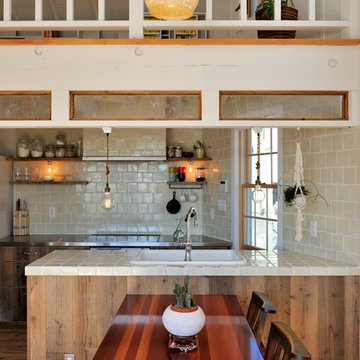
「ホーム&デコール バイザシー」/有限会社スタジオレオン/Photo by Shinji Ito 伊藤 真司
Example of an asian medium tone wood floor and brown floor open concept kitchen design in Other with a drop-in sink, flat-panel cabinets, dark wood cabinets, tile countertops, beige backsplash, ceramic backsplash, white appliances and a peninsula
Example of an asian medium tone wood floor and brown floor open concept kitchen design in Other with a drop-in sink, flat-panel cabinets, dark wood cabinets, tile countertops, beige backsplash, ceramic backsplash, white appliances and a peninsula
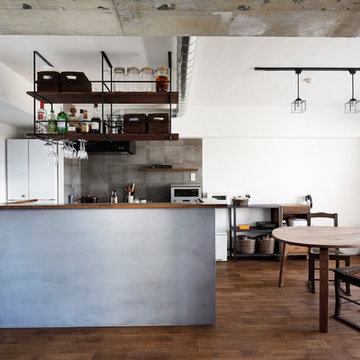
住まいづくりの専門店 スタイル工房_stylekoubou
Inspiration for a zen galley medium tone wood floor and brown floor eat-in kitchen remodel in Tokyo with flat-panel cabinets, gray cabinets, gray backsplash, white appliances and an island
Inspiration for a zen galley medium tone wood floor and brown floor eat-in kitchen remodel in Tokyo with flat-panel cabinets, gray cabinets, gray backsplash, white appliances and an island

A galley kitchen with a dual tone blue and beige combination features a letter box window opening to the kitchen garden.
Enclosed kitchen - galley black floor enclosed kitchen idea in Bengaluru with flat-panel cabinets, light wood cabinets, multicolored backsplash, white appliances, black countertops and two islands
Enclosed kitchen - galley black floor enclosed kitchen idea in Bengaluru with flat-panel cabinets, light wood cabinets, multicolored backsplash, white appliances, black countertops and two islands

CLIENT // M
PROJECT TYPE // CONSTRUCTION
LOCATION // HATSUDAI, SHIBUYA-KU, TOKYO, JAPAN
FACILITY // RESIDENCE
GROSS CONSTRUCTION AREA // 71sqm
CONSTRUCTION AREA // 25sqm
RANK // 2 STORY
STRUCTURE // TIMBER FRAME STRUCTURE
PROJECT TEAM // TOMOKO SASAKI
STRUCTURAL ENGINEER // Tetsuya Tanaka Structural Engineers
CONSTRUCTOR // FUJI SOLAR HOUSE
YEAR // 2019
PHOTOGRAPHS // akihideMISHIMA
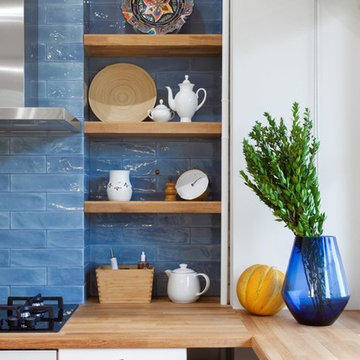
Example of a mid-sized l-shaped ceramic tile and multicolored floor eat-in kitchen design in Moscow with a single-bowl sink, flat-panel cabinets, white cabinets, wood countertops, blue backsplash, ceramic backsplash, white appliances, no island and brown countertops
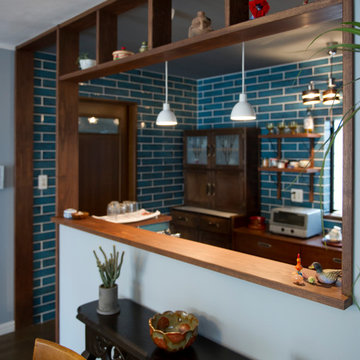
空間を緩やかに仕切るタモ材の
ディスプレイカウンター
その奥には、Louis poulsenのペンダント照明
Inspiration for a mid-sized asian single-wall painted wood floor, brown floor and wallpaper ceiling open concept kitchen remodel in Yokohama with an undermount sink, flat-panel cabinets, black cabinets, solid surface countertops, blue backsplash, ceramic backsplash, white appliances, an island and white countertops
Inspiration for a mid-sized asian single-wall painted wood floor, brown floor and wallpaper ceiling open concept kitchen remodel in Yokohama with an undermount sink, flat-panel cabinets, black cabinets, solid surface countertops, blue backsplash, ceramic backsplash, white appliances, an island and white countertops
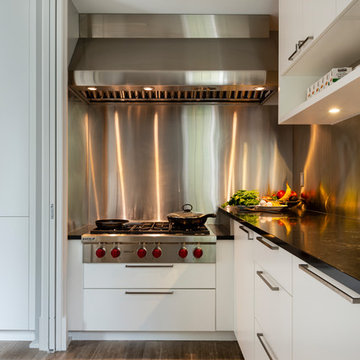
Paul Grdina Photography
Example of a large asian l-shaped light wood floor and brown floor open concept kitchen design in Vancouver with a double-bowl sink, flat-panel cabinets, white cabinets, marble countertops, blue backsplash, glass sheet backsplash, white appliances, an island and black countertops
Example of a large asian l-shaped light wood floor and brown floor open concept kitchen design in Vancouver with a double-bowl sink, flat-panel cabinets, white cabinets, marble countertops, blue backsplash, glass sheet backsplash, white appliances, an island and black countertops
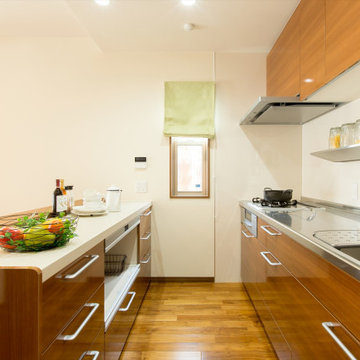
調理スペースを壁に向け、作業スペースをダイニング側に設けたキッチン。複数で家事を行っても動きやすく作業しやすい形になりました。
Open concept kitchen - mid-sized asian galley dark wood floor and brown floor open concept kitchen idea in Other with an integrated sink, flat-panel cabinets, brown cabinets, stainless steel countertops, white backsplash, white appliances, an island and white countertops
Open concept kitchen - mid-sized asian galley dark wood floor and brown floor open concept kitchen idea in Other with an integrated sink, flat-panel cabinets, brown cabinets, stainless steel countertops, white backsplash, white appliances, an island and white countertops

Our clients and their three teenage kids had outgrown the footprint of their existing home and felt they needed some space to spread out. They came in with a couple of sets of drawings from different architects that were not quite what they were looking for, so we set out to really listen and try to provide a design that would meet their objectives given what the space could offer.
We started by agreeing that a bump out was the best way to go and then decided on the size and the floor plan locations of the mudroom, powder room and butler pantry which were all part of the project. We also planned for an eat-in banquette that is neatly tucked into the corner and surrounded by windows providing a lovely spot for daily meals.
The kitchen itself is L-shaped with the refrigerator and range along one wall, and the new sink along the exterior wall with a large window overlooking the backyard. A large island, with seating for five, houses a prep sink and microwave. A new opening space between the kitchen and dining room includes a butler pantry/bar in one section and a large kitchen pantry in the other. Through the door to the left of the main sink is access to the new mudroom and powder room and existing attached garage.
White inset cabinets, quartzite countertops, subway tile and nickel accents provide a traditional feel. The gray island is a needed contrast to the dark wood flooring. Last but not least, professional appliances provide the tools of the trade needed to make this one hardworking kitchen.
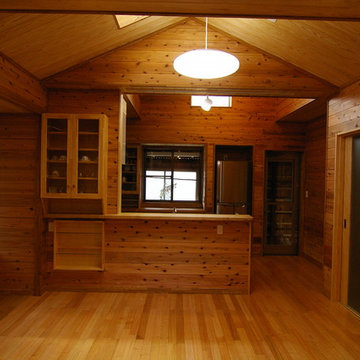
対面式キッチン・ダイニング・吹き抜け天井・勾配天井
Mid-sized zen single-wall medium tone wood floor and beige floor eat-in kitchen photo in Other with an integrated sink, flat-panel cabinets, brown cabinets, solid surface countertops, white backsplash, terra-cotta backsplash, white appliances, an island and white countertops
Mid-sized zen single-wall medium tone wood floor and beige floor eat-in kitchen photo in Other with an integrated sink, flat-panel cabinets, brown cabinets, solid surface countertops, white backsplash, terra-cotta backsplash, white appliances, an island and white countertops
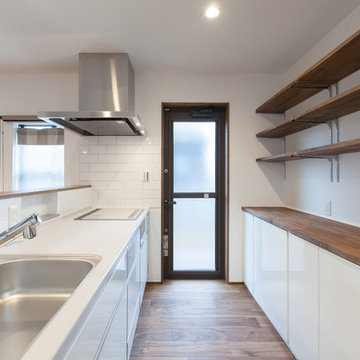
Example of a mid-sized single-wall plywood floor and brown floor open concept kitchen design in Other with an undermount sink, flat-panel cabinets, white cabinets, solid surface countertops, white backsplash, ceramic backsplash, white appliances, a peninsula and brown countertops
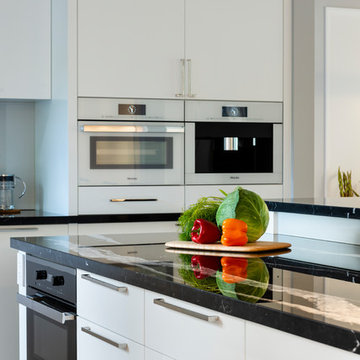
Paul Grdina Photography
Example of a large asian l-shaped light wood floor and brown floor open concept kitchen design in Vancouver with a double-bowl sink, flat-panel cabinets, white cabinets, marble countertops, blue backsplash, glass sheet backsplash, white appliances, an island and black countertops
Example of a large asian l-shaped light wood floor and brown floor open concept kitchen design in Vancouver with a double-bowl sink, flat-panel cabinets, white cabinets, marble countertops, blue backsplash, glass sheet backsplash, white appliances, an island and black countertops
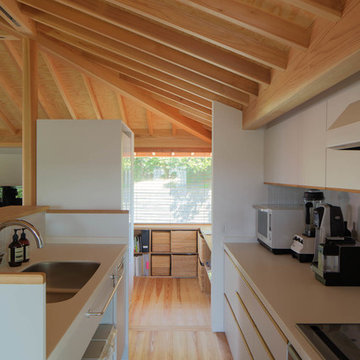
photo by Kenichi Suzuki
Open concept kitchen - mid-sized galley light wood floor and beige floor open concept kitchen idea in Yokohama with an undermount sink, flat-panel cabinets, white cabinets, solid surface countertops, white backsplash, mosaic tile backsplash, white appliances and an island
Open concept kitchen - mid-sized galley light wood floor and beige floor open concept kitchen idea in Yokohama with an undermount sink, flat-panel cabinets, white cabinets, solid surface countertops, white backsplash, mosaic tile backsplash, white appliances and an island
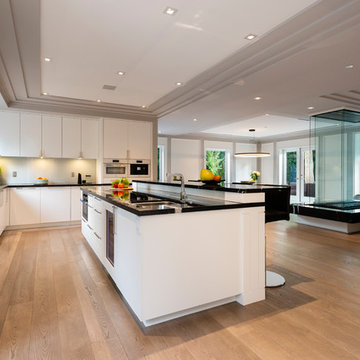
Paul Grdina Photography
Open concept kitchen - large asian l-shaped light wood floor and brown floor open concept kitchen idea in Vancouver with a double-bowl sink, flat-panel cabinets, white cabinets, marble countertops, blue backsplash, glass sheet backsplash, white appliances, an island and black countertops
Open concept kitchen - large asian l-shaped light wood floor and brown floor open concept kitchen idea in Vancouver with a double-bowl sink, flat-panel cabinets, white cabinets, marble countertops, blue backsplash, glass sheet backsplash, white appliances, an island and black countertops
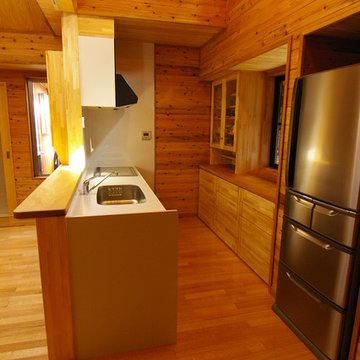
対面式キッチン・吹き抜け天井・勾配天井
Eat-in kitchen - mid-sized asian single-wall medium tone wood floor and beige floor eat-in kitchen idea in Other with an integrated sink, flat-panel cabinets, brown cabinets, solid surface countertops, white backsplash, terra-cotta backsplash, white appliances, an island and white countertops
Eat-in kitchen - mid-sized asian single-wall medium tone wood floor and beige floor eat-in kitchen idea in Other with an integrated sink, flat-panel cabinets, brown cabinets, solid surface countertops, white backsplash, terra-cotta backsplash, white appliances, an island and white countertops
Asian Kitchen with Flat-Panel Cabinets and White Appliances Ideas
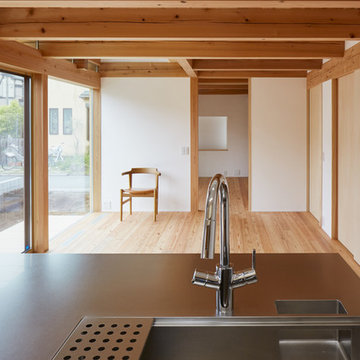
せがい造りの家
Example of a mid-sized single-wall medium tone wood floor and beige floor open concept kitchen design in Tokyo with a single-bowl sink, flat-panel cabinets, stainless steel cabinets, stainless steel countertops, multicolored backsplash, white appliances and an island
Example of a mid-sized single-wall medium tone wood floor and beige floor open concept kitchen design in Tokyo with a single-bowl sink, flat-panel cabinets, stainless steel cabinets, stainless steel countertops, multicolored backsplash, white appliances and an island
1





