Asian Open Concept Kitchen with a Drop-In Sink Ideas
Refine by:
Budget
Sort by:Popular Today
1 - 20 of 52 photos
Item 1 of 4
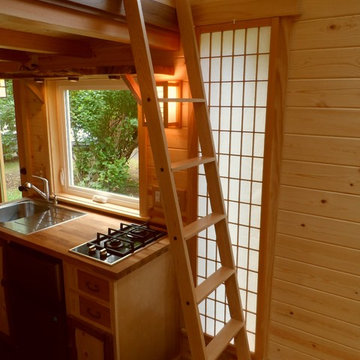
Open concept kitchen - asian u-shaped dark wood floor open concept kitchen idea in Portland with a drop-in sink, wood countertops, flat-panel cabinets, stainless steel appliances and no island

Laminate Counter tops were resurfaced by Miracle Method. Trim was added above and below standard laminate counter tops as well as lighting above and below. Hardware was changed out for simple brushed nickle. Butcher Block Counter top by Ikea. Tile from Wayfair. Bar Stools from Ikea. Lighting and Cabinet HArdware from Lowe's.
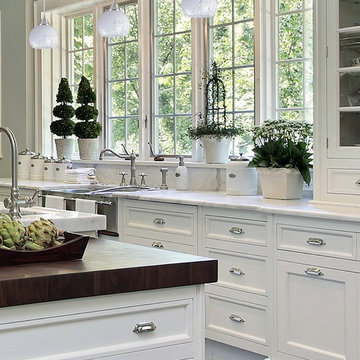
Open concept kitchen - mid-sized galley open concept kitchen idea in New York with a drop-in sink, flat-panel cabinets, distressed cabinets, quartzite countertops, gray backsplash, glass tile backsplash and an island
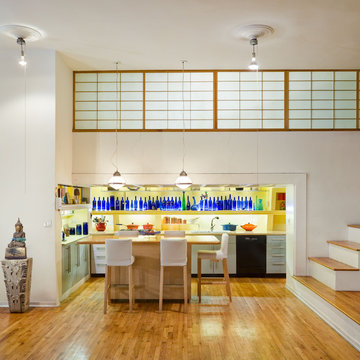
Inspiration for a single-wall open concept kitchen remodel in New York with a drop-in sink
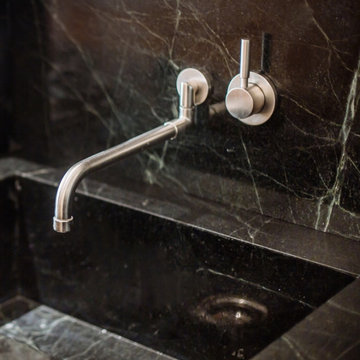
Inspiration for a mid-sized zen l-shaped dark wood floor, brown floor and tray ceiling open concept kitchen remodel in New York with a drop-in sink, flat-panel cabinets, dark wood cabinets, marble countertops, black backsplash, marble backsplash, stainless steel appliances, an island and black countertops
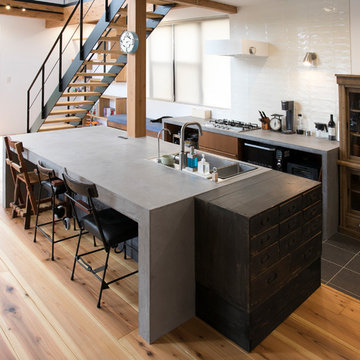
モールテックス塗布のキッチン兼ダイニングテーブル
Example of a galley gray floor open concept kitchen design in Other with a drop-in sink, flat-panel cabinets, medium tone wood cabinets, white backsplash, an island and gray countertops
Example of a galley gray floor open concept kitchen design in Other with a drop-in sink, flat-panel cabinets, medium tone wood cabinets, white backsplash, an island and gray countertops
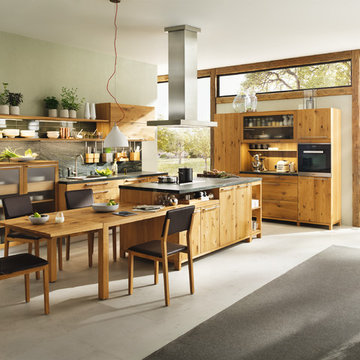
モダンなカントリーキッチンをイメージさせるデザインシリーズLOFT。
木の魅力と古くから受け継がれるクラフトマンシップが息づく、木を愛する人のためのキッチンです。
樹種やカウンターの素材、プランニングによって、カジュアルにもスタイリッシュにも雰囲気を作ることができます。
Inspiration for a zen galley concrete floor and gray floor open concept kitchen remodel in Other with a drop-in sink, flat-panel cabinets, medium tone wood cabinets, marble countertops and an island
Inspiration for a zen galley concrete floor and gray floor open concept kitchen remodel in Other with a drop-in sink, flat-panel cabinets, medium tone wood cabinets, marble countertops and an island
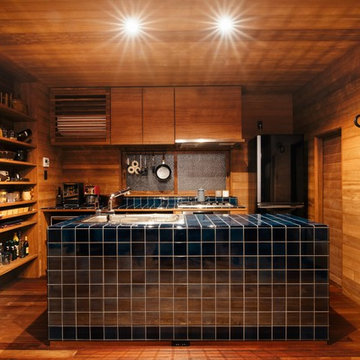
Open concept kitchen - zen galley medium tone wood floor and brown floor open concept kitchen idea in Other with a drop-in sink, open cabinets, medium tone wood cabinets, tile countertops, an island and blue countertops
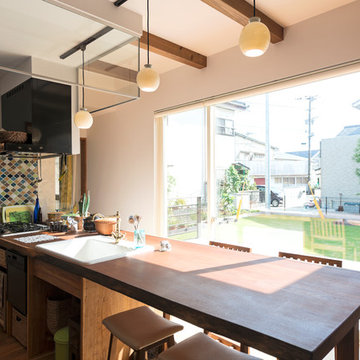
南面の大きな窓から明るい日差しと芝生の緑が目に飛び込んでくるキッチン。
Inspiration for an asian medium tone wood floor and brown floor open concept kitchen remodel in Other with a drop-in sink, wood countertops and an island
Inspiration for an asian medium tone wood floor and brown floor open concept kitchen remodel in Other with a drop-in sink, wood countertops and an island
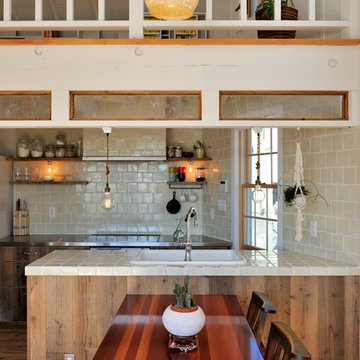
「ホーム&デコール バイザシー」/有限会社スタジオレオン/Photo by Shinji Ito 伊藤 真司
Example of an asian medium tone wood floor and brown floor open concept kitchen design in Other with a drop-in sink, flat-panel cabinets, dark wood cabinets, tile countertops, beige backsplash, ceramic backsplash, white appliances and a peninsula
Example of an asian medium tone wood floor and brown floor open concept kitchen design in Other with a drop-in sink, flat-panel cabinets, dark wood cabinets, tile countertops, beige backsplash, ceramic backsplash, white appliances and a peninsula
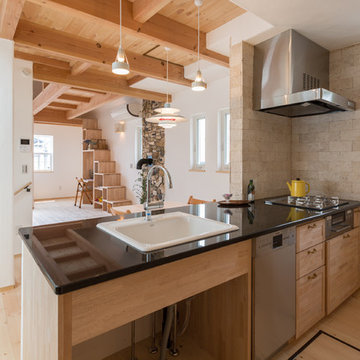
Mid-sized zen single-wall light wood floor and beige floor open concept kitchen photo in Kobe with a drop-in sink, recessed-panel cabinets, light wood cabinets, granite countertops, beige backsplash, limestone backsplash, stainless steel appliances, a peninsula and black countertops
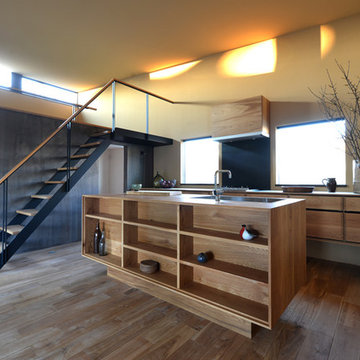
Case Study House #49 K House
楢の荒材で手掛けたキッチン、黒皮鉄製階段、手漉紙を墨で染め、柿渋で仕上げた櫓、独国製ビンテージライト。和の提案です。
Asian galley light wood floor open concept kitchen photo in Other with a drop-in sink, beaded inset cabinets, light wood cabinets, wood countertops, black backsplash, stainless steel appliances and an island
Asian galley light wood floor open concept kitchen photo in Other with a drop-in sink, beaded inset cabinets, light wood cabinets, wood countertops, black backsplash, stainless steel appliances and an island
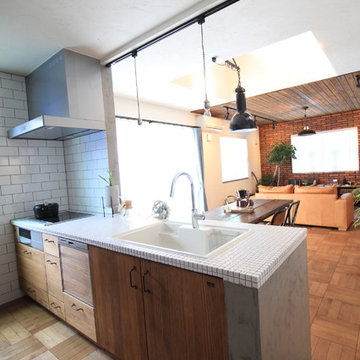
K's Blooklyn 可児モデルハウス
Example of an asian single-wall medium tone wood floor and brown floor open concept kitchen design in Other with a drop-in sink, flat-panel cabinets, medium tone wood cabinets, tile countertops and an island
Example of an asian single-wall medium tone wood floor and brown floor open concept kitchen design in Other with a drop-in sink, flat-panel cabinets, medium tone wood cabinets, tile countertops and an island
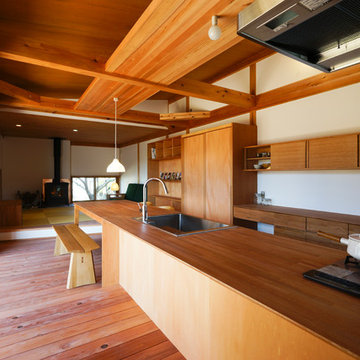
塚本浩史
Inspiration for a galley medium tone wood floor open concept kitchen remodel in Other with a drop-in sink, flat-panel cabinets, stainless steel appliances, an island, wood countertops and wood backsplash
Inspiration for a galley medium tone wood floor open concept kitchen remodel in Other with a drop-in sink, flat-panel cabinets, stainless steel appliances, an island, wood countertops and wood backsplash

Small single-wall open concept kitchen photo in Berlin with a drop-in sink, flat-panel cabinets, medium tone wood cabinets, white backsplash, ceramic backsplash, stainless steel appliances and no island

CLIENT // M
PROJECT TYPE // CONSTRUCTION
LOCATION // HATSUDAI, SHIBUYA-KU, TOKYO, JAPAN
FACILITY // RESIDENCE
GROSS CONSTRUCTION AREA // 71sqm
CONSTRUCTION AREA // 25sqm
RANK // 2 STORY
STRUCTURE // TIMBER FRAME STRUCTURE
PROJECT TEAM // TOMOKO SASAKI
STRUCTURAL ENGINEER // Tetsuya Tanaka Structural Engineers
CONSTRUCTOR // FUJI SOLAR HOUSE
YEAR // 2019
PHOTOGRAPHS // akihideMISHIMA
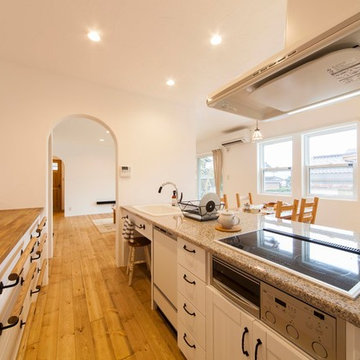
無添加住宅
Open concept kitchen - galley medium tone wood floor and brown floor open concept kitchen idea in Other with a drop-in sink, flat-panel cabinets, white cabinets, granite countertops and a peninsula
Open concept kitchen - galley medium tone wood floor and brown floor open concept kitchen idea in Other with a drop-in sink, flat-panel cabinets, white cabinets, granite countertops and a peninsula
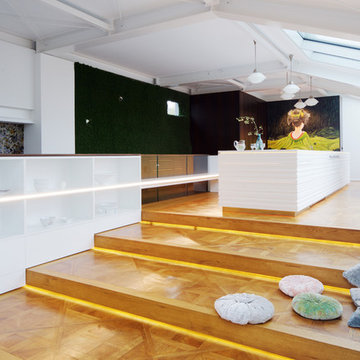
Der monolithische Küchenblock bildet das Zentrum der lichtdurchfluteten Küche. In die Massanfertigung aus weißem Mineralwerkstoff ist sogar eine Sitzbank integriert, die sich bei Bedarf optisch nahtlos in den Block einfügt. Das historische Parkett strahlt mit seinem honigfarbenen Glanz Wärme und Behaglichkeit aus und lädt dazu ein auf den Stufen rund um die Küche ganz zwanglos Platz zu nehmen.

南国カンツリー7番ホールの家
Example of a zen galley medium tone wood floor and beige floor open concept kitchen design in Fukuoka with light wood cabinets, wood countertops, ceramic backsplash, stainless steel appliances, an island, a drop-in sink, flat-panel cabinets, beige countertops and white backsplash
Example of a zen galley medium tone wood floor and beige floor open concept kitchen design in Fukuoka with light wood cabinets, wood countertops, ceramic backsplash, stainless steel appliances, an island, a drop-in sink, flat-panel cabinets, beige countertops and white backsplash
Asian Open Concept Kitchen with a Drop-In Sink Ideas
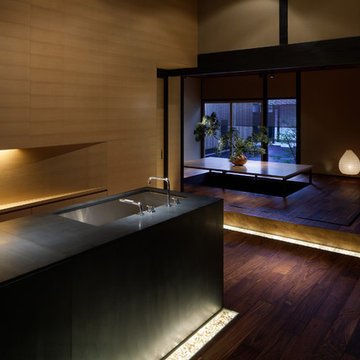
PHOTO Nacasa & Partners inc.
Inspiration for an asian brown floor open concept kitchen remodel in Kyoto with a drop-in sink
Inspiration for an asian brown floor open concept kitchen remodel in Kyoto with a drop-in sink
1





