Light Wood Floor Basement with Blue Walls Ideas
Refine by:
Budget
Sort by:Popular Today
1 - 20 of 78 photos
Item 1 of 3
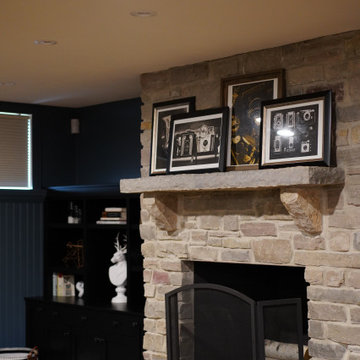
Now this is the perfect place for watching some football or a little blacklight ping pong. We added wide plank pine floors and deep dirty blue walls to create the frame. The black velvet pit sofa, custom made table, pops of gold, leather, fur and reclaimed wood give this space the masculine but sexy feel we were trying to accomplish.
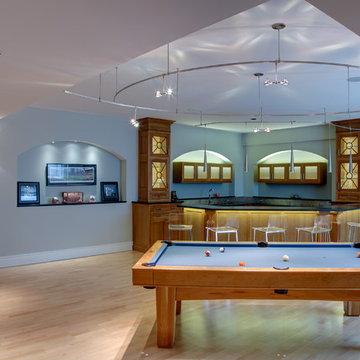
Installation by Ricci Construction Group
Design by A Matter of Style
Photo by Olson Photographic
Inspiration for a huge timeless underground light wood floor basement remodel in Bridgeport with blue walls and no fireplace
Inspiration for a huge timeless underground light wood floor basement remodel in Bridgeport with blue walls and no fireplace
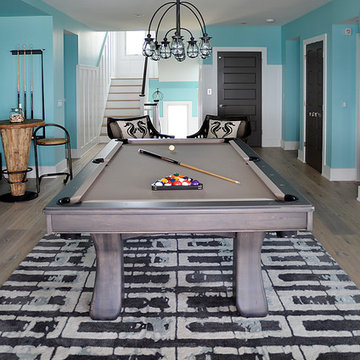
Between The Sheets, LLC is a luxury linen and bath store on Long Beach Island, NJ. We offer the best of the best in luxury linens, furniture, window treatments, area rugs and home accessories as well as full interior design services.
Photography by Joan Phillips
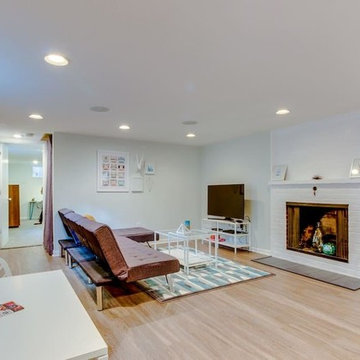
Example of a light wood floor basement design in San Diego with blue walls, a standard fireplace and a brick fireplace
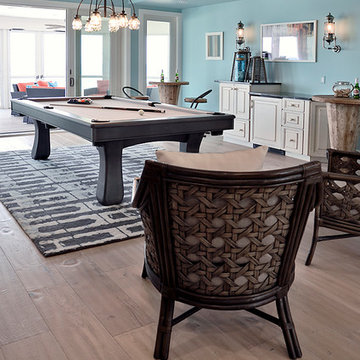
Between The Sheets, LLC is a luxury linen and bath store on Long Beach Island, NJ. We offer the best of the best in luxury linens, furniture, window treatments, area rugs and home accessories as well as full interior design services.
Cabinetry designed by Michael J. Misita from Wellsford Cabinetry, Inc. ww.wellsfordcabinetry.com
Photography by Joan Phillips
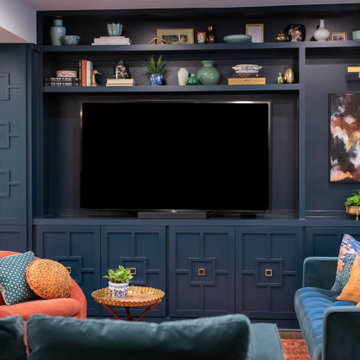
The custom geometric trellis inspired millwork on the cabinets, groovy hardware, in the rich Hague Blue by Farrow and Ball make these built-ins sing. A niche for artwork, with a custom light and space for open and closed storage, these built-ins add to the style and function of the space.
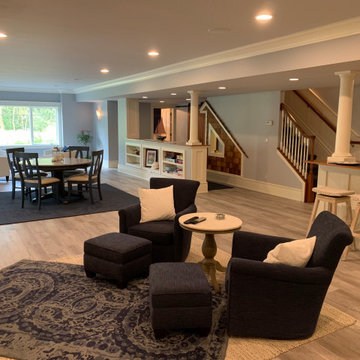
Large transitional walk-out light wood floor and gray floor basement photo in Chicago with blue walls and no fireplace
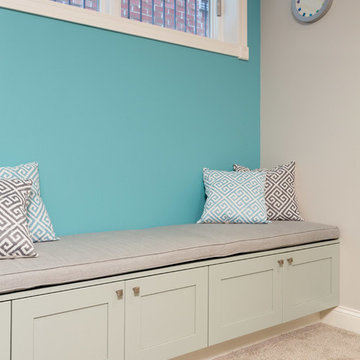
A fun updated to a once dated basement. We renovated this client’s basement to be the perfect play area for their children as well as a chic gathering place for their friends and family. In order to accomplish this, we needed to ensure plenty of storage and seating. Some of the first elements we installed were large cabinets throughout the basement as well as a large banquette, perfect for hiding children’s toys as well as offering ample seating for their guests. Next, to brighten up the space in colors both children and adults would find pleasing, we added a textured blue accent wall and painted the cabinetry a pale green.
Upstairs, we renovated the bathroom to be a kid-friendly space by replacing the stand-up shower with a full bath. The natural stone wall adds warmth to the space and creates a visually pleasing contrast of design.
Lastly, we designed an organized and practical mudroom, creating a perfect place for the whole family to store jackets, shoes, backpacks, and purses.
Designed by Chi Renovation & Design who serve Chicago and it's surrounding suburbs, with an emphasis on the North Side and North Shore. You'll find their work from the Loop through Lincoln Park, Skokie, Wilmette, and all of the way up to Lake Forest.
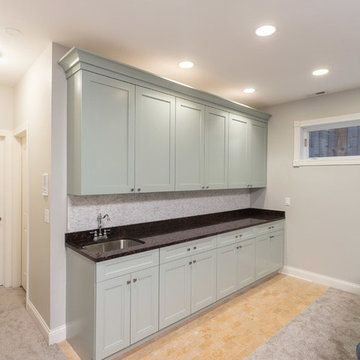
A fun updated to a once dated basement. We renovated this client’s basement to be the perfect play area for their children as well as a chic gathering place for their friends and family. In order to accomplish this, we needed to ensure plenty of storage and seating. Some of the first elements we installed were large cabinets throughout the basement as well as a large banquette, perfect for hiding children’s toys as well as offering ample seating for their guests. Next, to brighten up the space in colors both children and adults would find pleasing, we added a textured blue accent wall and painted the cabinetry a pale green.
Upstairs, we renovated the bathroom to be a kid-friendly space by replacing the stand-up shower with a full bath. The natural stone wall adds warmth to the space and creates a visually pleasing contrast of design.
Lastly, we designed an organized and practical mudroom, creating a perfect place for the whole family to store jackets, shoes, backpacks, and purses.
Designed by Chi Renovation & Design who serve Chicago and it's surrounding suburbs, with an emphasis on the North Side and North Shore. You'll find their work from the Loop through Lincoln Park, Skokie, Wilmette, and all of the way up to Lake Forest.
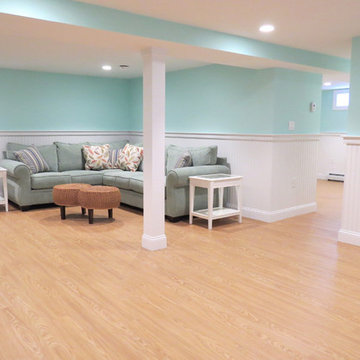
Example of a huge beach style look-out light wood floor basement design in Boston with blue walls and no fireplace
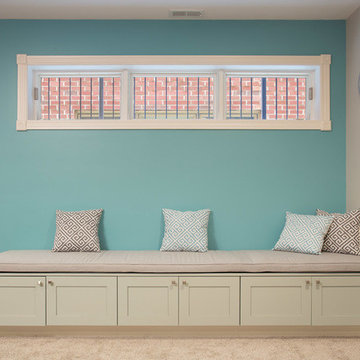
A fun updated to a once dated basement. We renovated this client’s basement to be the perfect play area for their children as well as a chic gathering place for their friends and family. In order to accomplish this, we needed to ensure plenty of storage and seating. Some of the first elements we installed were large cabinets throughout the basement as well as a large banquette, perfect for hiding children’s toys as well as offering ample seating for their guests. Next, to brighten up the space in colors both children and adults would find pleasing, we added a textured blue accent wall and painted the cabinetry a pale green.
Upstairs, we renovated the bathroom to be a kid-friendly space by replacing the stand-up shower with a full bath. The natural stone wall adds warmth to the space and creates a visually pleasing contrast of design.
Lastly, we designed an organized and practical mudroom, creating a perfect place for the whole family to store jackets, shoes, backpacks, and purses.
Designed by Chi Renovation & Design who serve Chicago and it's surrounding suburbs, with an emphasis on the North Side and North Shore. You'll find their work from the Loop through Lincoln Park, Skokie, Wilmette, and all of the way up to Lake Forest.
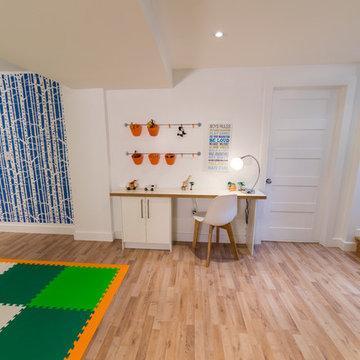
HGTV Canada Leave It To Bryan
Designer, stylist, and art director for HGTV's Leave It To Bryan, Laura Lynn Fowler, transformed David and Daniela's basement into an awesome play space for three young boys under the age of five. They painted the Birch Forest Stencil from Cutting Edge Stencils in bold blue.
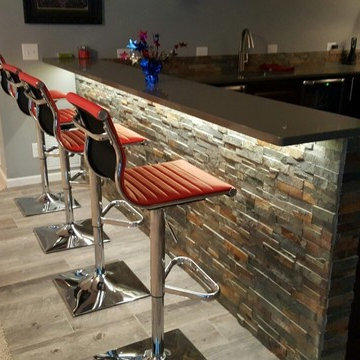
Basement - mid-sized look-out light wood floor and gray floor basement idea in Omaha with blue walls and no fireplace
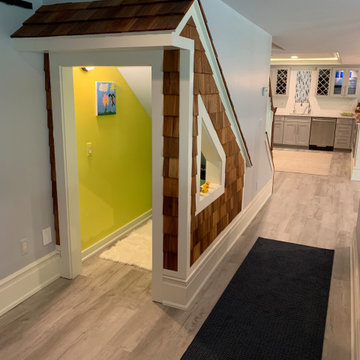
Basement - large transitional walk-out light wood floor and gray floor basement idea in Chicago with blue walls and no fireplace
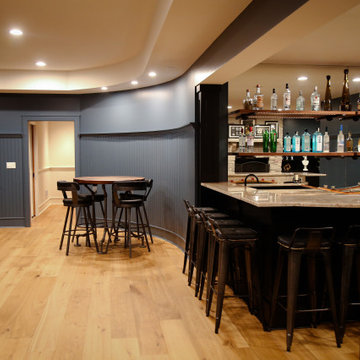
Now this is the perfect place for watching some football or a little blacklight ping pong. We added wide plank pine floors and deep dirty blue walls to create the frame. The black velvet pit sofa, custom made table, pops of gold, leather, fur and reclaimed wood give this space the masculine but sexy feel we were trying to accomplish.
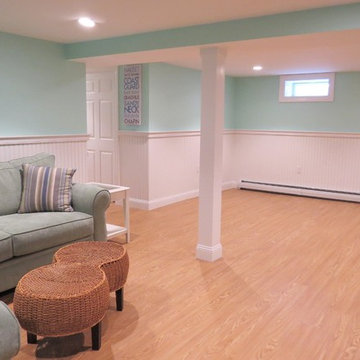
Basement - huge coastal look-out light wood floor basement idea in Boston with blue walls and no fireplace
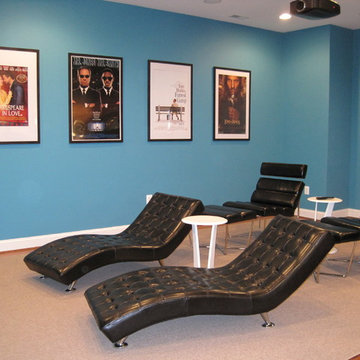
A finished basement project in Leesburg VA by Town & Country. Designed & built a nice, open home theater area with hidden drop down screen & ceiling projector. Modern leather seating & tables
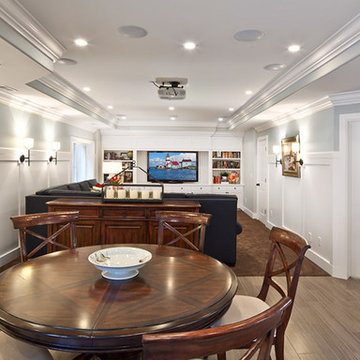
Example of a mid-sized classic light wood floor basement design in Salt Lake City with blue walls
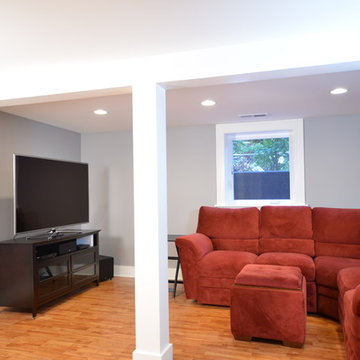
Mid-sized look-out light wood floor basement photo in Portland with blue walls
Light Wood Floor Basement with Blue Walls Ideas
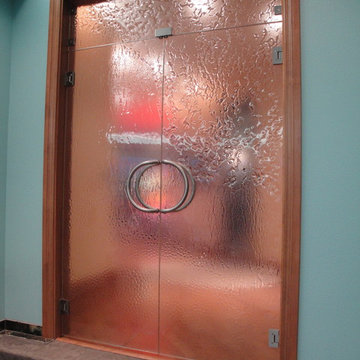
These doors lead to an indoor pool area featuring a steam room, sauna, and water feature.
(viewed from inside room)
Eclectic walk-out light wood floor basement photo in Milwaukee with blue walls
Eclectic walk-out light wood floor basement photo in Milwaukee with blue walls
1





