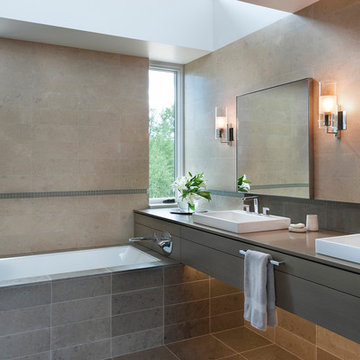Bath Ideas
Refine by:
Budget
Sort by:Popular Today
1 - 20 of 2,557 photos
Item 1 of 3
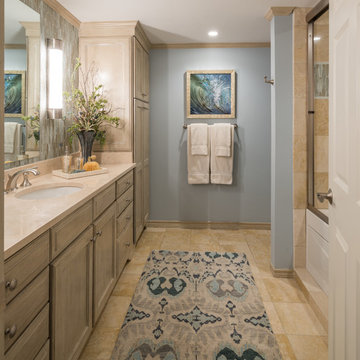
GUEST BATH- Interior Design by Dona Rosene Interiors; Faux Finish on Cabinets by HoldenArt Studio. Photography by Michael Hunter
Example of a large transitional beige tile and stone tile marble floor bathroom design in Dallas with recessed-panel cabinets, distressed cabinets, a one-piece toilet, blue walls, an undermount sink and marble countertops
Example of a large transitional beige tile and stone tile marble floor bathroom design in Dallas with recessed-panel cabinets, distressed cabinets, a one-piece toilet, blue walls, an undermount sink and marble countertops

Red Ranch Studio photography
Bathroom - large contemporary master white tile and subway tile ceramic tile and gray floor bathroom idea in New York with a two-piece toilet, gray walls, a vessel sink, distressed cabinets, solid surface countertops and flat-panel cabinets
Bathroom - large contemporary master white tile and subway tile ceramic tile and gray floor bathroom idea in New York with a two-piece toilet, gray walls, a vessel sink, distressed cabinets, solid surface countertops and flat-panel cabinets

We Feng Shui'ed and designed this suite for 2 lucky girls in Winchester, MA. Although the home is a classic 1930s Colonial, we did the girls' space in a fresh, modern, dramatic way. They love it!

Michael Merrill Design Studio remodeled this contemporary bathroom using organic elements - including a shaved pebble floor, linen textured vinyl wall covering, and a watery green wall tile. Here the cantilevered vanity is veneered in a rich walnut.

Bathroom with furniture style custom cabinets. Notice the tile niche and accent tiles. Part of whole house remodel. Notice vertical subway tile.
Example of a mid-sized trendy beige tile and porcelain tile porcelain tile bathroom design in San Francisco with an undermount sink, furniture-like cabinets, medium tone wood cabinets, solid surface countertops, a one-piece toilet and white walls
Example of a mid-sized trendy beige tile and porcelain tile porcelain tile bathroom design in San Francisco with an undermount sink, furniture-like cabinets, medium tone wood cabinets, solid surface countertops, a one-piece toilet and white walls
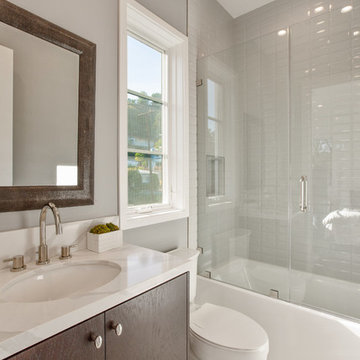
Transitional 3/4 gray tile and subway tile bathroom photo in Los Angeles with flat-panel cabinets, dark wood cabinets, gray walls, an undermount sink, a hinged shower door and white countertops

Red Ranch Studio photography
Inspiration for a large modern master white tile and subway tile ceramic tile and gray floor bathroom remodel in New York with a two-piece toilet, gray walls, distressed cabinets, a vessel sink and solid surface countertops
Inspiration for a large modern master white tile and subway tile ceramic tile and gray floor bathroom remodel in New York with a two-piece toilet, gray walls, distressed cabinets, a vessel sink and solid surface countertops
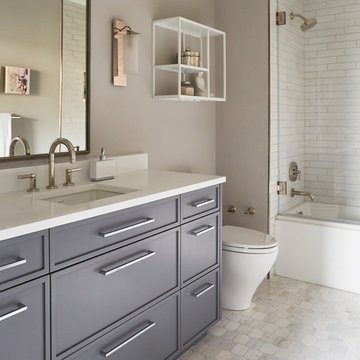
Toilet: Toto
Sink and Hardware: Kallista
Floor tile: Vintage Sienna White
Vanity top: 3cm Royale Blanc
Shower Wall Tile: 2.5x9.5 Weathered Brick White Gloss
Photo by Mike Kaskel
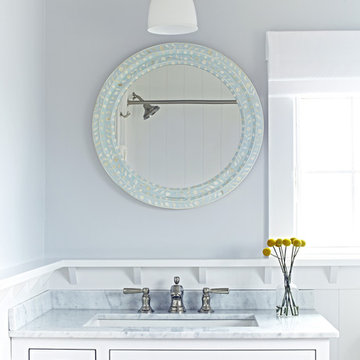
Interior Architecture, Interior Design, Art Curation, and Custom Millwork & Furniture Design by Chango & Co.
Construction by Siano Brothers Contracting
Photography by Jacob Snavely
See the full feature inside Good Housekeeping
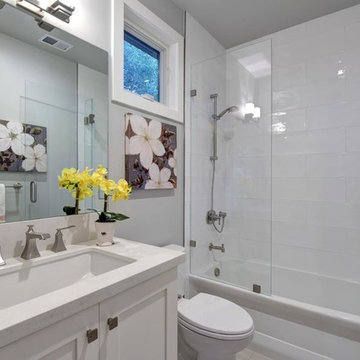
Inspiration for a large transitional 3/4 white tile and subway tile porcelain tile and gray floor bathroom remodel in San Francisco with shaker cabinets, white cabinets, gray walls, an undermount sink, a hinged shower door, a one-piece toilet, quartz countertops and white countertops
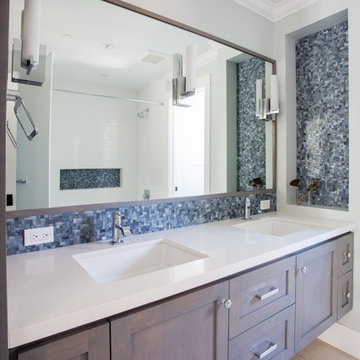
christophe testi
Bathroom - large transitional blue tile and mosaic tile porcelain tile bathroom idea in San Francisco with an undermount sink, shaker cabinets, gray cabinets, quartz countertops, a one-piece toilet and blue walls
Bathroom - large transitional blue tile and mosaic tile porcelain tile bathroom idea in San Francisco with an undermount sink, shaker cabinets, gray cabinets, quartz countertops, a one-piece toilet and blue walls
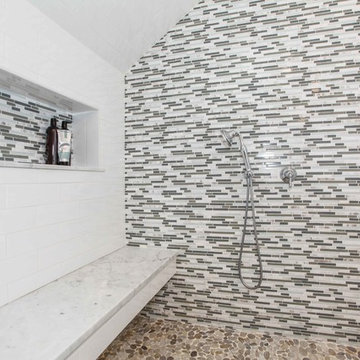
Open
Example of a large arts and crafts master multicolored tile and matchstick tile terra-cotta tile bathroom design in Other with flat-panel cabinets, gray cabinets, white walls, an integrated sink, granite countertops and a one-piece toilet
Example of a large arts and crafts master multicolored tile and matchstick tile terra-cotta tile bathroom design in Other with flat-panel cabinets, gray cabinets, white walls, an integrated sink, granite countertops and a one-piece toilet
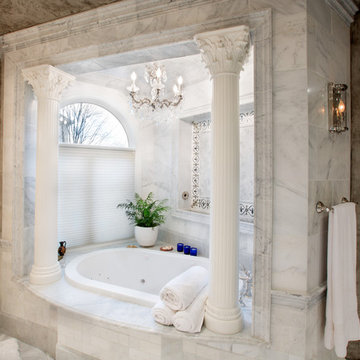
This Westerville Ohio Bathroom remodel was designed by Senior Bathroom Designer Jim Deen of Dream Baths by Kitchen Kraft. Photos by John Evans.
Bathroom - large traditional master gray tile and stone tile marble floor bathroom idea in Columbus with an undermount sink, beaded inset cabinets, white cabinets, marble countertops and gray walls
Bathroom - large traditional master gray tile and stone tile marble floor bathroom idea in Columbus with an undermount sink, beaded inset cabinets, white cabinets, marble countertops and gray walls

This homage to prairie style architecture located at The Rim Golf Club in Payson, Arizona was designed for owner/builder/landscaper Tom Beck.
This home appears literally fastened to the site by way of both careful design as well as a lichen-loving organic material palatte. Forged from a weathering steel roof (aka Cor-Ten), hand-formed cedar beams, laser cut steel fasteners, and a rugged stacked stone veneer base, this home is the ideal northern Arizona getaway.
Expansive covered terraces offer views of the Tom Weiskopf and Jay Morrish designed golf course, the largest stand of Ponderosa Pines in the US, as well as the majestic Mogollon Rim and Stewart Mountains, making this an ideal place to beat the heat of the Valley of the Sun.
Designing a personal dwelling for a builder is always an honor for us. Thanks, Tom, for the opportunity to share your vision.
Project Details | Northern Exposure, The Rim – Payson, AZ
Architect: C.P. Drewett, AIA, NCARB, Drewett Works, Scottsdale, AZ
Builder: Thomas Beck, LTD, Scottsdale, AZ
Photographer: Dino Tonn, Scottsdale, AZ
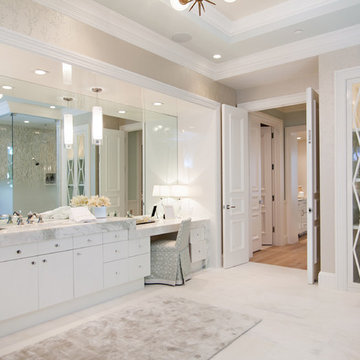
Dean Matthews
Huge transitional master white tile and stone slab marble floor bathroom photo in Miami with flat-panel cabinets, white cabinets, an undermount sink and marble countertops
Huge transitional master white tile and stone slab marble floor bathroom photo in Miami with flat-panel cabinets, white cabinets, an undermount sink and marble countertops
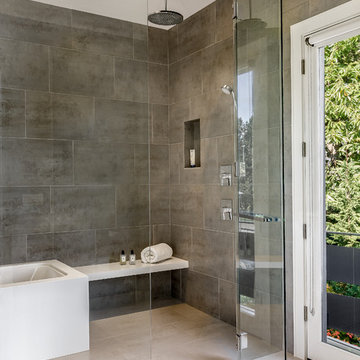
A tiled Infinity drain runs the length of the shower and tub room just inside the glass wall creating a barrier free entry.
Mid-sized trendy alcove bathtub photo in Seattle with flat-panel cabinets, white cabinets and gray walls
Mid-sized trendy alcove bathtub photo in Seattle with flat-panel cabinets, white cabinets and gray walls
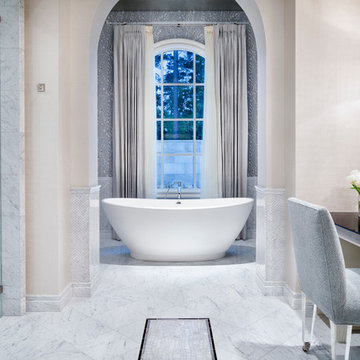
Piston Design
Huge transitional master alcove bathtub photo in Houston
Huge transitional master alcove bathtub photo in Houston
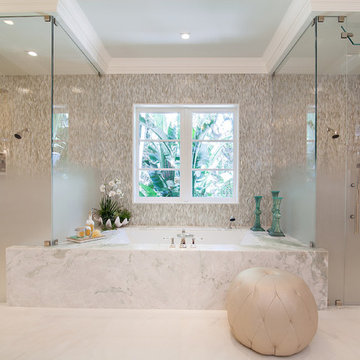
Dean Matthews
Bathroom - huge transitional master white tile and stone slab marble floor bathroom idea in Miami with marble countertops
Bathroom - huge transitional master white tile and stone slab marble floor bathroom idea in Miami with marble countertops
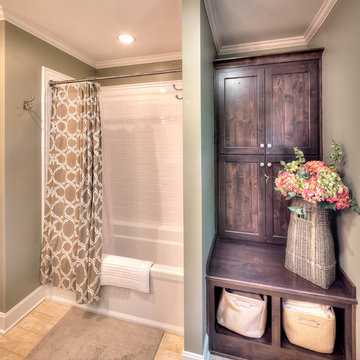
Clients' first home and there forever home with a family of four and in laws close, this home needed to be able to grow with the family. This most recent growth included a few home additions including the kids bathrooms (on suite) added on to the East end, the two original bathrooms were converted into one larger hall bath, the kitchen wall was blown out, entrying into a complete 22'x22' great room addition with a mudroom and half bath leading to the garage and the final addition a third car garage. This space is transitional and classic to last the test of time.
Bath Ideas
1








