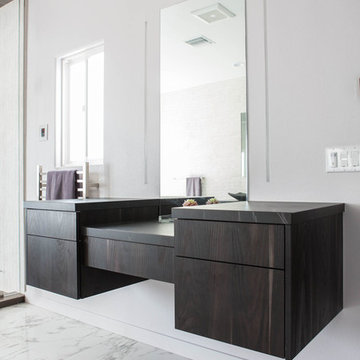Bath with Flat-Panel Cabinets and Dark Wood Cabinets Ideas
Refine by:
Budget
Sort by:Popular Today
11821 - 11840 of 35,768 photos
Item 1 of 3
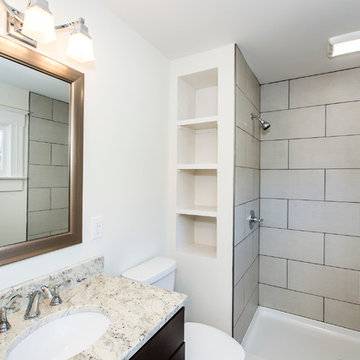
Jim Redmond
Inspiration for a small craftsman master gray tile and porcelain tile porcelain tile alcove shower remodel in Charlotte with flat-panel cabinets, dark wood cabinets, a two-piece toilet, beige walls, an undermount sink and granite countertops
Inspiration for a small craftsman master gray tile and porcelain tile porcelain tile alcove shower remodel in Charlotte with flat-panel cabinets, dark wood cabinets, a two-piece toilet, beige walls, an undermount sink and granite countertops
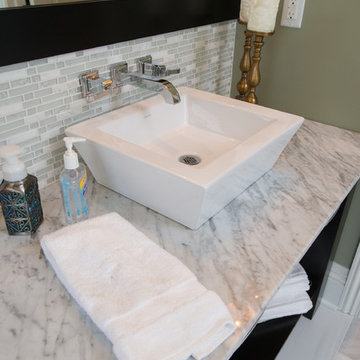
Large trendy master gray tile, white tile and glass tile white floor bathroom photo in Other with flat-panel cabinets, dark wood cabinets, green walls, a vessel sink, marble countertops and a hinged shower door
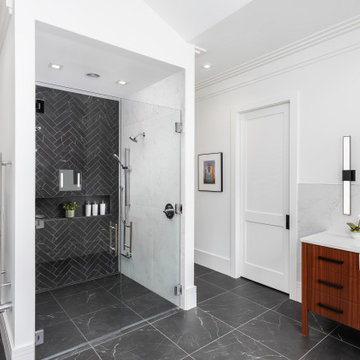
The master bathroom has dual framless doors accessing a curbless shower. Matching shower hardware is on each side. Note the herringbone tile on the rear wall of the shower. The pattern stays true through the niche.
The mahogany vanities provide a splash of warmth.
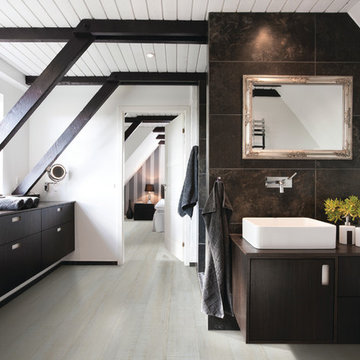
Inspiration for a mid-sized transitional master gray tile and ceramic tile porcelain tile alcove shower remodel in Other with flat-panel cabinets, dark wood cabinets, a one-piece toilet, white walls, a vessel sink and wood countertops
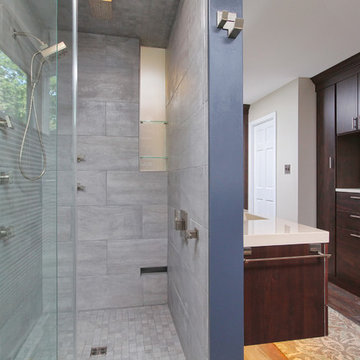
Inspiration for a large modern master gray tile, white tile and stone tile medium tone wood floor alcove shower remodel in Philadelphia with flat-panel cabinets, dark wood cabinets, a two-piece toilet, white walls, an integrated sink and solid surface countertops
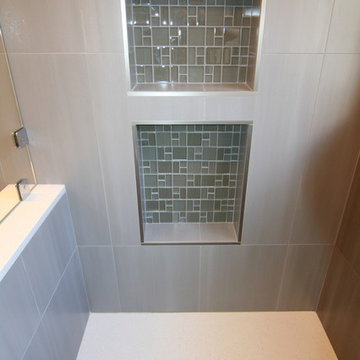
Custom Shower Seat capped with Engineered Quartz.
Example of a mid-sized trendy master gray tile and ceramic tile ceramic tile alcove shower design in San Francisco with quartz countertops, an undermount sink, flat-panel cabinets, dark wood cabinets, a two-piece toilet and gray walls
Example of a mid-sized trendy master gray tile and ceramic tile ceramic tile alcove shower design in San Francisco with quartz countertops, an undermount sink, flat-panel cabinets, dark wood cabinets, a two-piece toilet and gray walls
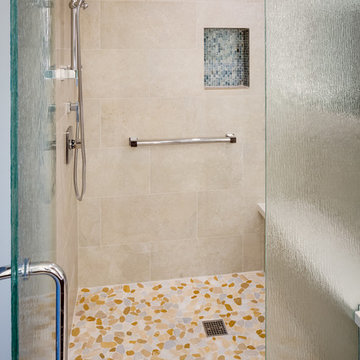
Mid-sized trendy master multicolored tile and mosaic tile porcelain tile bathroom photo in San Diego with flat-panel cabinets, dark wood cabinets, white walls, an undermount sink and solid surface countertops
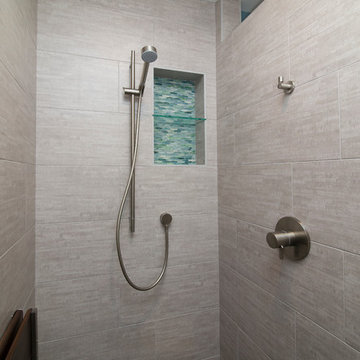
Marilyn Peryer Style House Photography
Mid-sized mid-century modern master blue tile and glass sheet porcelain tile and gray floor bathroom photo in Raleigh with flat-panel cabinets, dark wood cabinets, a two-piece toilet, blue walls, an undermount sink, recycled glass countertops and gray countertops
Mid-sized mid-century modern master blue tile and glass sheet porcelain tile and gray floor bathroom photo in Raleigh with flat-panel cabinets, dark wood cabinets, a two-piece toilet, blue walls, an undermount sink, recycled glass countertops and gray countertops
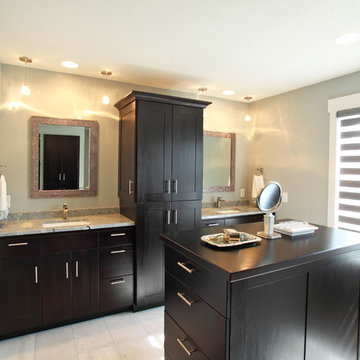
Michael's Photography
Bathroom - large modern master gray tile and ceramic tile ceramic tile bathroom idea in Minneapolis with flat-panel cabinets, gray walls, an undermount sink, granite countertops and dark wood cabinets
Bathroom - large modern master gray tile and ceramic tile ceramic tile bathroom idea in Minneapolis with flat-panel cabinets, gray walls, an undermount sink, granite countertops and dark wood cabinets
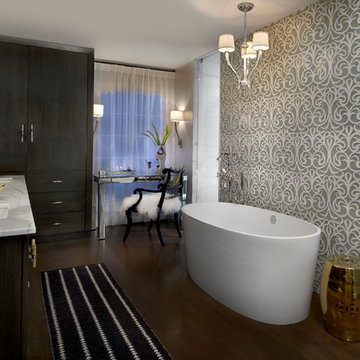
Tony Soluri Photography
Inspiration for a large eclectic master white tile medium tone wood floor bathroom remodel in New York with an undermount sink, flat-panel cabinets, dark wood cabinets, marble countertops and white walls
Inspiration for a large eclectic master white tile medium tone wood floor bathroom remodel in New York with an undermount sink, flat-panel cabinets, dark wood cabinets, marble countertops and white walls
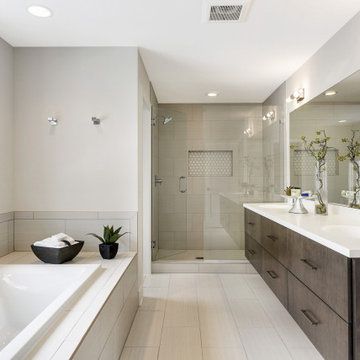
Bathroom - large modern master beige tile and ceramic tile ceramic tile, beige floor and double-sink bathroom idea in Minneapolis with flat-panel cabinets, dark wood cabinets, white walls, an integrated sink, a hinged shower door, white countertops and a floating vanity
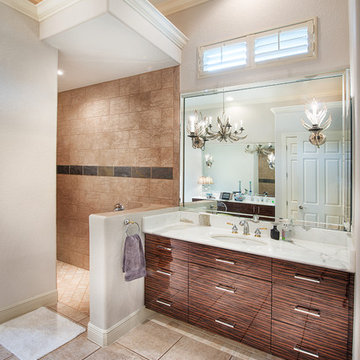
Inspiration for a large contemporary master gray tile, white tile and mosaic tile travertine floor bathroom remodel in Miami with flat-panel cabinets, dark wood cabinets, white walls, an integrated sink and quartz countertops
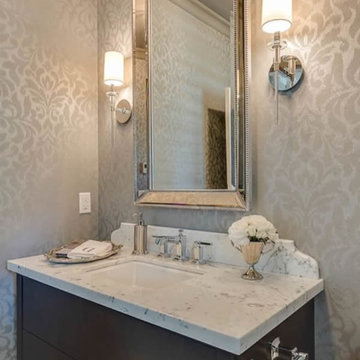
Fleur pattern wallpaper application in Kingsley, MI master bath home.
Example of a small transitional master bathroom design in Other with flat-panel cabinets, dark wood cabinets, an integrated sink and marble countertops
Example of a small transitional master bathroom design in Other with flat-panel cabinets, dark wood cabinets, an integrated sink and marble countertops
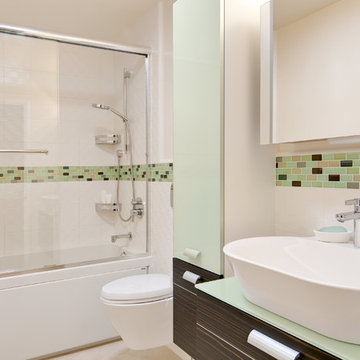
Scott DuBose
Alcove bathtub - small contemporary white tile and ceramic tile porcelain tile alcove bathtub idea in San Francisco with a vessel sink, flat-panel cabinets, dark wood cabinets, glass countertops and a wall-mount toilet
Alcove bathtub - small contemporary white tile and ceramic tile porcelain tile alcove bathtub idea in San Francisco with a vessel sink, flat-panel cabinets, dark wood cabinets, glass countertops and a wall-mount toilet
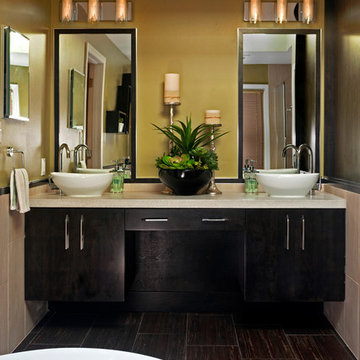
Photographer: Bradd Celidonia
Example of a mid-sized minimalist brown tile and porcelain tile freestanding bathtub design in Other with a vessel sink, flat-panel cabinets, dark wood cabinets and concrete countertops
Example of a mid-sized minimalist brown tile and porcelain tile freestanding bathtub design in Other with a vessel sink, flat-panel cabinets, dark wood cabinets and concrete countertops
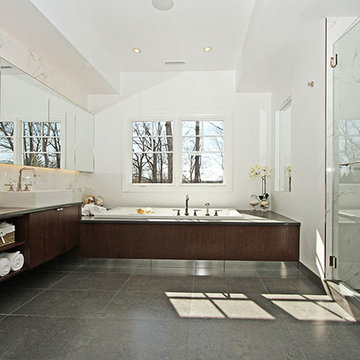
Example of a trendy master ceramic tile and white tile ceramic tile bathroom design in New York with a vessel sink, flat-panel cabinets, dark wood cabinets and white walls
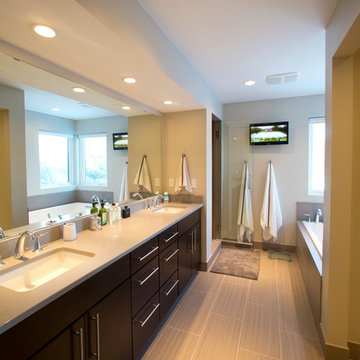
This home is located on a one acre parcel of land near the banks of the Milwaukee River in the older established subdivision of Sleepy Hollow Estates in Mequon, Wisconsin. The inspiration for this Glen Cove Residence was to bring the desired by many, contemporary and modern lifestyle of a down town loft and establish it in a neighborhood in the suburbs amongst traditional style homes.
Sleepy Hollow Estates like many older established neighborhoods throughout the North shore and Westside communities of Milwaukee had great local architects such as John Randall McDonald and Russell Barr Williamson, who built contemporary master pieces amongst very traditional style homes. This created diversity in the style of homes in these neighborhoods which for the people living in them and the people just passing by, an experience of harmony and cultural lifestyle.
Unfortunately today, many new neighborhood developments lack harmony and cultural lifestyle and don’t allow for homes such as this Glen Cove Residence to be built. And for that matter many of the homes built by John Randall McDonald and Russell Barr Williamson back in the 1950’s. When driving through these new developments, one would experience beautiful traditional style homes, but all the homes tend to look the same. There is no diversity in the styles of homes thus these neighborhoods lack the harmony and a cultural life style for the people who live there or what people are looking for when buying a home that reflects their lifestyle. This Glen Cove Residence is an example that a contemporary home which offers a modern lifestyle that many desires can be established amongst traditional homes while blending in with the neighborhood.
Don’t be fooled by the flat roof of this home, building technology has come a long way since Frank Lloyd Wright! The roof system on this home is more energy efficient than most roof systems builders are putting on traditional homes today and it doesn’t leak! This Glen Cove Residence was built using all traditional building materials that you would see in homes being built in new developments today. There is a misconception out there that modern homes are expensive to build. That is not true! This Glen Cove Residence was built for roughly $130 per square foot which is the same price one would pay for a similar builder’s model traditional style home with the same upgrades.
This Glen Cove Residence consists of three bedrooms and three and one half baths. All bedrooms are located on second floor with laundry, guest bath and a master suite. Located between the first and second floors off of the landing is an office/den space. The first floor is open concept with the kitchen, dining and living areas located at the rear of the home with expansive windows allowing a great connection to back yard area and outdoors. On the back of the home is a covered deck area allowing for outdoor entertaining without the worry of the elements. The first floor also offers a powder room, mudroom and walk-in pantry off the kitchen area. From the mudroom there is access to an attached four car tandem garage. From the first floor to the finished basement is an open stair allowing the basement area to feel as part of the house and not just a basement? The basement consists of a main living area, game area with wet bar, exercise room, kids play room with 14’ ceilings, full bathroom and mechanical room with storage closets throughout.
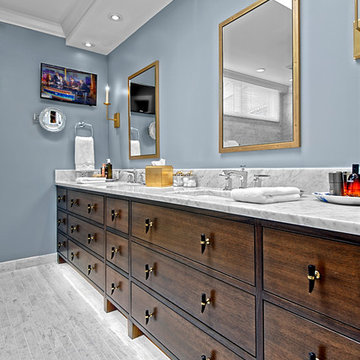
Transitional style Chicago bathroom remodel is a wet room with Carrara marble walls and floor, stained wood vanity .
Norman Sizemore-photographer
Example of a large transitional master blue tile and marble tile marble floor, white floor and double-sink bathroom design in Chicago with flat-panel cabinets, dark wood cabinets, blue walls, a drop-in sink, marble countertops, white countertops and an undermount tub
Example of a large transitional master blue tile and marble tile marble floor, white floor and double-sink bathroom design in Chicago with flat-panel cabinets, dark wood cabinets, blue walls, a drop-in sink, marble countertops, white countertops and an undermount tub
Bath with Flat-Panel Cabinets and Dark Wood Cabinets Ideas
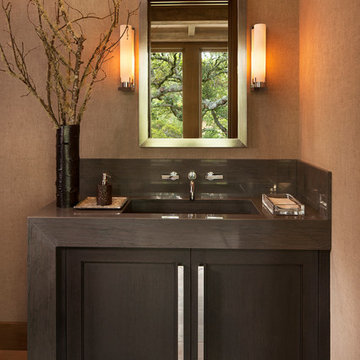
Every detail of the home was carefully crafted, this beautiful guest bathroom vanity was no exception.
Example of a mid-sized mountain style master ceramic tile bathroom design in San Francisco with flat-panel cabinets, dark wood cabinets and concrete countertops
Example of a mid-sized mountain style master ceramic tile bathroom design in San Francisco with flat-panel cabinets, dark wood cabinets and concrete countertops
592








