Subway Tile Bath with Glass-Front Cabinets and Gray Cabinets Ideas
Refine by:
Budget
Sort by:Popular Today
1 - 20 of 30 photos
Item 1 of 4
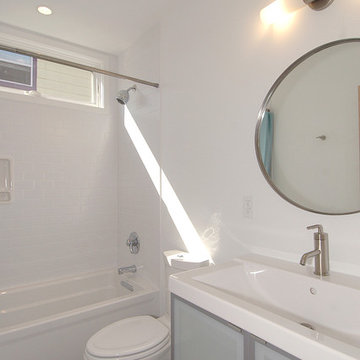
Hive Modular
Bathroom - modern white tile and subway tile ceramic tile bathroom idea in Minneapolis with a vessel sink, glass-front cabinets, gray cabinets, a one-piece toilet and white walls
Bathroom - modern white tile and subway tile ceramic tile bathroom idea in Minneapolis with a vessel sink, glass-front cabinets, gray cabinets, a one-piece toilet and white walls
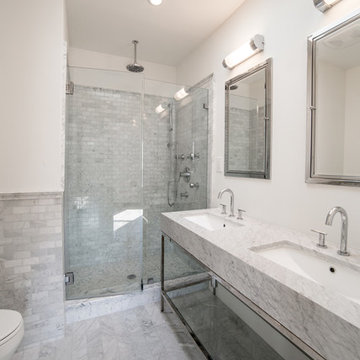
Inspiration for a mid-sized modern 3/4 multicolored tile and subway tile marble floor bathroom remodel in New York with glass-front cabinets, gray cabinets and beige walls
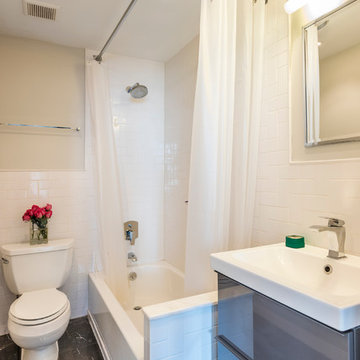
Richard Silver Photo
Example of a mid-sized trendy master white tile and subway tile bathroom design in New York with glass-front cabinets, gray cabinets and laminate countertops
Example of a mid-sized trendy master white tile and subway tile bathroom design in New York with glass-front cabinets, gray cabinets and laminate countertops
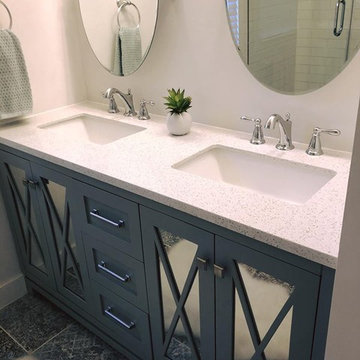
Small eclectic master white tile and subway tile porcelain tile and multicolored floor corner shower photo in Philadelphia with glass-front cabinets, gray cabinets, a one-piece toilet, gray walls, an undermount sink, quartzite countertops, a hinged shower door and multicolored countertops
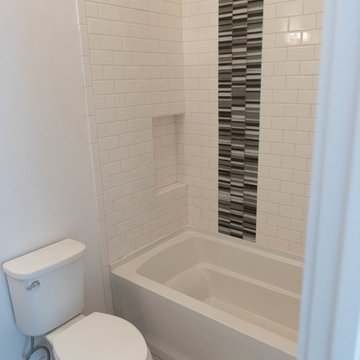
Bathroom - mid-sized contemporary 3/4 white tile and subway tile slate floor and gray floor bathroom idea in Indianapolis with glass-front cabinets, gray cabinets, a two-piece toilet, white walls, an integrated sink and solid surface countertops
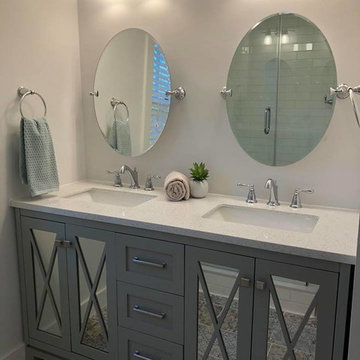
Corner shower - small eclectic master white tile and subway tile porcelain tile and multicolored floor corner shower idea in Philadelphia with glass-front cabinets, gray cabinets, a one-piece toilet, gray walls, an undermount sink, quartzite countertops, a hinged shower door and multicolored countertops

photos by Pedro Marti
The owner’s of this apartment had been living in this large working artist’s loft in Tribeca since the 70’s when they occupied the vacated space that had previously been a factory warehouse. Since then the space had been adapted for the husband and wife, both artists, to house their studios as well as living quarters for their growing family. The private areas were previously separated from the studio with a series of custom partition walls. Now that their children had grown and left home they were interested in making some changes. The major change was to take over spaces that were the children’s bedrooms and incorporate them in a new larger open living/kitchen space. The previously enclosed kitchen was enlarged creating a long eat-in counter at the now opened wall that had divided off the living room. The kitchen cabinetry capitalizes on the full height of the space with extra storage at the tops for seldom used items. The overall industrial feel of the loft emphasized by the exposed electrical and plumbing that run below the concrete ceilings was supplemented by a grid of new ceiling fans and industrial spotlights. Antique bubble glass, vintage refrigerator hinges and latches were chosen to accent simple shaker panels on the new kitchen cabinetry, including on the integrated appliances. A unique red industrial wheel faucet was selected to go with the integral black granite farm sink. The white subway tile that pre-existed in the kitchen was continued throughout the enlarged area, previously terminating 5 feet off the ground, it was expanded in a contrasting herringbone pattern to the full 12 foot height of the ceilings. This same tile motif was also used within the updated bathroom on top of a concrete-like porcelain floor tile. The bathroom also features a large white porcelain laundry sink with industrial fittings and a vintage stainless steel medicine display cabinet. Similar vintage stainless steel cabinets are also used in the studio spaces for storage. And finally black iron plumbing pipe and fittings were used in the newly outfitted closets to create hanging storage and shelving to complement the overall industrial feel.
Pedro Marti
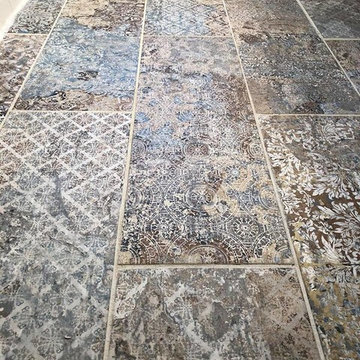
Corner shower - small eclectic master white tile and subway tile porcelain tile and multicolored floor corner shower idea in Philadelphia with glass-front cabinets, gray cabinets, a one-piece toilet, gray walls, an undermount sink, quartzite countertops, a hinged shower door and multicolored countertops

photos by Pedro Marti
The owner’s of this apartment had been living in this large working artist’s loft in Tribeca since the 70’s when they occupied the vacated space that had previously been a factory warehouse. Since then the space had been adapted for the husband and wife, both artists, to house their studios as well as living quarters for their growing family. The private areas were previously separated from the studio with a series of custom partition walls. Now that their children had grown and left home they were interested in making some changes. The major change was to take over spaces that were the children’s bedrooms and incorporate them in a new larger open living/kitchen space. The previously enclosed kitchen was enlarged creating a long eat-in counter at the now opened wall that had divided off the living room. The kitchen cabinetry capitalizes on the full height of the space with extra storage at the tops for seldom used items. The overall industrial feel of the loft emphasized by the exposed electrical and plumbing that run below the concrete ceilings was supplemented by a grid of new ceiling fans and industrial spotlights. Antique bubble glass, vintage refrigerator hinges and latches were chosen to accent simple shaker panels on the new kitchen cabinetry, including on the integrated appliances. A unique red industrial wheel faucet was selected to go with the integral black granite farm sink. The white subway tile that pre-existed in the kitchen was continued throughout the enlarged area, previously terminating 5 feet off the ground, it was expanded in a contrasting herringbone pattern to the full 12 foot height of the ceilings. This same tile motif was also used within the updated bathroom on top of a concrete-like porcelain floor tile. The bathroom also features a large white porcelain laundry sink with industrial fittings and a vintage stainless steel medicine display cabinet. Similar vintage stainless steel cabinets are also used in the studio spaces for storage. And finally black iron plumbing pipe and fittings were used in the newly outfitted closets to create hanging storage and shelving to complement the overall industrial feel.
pedro marti
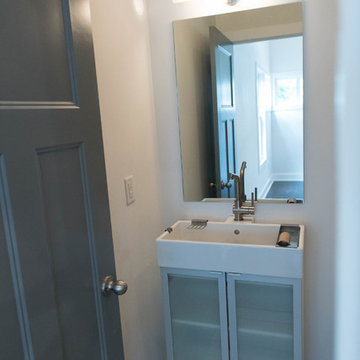
Bathroom - mid-sized contemporary 3/4 white tile and subway tile slate floor and gray floor bathroom idea in Indianapolis with glass-front cabinets, gray cabinets, a two-piece toilet, white walls, solid surface countertops and an integrated sink
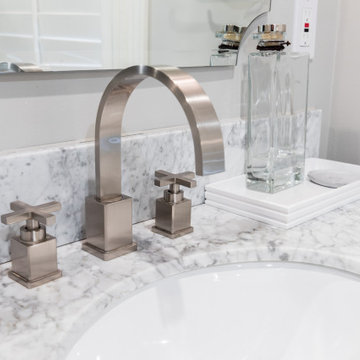
Using Carrara marble in the design provided exceptional value in visual appeal and cost. The beautiful marble added a touch of elegance and sophistication to the space without breaking the budget. Additionally, including a mirrored, furniture-style vanity enhanced the overall depth and style of the small area. This choice created the illusion of more space and drew extra attention to the upgraded floor tile.
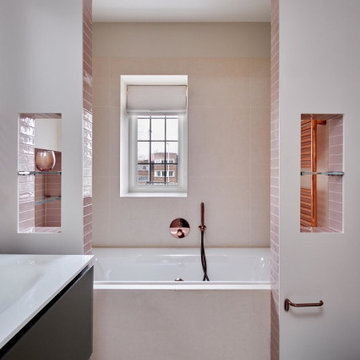
A beautiful ensuite bathroom, featuring a bath niche with recessed bath and archway clad in pink metro tiling. All the sanitaryware is Gessi in Copper finish and the vanity unit in dark khaki smoked glass is the perfect complement.
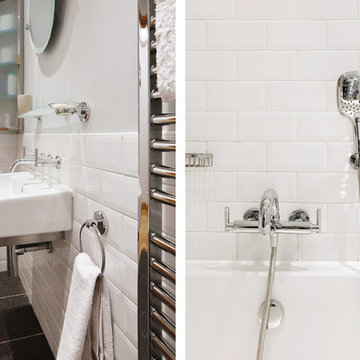
Emma Wood
Inspiration for a small scandinavian kids' white tile and subway tile ceramic tile bathroom remodel in Sussex with glass-front cabinets, gray cabinets, a wall-mount sink, a wall-mount toilet and blue walls
Inspiration for a small scandinavian kids' white tile and subway tile ceramic tile bathroom remodel in Sussex with glass-front cabinets, gray cabinets, a wall-mount sink, a wall-mount toilet and blue walls
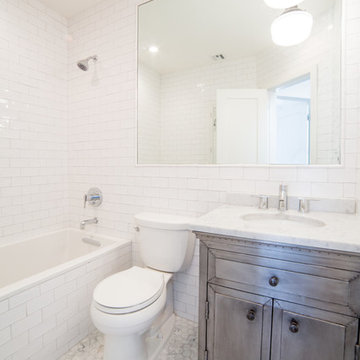
Inspiration for a mid-sized timeless 3/4 multicolored tile and subway tile marble floor bathroom remodel in New York with glass-front cabinets, gray cabinets, a one-piece toilet, white walls and a vessel sink
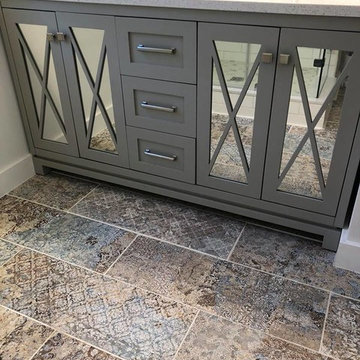
Inspiration for a small eclectic master white tile and subway tile porcelain tile and multicolored floor corner shower remodel in Philadelphia with glass-front cabinets, gray cabinets, a one-piece toilet, gray walls, an undermount sink, quartzite countertops, a hinged shower door and multicolored countertops
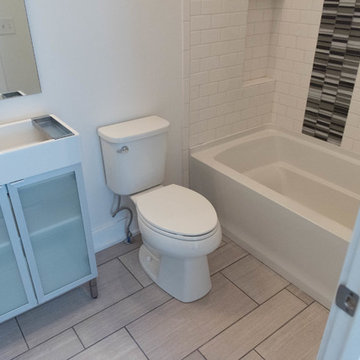
Mid-sized trendy 3/4 white tile and subway tile slate floor and gray floor bathroom photo in Indianapolis with glass-front cabinets, gray cabinets, a two-piece toilet, white walls, an integrated sink and solid surface countertops
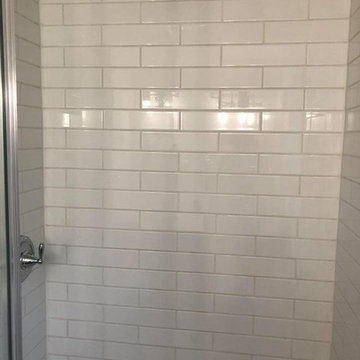
Example of a small eclectic master white tile and subway tile porcelain tile and multicolored floor corner shower design in Philadelphia with glass-front cabinets, gray cabinets, a one-piece toilet, gray walls, an undermount sink, quartzite countertops, a hinged shower door and multicolored countertops
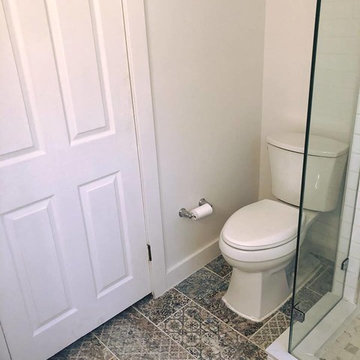
Corner shower - small eclectic master white tile and subway tile porcelain tile and multicolored floor corner shower idea in Philadelphia with glass-front cabinets, gray cabinets, a one-piece toilet, gray walls, an undermount sink, quartzite countertops, a hinged shower door and multicolored countertops
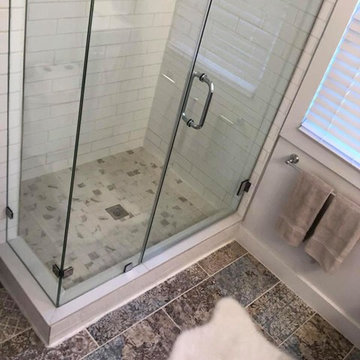
Inspiration for a small eclectic master white tile and subway tile porcelain tile and multicolored floor corner shower remodel in Philadelphia with glass-front cabinets, gray cabinets, a one-piece toilet, gray walls, an undermount sink, quartzite countertops, a hinged shower door and multicolored countertops
Subway Tile Bath with Glass-Front Cabinets and Gray Cabinets Ideas
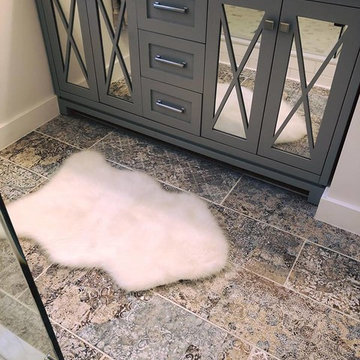
Example of a small eclectic master white tile and subway tile porcelain tile and multicolored floor corner shower design in Philadelphia with glass-front cabinets, gray cabinets, a one-piece toilet, gray walls, an undermount sink, quartzite countertops, a hinged shower door and multicolored countertops
1







