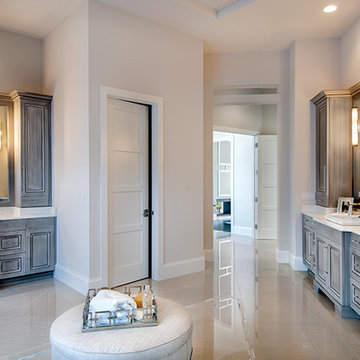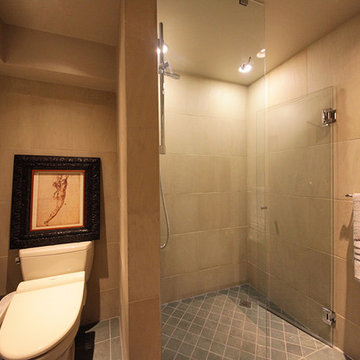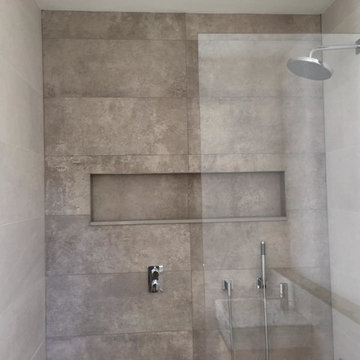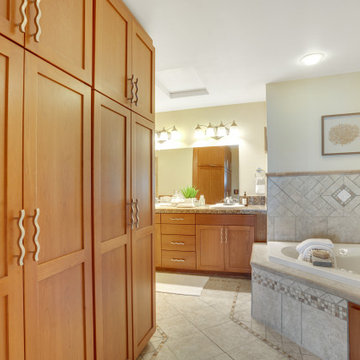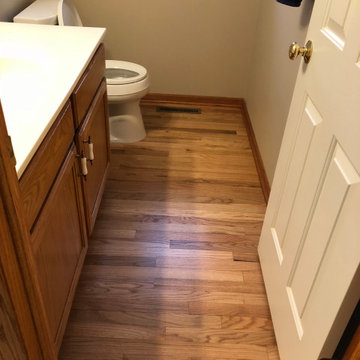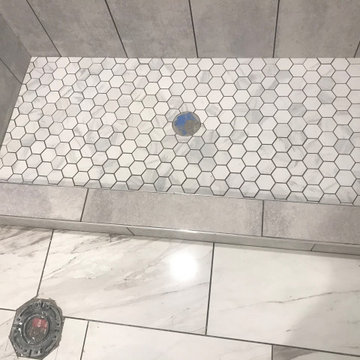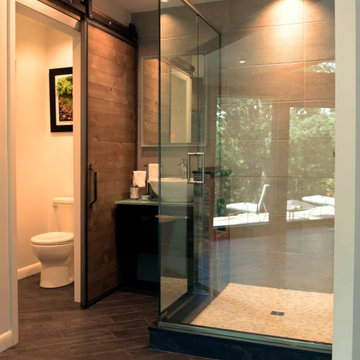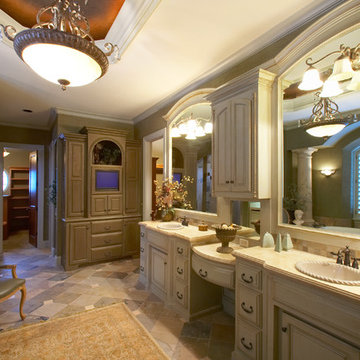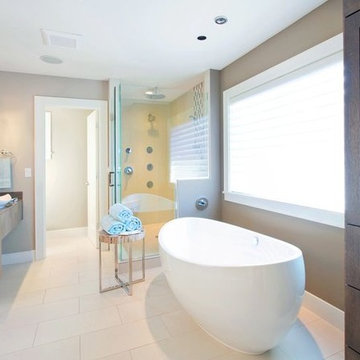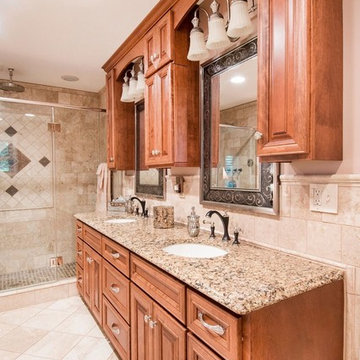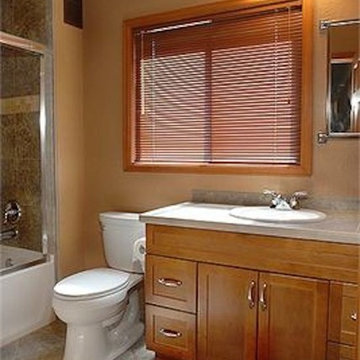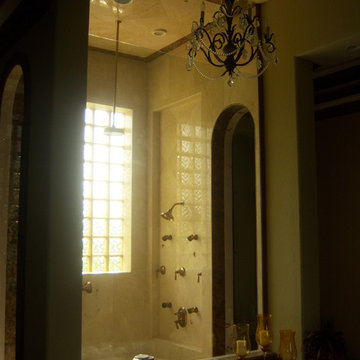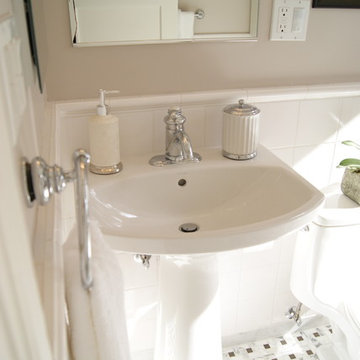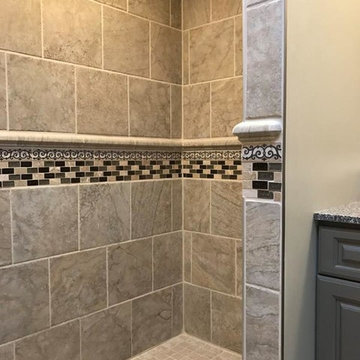Bath Photos
Sort by:Popular Today
58061 - 58080 of 2,966,024 photos
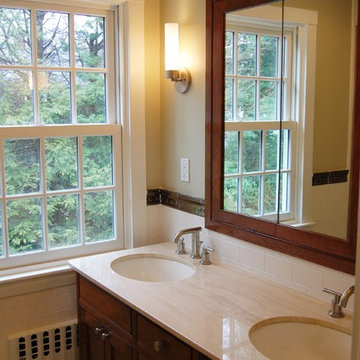
A luxurious master bath
Example of a large transitional master bathroom design in Boston with dark wood cabinets, marble countertops and beige walls
Example of a large transitional master bathroom design in Boston with dark wood cabinets, marble countertops and beige walls
Find the right local pro for your project
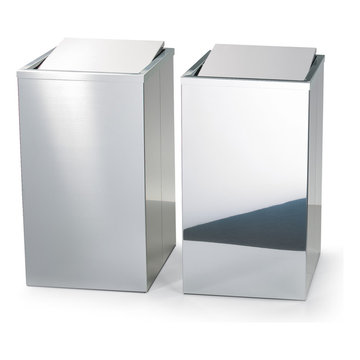
Many rooms need a wastebasket: kitchens, bathrooms, bedrooms, or even the office. To determine what type of basket is right for you, consider how much garbage you’ll be placing into your wastebasket daily, as well as appealing preferences, materials and features. We offer a large line of luxury, designer waste baskets and step cans in many different shapes and finishes. These finishes include: polished chrome bathroom waste baskets, polished gold waste bins, white waste baskets. We also a lot of different shapes so that you can select the best option and style you are looking for. We offer round bathroom trash cans, square bathroom trash bins, stainless steel step can waste baskets, swing cover trash can, crystal glass bathroom waste baskets, brass bathroom waste bins, corner wastebaskets, and chrome bathroom waste baskets with a lid/cover, and wastebaskets without lid as well. Buying a bathroom waste basket will keep your room looking clean and tidy.
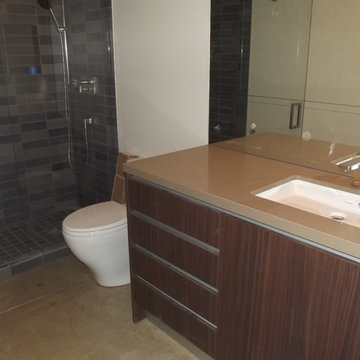
3x6 Heath Ceramic tiles with Caeserstone vanity top and under mount sink
Inspiration for a contemporary beige tile and stone tile bathroom remodel in Other
Inspiration for a contemporary beige tile and stone tile bathroom remodel in Other
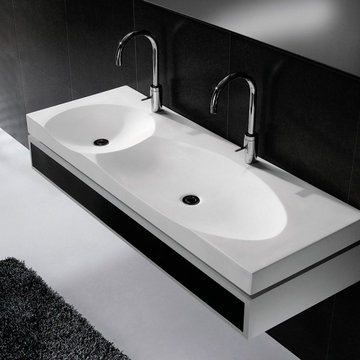
ACM wall hung basin 1480x495x245mm (58”x19”x10”) finished in Matt / Polished white.
Bathroom - bathroom idea in Miami
Bathroom - bathroom idea in Miami
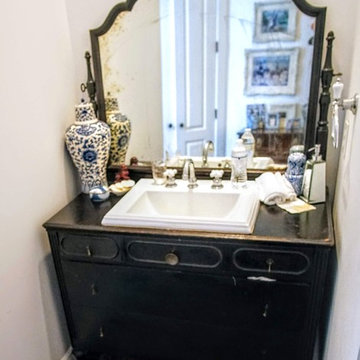
J. Frank Robbins
Alcove bathtub - large farmhouse white tile and porcelain tile painted wood floor and black floor alcove bathtub idea in Miami with black cabinets, a one-piece toilet, white walls, a console sink, wood countertops and black countertops
Alcove bathtub - large farmhouse white tile and porcelain tile painted wood floor and black floor alcove bathtub idea in Miami with black cabinets, a one-piece toilet, white walls, a console sink, wood countertops and black countertops
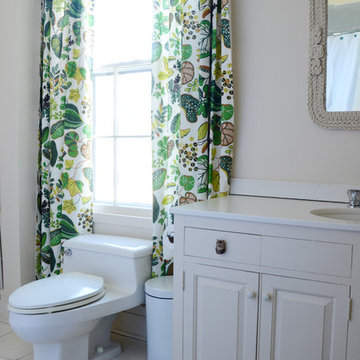
Photo: Faith Towers Media © 2016 Houzz
Eclectic bathroom photo in New York
Eclectic bathroom photo in New York

Sponsored
Columbus, OH
Dave Fox Design Build Remodelers
Columbus Area's Luxury Design Build Firm | 17x Best of Houzz Winner!
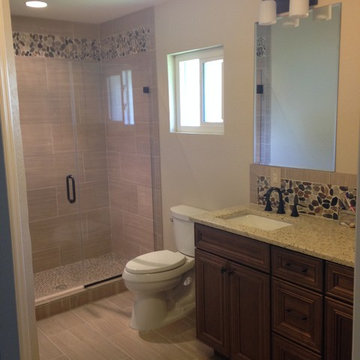
Newly remodeled master bath. This couple was looking for a beach inspired theme. We chose a 12x24 tile that mimics the look of sand to use as the floor and wall tile. Chose a mountain rock for a border and mathcing mosiac for the shower floor.
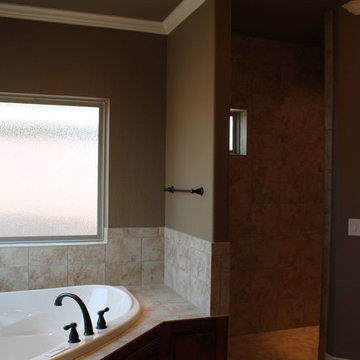
Douglas Custom Homes PROUDLY PRESENTS
#6 Meadow Green Court, Wichita Falls, Texas 76308
Wichita Falls, Texas 76308
Offered at $470,000
Country French Style Home with stone, stucco and brick treatment.
Located in beautiful Bridge Creek Estates addition
Two Story, 4 Bedrooms ad 3 ½ Baths with 3 Car Garage
Two stories with secluded downstairs master bedroom
Amenities Include:
Kitchen Aid Stainless Appliances:
Double convection Oven
36” Professional six burner gas Cook-top, with hand Pot Filler over cook-top
Recessed 25 cu. Ft. Refrigerator
Energy qualified dishwasher
Microwave Oven
Spacious Open Kitchen with 8’ x 5’ floating/work island with sink and dishwasher
Granite countertops, Travertine Subway Wall Tile backsplashes
Custom Alder Cabinets, with under cabinet lighting
Large Walk-in Pantry
Open Breakfast Area with view to Outdoor Living area.
Upstairs Game Room, pre-wired Surround Sound System
Upstair Bedroom, and upstairs Bath includes large walk-in shower, toilet & vanity
Great Room, 21’ x 17’9”, with 10’ ceiling and magnificent stone fireplace
Formal Dining Room, 12’7” x 13’9”, includes hardwood flooring, step ceiling & double crown molding
Study, 11’6” x 11’2”, with beautiful custom Alder bookshelves and tray ceiling
Master Bedroom, spacious 19’ x 16’ with tray ceiling, recessed lighting & gas fireplace
Master Bathroom, includes 42” x 60” walk in shower and corner spa tub
Large walk-in closet with access door into laundry room.
Laundry Room, has 2 accesses from Master closet and from hallway. Also included is a utility sink storage cabinets, hanging rod, and Mudroom bench. Laundry room is also a Storm room.
Outdoor living/Patio , 18’ x 12’6”, with 10” cathedral ceiling that has exposed cedar ridge beams. Also included is built-in gourmet Barbeque grill.
Structured communications wiring maximizes entertainment and networking venues.
Whole house security system is active on all operating windows and exterior doors.
Dual energy efficient, 14 Seer Air-Conditioners & gas heater systems includes Zone controls.
Energy efficiencies include: Low E Windows, Vapor Barrier moisture protection, Solar boad radian heat deflection, foam wall insulation, R38 attic insulation, Energy Star appliances and lighting, tank-less hot water heaters.
Privacy fencing & Irrigation system in front and back yards included
Landscaping includes Bermuda grass, automatic sprinklers, Oak trees, shrubs, & flowers..
500 sq. ft. Upstairs Bonus Room with Wet Bar and Surround Sound.
Doug McCulloch, Builder
Cell (940) 704-1461
Office (940) 692-3435
2904






