Huge Bath Ideas
Refine by:
Budget
Sort by:Popular Today
1 - 20 of 2,839 photos
Item 1 of 3

We removed the long wall of mirrors and moved the tub into the empty space at the left end of the vanity. We replaced the carpet with a beautiful and durable Luxury Vinyl Plank. We simply refaced the double vanity with a shaker style.
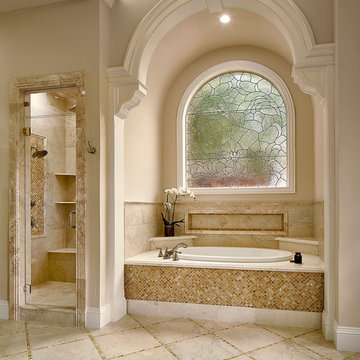
Master bath redesign in Plano TX by USI Design & Remodeling.
Example of a huge classic master beige tile and porcelain tile ceramic tile bathroom design in Dallas with beige cabinets, beige walls, an undermount sink and marble countertops
Example of a huge classic master beige tile and porcelain tile ceramic tile bathroom design in Dallas with beige cabinets, beige walls, an undermount sink and marble countertops

The bathroom was completely rearranged to take advantage of the bathroom's natural light. The shower was moved to the previous garden tub location while the freestanding tub replaced the previous toilet room.

This remodel was for a family moving from Dallas to The Woodlands/Spring Area. They wanted to find a home in the area that they could remodel to their more modern style. Design kid-friendly for two young children and two dogs. You don't have to sacrifice good design for family-friendly
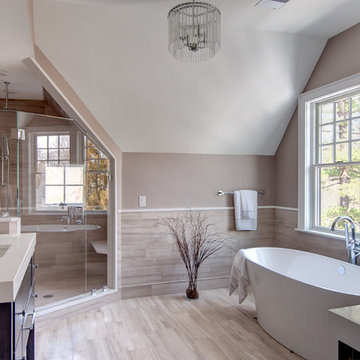
This elegant and sophisticated stone and shingle home is tailored for modern living. Custom designed by a highly respected developer, buyers will delight in the bright and beautiful transitional aesthetic. The welcoming foyer is accented with a statement lighting fixture that highlights the beautiful herringbone wood floor. The stunning gourmet kitchen includes everything on the chef's wish list including a butler's pantry and a decorative breakfast island. The family room, awash with oversized windows overlooks the bluestone patio and masonry fire pit exemplifying the ease of indoor and outdoor living. Upon entering the master suite with its sitting room and fireplace, you feel a zen experience. The ultimate lower level is a show stopper for entertaining with a glass-enclosed wine cellar, room for exercise, media or play and sixth bedroom suite. Nestled in the gorgeous Wellesley Farms neighborhood, conveniently located near the commuter train to Boston and town amenities.
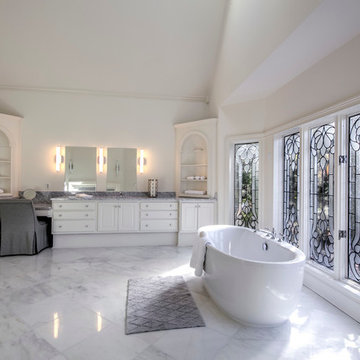
Master offer two bathrooms for him and her.
Huge elegant master gray tile and marble tile marble floor and gray floor bathroom photo in Atlanta with recessed-panel cabinets, gray cabinets, a one-piece toilet, white walls, an undermount sink, marble countertops, a hinged shower door and gray countertops
Huge elegant master gray tile and marble tile marble floor and gray floor bathroom photo in Atlanta with recessed-panel cabinets, gray cabinets, a one-piece toilet, white walls, an undermount sink, marble countertops, a hinged shower door and gray countertops

An expansive traditional master bath featuring cararra marble, a vintage soaking tub, a 7' walk in shower, polished nickel fixtures, pental quartz, and a custom walk in closet

Bathroom - huge transitional master gray tile, white tile and marble tile marble floor and white floor bathroom idea in New York with shaker cabinets, dark wood cabinets, white walls, an undermount sink, marble countertops and a hinged shower door
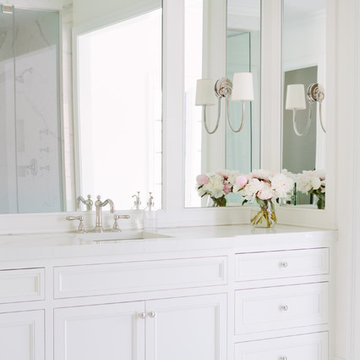
Photo By:
Aimée Mazzenga
Huge transitional master white tile and porcelain tile porcelain tile and white floor corner shower photo in Chicago with furniture-like cabinets, white cabinets, white walls, an undermount sink, marble countertops, a hinged shower door and white countertops
Huge transitional master white tile and porcelain tile porcelain tile and white floor corner shower photo in Chicago with furniture-like cabinets, white cabinets, white walls, an undermount sink, marble countertops, a hinged shower door and white countertops
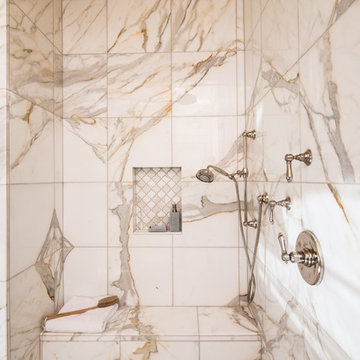
Complete kitchen and master bathroom remodeling including double Island, custom cabinets, under cabinet lighting, faux wood beams, recess LED lights, new doors, Hood, Wolf Range, marble countertop, pendant lights. Free standing tub, marble tile

We removed the long wall of mirrors and moved the tub into the empty space at the left end of the vanity. We replaced the carpet with a beautiful and durable Luxury Vinyl Plank. We simply refaced the double vanity with a shaker style.
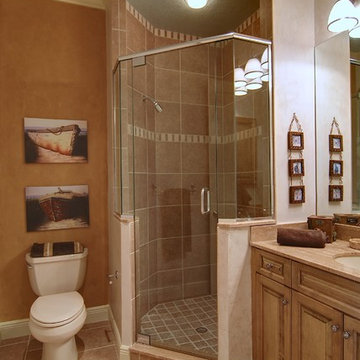
The Bondi designed and built by John Cannon Homes in a Tampa, Florida waterfront community. This two-story home at 3,681SF is designed to be a place where a family can create a legacy of rich, joyful stories to be told and re-told through the years. A home filled with amenities that provide the perfect setting to live and play in the best traditions of the Florida lifestyle. The Bondi floorplan features 3 bedrooms, 4 Baths, great room, bonus room, study and 2-car garage.
Gene Pollux Photography
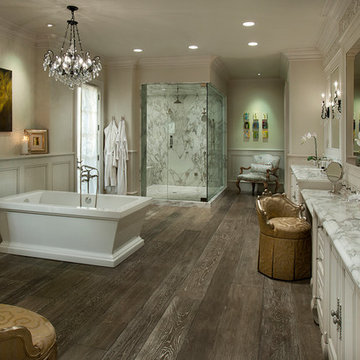
In this dream master bathroom, we love the wood floors, marble tile shower, and large soaking tub.
Huge transitional master white tile and stone slab dark wood floor and beige floor bathroom photo in Phoenix with raised-panel cabinets, white cabinets, a two-piece toilet, beige walls, an undermount sink, marble countertops and a hinged shower door
Huge transitional master white tile and stone slab dark wood floor and beige floor bathroom photo in Phoenix with raised-panel cabinets, white cabinets, a two-piece toilet, beige walls, an undermount sink, marble countertops and a hinged shower door

Example of a huge arts and crafts master beige tile, black tile, black and white tile, brown tile, gray tile, multicolored tile, white tile and porcelain tile marble floor bathroom design in New York with raised-panel cabinets, dark wood cabinets, a one-piece toilet, gray walls, an undermount sink and marble countertops
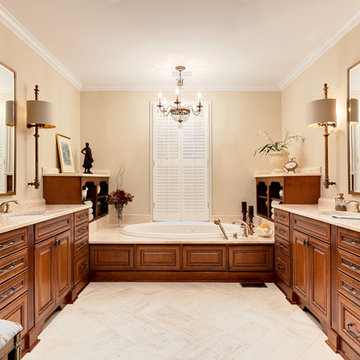
Formal Master Bath
Inspiration for a huge timeless master porcelain tile, beige floor and double-sink bathroom remodel in Atlanta with raised-panel cabinets, medium tone wood cabinets, a two-piece toilet, beige walls, an undermount sink, marble countertops, a hinged shower door, beige countertops and a built-in vanity
Inspiration for a huge timeless master porcelain tile, beige floor and double-sink bathroom remodel in Atlanta with raised-panel cabinets, medium tone wood cabinets, a two-piece toilet, beige walls, an undermount sink, marble countertops, a hinged shower door, beige countertops and a built-in vanity
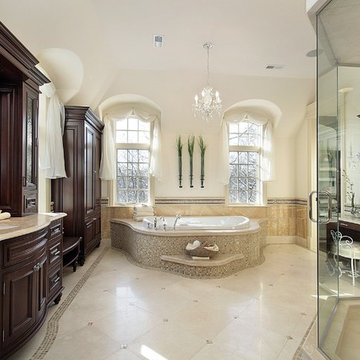
Bathroom - huge traditional master beige tile and stone tile limestone floor bathroom idea in Atlanta with an undermount sink, beaded inset cabinets, dark wood cabinets, quartz countertops, a one-piece toilet and white walls
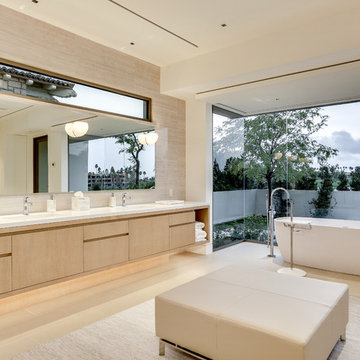
Example of a huge trendy master beige tile porcelain tile and beige floor bathroom design in Los Angeles with flat-panel cabinets, light wood cabinets, beige walls and a hinged shower door
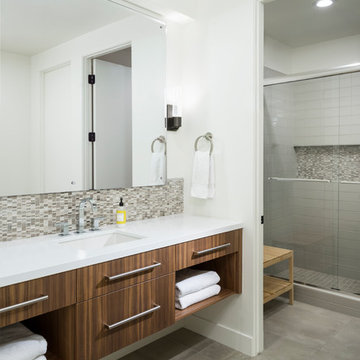
Joshua Caldwell
Huge trendy beige tile and mosaic tile gray floor corner shower photo in Salt Lake City with flat-panel cabinets, medium tone wood cabinets, white walls, an undermount sink and white countertops
Huge trendy beige tile and mosaic tile gray floor corner shower photo in Salt Lake City with flat-panel cabinets, medium tone wood cabinets, white walls, an undermount sink and white countertops
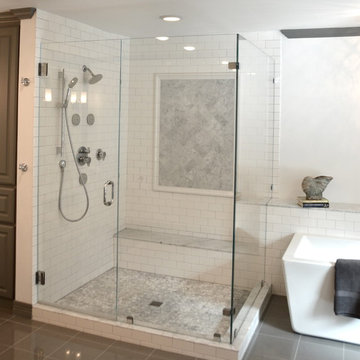
This 1980's traditional home was remodeled in 2014, expanding both the kitchen and master bath to provide generous space for a busy family. The master had two bathrooms. We expanded one into the adjacent closet and converted the other to a closet. The result was a beautiful, large, light, and bright space.
Huge Bath Ideas
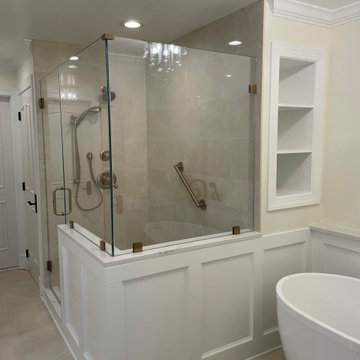
Travertine Lookalike ceramic tile – Gloss on the shower walls and matte on the bathroom floor.
Pebble tile on shower floor
Linear drain with tile insert
Built in shower bench topped with Quartz Arno
Knee walls and curb topped with Quartz Arno
Hidden shower niches in knee walls so they cannot be seen in the rest of the bathroom.
Frameless glass shower enclosure with dual swinging pivot door in champagne bronze.
Champagne bronze dual function diverter with handheld shower want.
Wood wainscoting surrounding freestanding tub and outside of knee walls.
We build a knee wall in from of the freestanding tub and capped with a Quartz Arno ledge to give a place to put your hand as you enter and exit the tub.
Deck mounted champagne bronze tub faucet
Egg shaped freestanding tub
ForeverMark cabinets with a full size pantry cabinet
Champagne bronze cabinet hardware
Champagne bronze widespread sink faucets
Outlets inside (2) vanity drawers for easy access
Powered recessed medicine cabinet with outlets inside
Sconce lighting between each mirror
(2) 4” recessed light above sinks on each vanity
Special exhaust fan that is a light, fan, and Bluetooth radio.
Oil Rubbed bronze heated towel bar to tight in the original door hardware.
1







