Porcelain Tile Bath with Brown Cabinets Ideas
Refine by:
Budget
Sort by:Popular Today
1 - 20 of 7,482 photos
Item 1 of 3
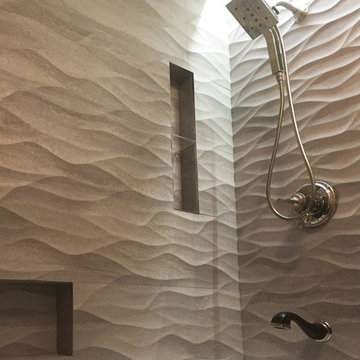
This bathroom renovation used high-end fixtures and materials to create a contemporary and efficient new bathroom.
Inspiration for a small contemporary 3/4 gray tile and porcelain tile porcelain tile and gray floor bathroom remodel in DC Metro with furniture-like cabinets, brown cabinets, a one-piece toilet, gray walls, an undermount sink, granite countertops and black countertops
Inspiration for a small contemporary 3/4 gray tile and porcelain tile porcelain tile and gray floor bathroom remodel in DC Metro with furniture-like cabinets, brown cabinets, a one-piece toilet, gray walls, an undermount sink, granite countertops and black countertops

Bathroom - large contemporary master porcelain tile porcelain tile, beige floor, double-sink and vaulted ceiling bathroom idea in Other with flat-panel cabinets, brown cabinets, a one-piece toilet, white walls, an integrated sink, white countertops and a floating vanity

Inspiration for a modern gray tile and porcelain tile porcelain tile and gray floor bathroom remodel in Minneapolis with brown cabinets, gray walls, flat-panel cabinets, an undermount sink and gray countertops
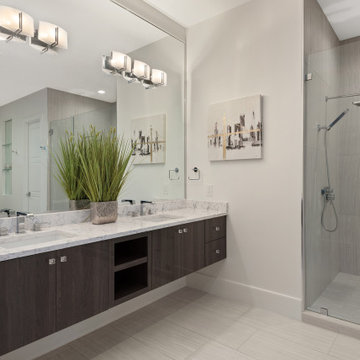
Bathroom - large contemporary master gray tile and porcelain tile porcelain tile and gray floor bathroom idea in Orlando with flat-panel cabinets, brown cabinets, gray walls, an undermount sink, a hinged shower door and gray countertops

In this whole house remodel all the bathrooms were refreshed. The guest and kids bath both received a new tub, tile surround and shower doors. The vanities were upgraded for more storage. Taj Mahal Quartzite was used for the counter tops. The guest bath has an interesting shaded tile with a Moroccan lamp inspired accent tile. This created a sophisticated guest bathroom. The kids bath has clean white x-large subway tiles with a fun penny tile stripe.

Jacuzzis were popular when this two-story 4-bedroom home was built in 1983. The owner was an architect who helped design this handicapped-accessible home with beautiful backyard views. But it was time for a master bath update. There were already beautiful skylights and big windows, but the shower was cramped and the Jacuzzi with its raised floor just wasn’t working.
The project began with the removal of the Jacuzzi, the raised floor, and all the associated plumbing. Next, the old shower, vanity, and everything else was stripped right down to the studs.
The before-during-after photos show how a deep built-in cabinet was created by “borrowing” some space from the master bedroom. A wide glass pocket door is installed in the adjacent wall.
Without the Jacuzzi this space has become a large, bright, warm place for long baths. Tall ceilings and skylights make this room big and bright. The floor features 12” x 24” stone tile and in-floor heating, with complimentary 2” X 2” tiles for the shower.
The white free-standing tub looks great with polished chrome floor-mounted tub filler and hand shower. With several live plants, this room is often used as a comfortable space for relaxing soaks on cold winter days. (Photos taken on Dec. 22)
On the other side of the room is a large walk-in shower. Additional shower space was gained by removing a built-in cabinet and relocating the plumbing. Glass doors and panels enclose the new shower, and white subway wall tile is the perfect choice.
But the bath’s centerpiece could arguably be the beautifully crafted vanity. Solid walnut doors and drawers are constructed so that the grain matches and flows, like a work of art or piece of furniture.
The vanity is finished with a white quartz countertop and two under-mounted sinks with polished chrome fixtures. Two big mirrors with three tall warm-colored lights make this both a functional and beautiful room.
The result is amazing. A great combination of good ideas and thoughtful construction.

Large and modern master bathroom primary bathroom. Grey and white marble paired with warm wood flooring and door. Expansive curbless shower and freestanding tub sit on raised platform with LED light strip. Modern glass pendants and small black side table add depth to the white grey and wood bathroom. Large skylights act as modern coffered ceiling flooding the room with natural light.
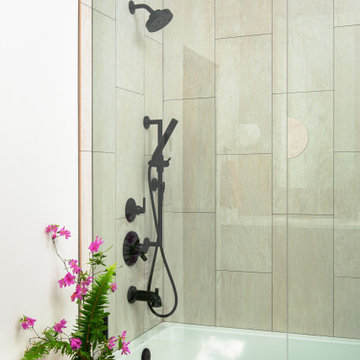
Example of a small minimalist master beige tile and porcelain tile porcelain tile and black floor bathroom design in Portland with flat-panel cabinets, brown cabinets, a one-piece toilet, white walls, an undermount sink, quartz countertops, a hinged shower door and white countertops
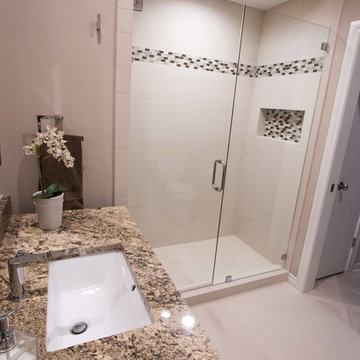
Example of a mid-sized transitional 3/4 beige tile and porcelain tile porcelain tile and beige floor alcove shower design in Dallas with shaker cabinets, brown cabinets, a two-piece toilet, beige walls, an undermount sink, granite countertops and a hinged shower door

A renovated master bathroom in this mid-century house, created a spa-like atmosphere in this small space. To maintain the clean lines, the mirror and slender shelves were recessed into an new 2x6 wall for additional storage. This enabled the wall hung toilet to be mounted in this 'double' exterior wall without protruding into the space. The horizontal lines of the custom teak vanity + recessed shelves work seamlessly with the monolithic vanity top.
Tom Holdsworth Photography

The master bath has beautiful details from the rift cut white oak inset cabinetry, to the mushroom colored quartz countertops, to the brass sconce lighting and plumbing... it creates a serene oasis right off the master.

Double vanity and free standing large soaking tub by Signature hardware
Bathroom - large coastal master black tile and porcelain tile shiplap wall, porcelain tile, black floor, double-sink and vaulted ceiling bathroom idea in Minneapolis with recessed-panel cabinets, brown cabinets, an undermount sink, quartz countertops, a hinged shower door, white countertops and a built-in vanity
Bathroom - large coastal master black tile and porcelain tile shiplap wall, porcelain tile, black floor, double-sink and vaulted ceiling bathroom idea in Minneapolis with recessed-panel cabinets, brown cabinets, an undermount sink, quartz countertops, a hinged shower door, white countertops and a built-in vanity

Bathroom - large modern master white tile and porcelain tile porcelain tile and white floor bathroom idea in DC Metro with shaker cabinets, brown cabinets, a two-piece toilet, white walls, an undermount sink, quartz countertops, a hinged shower door and white countertops

Our clients decided to take their childhood home down to the studs and rebuild into a contemporary three-story home filled with natural light. We were struck by the architecture of the home and eagerly agreed to provide interior design services for their kitchen, three bathrooms, and general finishes throughout. The home is bright and modern with a very controlled color palette, clean lines, warm wood tones, and variegated tiles.

Bathroom - large contemporary master beige tile and porcelain tile dark wood floor and brown floor bathroom idea in Phoenix with flat-panel cabinets, brown cabinets, beige walls, an undermount sink, quartzite countertops, a hinged shower door and white countertops

We removed the long wall of mirrors and moved the tub into the empty space at the left end of the vanity. We replaced the carpet with a beautiful and durable Luxury Vinyl Plank. We simply refaced the double vanity with a shaker style.

We did a full renovation update to this bathroom. We redid all the tile to have a back splash for the tub and run into the shower. We extended the Shower to be larger and added a glass partition between the shower and the tub. The tub is an acrylic soaking tub with a floor mounted, free standing faucet with hand held. We added heated flooring under the floor tile for cold Pittsburgh winters. The vanities are 30" vanities that we separated for a "his and hers" station with shelving in between.

Bathroom - mid-sized transitional master white tile and porcelain tile vinyl floor, brown floor, double-sink and vaulted ceiling bathroom idea in San Francisco with shaker cabinets, brown cabinets, a bidet, white walls, an undermount sink, quartzite countertops, a hinged shower door, white countertops, a niche and a built-in vanity
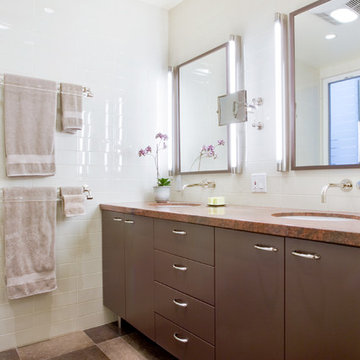
Lucas Fladzinski
Bathroom - mid-sized contemporary master porcelain tile porcelain tile bathroom idea in San Francisco with an undermount sink, flat-panel cabinets, granite countertops and brown cabinets
Bathroom - mid-sized contemporary master porcelain tile porcelain tile bathroom idea in San Francisco with an undermount sink, flat-panel cabinets, granite countertops and brown cabinets
Porcelain Tile Bath with Brown Cabinets Ideas
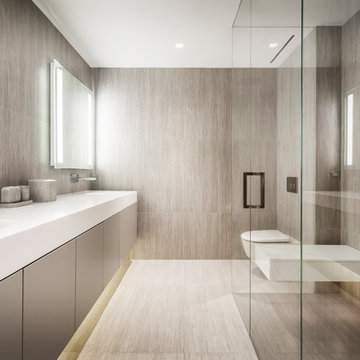
Large minimalist master porcelain tile porcelain tile and beige floor walk-in shower photo in New York with flat-panel cabinets, brown cabinets, a wall-mount toilet, beige walls, an integrated sink and a hinged shower door
1







