Porcelain Tile Bath with Distressed Cabinets and Green Walls Ideas
Refine by:
Budget
Sort by:Popular Today
1 - 20 of 72 photos
Item 1 of 4
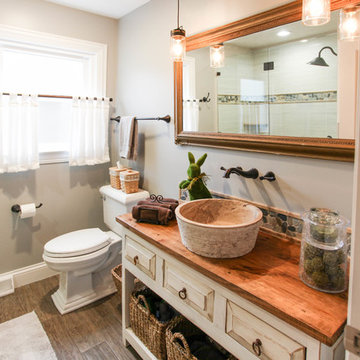
Bathroom - mid-sized farmhouse master gray tile and porcelain tile porcelain tile and brown floor bathroom idea in Chicago with furniture-like cabinets, distressed cabinets, a two-piece toilet, green walls, a vessel sink and wood countertops
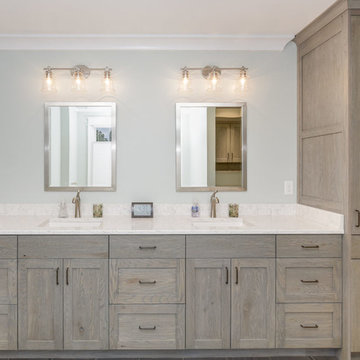
Example of an arts and crafts master porcelain tile porcelain tile alcove bathtub design in Other with distressed cabinets, a one-piece toilet, green walls and a console sink
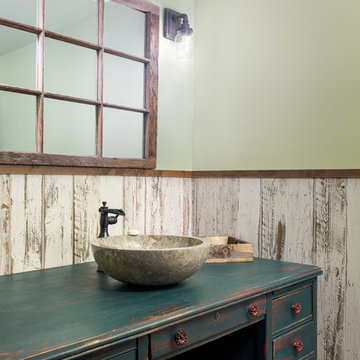
Klassen Photography
Mid-sized mountain style multicolored tile and porcelain tile porcelain tile and orange floor powder room photo in Jackson with furniture-like cabinets, distressed cabinets, a two-piece toilet, green walls, wood countertops, green countertops and a vessel sink
Mid-sized mountain style multicolored tile and porcelain tile porcelain tile and orange floor powder room photo in Jackson with furniture-like cabinets, distressed cabinets, a two-piece toilet, green walls, wood countertops, green countertops and a vessel sink

"Kerry Taylor was professional and courteous from our first meeting forwards. We took a long time to decide on our final design but Kerry and his design team were patient and respectful and waited until we were ready to move forward. There was never a sense of being pushed into anything we didn’t like. They listened, carefully considered our requests and delivered an awesome plan for our new bathroom. Kerry also broke down everything so that we could consider several alternatives for features and finishes and was mindful to stay within our budget. He accommodated some on-the-fly changes, after construction was underway and suggested effective solutions for any unforeseen problems that arose.
Having construction done in close proximity to our master bedroom was a challenge but the excellent crew TaylorPro had on our job made it relatively painless: courteous and polite, arrived on time daily, worked hard, pretty much nonstop and cleaned up every day before leaving. If there were any delays, Kerry made sure to communicate with us quickly and was always available to talk when we had concerns or questions."
This Carlsbad couple yearned for a generous master bath that included a big soaking tub, double vanity, water closet, large walk-in shower, and walk in closet. Unfortunately, their current master bathroom was only 6'x12'.
Our design team went to work and came up with a solution to push the back wall into an unused 2nd floor vaulted space in the garage, and further expand the new master bath footprint into two existing closet areas. These inventive expansions made it possible for their luxurious master bath dreams to come true.
Just goes to show that, with TaylorPro Design & Remodeling, fitting a square peg in a round hole could be possible!
Photos by: Jon Upson
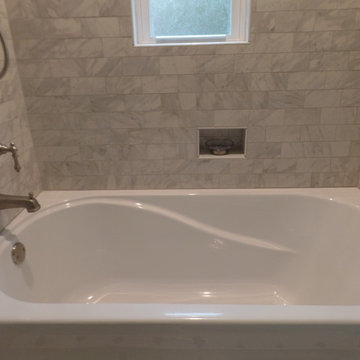
Furniture style vanity with granite countertop, undermount sink, and Kohler 8" spread faucet. American Standard toilet. Octagonal floor tile with grey dot, 3x6 porcelain wall tile. Kohler tub, Kohler tub/shower faucet, Light/fan above the tub/shower.
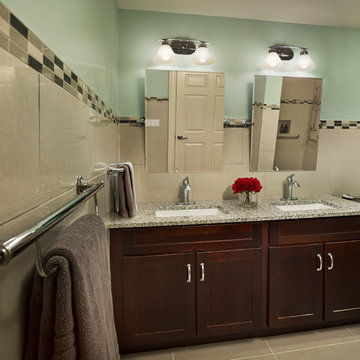
Halkin Photography
Inspiration for a mid-sized transitional beige tile and porcelain tile porcelain tile walk-in shower remodel in Philadelphia with an undermount sink, recessed-panel cabinets, distressed cabinets, granite countertops, a two-piece toilet and green walls
Inspiration for a mid-sized transitional beige tile and porcelain tile porcelain tile walk-in shower remodel in Philadelphia with an undermount sink, recessed-panel cabinets, distressed cabinets, granite countertops, a two-piece toilet and green walls
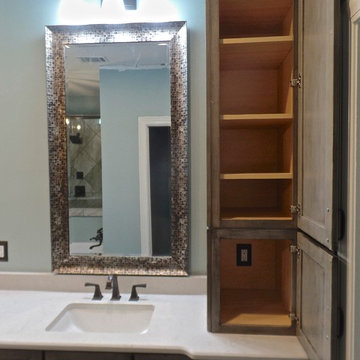
Engineered quartz, (Ceasarstone) porcelain under-mount sink, Delta 8" spread faucet, new electrical receptacles with matching oil rubbed bronze plates. Upper cabinets with adjustable shelves & receptacles in the rear of the cabinets.
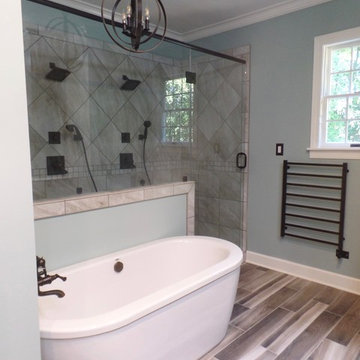
Porcelain tile floor that looks like wood, Freestanding tub with wall mount tub filler, chandelier, double shower, and towel warmer.
Inspiration for a mid-sized transitional master gray tile and porcelain tile porcelain tile bathroom remodel in Other with shaker cabinets, distressed cabinets, a two-piece toilet, green walls, an undermount sink and quartz countertops
Inspiration for a mid-sized transitional master gray tile and porcelain tile porcelain tile bathroom remodel in Other with shaker cabinets, distressed cabinets, a two-piece toilet, green walls, an undermount sink and quartz countertops
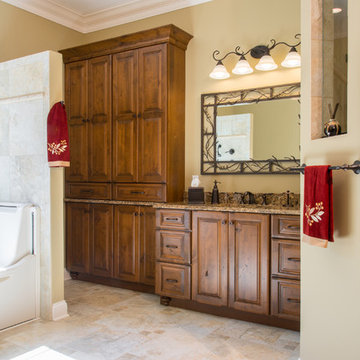
This master bath has a side raising tub, accessible shower and doorways to fits all needs, rustic finished cabinets, iron branches mirror frames and decorative tile.
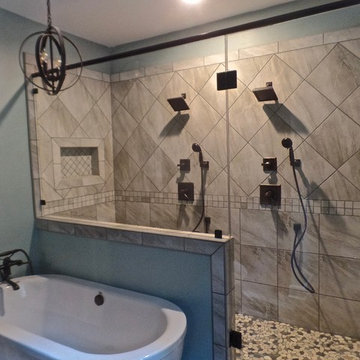
Double shower with frameless glass shower door and panel. Porcelain tile with niches. Delta fixtures with separate hand-held shower heads. Freestanding tub with wall mounted tub filler with hand-held, and chandelier above tub.
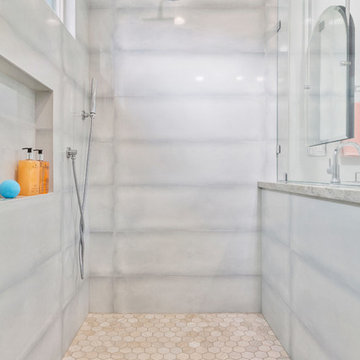
"Kerry Taylor was professional and courteous from our first meeting forwards. We took a long time to decide on our final design but Kerry and his design team were patient and respectful and waited until we were ready to move forward. There was never a sense of being pushed into anything we didn’t like. They listened, carefully considered our requests and delivered an awesome plan for our new bathroom. Kerry also broke down everything so that we could consider several alternatives for features and finishes and was mindful to stay within our budget. He accommodated some on-the-fly changes, after construction was underway and suggested effective solutions for any unforeseen problems that arose.
Having construction done in close proximity to our master bedroom was a challenge but the excellent crew TaylorPro had on our job made it relatively painless: courteous and polite, arrived on time daily, worked hard, pretty much nonstop and cleaned up every day before leaving. If there were any delays, Kerry made sure to communicate with us quickly and was always available to talk when we had concerns or questions."
This Carlsbad couple yearned for a generous master bath that included a big soaking tub, double vanity, water closet, large walk-in shower, and walk in closet. Unfortunately, their current master bathroom was only 6'x12'.
Our design team went to work and came up with a solution to push the back wall into an unused 2nd floor vaulted space in the garage, and further expand the new master bath footprint into two existing closet areas. These inventive expansions made it possible for their luxurious master bath dreams to come true.
Just goes to show that, with TaylorPro Design & Remodeling, fitting a square peg in a round hole could be possible!
Photos by: Jon Upson
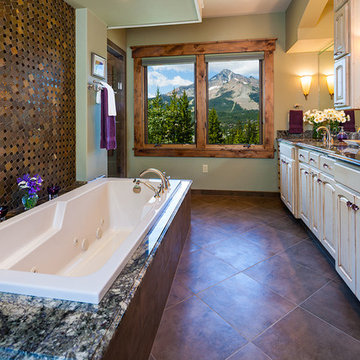
Karl Neumann Photography
Example of a classic master green tile and porcelain tile porcelain tile drop-in bathtub design in Minneapolis with an undermount sink, raised-panel cabinets, distressed cabinets, granite countertops and green walls
Example of a classic master green tile and porcelain tile porcelain tile drop-in bathtub design in Minneapolis with an undermount sink, raised-panel cabinets, distressed cabinets, granite countertops and green walls
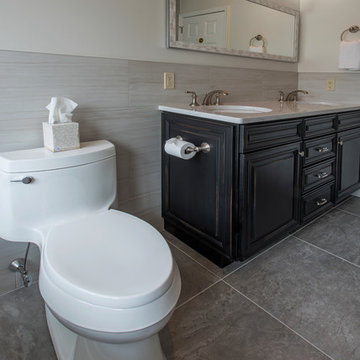
Hub Willson Photography
Freestanding bathtub - mid-sized transitional master gray tile and porcelain tile porcelain tile and gray floor freestanding bathtub idea in Philadelphia with raised-panel cabinets, distressed cabinets, a two-piece toilet, green walls, an undermount sink, quartz countertops and gray countertops
Freestanding bathtub - mid-sized transitional master gray tile and porcelain tile porcelain tile and gray floor freestanding bathtub idea in Philadelphia with raised-panel cabinets, distressed cabinets, a two-piece toilet, green walls, an undermount sink, quartz countertops and gray countertops
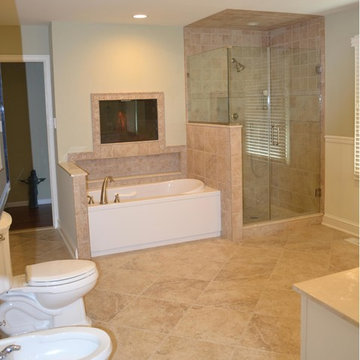
Luxury Master suite with fireplace over the tub and large walk in closet behind a floating wall.
Bathroom - huge traditional master beige tile and porcelain tile porcelain tile bathroom idea in Philadelphia with raised-panel cabinets, distressed cabinets, a bidet, green walls, a drop-in sink and quartz countertops
Bathroom - huge traditional master beige tile and porcelain tile porcelain tile bathroom idea in Philadelphia with raised-panel cabinets, distressed cabinets, a bidet, green walls, a drop-in sink and quartz countertops
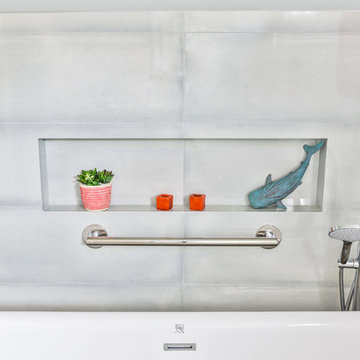
"Kerry Taylor was professional and courteous from our first meeting forwards. We took a long time to decide on our final design but Kerry and his design team were patient and respectful and waited until we were ready to move forward. There was never a sense of being pushed into anything we didn’t like. They listened, carefully considered our requests and delivered an awesome plan for our new bathroom. Kerry also broke down everything so that we could consider several alternatives for features and finishes and was mindful to stay within our budget. He accommodated some on-the-fly changes, after construction was underway and suggested effective solutions for any unforeseen problems that arose.
Having construction done in close proximity to our master bedroom was a challenge but the excellent crew TaylorPro had on our job made it relatively painless: courteous and polite, arrived on time daily, worked hard, pretty much nonstop and cleaned up every day before leaving. If there were any delays, Kerry made sure to communicate with us quickly and was always available to talk when we had concerns or questions."
This Carlsbad couple yearned for a generous master bath that included a big soaking tub, double vanity, water closet, large walk-in shower, and walk in closet. Unfortunately, their current master bathroom was only 6'x12'.
Our design team went to work and came up with a solution to push the back wall into an unused 2nd floor vaulted space in the garage, and further expand the new master bath footprint into two existing closet areas. These inventive expansions made it possible for their luxurious master bath dreams to come true.
Just goes to show that, with TaylorPro Design & Remodeling, fitting a square peg in a round hole could be possible!
Photos by: Jon Upson
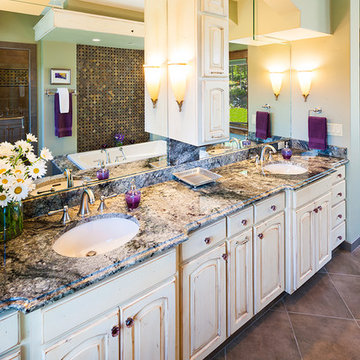
Karl Neumann Photography
Example of a classic master green tile and porcelain tile porcelain tile bathroom design in Minneapolis with an undermount sink, raised-panel cabinets, distressed cabinets, granite countertops and green walls
Example of a classic master green tile and porcelain tile porcelain tile bathroom design in Minneapolis with an undermount sink, raised-panel cabinets, distressed cabinets, granite countertops and green walls
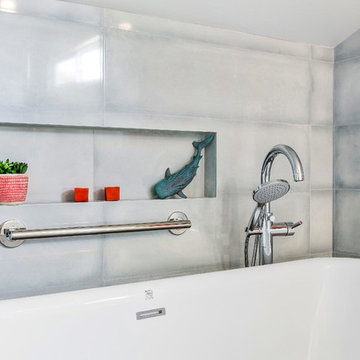
"Kerry Taylor was professional and courteous from our first meeting forwards. We took a long time to decide on our final design but Kerry and his design team were patient and respectful and waited until we were ready to move forward. There was never a sense of being pushed into anything we didn’t like. They listened, carefully considered our requests and delivered an awesome plan for our new bathroom. Kerry also broke down everything so that we could consider several alternatives for features and finishes and was mindful to stay within our budget. He accommodated some on-the-fly changes, after construction was underway and suggested effective solutions for any unforeseen problems that arose.
Having construction done in close proximity to our master bedroom was a challenge but the excellent crew TaylorPro had on our job made it relatively painless: courteous and polite, arrived on time daily, worked hard, pretty much nonstop and cleaned up every day before leaving. If there were any delays, Kerry made sure to communicate with us quickly and was always available to talk when we had concerns or questions."
This Carlsbad couple yearned for a generous master bath that included a big soaking tub, double vanity, water closet, large walk-in shower, and walk in closet. Unfortunately, their current master bathroom was only 6'x12'.
Our design team went to work and came up with a solution to push the back wall into an unused 2nd floor vaulted space in the garage, and further expand the new master bath footprint into two existing closet areas. These inventive expansions made it possible for their luxurious master bath dreams to come true.
Just goes to show that, with TaylorPro Design & Remodeling, fitting a square peg in a round hole could be possible!
Photos by: Jon Upson
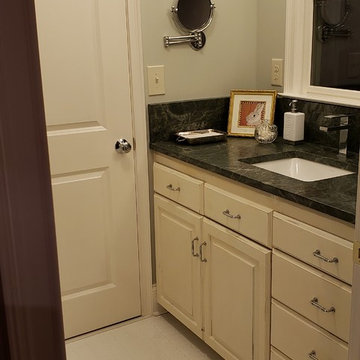
Photo credit Pamela Foster: the base cabinets in this space were saved from a kitchen demo and painted with chalk paint and wax. This photo includes the crown molding and ceiling light. This photo shows the telescoping mirror with regular and 5X magnification for make-up or shaving tasks.
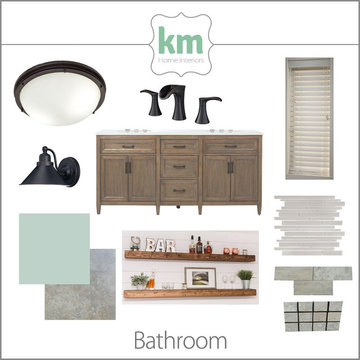
Materials board for the master bathroom addition. After all materials have been selected, I put together a board like this so the clients can see how everything will look together. Then I create floor plans and perspectives of the space to help better visual how the design will come together.
Porcelain Tile Bath with Distressed Cabinets and Green Walls Ideas
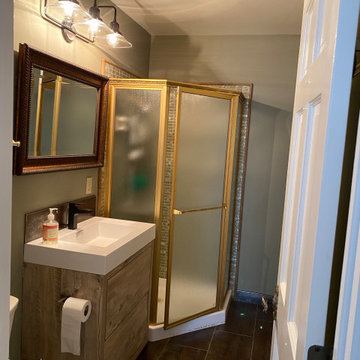
remodel of the master bath
Inspiration for a small contemporary 3/4 brown tile and porcelain tile porcelain tile and brown floor corner shower remodel in Other with flat-panel cabinets, distressed cabinets, a one-piece toilet, green walls, an integrated sink, quartz countertops, a hinged shower door and white countertops
Inspiration for a small contemporary 3/4 brown tile and porcelain tile porcelain tile and brown floor corner shower remodel in Other with flat-panel cabinets, distressed cabinets, a one-piece toilet, green walls, an integrated sink, quartz countertops, a hinged shower door and white countertops
1







