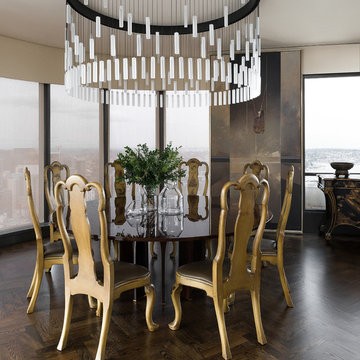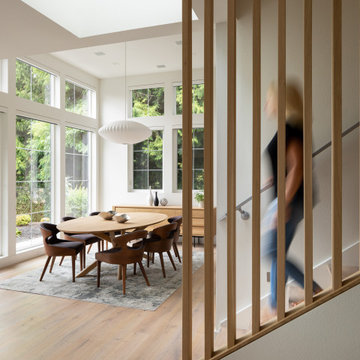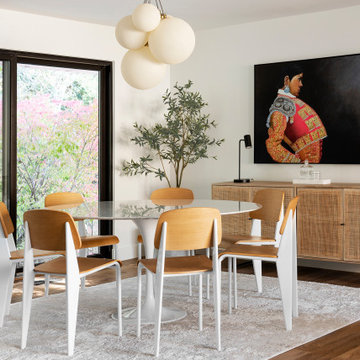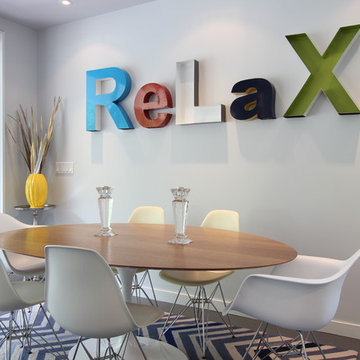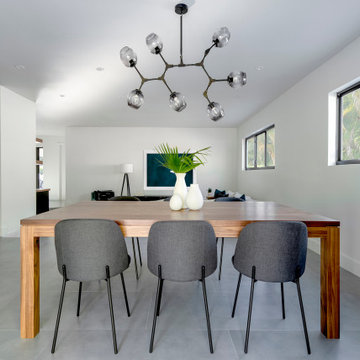Contemporary Dining Room Ideas
Refine by:
Budget
Sort by:Popular Today
1101 - 1120 of 233,287 photos
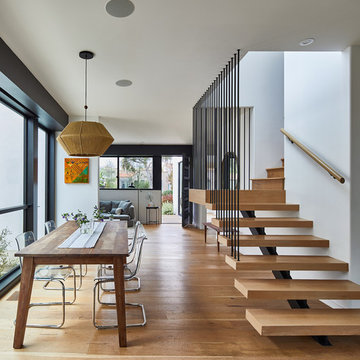
Centrally located stair sits adjacent to dining room which is framed by a large window opening to an outdoor garden. Living room and front entry beyond Photo by Dan Arnold
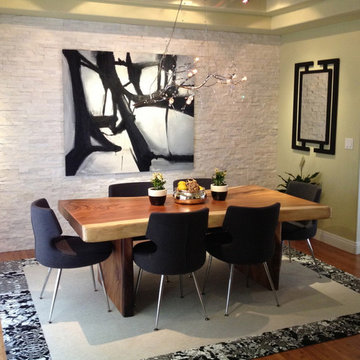
Inspiration for a mid-sized contemporary medium tone wood floor and brown floor enclosed dining room remodel in New York with beige walls and no fireplace
Find the right local pro for your project
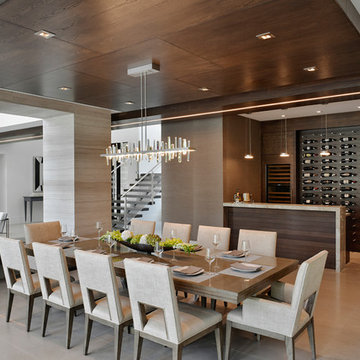
Inspiration for a contemporary beige floor great room remodel in Miami with brown walls and no fireplace
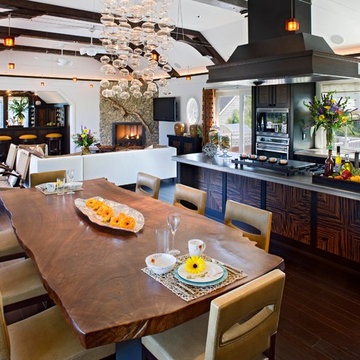
Great room - contemporary dark wood floor great room idea in DC Metro with white walls

Sponsored
Over 300 locations across the U.S.
Schedule Your Free Consultation
Ferguson Bath, Kitchen & Lighting Gallery
Ferguson Bath, Kitchen & Lighting Gallery
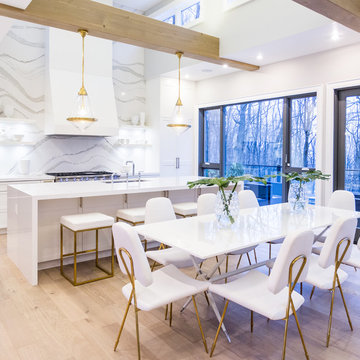
Architectural Design: Hicks Design Studio, Design and Decor: Sarah Baeumler, Laura Fowler, Builder: Baeumler Quality Construction
Inspiration for a large contemporary light wood floor and beige floor kitchen/dining room combo remodel in Minneapolis with white walls and no fireplace
Inspiration for a large contemporary light wood floor and beige floor kitchen/dining room combo remodel in Minneapolis with white walls and no fireplace
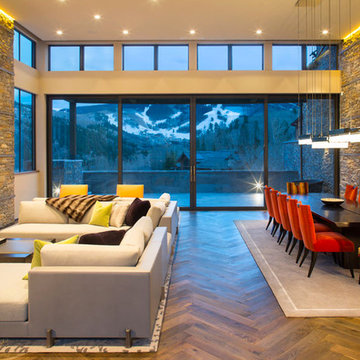
An expansive mountain contemporary home with 9,910 square feet, the home utilizes natural colors and materials, including stone, metal, glass, and wood. High ceilings throughout the home capture the sweeping views of Beaver Creek Mountain. Sustainable features include a green roof and Solar PV and Solar Thermal systems.
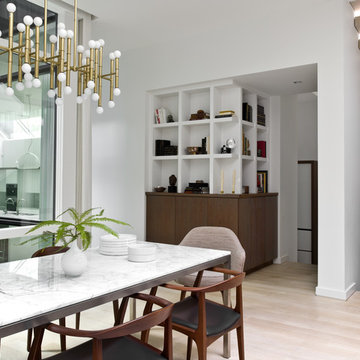
The dining room is flanked by an open air courtyard featuring a view through to kitchen beyond. The open shelving turns the corner and runs to a set of stairs leading down a half level to a bar and passage below the stair landing that leads to a concealed powder room. The closed walnut cabinetry is in the same material as the nearby staircase railing.
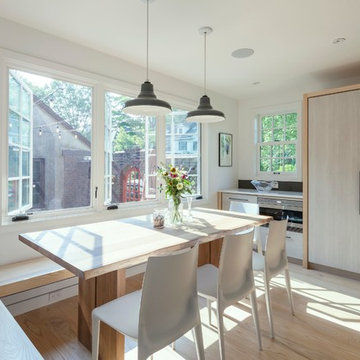
The dining area includes a built-in bench which maximizes seating for this family of five. The breakfast station is shown in the back.
Photo: Jane Messinger
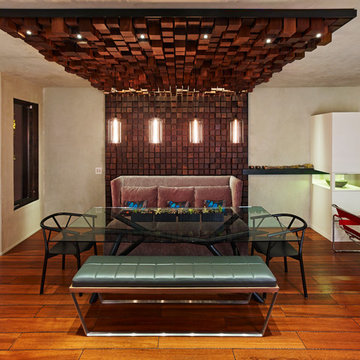
Jesse Goff
Dining room - contemporary dark wood floor dining room idea in San Francisco with beige walls
Dining room - contemporary dark wood floor dining room idea in San Francisco with beige walls

Sponsored
Over 300 locations across the U.S.
Schedule Your Free Consultation
Ferguson Bath, Kitchen & Lighting Gallery
Ferguson Bath, Kitchen & Lighting Gallery
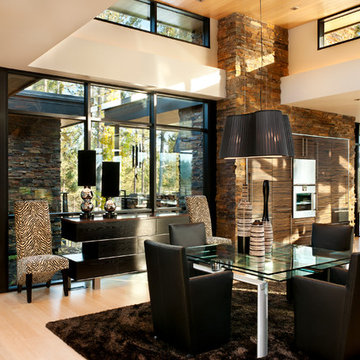
Heidi Long, Longviews Studios
Kitchen/dining room combo - contemporary light wood floor kitchen/dining room combo idea in Other
Kitchen/dining room combo - contemporary light wood floor kitchen/dining room combo idea in Other
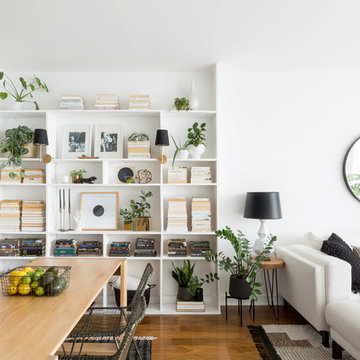
Example of a trendy medium tone wood floor and brown floor dining room design in New York with white walls
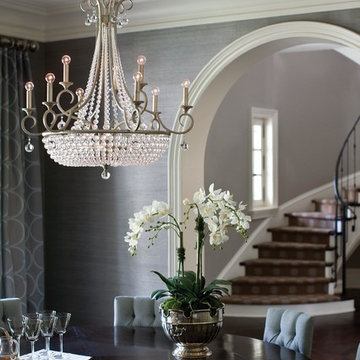
Mid-sized trendy dark wood floor and brown floor enclosed dining room photo in Other with gray walls and no fireplace
Contemporary Dining Room Ideas

Sponsored
Over 300 locations across the U.S.
Schedule Your Free Consultation
Ferguson Bath, Kitchen & Lighting Gallery
Ferguson Bath, Kitchen & Lighting Gallery
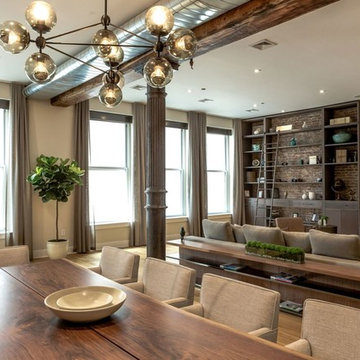
Contemporary, stylish Bachelor loft apartment in the heart of Tribeca New York.
Creating a tailored space with a lay back feel to match the client personality.
This is a loft designed for a bachelor which 4 bedrooms needed to have a different purpose/ function so he could use all his rooms. We created a master bedroom suite, a guest bedroom suite, a home office and a gym.
Several custom pieces were designed and specifically fabricated for this exceptional loft with a 12 feet high ceiling.
It showcases a custom 12’ high wall library as well as a custom TV stand along an original brick wall. The sectional sofa library, the dining table, mirror and dining banquette are also custom elements.
The painting are commissioned art pieces by Peggy Bates.
Photo Credit: Francis Augustine
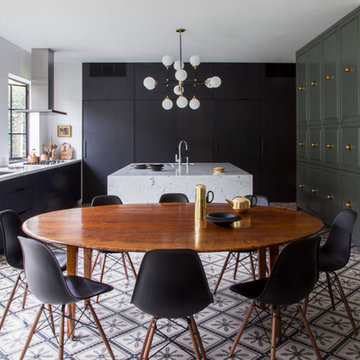
Shade Degges
Example of a large trendy concrete floor kitchen/dining room combo design in Los Angeles with white walls and no fireplace
Example of a large trendy concrete floor kitchen/dining room combo design in Los Angeles with white walls and no fireplace
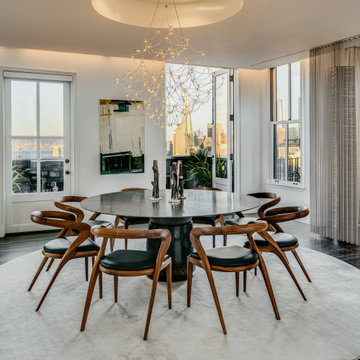
Featured in Modern Luxury Magazine: “Sky High” by Maile Pingel (Fall 2021)
Featured in Architectural Digest: “This Contemporary San Francisco Condo Is A Lesson In How To Live With Art” by Saiqa Ajmal (June 2022)
56






