Contemporary Laminate Floor Kitchen Ideas
Refine by:
Budget
Sort by:Popular Today
1 - 20 of 2,849 photos
Item 1 of 4

Culver City, CA / Complete Accessory Dwelling Unit Build / Kitchen area
Complete ADU Build; Framing, drywall, insulation and all electrical and plumbing needs per the project.
Kitchen; Installation of flooring, cabinets, countertops, all appliances, all electrical and plumbing needs per the project and a fresh paint to finish.

Enclosed kitchen - small contemporary u-shaped laminate floor enclosed kitchen idea in Detroit with an undermount sink, flat-panel cabinets, light wood cabinets, granite countertops, black backsplash, stone slab backsplash and stainless steel appliances
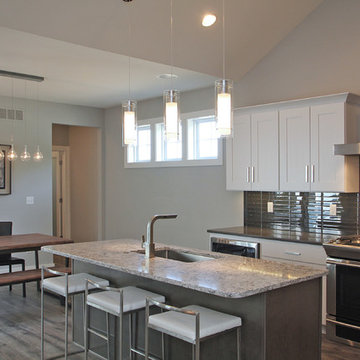
Modern Kitchen and Dining
Open concept kitchen - mid-sized contemporary l-shaped laminate floor open concept kitchen idea in Cedar Rapids with a single-bowl sink, shaker cabinets, white cabinets, quartz countertops, gray backsplash, glass tile backsplash, stainless steel appliances and an island
Open concept kitchen - mid-sized contemporary l-shaped laminate floor open concept kitchen idea in Cedar Rapids with a single-bowl sink, shaker cabinets, white cabinets, quartz countertops, gray backsplash, glass tile backsplash, stainless steel appliances and an island
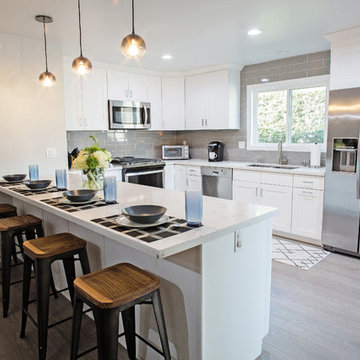
The kitchen has been completely reworked and expanded and features a 9 foot peninsula, new cabinets, countertops, lighting, appliances, new grey tone water resistant laminate flooring, new wall colors, recessed lighting and pendants. General contractor: RM Builders & Development. Photo credit: Michael Anthony of 8X10 Proofs.
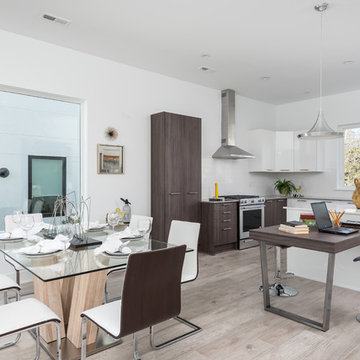
The multi-use island is a modern twist on the eat-in kitchen. The casual dining table is a seamless extension of the kitchen and its location means the island always remains open for prep and food serving. The U-shape provides ample storage and an oversized casement window provides the focal point to the room.
With ReAlta, we are introducing for the first time in Charlotte a fully solar community.
Each beautifully detailed home will incorporate low profile solar panels that will collect the sun’s rays to significantly offset the home’s energy usage. Combined with our industry-leading Home Efficiency Ratings (HERS), these solar systems will save a ReAlta homeowner thousands over the life of the home.
Credit: Brendan Kahm
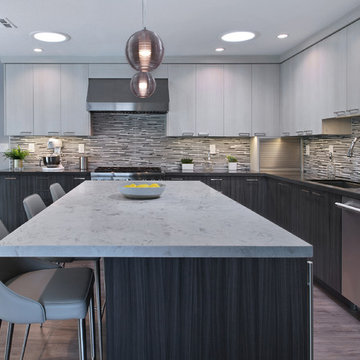
Designer: Fumiko Faiman, Photographer: Jeri Koegel
Inspiration for a mid-sized contemporary l-shaped gray floor and laminate floor eat-in kitchen remodel in Orange County with flat-panel cabinets, gray cabinets, porcelain backsplash, stainless steel appliances, an island, a drop-in sink, quartz countertops and multicolored backsplash
Inspiration for a mid-sized contemporary l-shaped gray floor and laminate floor eat-in kitchen remodel in Orange County with flat-panel cabinets, gray cabinets, porcelain backsplash, stainless steel appliances, an island, a drop-in sink, quartz countertops and multicolored backsplash
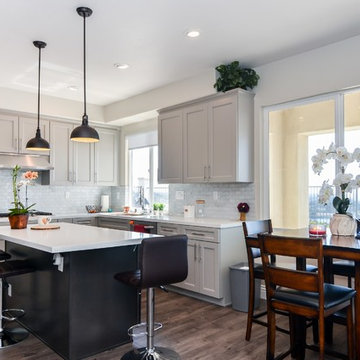
Inspiration for a large contemporary u-shaped laminate floor and gray floor eat-in kitchen remodel in San Diego with a drop-in sink, shaker cabinets, gray cabinets, quartz countertops, white backsplash, marble backsplash, stainless steel appliances and an island
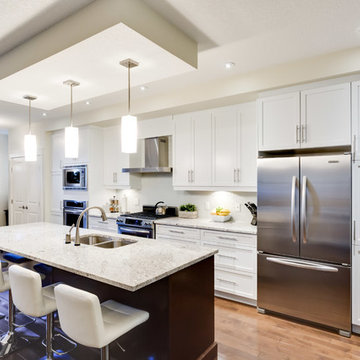
Example of a mid-sized trendy galley laminate floor eat-in kitchen design in Other with an undermount sink, recessed-panel cabinets, white cabinets, quartz countertops, white backsplash, matchstick tile backsplash, stainless steel appliances and an island
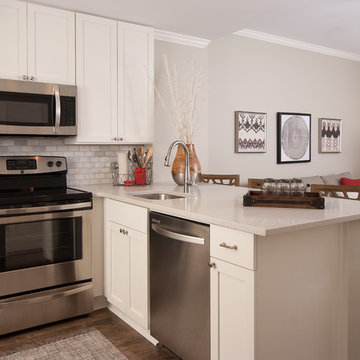
Scott Johnson
Inspiration for a small contemporary l-shaped laminate floor kitchen remodel in Atlanta with an undermount sink, shaker cabinets, white cabinets, quartz countertops, gray backsplash, stone tile backsplash, stainless steel appliances and a peninsula
Inspiration for a small contemporary l-shaped laminate floor kitchen remodel in Atlanta with an undermount sink, shaker cabinets, white cabinets, quartz countertops, gray backsplash, stone tile backsplash, stainless steel appliances and a peninsula
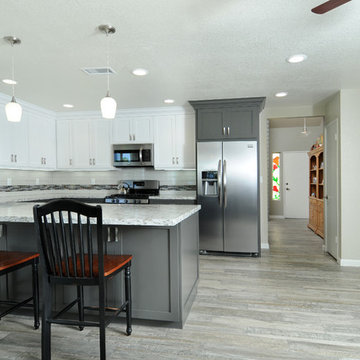
Eat-in kitchen - mid-sized contemporary u-shaped laminate floor and gray floor eat-in kitchen idea in Los Angeles with a farmhouse sink, shaker cabinets, white cabinets, granite countertops, white backsplash, subway tile backsplash, stainless steel appliances and a peninsula
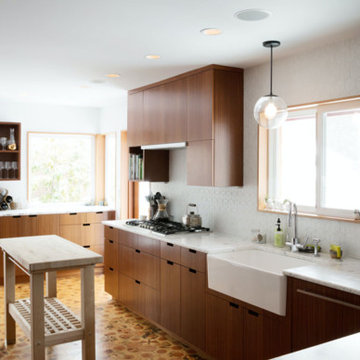
Enclosed kitchen - mid-sized contemporary u-shaped laminate floor and multicolored floor enclosed kitchen idea in Los Angeles with a farmhouse sink, flat-panel cabinets, medium tone wood cabinets, marble countertops, white backsplash, porcelain backsplash, stainless steel appliances and an island
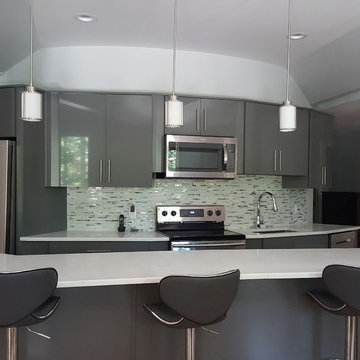
Customer's basement kitchen using KraftMaid Merrill High Gloss Cabinets in Greyloft.
Example of a mid-sized trendy galley laminate floor and brown floor eat-in kitchen design in Birmingham with an undermount sink, flat-panel cabinets, gray cabinets, quartz countertops, multicolored backsplash, glass sheet backsplash, stainless steel appliances, an island and white countertops
Example of a mid-sized trendy galley laminate floor and brown floor eat-in kitchen design in Birmingham with an undermount sink, flat-panel cabinets, gray cabinets, quartz countertops, multicolored backsplash, glass sheet backsplash, stainless steel appliances, an island and white countertops
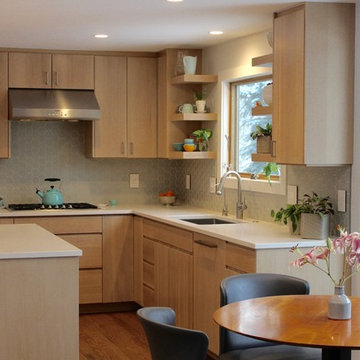
Mid-sized trendy u-shaped brown floor and laminate floor enclosed kitchen photo in Denver with an undermount sink, flat-panel cabinets, medium tone wood cabinets, solid surface countertops, gray backsplash, ceramic backsplash, paneled appliances and an island
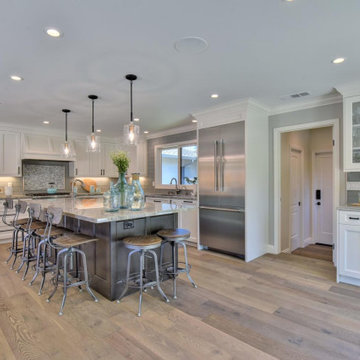
Neutral comfortable colors now cover the walls, stunning stained barn doors and a large kitchen island highlights the length of the room and the openness of the space which connects the new living room and dining room. The center island features a prep sink and a casual spot for family dining, creating a warm, cheery environment perfect for entertaining.
Budget analysis and project development by: May Construction
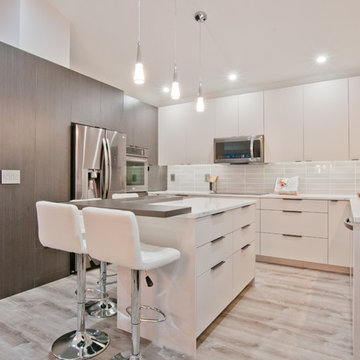
Open concept kitchen - mid-sized contemporary u-shaped laminate floor and gray floor open concept kitchen idea in Minneapolis with an undermount sink, flat-panel cabinets, quartz countertops, gray backsplash, glass tile backsplash, stainless steel appliances, an island and white countertops
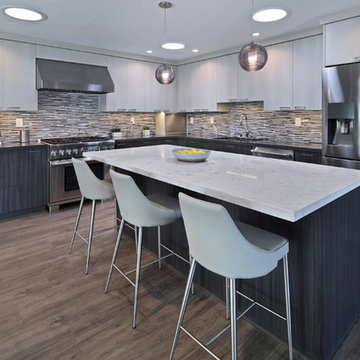
Designer: Fumiko Faiman, Photographer: Jeri Koegel
Inspiration for a mid-sized contemporary l-shaped gray floor and laminate floor eat-in kitchen remodel in Orange County with flat-panel cabinets, porcelain backsplash, stainless steel appliances, an island, an undermount sink, dark wood cabinets, quartz countertops and multicolored backsplash
Inspiration for a mid-sized contemporary l-shaped gray floor and laminate floor eat-in kitchen remodel in Orange County with flat-panel cabinets, porcelain backsplash, stainless steel appliances, an island, an undermount sink, dark wood cabinets, quartz countertops and multicolored backsplash
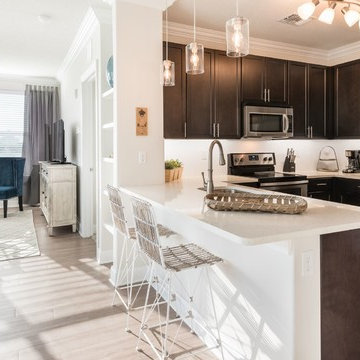
Example of a mid-sized trendy l-shaped laminate floor and gray floor open concept kitchen design in Orlando with a double-bowl sink, recessed-panel cabinets, dark wood cabinets, granite countertops, white backsplash, ceramic backsplash, stainless steel appliances, a peninsula and white countertops
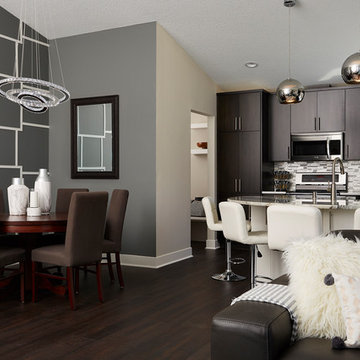
Example of a mid-sized trendy single-wall laminate floor and brown floor eat-in kitchen design in Minneapolis with flat-panel cabinets, dark wood cabinets, granite countertops, multicolored backsplash, ceramic backsplash, stainless steel appliances, an island and a farmhouse sink
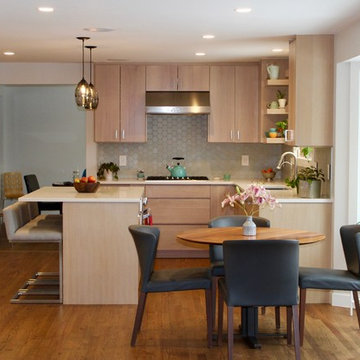
Inspiration for a mid-sized contemporary u-shaped laminate floor and brown floor enclosed kitchen remodel in Denver with an undermount sink, flat-panel cabinets, medium tone wood cabinets, solid surface countertops, gray backsplash, ceramic backsplash, paneled appliances and an island
Contemporary Laminate Floor Kitchen Ideas
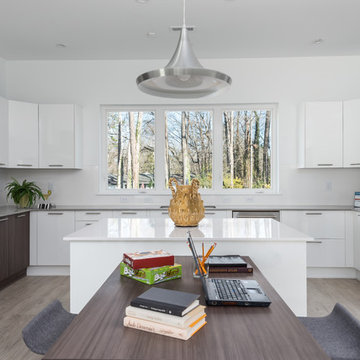
The multi-use island is a modern twist on the eat-in kitchen. The casual dining table is a seamless extension of the kitchen and its location means the island always remains open for prep and food serving. The U-shape provides ample storage and an oversized casement window provides the focal point to the room.
With ReAlta, we are introducing for the first time in Charlotte a fully solar community.
Each beautifully detailed home will incorporate low profile solar panels that will collect the sun’s rays to significantly offset the home’s energy usage. Combined with our industry-leading Home Efficiency Ratings (HERS), these solar systems will save a ReAlta homeowner thousands over the life of the home.
Credit: Brendan Kahm
1





