Contemporary Light Wood Floor Kitchen with an Undermount Sink and Limestone Countertops Ideas
Refine by:
Budget
Sort by:Popular Today
1 - 20 of 98 photos
Item 1 of 5
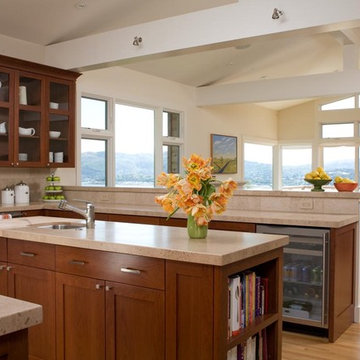
can you way layout space?
Eat-in kitchen - large contemporary u-shaped light wood floor eat-in kitchen idea in San Francisco with flat-panel cabinets, an undermount sink, dark wood cabinets, limestone countertops, beige backsplash, stainless steel appliances, an island, stone slab backsplash and beige countertops
Eat-in kitchen - large contemporary u-shaped light wood floor eat-in kitchen idea in San Francisco with flat-panel cabinets, an undermount sink, dark wood cabinets, limestone countertops, beige backsplash, stainless steel appliances, an island, stone slab backsplash and beige countertops
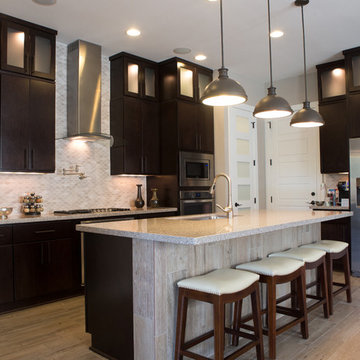
Inspiration for a large contemporary l-shaped light wood floor and brown floor enclosed kitchen remodel in Austin with an undermount sink, flat-panel cabinets, dark wood cabinets, limestone countertops, beige backsplash, mosaic tile backsplash, stainless steel appliances, an island and beige countertops
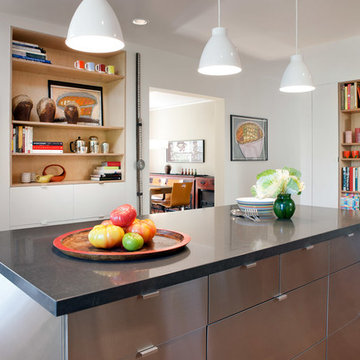
Inspiration for a large contemporary single-wall light wood floor and brown floor enclosed kitchen remodel in San Francisco with an undermount sink, flat-panel cabinets, stainless steel cabinets, limestone countertops, metallic backsplash, metal backsplash, stainless steel appliances and an island
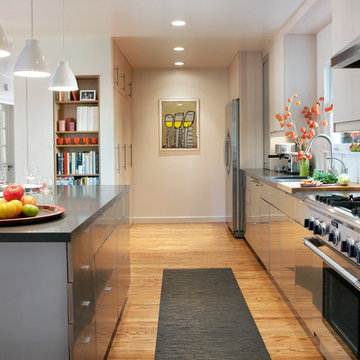
Example of a large trendy single-wall light wood floor and brown floor enclosed kitchen design in San Francisco with an undermount sink, flat-panel cabinets, stainless steel cabinets, limestone countertops, metallic backsplash, metal backsplash, stainless steel appliances and an island
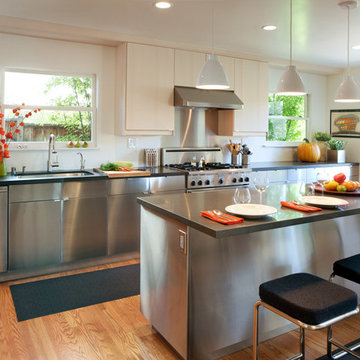
Inspiration for a large contemporary single-wall light wood floor and brown floor enclosed kitchen remodel in San Francisco with an undermount sink, flat-panel cabinets, stainless steel cabinets, limestone countertops, metallic backsplash, metal backsplash, stainless steel appliances and an island
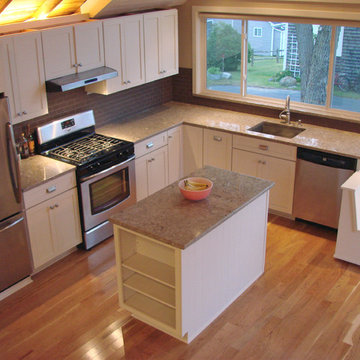
Photos provided by EngineHouse
Small trendy l-shaped light wood floor eat-in kitchen photo in Portland Maine with an undermount sink, shaker cabinets, white cabinets, limestone countertops, brown backsplash, ceramic backsplash, stainless steel appliances and an island
Small trendy l-shaped light wood floor eat-in kitchen photo in Portland Maine with an undermount sink, shaker cabinets, white cabinets, limestone countertops, brown backsplash, ceramic backsplash, stainless steel appliances and an island
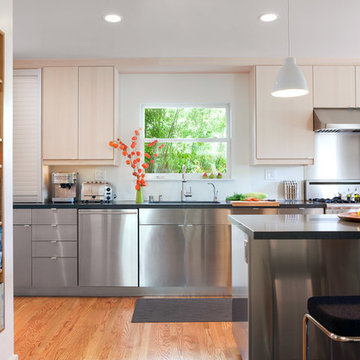
Example of a large trendy single-wall light wood floor and brown floor enclosed kitchen design in San Francisco with an undermount sink, flat-panel cabinets, stainless steel cabinets, limestone countertops, metallic backsplash, metal backsplash, stainless steel appliances and an island
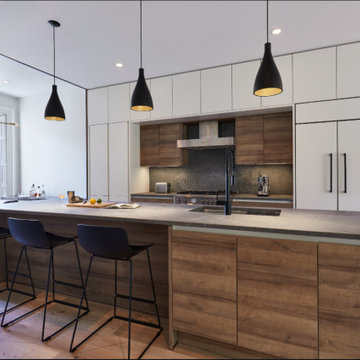
Inspiration for a mid-sized contemporary u-shaped light wood floor and beige floor eat-in kitchen remodel in New York with an undermount sink, flat-panel cabinets, white cabinets, limestone countertops, gray backsplash, stone slab backsplash, stainless steel appliances, an island and gray countertops
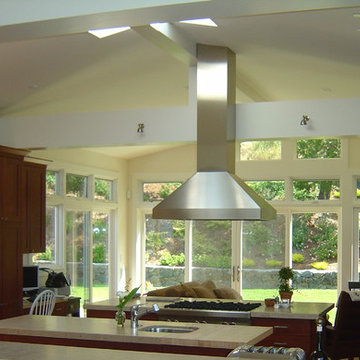
This kitchen is perfect for entertaining. It flows to the family/media room and to the yard beyond.
Inspiration for a mid-sized contemporary u-shaped light wood floor eat-in kitchen remodel in San Francisco with an undermount sink, shaker cabinets, medium tone wood cabinets, limestone countertops, beige backsplash, stone tile backsplash, stainless steel appliances and two islands
Inspiration for a mid-sized contemporary u-shaped light wood floor eat-in kitchen remodel in San Francisco with an undermount sink, shaker cabinets, medium tone wood cabinets, limestone countertops, beige backsplash, stone tile backsplash, stainless steel appliances and two islands
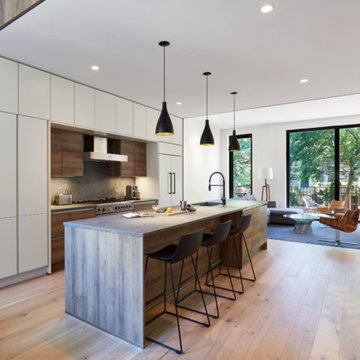
Eat-in kitchen - mid-sized contemporary u-shaped light wood floor and beige floor eat-in kitchen idea in New York with an undermount sink, flat-panel cabinets, white cabinets, limestone countertops, gray backsplash, stone slab backsplash, stainless steel appliances, an island and gray countertops
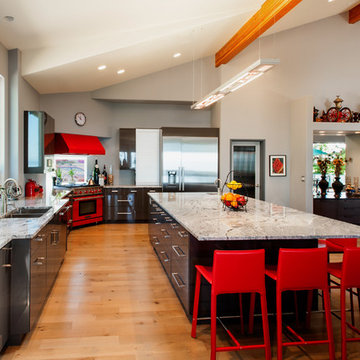
David W Cohen Photography
Open concept kitchen - large contemporary l-shaped light wood floor and brown floor open concept kitchen idea in Seattle with an undermount sink, flat-panel cabinets, gray cabinets, colored appliances, an island, limestone countertops, gray backsplash and white countertops
Open concept kitchen - large contemporary l-shaped light wood floor and brown floor open concept kitchen idea in Seattle with an undermount sink, flat-panel cabinets, gray cabinets, colored appliances, an island, limestone countertops, gray backsplash and white countertops

Kitchen pantry - large contemporary u-shaped light wood floor and beige floor kitchen pantry idea in DC Metro with an undermount sink, shaker cabinets, black cabinets, limestone countertops, white backsplash, ceramic backsplash, stainless steel appliances, an island and beige countertops
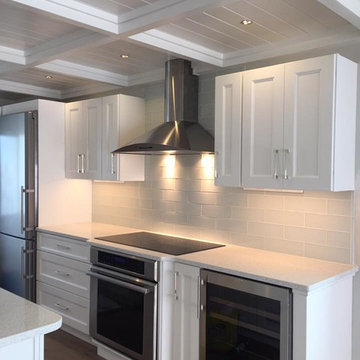
Enclosed kitchen - mid-sized contemporary single-wall light wood floor and brown floor enclosed kitchen idea in Tampa with an undermount sink, recessed-panel cabinets, white cabinets, limestone countertops, gray backsplash, glass sheet backsplash, stainless steel appliances and an island
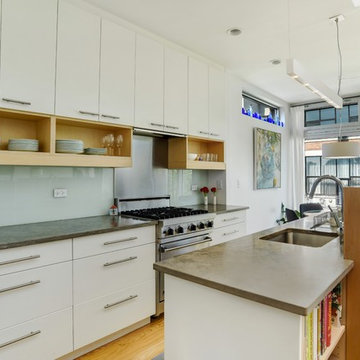
Photographer: Rayon Richards
Open concept kitchen - contemporary galley light wood floor open concept kitchen idea in New York with an undermount sink, flat-panel cabinets, white cabinets, limestone countertops, green backsplash, glass sheet backsplash, stainless steel appliances and an island
Open concept kitchen - contemporary galley light wood floor open concept kitchen idea in New York with an undermount sink, flat-panel cabinets, white cabinets, limestone countertops, green backsplash, glass sheet backsplash, stainless steel appliances and an island
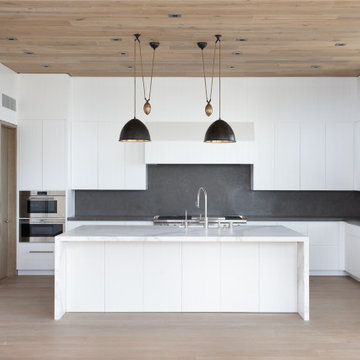
Flat panel cabinetry was dressed up with square-groove tongue and groove. The crisp white is contrasted by the dark grey limestone countertops and warm ceiling and floor woodtones. Honed calacatta slabs finish off the island.
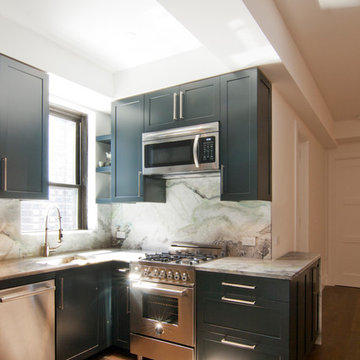
Inspiration for a mid-sized contemporary l-shaped light wood floor and brown floor open concept kitchen remodel in New York with an undermount sink, recessed-panel cabinets, blue cabinets, limestone countertops, gray backsplash, stone slab backsplash, stainless steel appliances, no island and gray countertops
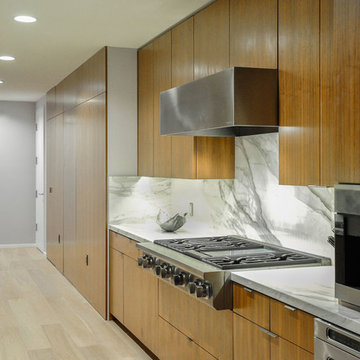
A long kitchen with light-colored hardwood floors, sleek wooden cabinets, white marble countertops and backsplash, and stainless steel appliances.
Designed by Crespo Design Group, who also serves Malibu, Tampa, New York City, the Caribbean, and other areas throughout the United States.
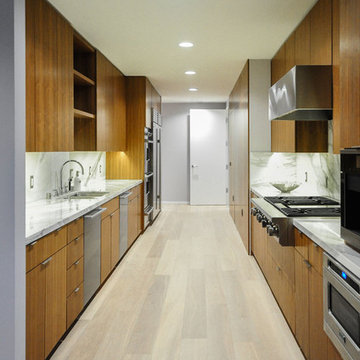
A long kitchen with light-colored hardwood floors, sleek wooden cabinets, white marble countertops and backsplash, and stainless steel appliances.
Designed by Crespo Design Group, who also serves Malibu, Tampa, New York City, the Caribbean, and other areas throughout the United States.
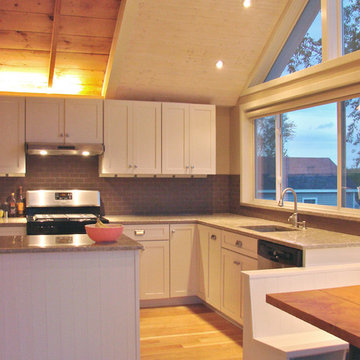
Photos provided by EngineHouse
Inspiration for a small contemporary l-shaped light wood floor eat-in kitchen remodel in Portland Maine with an undermount sink, shaker cabinets, white cabinets, limestone countertops, brown backsplash, ceramic backsplash, stainless steel appliances and an island
Inspiration for a small contemporary l-shaped light wood floor eat-in kitchen remodel in Portland Maine with an undermount sink, shaker cabinets, white cabinets, limestone countertops, brown backsplash, ceramic backsplash, stainless steel appliances and an island
Contemporary Light Wood Floor Kitchen with an Undermount Sink and Limestone Countertops Ideas
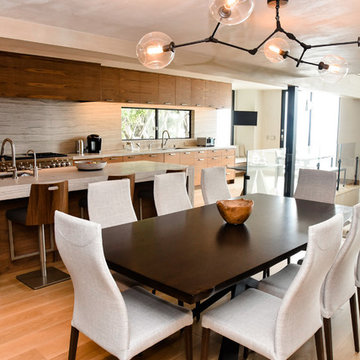
Open Dining area, not shown, Glass encased wine wall on opposite side of table.
Inspiration for a contemporary single-wall light wood floor eat-in kitchen remodel in Los Angeles with an undermount sink, flat-panel cabinets, medium tone wood cabinets, limestone countertops, beige backsplash, limestone backsplash, stainless steel appliances and an island
Inspiration for a contemporary single-wall light wood floor eat-in kitchen remodel in Los Angeles with an undermount sink, flat-panel cabinets, medium tone wood cabinets, limestone countertops, beige backsplash, limestone backsplash, stainless steel appliances and an island
1





