Contemporary Kitchen with Beige Cabinets, Green Cabinets and Wood Countertops Ideas
Refine by:
Budget
Sort by:Popular Today
1 - 20 of 759 photos
Item 1 of 5
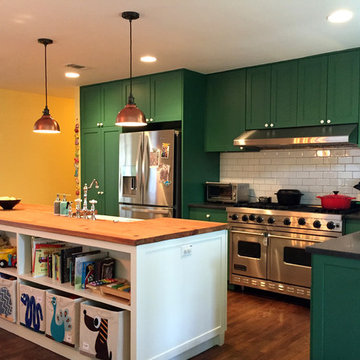
Eat-in kitchen - large contemporary l-shaped medium tone wood floor and brown floor eat-in kitchen idea in Austin with subway tile backsplash, stainless steel appliances, an island, a farmhouse sink, shaker cabinets, green cabinets, wood countertops and white backsplash
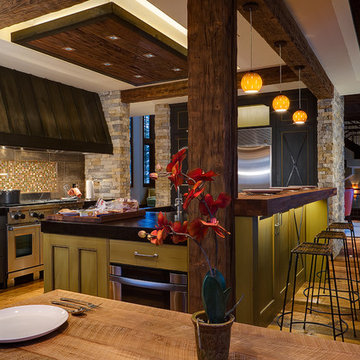
Kitchen - large contemporary u-shaped medium tone wood floor and brown floor kitchen idea in Denver with recessed-panel cabinets, stainless steel appliances, an undermount sink, green cabinets, wood countertops, multicolored backsplash, mosaic tile backsplash and a peninsula

Inspiration for a small contemporary u-shaped medium tone wood floor and brown floor eat-in kitchen remodel in Hawaii with an undermount sink, flat-panel cabinets, beige cabinets, wood countertops, multicolored backsplash, glass tile backsplash, black appliances, a peninsula and brown countertops
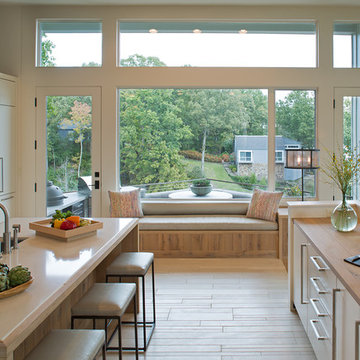
David Dietrich Photography
Inspiration for a large contemporary galley light wood floor and beige floor eat-in kitchen remodel in Nashville with wood countertops, an island, a drop-in sink, flat-panel cabinets, beige cabinets, black appliances, beige backsplash and beige countertops
Inspiration for a large contemporary galley light wood floor and beige floor eat-in kitchen remodel in Nashville with wood countertops, an island, a drop-in sink, flat-panel cabinets, beige cabinets, black appliances, beige backsplash and beige countertops
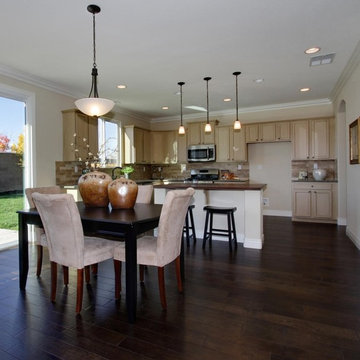
Example of a trendy l-shaped open concept kitchen design in Sacramento with shaker cabinets, beige cabinets, wood countertops, brown backsplash and stone tile backsplash
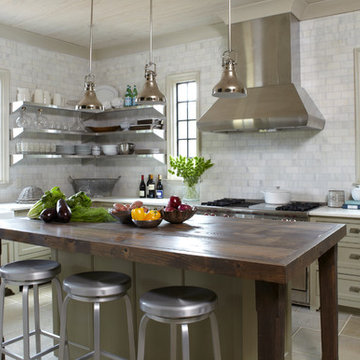
Trendy l-shaped travertine floor eat-in kitchen photo in Miami with recessed-panel cabinets, beige cabinets, wood countertops, white backsplash, ceramic backsplash and an island
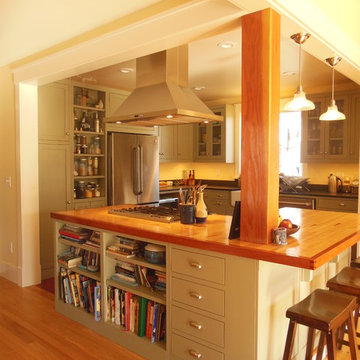
Inspiration for a mid-sized contemporary u-shaped light wood floor eat-in kitchen remodel in Burlington with a farmhouse sink, shaker cabinets, green cabinets, stainless steel appliances, an island and wood countertops
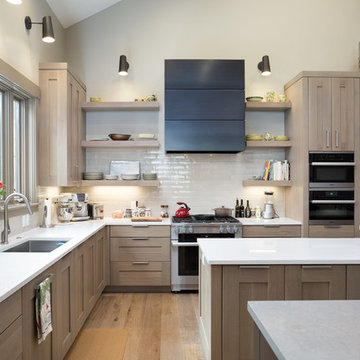
Contemporary Kitchen Space captured by Kyle Aiken Photography
https://www.kaikenphotography.com/
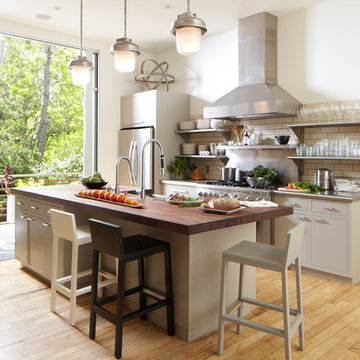
Kitchen - contemporary galley kitchen idea in San Francisco with stainless steel appliances, wood countertops, flat-panel cabinets, beige cabinets, beige backsplash and subway tile backsplash
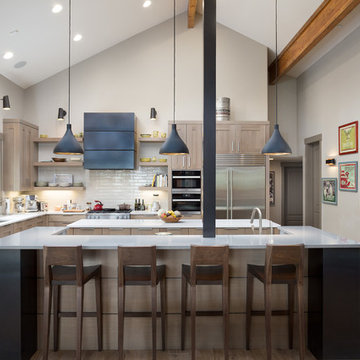
Contemporary Kitchen Space captured by Kyle Aiken Photography
https://www.kaikenphotography.com/
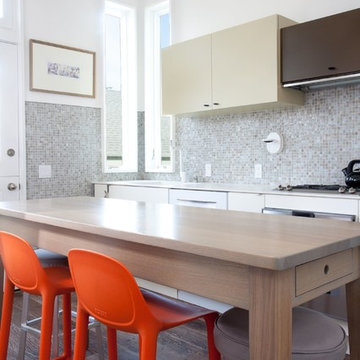
Example of a trendy galley medium tone wood floor and brown floor eat-in kitchen design in San Francisco with flat-panel cabinets, beige cabinets, wood countertops, gray backsplash, mosaic tile backsplash, stainless steel appliances, an island and brown countertops
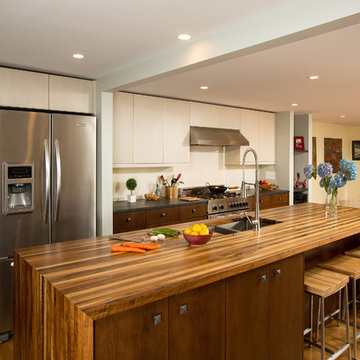
Greg Hadley
This couple wanted a seamless transition between the rooms on the main floor of their city row house. Their main goal was to remove the wall between the kitchen and dining room and completely remodel the kitchen. The remodeling project was motivated by the fact that they often host family on an extended basis.
We removed the wall between the dining room and kitchen and replaced the inefficient L-shape with a large new galley kitchen with a long center island with a walnut butcher block top. This creates a great flow when the family is entertaining, enhances everyday use of the space, and provides extended views along the length of the first floor with natural light on both ends.
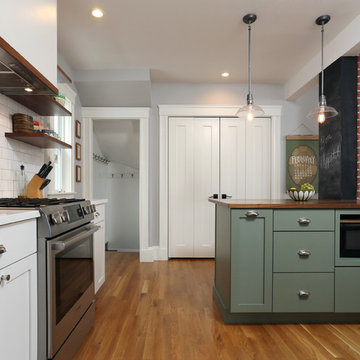
This major kitchen remodel removed a wall between kitchen and dining areas as well as closed off a stairwell entry point to create a more continuous kitchen area with open floor plan to the living area. Warm wood counters mixed with engineered quartz create a funky eclectic feel on top of white and green cabinets. A chalkboard column abuts a pesky chimney column.
Jay Groccia @ OnSite Studios
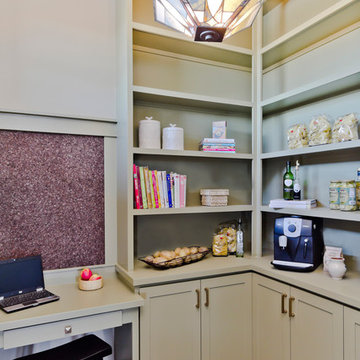
Large trendy u-shaped dark wood floor kitchen pantry photo in Tampa with open cabinets, beige cabinets and wood countertops
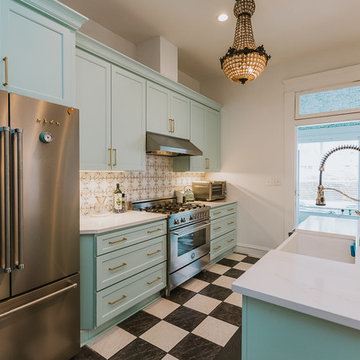
Example of a large trendy single-wall ceramic tile and black floor eat-in kitchen design in Austin with a farmhouse sink, shaker cabinets, green cabinets, wood countertops, multicolored backsplash, ceramic backsplash, stainless steel appliances, an island and white countertops
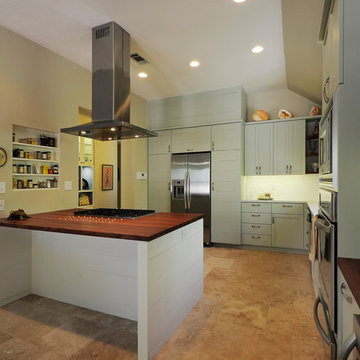
Santos Mahogany Peninsula by DeVos Custom Woodworking
Wood species: Santos Mahogany
Construction method: edge grain
Special feature: stainless steel grid/balls
Size & thickness: 48" wide by 84" long by 1.5" thick
Finish: Waterlox satin finish
Peninsula by: DeVos Custom Woodworking
Architects: Rick & Cindy Black Architects
Builder: TAS Construction
Photos by: TAS Construction
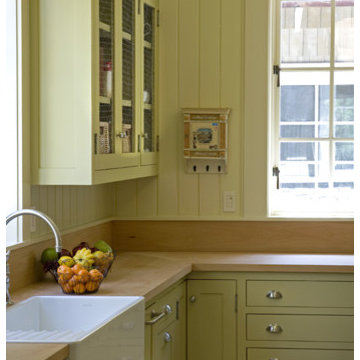
Pantry/Mudroom off back entry with second refrigerator, laundry and arrival cubbies. Butcher block top. Farmhouose sink,
Mid-sized trendy l-shaped light wood floor open concept kitchen photo in San Francisco with a farmhouse sink, beaded inset cabinets, green cabinets, wood countertops and an island
Mid-sized trendy l-shaped light wood floor open concept kitchen photo in San Francisco with a farmhouse sink, beaded inset cabinets, green cabinets, wood countertops and an island
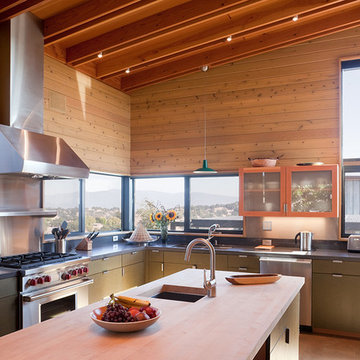
Photograph © Richard Barnes
Inspiration for a large contemporary l-shaped ceramic tile kitchen remodel in Santa Barbara with an undermount sink, flat-panel cabinets, green cabinets, wood countertops, stainless steel appliances and an island
Inspiration for a large contemporary l-shaped ceramic tile kitchen remodel in Santa Barbara with an undermount sink, flat-panel cabinets, green cabinets, wood countertops, stainless steel appliances and an island
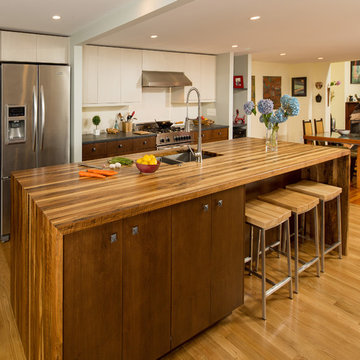
Greg Hadley
Our designer selected materials that blend the design backgrounds of both of the owners—it’s an Asian-Norwegian style blend. It has both clean lines of European designs and wood tones that give it an organic feel of Asian style.
Contemporary Kitchen with Beige Cabinets, Green Cabinets and Wood Countertops Ideas
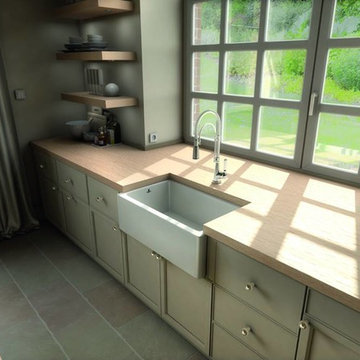
Kitchen - contemporary slate floor and green floor kitchen idea in Providence with a farmhouse sink, recessed-panel cabinets, green cabinets and wood countertops
1





