Contemporary Single-Wall Kitchen Ideas
Sort by:Popular Today
1 - 20 of 2,896 photos

The Atherton House is a family compound for a professional couple in the tech industry, and their two teenage children. After living in Singapore, then Hong Kong, and building homes there, they looked forward to continuing their search for a new place to start a life and set down roots.
The site is located on Atherton Avenue on a flat, 1 acre lot. The neighboring lots are of a similar size, and are filled with mature planting and gardens. The brief on this site was to create a house that would comfortably accommodate the busy lives of each of the family members, as well as provide opportunities for wonder and awe. Views on the site are internal. Our goal was to create an indoor- outdoor home that embraced the benign California climate.
The building was conceived as a classic “H” plan with two wings attached by a double height entertaining space. The “H” shape allows for alcoves of the yard to be embraced by the mass of the building, creating different types of exterior space. The two wings of the home provide some sense of enclosure and privacy along the side property lines. The south wing contains three bedroom suites at the second level, as well as laundry. At the first level there is a guest suite facing east, powder room and a Library facing west.
The north wing is entirely given over to the Primary suite at the top level, including the main bedroom, dressing and bathroom. The bedroom opens out to a roof terrace to the west, overlooking a pool and courtyard below. At the ground floor, the north wing contains the family room, kitchen and dining room. The family room and dining room each have pocketing sliding glass doors that dissolve the boundary between inside and outside.
Connecting the wings is a double high living space meant to be comfortable, delightful and awe-inspiring. A custom fabricated two story circular stair of steel and glass connects the upper level to the main level, and down to the basement “lounge” below. An acrylic and steel bridge begins near one end of the stair landing and flies 40 feet to the children’s bedroom wing. People going about their day moving through the stair and bridge become both observed and observer.
The front (EAST) wall is the all important receiving place for guests and family alike. There the interplay between yin and yang, weathering steel and the mature olive tree, empower the entrance. Most other materials are white and pure.
The mechanical systems are efficiently combined hydronic heating and cooling, with no forced air required.

Appliance panels were used on the refrigerator to maintain a cohesive design. The waterfall countertop provides seating for four and features modern ghost barstools with chrome bases. The island houses a 30" x 20" - 5 burner Gaggenau cooktop. All cabinets are Wood-Mode and feature the Vanguard Plus door style. The main kitchen features the Harbor Mist with Pewter Glaze finish and the island features a custom high gloss paint.
Interior Design by: Slovack Bass.
Cabinet Design by: Nicole Bruno Marino
Cabinet Innovations Copyright 2013 Don A. Hoffman

Edward C. Butera
Example of a huge trendy single-wall light wood floor open concept kitchen design in Miami with an undermount sink, flat-panel cabinets, light wood cabinets, quartzite countertops, stone slab backsplash, paneled appliances and an island
Example of a huge trendy single-wall light wood floor open concept kitchen design in Miami with an undermount sink, flat-panel cabinets, light wood cabinets, quartzite countertops, stone slab backsplash, paneled appliances and an island

The interior design team at Aspen Design Room built this spec home kitchen with the freedom to create the space of their dreams. The open airiness of the space contrasts elegantly with the solid counter tops and built in custom cabinets.

Treasure Mosaic, Area White (backsplash), Alpine Espresso (floor), Specular Syrma (fireplace) - Kat Alves Photography
Inspiration for a huge contemporary single-wall porcelain tile and brown floor eat-in kitchen remodel in Los Angeles with an undermount sink, shaker cabinets, dark wood cabinets, metallic backsplash, mosaic tile backsplash, stainless steel appliances, an island and solid surface countertops
Inspiration for a huge contemporary single-wall porcelain tile and brown floor eat-in kitchen remodel in Los Angeles with an undermount sink, shaker cabinets, dark wood cabinets, metallic backsplash, mosaic tile backsplash, stainless steel appliances, an island and solid surface countertops
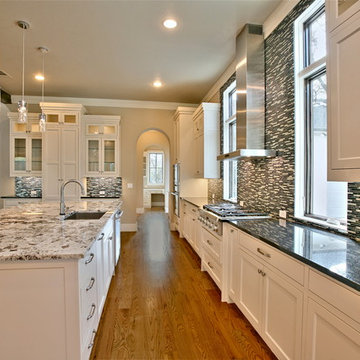
Blane Balouf
Huge trendy single-wall medium tone wood floor open concept kitchen photo in Dallas with an undermount sink, shaker cabinets, white cabinets, granite countertops, gray backsplash, glass tile backsplash, stainless steel appliances and an island
Huge trendy single-wall medium tone wood floor open concept kitchen photo in Dallas with an undermount sink, shaker cabinets, white cabinets, granite countertops, gray backsplash, glass tile backsplash, stainless steel appliances and an island

@Amber Frederiksen Photography
Large trendy single-wall porcelain tile open concept kitchen photo in Miami with an undermount sink, flat-panel cabinets, beige cabinets, quartz countertops, white backsplash, stainless steel appliances and an island
Large trendy single-wall porcelain tile open concept kitchen photo in Miami with an undermount sink, flat-panel cabinets, beige cabinets, quartz countertops, white backsplash, stainless steel appliances and an island
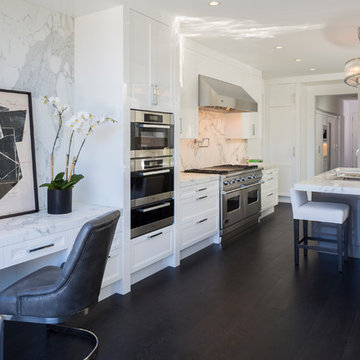
Brian Thomas Jones
Large trendy single-wall dark wood floor eat-in kitchen photo in Los Angeles with a drop-in sink, shaker cabinets, white cabinets, marble countertops, white backsplash, stone slab backsplash, stainless steel appliances and an island
Large trendy single-wall dark wood floor eat-in kitchen photo in Los Angeles with a drop-in sink, shaker cabinets, white cabinets, marble countertops, white backsplash, stone slab backsplash, stainless steel appliances and an island
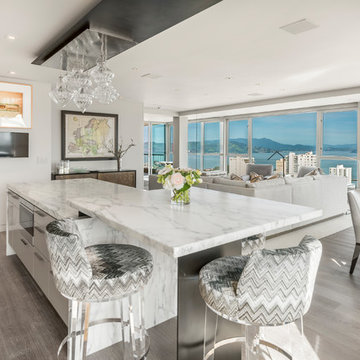
Photography by Paul Rollins.
Contemporary kitchen island with glass chandelier and acrylic bar stools
Inspiration for a mid-sized contemporary single-wall light wood floor eat-in kitchen remodel in San Francisco with flat-panel cabinets, white cabinets, marble countertops, stainless steel appliances and an island
Inspiration for a mid-sized contemporary single-wall light wood floor eat-in kitchen remodel in San Francisco with flat-panel cabinets, white cabinets, marble countertops, stainless steel appliances and an island
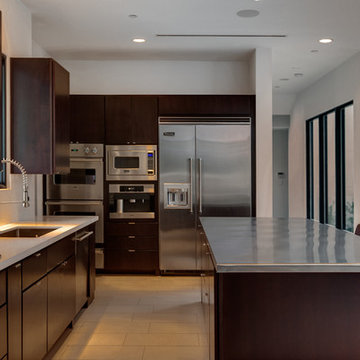
Connie Anderson Photography
Example of a large trendy single-wall open concept kitchen design in Houston with flat-panel cabinets, dark wood cabinets, stainless steel countertops and an island
Example of a large trendy single-wall open concept kitchen design in Houston with flat-panel cabinets, dark wood cabinets, stainless steel countertops and an island
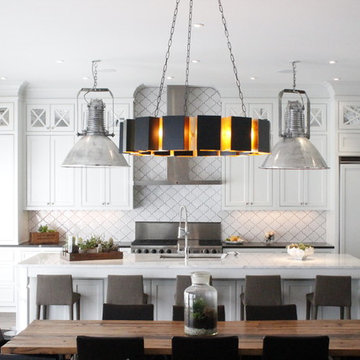
Design by Willis Watts at DRTC Studio. If you'd like to live like this contact us at (404) 874-5583 and we will happily assist in creating your dream home.
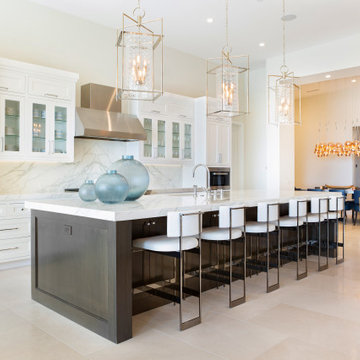
The barstools are the focal point to this Kitchen finished in a custom black Nickel finish and white leather seating while a custom Italian Rose Gold chandelier adorns the Dining room.
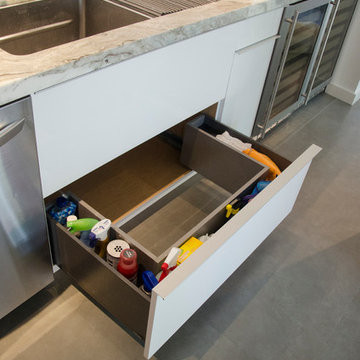
Example of a large trendy single-wall slate floor open concept kitchen design in Miami with an undermount sink, flat-panel cabinets, white cabinets, granite countertops, white backsplash, porcelain backsplash, stainless steel appliances and an island
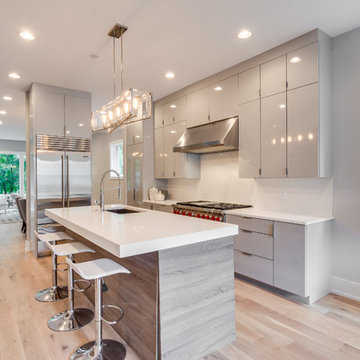
Arctic White Premium Quartz
Open concept kitchen - mid-sized contemporary single-wall light wood floor open concept kitchen idea in Chicago with an island, an undermount sink, flat-panel cabinets, yellow cabinets, quartz countertops, white backsplash, subway tile backsplash and stainless steel appliances
Open concept kitchen - mid-sized contemporary single-wall light wood floor open concept kitchen idea in Chicago with an island, an undermount sink, flat-panel cabinets, yellow cabinets, quartz countertops, white backsplash, subway tile backsplash and stainless steel appliances
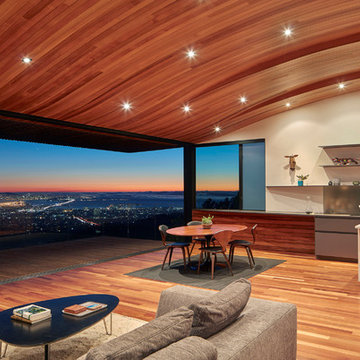
Example of a large trendy single-wall light wood floor eat-in kitchen design in Orange County with an undermount sink, flat-panel cabinets, gray cabinets, beige backsplash, stainless steel appliances and an island
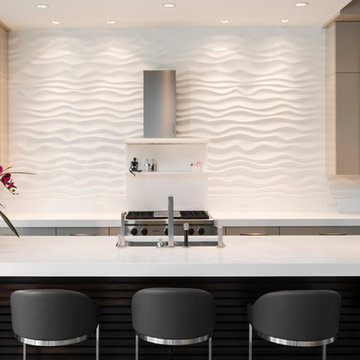
@Amber Frederiksen Photography
Inspiration for a large contemporary single-wall porcelain tile open concept kitchen remodel in Miami with an undermount sink, flat-panel cabinets, beige cabinets, quartz countertops, white backsplash, stainless steel appliances and an island
Inspiration for a large contemporary single-wall porcelain tile open concept kitchen remodel in Miami with an undermount sink, flat-panel cabinets, beige cabinets, quartz countertops, white backsplash, stainless steel appliances and an island
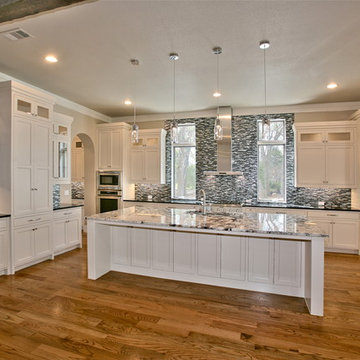
Blane Balouf
Huge trendy single-wall medium tone wood floor open concept kitchen photo in Dallas with an undermount sink, shaker cabinets, white cabinets, granite countertops, gray backsplash, glass tile backsplash, stainless steel appliances and an island
Huge trendy single-wall medium tone wood floor open concept kitchen photo in Dallas with an undermount sink, shaker cabinets, white cabinets, granite countertops, gray backsplash, glass tile backsplash, stainless steel appliances and an island
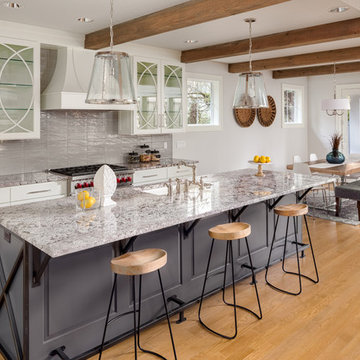
Powered by CABINETWORX
large open kitchen concept with open faced white cabinetry, gray island cabinets, glass subway backsplash, pendant and LED lighting, quartz countertops, wood beamed ceilings, french doors, light hardwood flooring, stainless steel appliances, open dining space
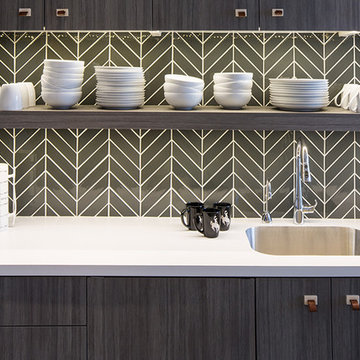
The building is a Will Bruder design from the mid 90's and owned & operated by Jackson Hole Title & Escrow. It's an interesting space with all angled walls, lots of glass & a center atrium that extends from the main level to the 3rd floor ceiling. My client wanted to soften the masculinity of the spaces and give it a vibrant fresh look. She has love for contemporary design, especially mid century modern and is always eager to push boundaries with her design choices. I used 'Cocobolo' paper from Flavor Paper as the starting point for pattern and color direction. 30" Satellite pendants from DWR hang on every level in the atrium and can be seen from all pathways. Humorous artwork from The Grand Image, candy bins, a metallic chevron stripe and funky, loose lighting from Tech add to the playfulness of the space. Photo Credit: David Agnello
Contemporary Single-Wall Kitchen Ideas
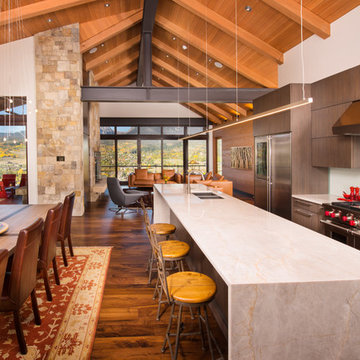
Inspiration for a large contemporary single-wall medium tone wood floor open concept kitchen remodel in Denver with an undermount sink, flat-panel cabinets, dark wood cabinets, marble countertops, stainless steel appliances and an island
1





