Craftsman Kitchen with White Cabinets and White Backsplash Ideas
Refine by:
Budget
Sort by:Popular Today
1 - 20 of 6,132 photos
Item 1 of 4
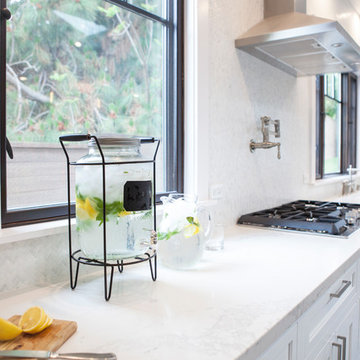
Transitional kitchen featuring:
Statuario Maximus engineered quartz by Caesarstone,
Walnut Floating Shelves,
Hickory Plank Wood Flooring,
Farmhouse sink by Kohler,
Brizo Pot Filler,
White shaker style cabinetry,
Two-Toned windows,
Cook-top,
Photo by: Kim Rodgers Photography

Inspiration for a mid-sized craftsman l-shaped dark wood floor and brown floor open concept kitchen remodel in San Diego with an undermount sink, shaker cabinets, white cabinets, granite countertops, white backsplash, subway tile backsplash, stainless steel appliances and an island

The knobs and pulls came from a company called "Top Knobs" and the color of them is brushed bronze. The kitchen faucet is from "Trinsic" and the color is champagne, the faucet number is #9159CZDST
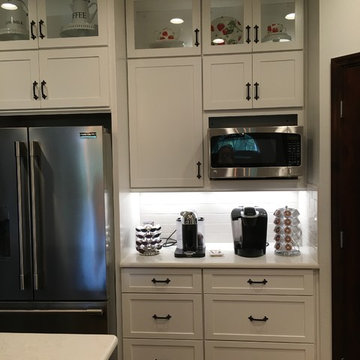
Inspiration for a large craftsman l-shaped porcelain tile and brown floor open concept kitchen remodel in Orlando with a farmhouse sink, shaker cabinets, white cabinets, quartz countertops, white backsplash, subway tile backsplash, stainless steel appliances, an island and white countertops

This Greenlake area home is the result of an extensive collaboration with the owners to recapture the architectural character of the 1920’s and 30’s era craftsman homes built in the neighborhood. Deep overhangs, notched rafter tails, and timber brackets are among the architectural elements that communicate this goal.
Given its modest 2800 sf size, the home sits comfortably on its corner lot and leaves enough room for an ample back patio and yard. An open floor plan on the main level and a centrally located stair maximize space efficiency, something that is key for a construction budget that values intimate detailing and character over size.

Sally Painter
Enclosed kitchen - craftsman u-shaped medium tone wood floor enclosed kitchen idea in Portland with a farmhouse sink, recessed-panel cabinets, white cabinets, wood countertops, white backsplash, subway tile backsplash and stainless steel appliances
Enclosed kitchen - craftsman u-shaped medium tone wood floor enclosed kitchen idea in Portland with a farmhouse sink, recessed-panel cabinets, white cabinets, wood countertops, white backsplash, subway tile backsplash and stainless steel appliances
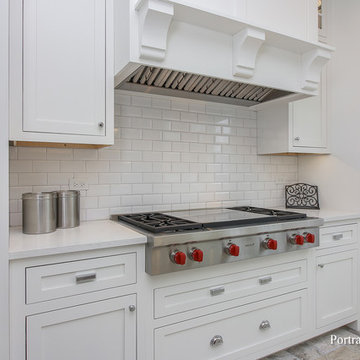
This range top wall is fit for a gourmet chef. The inset cabinets have a modern look that is complemented by chrome and stainless hardware and appliances. The range is flanked by a double oven and walk-in pantry. Everything you need is within reach!
Meyer Design
Lakewest Custom Homes
Portraits of Home

Haris Kenjar Photography and Design
Open concept kitchen - craftsman l-shaped gray floor and slate floor open concept kitchen idea in Seattle with white cabinets, marble countertops, white backsplash, stainless steel appliances, an island, gray countertops, an undermount sink, subway tile backsplash and shaker cabinets
Open concept kitchen - craftsman l-shaped gray floor and slate floor open concept kitchen idea in Seattle with white cabinets, marble countertops, white backsplash, stainless steel appliances, an island, gray countertops, an undermount sink, subway tile backsplash and shaker cabinets
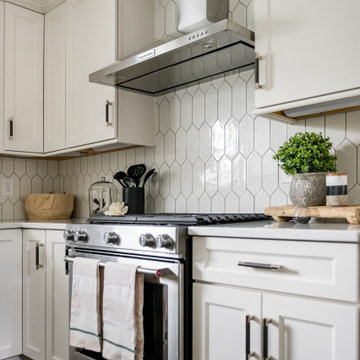
Example of a large arts and crafts l-shaped medium tone wood floor and brown floor eat-in kitchen design in Columbus with an undermount sink, shaker cabinets, white cabinets, quartzite countertops, white backsplash, porcelain backsplash, stainless steel appliances, an island and white countertops
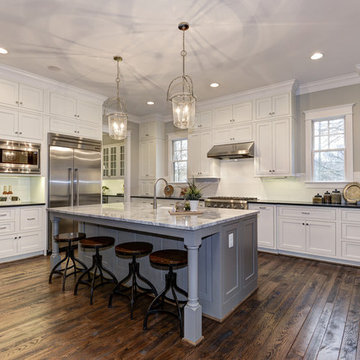
Open concept kitchen - large craftsman l-shaped dark wood floor open concept kitchen idea in DC Metro with a drop-in sink, flat-panel cabinets, white cabinets, granite countertops, white backsplash, subway tile backsplash, stainless steel appliances and an island
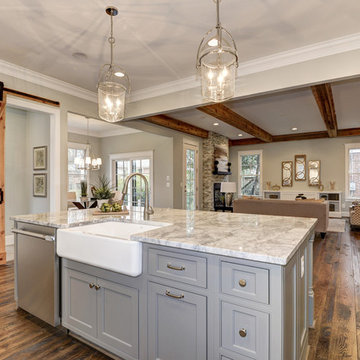
Inspiration for a large craftsman l-shaped dark wood floor open concept kitchen remodel in DC Metro with a drop-in sink, flat-panel cabinets, white cabinets, granite countertops, white backsplash, subway tile backsplash, stainless steel appliances and an island
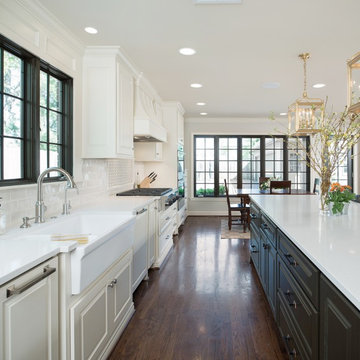
Matt Koucerek
Large arts and crafts u-shaped dark wood floor eat-in kitchen photo in Kansas City with a farmhouse sink, raised-panel cabinets, white cabinets, quartz countertops, white backsplash, terra-cotta backsplash, stainless steel appliances and an island
Large arts and crafts u-shaped dark wood floor eat-in kitchen photo in Kansas City with a farmhouse sink, raised-panel cabinets, white cabinets, quartz countertops, white backsplash, terra-cotta backsplash, stainless steel appliances and an island
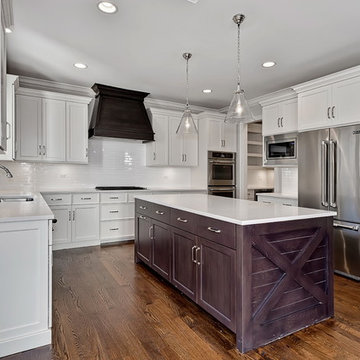
Example of a large arts and crafts u-shaped light wood floor enclosed kitchen design in Chicago with an undermount sink, shaker cabinets, white cabinets, solid surface countertops, white backsplash, subway tile backsplash, stainless steel appliances and an island
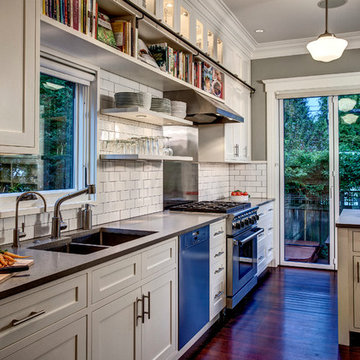
Open shelves keep cookbooks and everyday tableware close at hand. John Wilbanks Photography
Kitchen - craftsman single-wall kitchen idea in Seattle with an undermount sink, white cabinets, white backsplash, subway tile backsplash, stainless steel appliances, an island and shaker cabinets
Kitchen - craftsman single-wall kitchen idea in Seattle with an undermount sink, white cabinets, white backsplash, subway tile backsplash, stainless steel appliances, an island and shaker cabinets
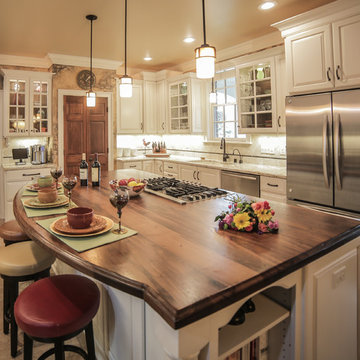
AB&K Bath and Kitchen
Greenfield, WI
Kitchen $80,000-$120,000
Example of a large arts and crafts eat-in kitchen design in Milwaukee with white cabinets, white backsplash and stainless steel appliances
Example of a large arts and crafts eat-in kitchen design in Milwaukee with white cabinets, white backsplash and stainless steel appliances
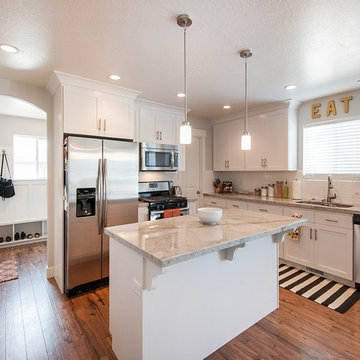
Inspiration for a large craftsman l-shaped medium tone wood floor eat-in kitchen remodel in Salt Lake City with recessed-panel cabinets, white cabinets, quartzite countertops, white backsplash, subway tile backsplash, stainless steel appliances and an island
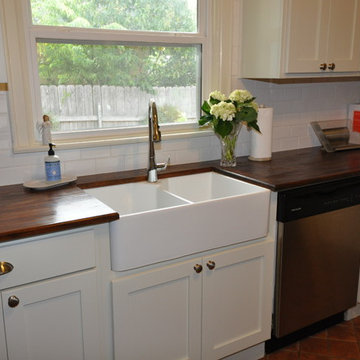
Example of a mid-sized arts and crafts galley porcelain tile eat-in kitchen design in New Orleans with a farmhouse sink, shaker cabinets, white cabinets, wood countertops, white backsplash, subway tile backsplash, stainless steel appliances and no island
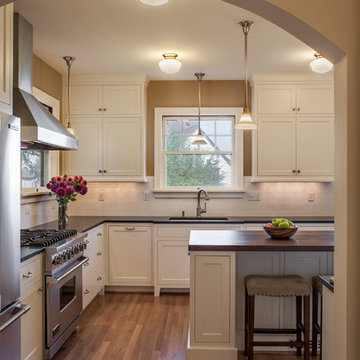
Photo: Eckert & Eckert Photography
Mid-sized arts and crafts u-shaped medium tone wood floor enclosed kitchen photo in Portland with an undermount sink, shaker cabinets, white cabinets, granite countertops, white backsplash, subway tile backsplash, stainless steel appliances and an island
Mid-sized arts and crafts u-shaped medium tone wood floor enclosed kitchen photo in Portland with an undermount sink, shaker cabinets, white cabinets, granite countertops, white backsplash, subway tile backsplash, stainless steel appliances and an island
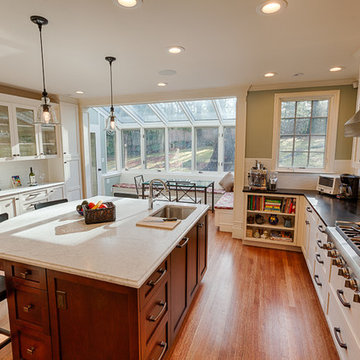
David Griffin
Mid-sized arts and crafts u-shaped medium tone wood floor eat-in kitchen photo in Boston with an undermount sink, shaker cabinets, white cabinets, marble countertops, white backsplash, stainless steel appliances and an island
Mid-sized arts and crafts u-shaped medium tone wood floor eat-in kitchen photo in Boston with an undermount sink, shaker cabinets, white cabinets, marble countertops, white backsplash, stainless steel appliances and an island
Craftsman Kitchen with White Cabinets and White Backsplash Ideas
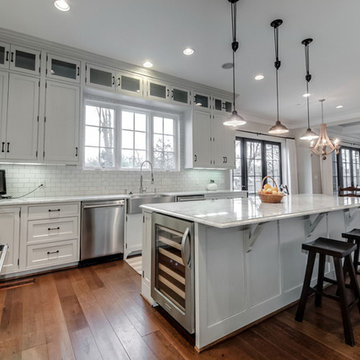
Eat-in kitchen - large craftsman u-shaped medium tone wood floor eat-in kitchen idea in DC Metro with a farmhouse sink, shaker cabinets, white cabinets, granite countertops, white backsplash, subway tile backsplash, stainless steel appliances and an island
1





