Eclectic Kitchen with Gray Backsplash and Porcelain Backsplash Ideas
Refine by:
Budget
Sort by:Popular Today
1 - 20 of 166 photos
Item 1 of 4
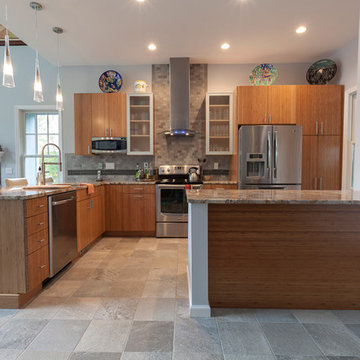
In the kitchen, the caramel creaminess of the bamboo cabinetry in this open-format kitchen is counter-balanced by the grey tile and salt and pepper ripple in the counters. Quite a tasty combo.
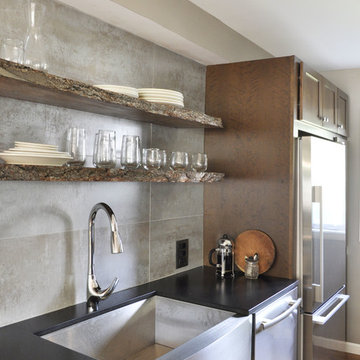
Stainless apron front sink is plenty roomy.
Open concept kitchen - small eclectic galley dark wood floor open concept kitchen idea in Burlington with a farmhouse sink, shaker cabinets, dark wood cabinets, solid surface countertops, gray backsplash, porcelain backsplash, stainless steel appliances and a peninsula
Open concept kitchen - small eclectic galley dark wood floor open concept kitchen idea in Burlington with a farmhouse sink, shaker cabinets, dark wood cabinets, solid surface countertops, gray backsplash, porcelain backsplash, stainless steel appliances and a peninsula
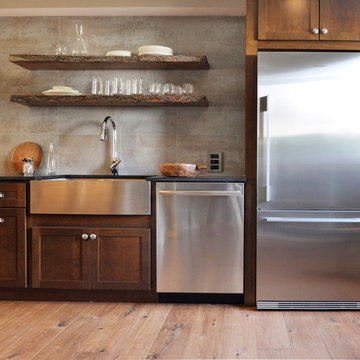
Small eclectic galley dark wood floor open concept kitchen photo in Burlington with a farmhouse sink, shaker cabinets, dark wood cabinets, solid surface countertops, gray backsplash, porcelain backsplash, stainless steel appliances and a peninsula
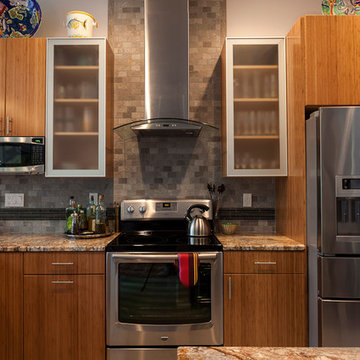
In the kitchen, the caramel creaminess of the bamboo cabinetry in this open-format kitchen is counter-balanced by the grey tile and salt and pepper ripple in the counters. Quite a tasty combo.
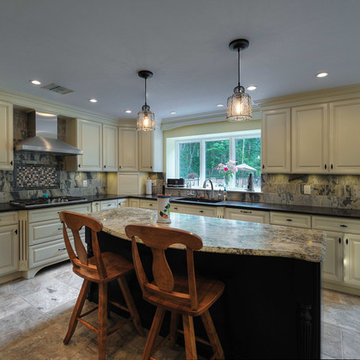
P. Selitskiy
Example of a mid-sized eclectic l-shaped porcelain tile eat-in kitchen design in Philadelphia with a double-bowl sink, raised-panel cabinets, white cabinets, granite countertops, gray backsplash, porcelain backsplash, stainless steel appliances and an island
Example of a mid-sized eclectic l-shaped porcelain tile eat-in kitchen design in Philadelphia with a double-bowl sink, raised-panel cabinets, white cabinets, granite countertops, gray backsplash, porcelain backsplash, stainless steel appliances and an island
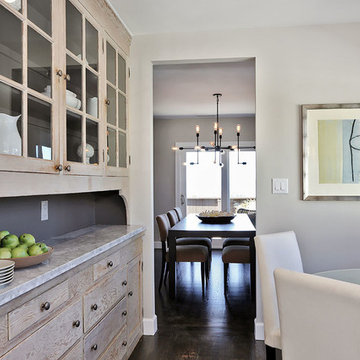
Liz Rusby
Inspiration for a mid-sized eclectic galley dark wood floor eat-in kitchen remodel in San Francisco with an undermount sink, recessed-panel cabinets, distressed cabinets, marble countertops, gray backsplash, porcelain backsplash and stainless steel appliances
Inspiration for a mid-sized eclectic galley dark wood floor eat-in kitchen remodel in San Francisco with an undermount sink, recessed-panel cabinets, distressed cabinets, marble countertops, gray backsplash, porcelain backsplash and stainless steel appliances
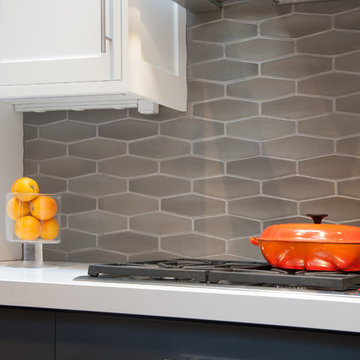
Arnona Oren
Inspiration for a small eclectic l-shaped dark wood floor open concept kitchen remodel in San Francisco with a single-bowl sink, shaker cabinets, gray cabinets, quartzite countertops, gray backsplash, porcelain backsplash, stainless steel appliances and an island
Inspiration for a small eclectic l-shaped dark wood floor open concept kitchen remodel in San Francisco with a single-bowl sink, shaker cabinets, gray cabinets, quartzite countertops, gray backsplash, porcelain backsplash, stainless steel appliances and an island
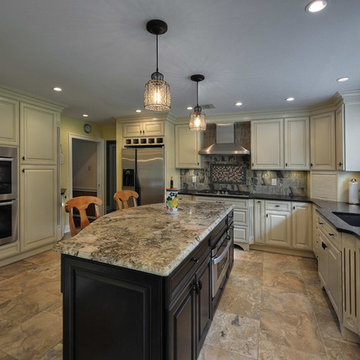
P. Selitskiy
Inspiration for a mid-sized eclectic l-shaped porcelain tile eat-in kitchen remodel in Philadelphia with a double-bowl sink, raised-panel cabinets, white cabinets, granite countertops, gray backsplash, porcelain backsplash, stainless steel appliances and an island
Inspiration for a mid-sized eclectic l-shaped porcelain tile eat-in kitchen remodel in Philadelphia with a double-bowl sink, raised-panel cabinets, white cabinets, granite countertops, gray backsplash, porcelain backsplash, stainless steel appliances and an island
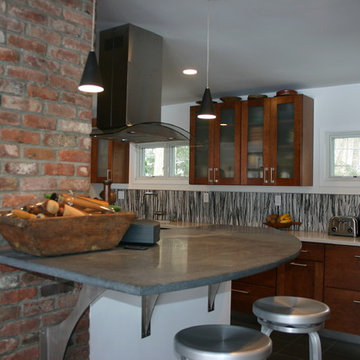
View from living space into the newly renovated kitchen. Picture taken by architect.
Example of a mid-sized eclectic single-wall porcelain tile eat-in kitchen design in New York with flat-panel cabinets, dark wood cabinets, gray backsplash, stainless steel appliances, an island, an undermount sink, quartz countertops and porcelain backsplash
Example of a mid-sized eclectic single-wall porcelain tile eat-in kitchen design in New York with flat-panel cabinets, dark wood cabinets, gray backsplash, stainless steel appliances, an island, an undermount sink, quartz countertops and porcelain backsplash
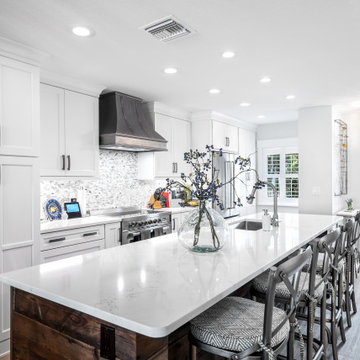
Designed by Amy Smith
Photographed by Project Focus Photography
Example of a mid-sized eclectic galley vinyl floor and brown floor open concept kitchen design in Tampa with an undermount sink, shaker cabinets, white cabinets, quartz countertops, gray backsplash, porcelain backsplash, stainless steel appliances, an island and white countertops
Example of a mid-sized eclectic galley vinyl floor and brown floor open concept kitchen design in Tampa with an undermount sink, shaker cabinets, white cabinets, quartz countertops, gray backsplash, porcelain backsplash, stainless steel appliances, an island and white countertops
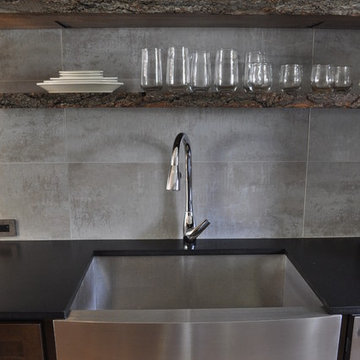
Warm and cool tones, wood and metallic surfaces and light and dark materials contrast nicely to give a warm earthy feel to this condo renovation in Burlington VT.
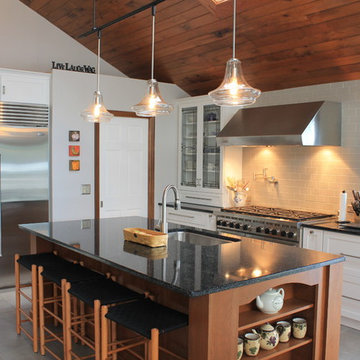
Inspiration for a mid-sized eclectic porcelain tile open concept kitchen remodel in New York with a single-bowl sink, recessed-panel cabinets, medium tone wood cabinets, quartz countertops, gray backsplash, porcelain backsplash, stainless steel appliances and an island
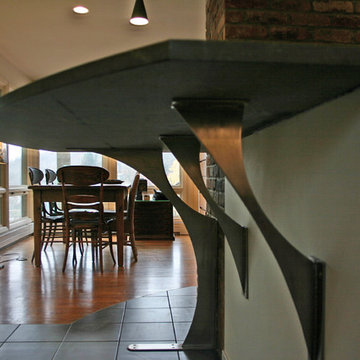
View from living space into the newly renovated kitchen. Picture taken by architect.
Example of a mid-sized eclectic single-wall porcelain tile eat-in kitchen design in New York with an undermount sink, flat-panel cabinets, dark wood cabinets, quartz countertops, gray backsplash, porcelain backsplash, stainless steel appliances and an island
Example of a mid-sized eclectic single-wall porcelain tile eat-in kitchen design in New York with an undermount sink, flat-panel cabinets, dark wood cabinets, quartz countertops, gray backsplash, porcelain backsplash, stainless steel appliances and an island
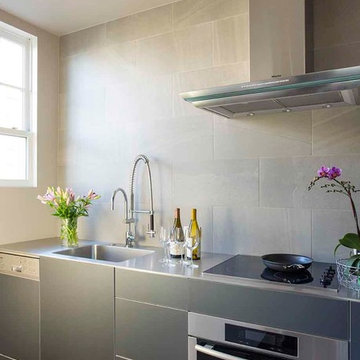
An extremely small space done in a very simple contemporary style with minimal details andmaterials to give a feeling of a larger space.
Kitchen - small eclectic single-wall porcelain tile kitchen idea in San Francisco with a single-bowl sink, flat-panel cabinets, gray cabinets, glass countertops, gray backsplash, porcelain backsplash and stainless steel appliances
Kitchen - small eclectic single-wall porcelain tile kitchen idea in San Francisco with a single-bowl sink, flat-panel cabinets, gray cabinets, glass countertops, gray backsplash, porcelain backsplash and stainless steel appliances
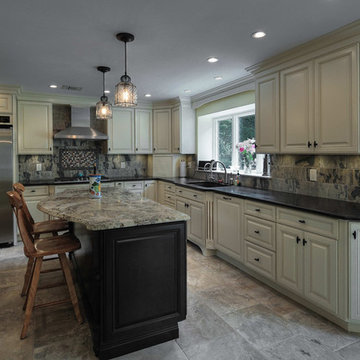
P. Selitskiy
Eat-in kitchen - mid-sized eclectic l-shaped porcelain tile eat-in kitchen idea in Philadelphia with a double-bowl sink, raised-panel cabinets, white cabinets, granite countertops, gray backsplash, porcelain backsplash, stainless steel appliances and an island
Eat-in kitchen - mid-sized eclectic l-shaped porcelain tile eat-in kitchen idea in Philadelphia with a double-bowl sink, raised-panel cabinets, white cabinets, granite countertops, gray backsplash, porcelain backsplash, stainless steel appliances and an island
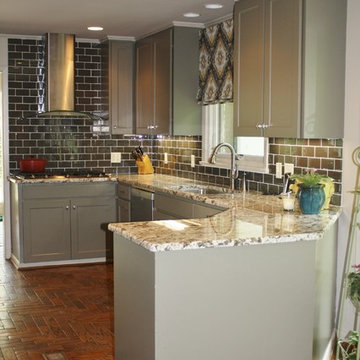
Example of an eclectic kitchen design in Little Rock with gray backsplash, porcelain backsplash and stainless steel appliances
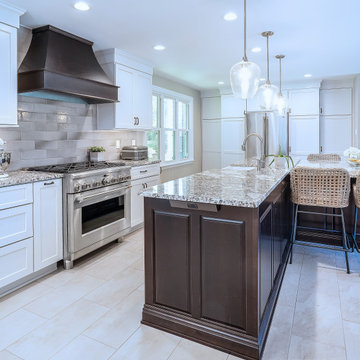
At the heart of this New Hope, PA kitchen design is a large, T-shaped island that includes a work area, storage, and a table top that serves as a dining table. The Koch Cabinetry island and hood are both a Seneca door style in a dark wood finish, while the perimeter kitchen cabinets are a Prairie door style in painted white. Both cabinet finishes are perfectly complemented by a multi-toned White Bahamas granite countertop with an eased edge and Richelieu transitional hardware in antique nickel. The cabinets have ample storage accessories including roll outs, a cutlery divider, pull out spice storage, tray divider, wine rack, and much more. The island incorporates a Blanco Siligranit farmhouse sink with a pull down sprayer faucet and soap dispenser. An angled power strip is installed on the island for easy access to electrical items. The kitchen remodel incorporated new appliances including a GE Cafe counter-depth refrigerator, dishwasher, and range, as well as a Whirlpool beverage refrigerator. The new kitchen floor is 12 x 24 Polis It Rocks in Sandstone.
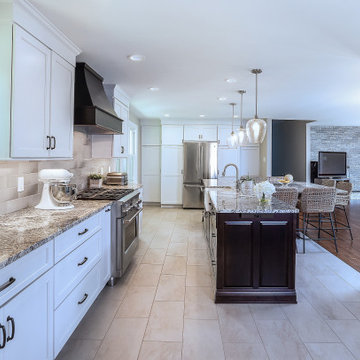
At the heart of this New Hope, PA kitchen design is a large, T-shaped island that includes a work area, storage, and a table top that serves as a dining table. The Koch Cabinetry island and hood are both a Seneca door style in a dark wood finish, while the perimeter kitchen cabinets are a Prairie door style in painted white. Both cabinet finishes are perfectly complemented by a multi-toned White Bahamas granite countertop with an eased edge and Richelieu transitional hardware in antique nickel. The cabinets have ample storage accessories including roll outs, a cutlery divider, pull out spice storage, tray divider, wine rack, and much more. The island incorporates a Blanco Siligranit farmhouse sink with a pull down sprayer faucet and soap dispenser. An angled power strip is installed on the island for easy access to electrical items. The kitchen remodel incorporated new appliances including a GE Cafe counter-depth refrigerator, dishwasher, and range, as well as a Whirlpool beverage refrigerator. The new kitchen floor is 12 x 24 Polis It Rocks in Sandstone.
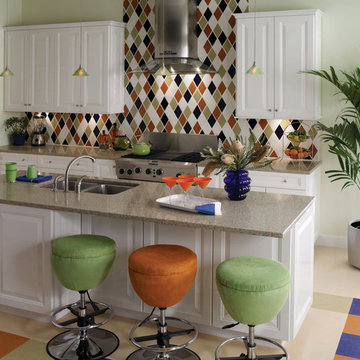
Inspiration for a mid-sized eclectic u-shaped ceramic tile eat-in kitchen remodel in Other with a double-bowl sink, raised-panel cabinets, white cabinets, granite countertops, gray backsplash, porcelain backsplash, stainless steel appliances and an island
Eclectic Kitchen with Gray Backsplash and Porcelain Backsplash Ideas
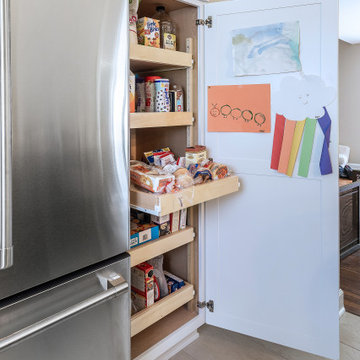
At the heart of this New Hope, PA kitchen design is a large, T-shaped island that includes a work area, storage, and a table top that serves as a dining table. The Koch Cabinetry island and hood are both a Seneca door style in a dark wood finish, while the perimeter kitchen cabinets are a Prairie door style in painted white. Both cabinet finishes are perfectly complemented by a multi-toned White Bahamas granite countertop with an eased edge and Richelieu transitional hardware in antique nickel. The cabinets have ample storage accessories including roll outs, a cutlery divider, pull out spice storage, tray divider, wine rack, and much more. The island incorporates a Blanco Siligranit farmhouse sink with a pull down sprayer faucet and soap dispenser. An angled power strip is installed on the island for easy access to electrical items. The kitchen remodel incorporated new appliances including a GE Cafe counter-depth refrigerator, dishwasher, and range, as well as a Whirlpool beverage refrigerator. The new kitchen floor is 12 x 24 Polis It Rocks in Sandstone.
1





