Large Eclectic Porch Ideas
Refine by:
Budget
Sort by:Popular Today
1 - 20 of 231 photos
Item 1 of 3
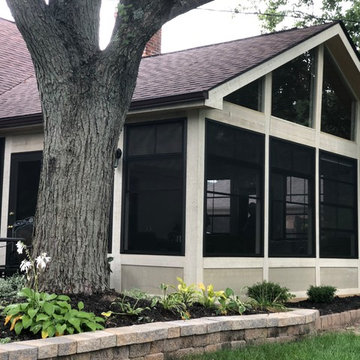
This beautiful Eze Breeze 3 season room looks like a very natural and original extension of the existing home! Archadeck of Columbus achieved a cohesive aesthetic by matching the shingles of the new structure to those original to the home. Low maintenance, high-quality materials go into the construction of our Upper Arlington Eze Breeze porches. The knee wall of this 3 season room boasts Hardie Panels and the room is trimmed in Boral. The gorgeous, dark bronze Eze Breeze windows add dramatic contrast to the light siding and trim. A matching Eze Breeze cabana door was an obvious choice for this project, offering operable windows for ultimate comfort open or closed.
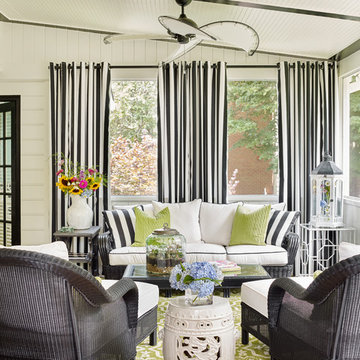
The existing deck did not get used because of the hot afternoon sun so they decided to build a screened in porch primarily as an entertaining and dining space.
A lot of research was done to make sure "outdoor" products were used that would stand the test of time and not get damaged by the elements.
The porch was enlarged from the original deck and is 16' x 28' and serves as a lounging and dining area. A key component was making the porch look like it was a part of the house.
We used black paint on the doors, window frames and trim for high contrast and personality to the space.
Pressure treated wood was used for the decking. The ceiling was constructed with headboard and 1 x 6 inch trim to look like beams. Adding the trim to the top and painting the molding black gave the room an interesting design detail.
The interior wood underneath the screens is yellow pine in a tongue and groove design and is chair-rail height to provide a child safe wall. The screens were installed from the inside so maintenance would be easy from the inside and would avoid having to get on a ladder for any repairs.
Photo Credit: Emily Followill Photography
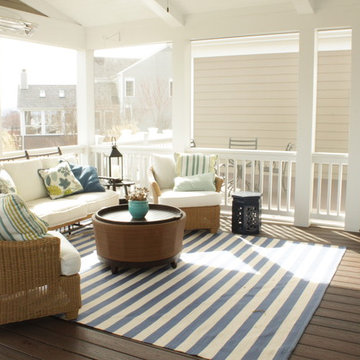
ufabstore.com
Inspiration for a large eclectic back porch remodel in Richmond with decking and a roof extension
Inspiration for a large eclectic back porch remodel in Richmond with decking and a roof extension
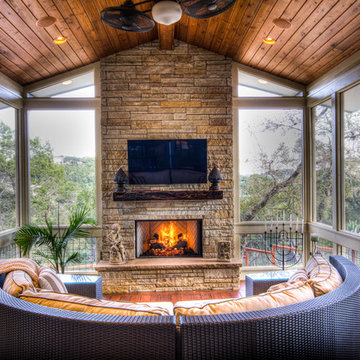
Screened living area
Inspiration for a large eclectic screened-in back porch remodel in Austin with decking
Inspiration for a large eclectic screened-in back porch remodel in Austin with decking
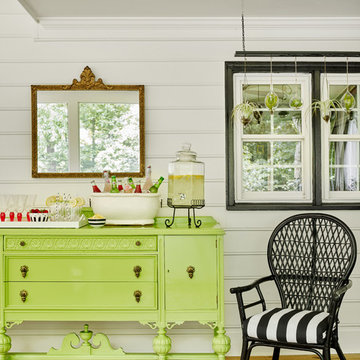
An antique sideboard was sprayed in Benjamin Moore Green Thumb to add a punch of color. The old wicker chair was sprayed black and covered in a black and white performance fabric. The air plants are hanging by a repurposed coat rack that had an open fretwork design that was used to loop jute strings on hooks to hang them at different levels. An antique mirror was used to reflect the outdoors
Photo Credit: Emily Followill Photography
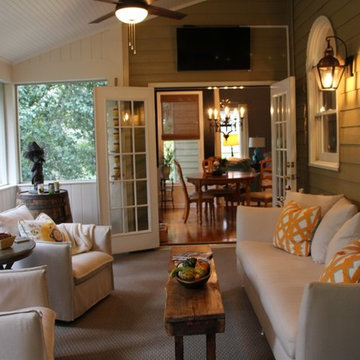
Emily Followill
This is an example of a large eclectic screened-in back porch design in Atlanta with decking and a roof extension.
This is an example of a large eclectic screened-in back porch design in Atlanta with decking and a roof extension.
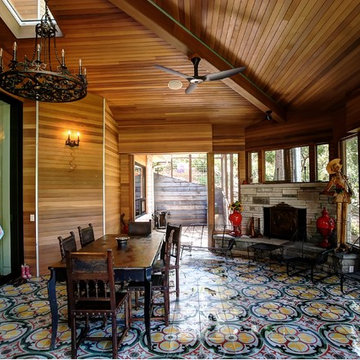
Photos by Alan K. Barley, AIA
screened in porch, Austin luxury home, Austin custom home, BarleyPfeiffer Architecture, BarleyPfeiffer, wood floors, sustainable design, sleek design, pro work, modern, low voc paint, interiors and consulting, house ideas, home planning, 5 star energy, high performance, green building, fun design, 5 star appliance, find a pro, family home, elegance, efficient, custom-made, comprehensive sustainable architects, barley & Pfeiffer architects, natural lighting, AustinTX, Barley & Pfeiffer Architects, professional services, green design, Screened-In porch, Austin luxury home, Austin custom home, BarleyPfeiffer Architecture, wood floors, sustainable design, sleek design, modern, low voc paint, interiors and consulting, house ideas, home planning, 5 star energy, high performance, green building, fun design, 5 star appliance, find a pro, family home, elegance, efficient, custom-made, comprehensive sustainable architects, natural lighting, Austin TX, Barley & Pfeiffer Architects, professional services, green design, curb appeal, LEED, AIA,
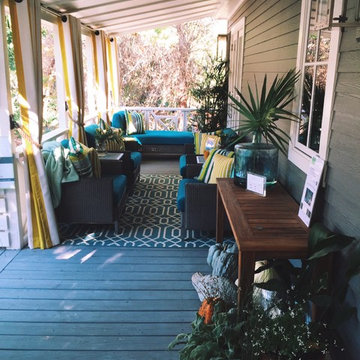
Trim: Benjamin Moore White Heron OC-57
Siding: Chelsea Gray HC-168
This is an example of a large eclectic front porch design in Miami with decking and a roof extension.
This is an example of a large eclectic front porch design in Miami with decking and a roof extension.
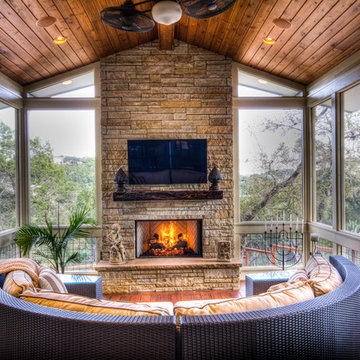
Screened living area
Large eclectic screened-in back porch photo in Austin with decking
Large eclectic screened-in back porch photo in Austin with decking
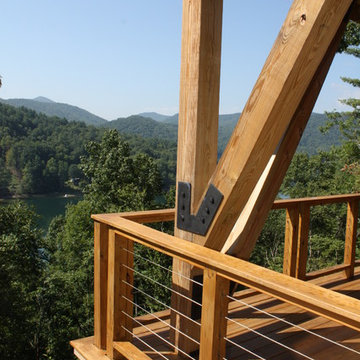
Nestled in the mountains at Lake Nantahala in western North Carolina, this secluded mountain retreat was designed for a couple and their two grown children.
The house is dramatically perched on an extreme grade drop-off with breathtaking mountain and lake views to the south. To maximize these views, the primary living quarters is located on the second floor; entry and guest suites are tucked on the ground floor. A grand entry stair welcomes you with an indigenous clad stone wall in homage to the natural rock face.
The hallmark of the design is the Great Room showcasing high cathedral ceilings and exposed reclaimed wood trusses. Grand views to the south are maximized through the use of oversized picture windows. Views to the north feature an outdoor terrace with fire pit, which gently embraced the rock face of the mountainside.
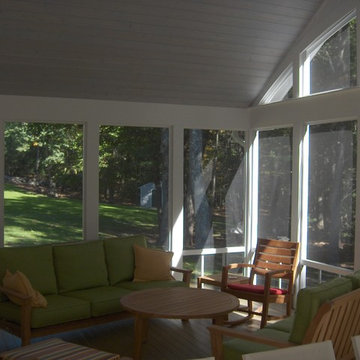
new screen porch addition with high beadboard ceilings and open views
Large eclectic screened-in back porch photo in Boston with decking and a roof extension
Large eclectic screened-in back porch photo in Boston with decking and a roof extension
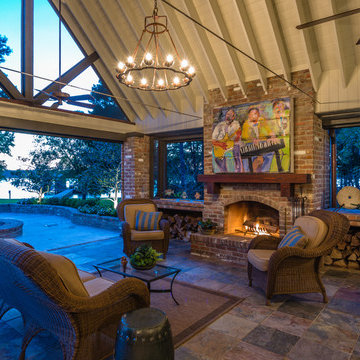
English Tudor Riverside Remodel With Elegant Details
Large eclectic stone back porch photo in Other with a fire pit
Large eclectic stone back porch photo in Other with a fire pit
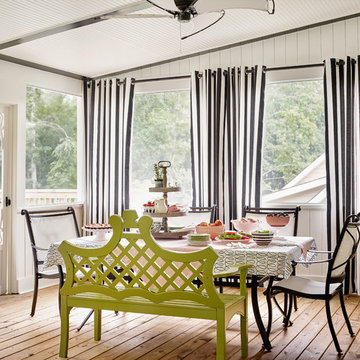
The existing deck did not get used because of the hot afternoon sun so they decided to build a screened in porch primarily as an entertaining and dining space.
A lot of research was done to make sure "outdoor" products were used that would stand the test of time and not get damaged by the elements.
The porch was enlarged from the original deck and is 16' x 28' and serves as a lounging and dining area. A key component was making the porch look like it was a part of the house.
We used black paint on the doors, window frames and trim for high contrast and personality to the space.
Pressure treated wood was used for the decking. The ceiling was constructed with headboard and 1 x 6 inch trim to look like beams. Adding the trim to the top and painting the molding black gave the room an interesting design detail.
The interior wood underneath the screens is yellow pine in a tongue and groove design and is chair-rail height to provide a child safe wall. The screens were installed from the inside so maintenance would be easy from the inside and would avoid having to get on a ladder for any repairs.
Photo Credit: Emily Followill Photography
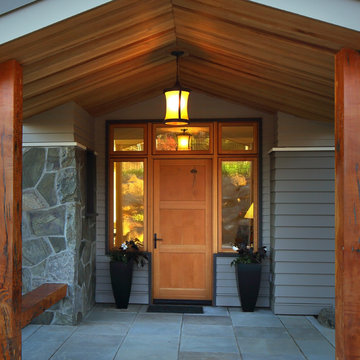
Daniel Hurst
Large eclectic stone front porch idea in Portland with a roof extension
Large eclectic stone front porch idea in Portland with a roof extension
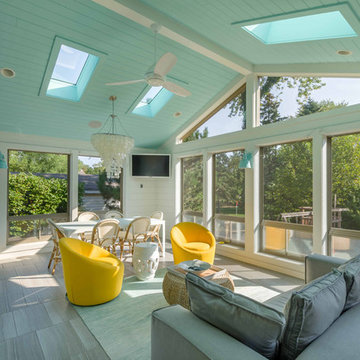
This home, only a few years old, was beautiful inside, but had nowhere to enjoy the outdoors. This project included adding a large screened porch, with windows that slide down and stack to provide full screens above. The home's existing brick exterior walls were painted white to brighten the room, and skylights were added. The robin's egg blue ceiling and matching industrial wall sconces, along with the bright yellow accent chairs, provide a bright and cheery atmosphere in this new outdoor living space. A door leads out to to deck stairs down to the new patio with seating and fire pit.
Project photography by Kmiecik Imagery.
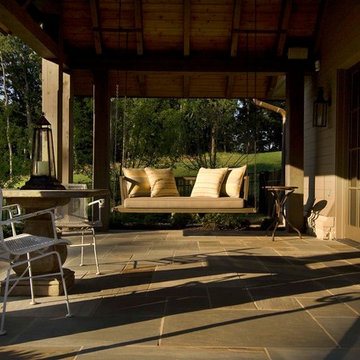
Patio detail
This is an example of a large eclectic stone back porch design in Nashville with a roof extension.
This is an example of a large eclectic stone back porch design in Nashville with a roof extension.
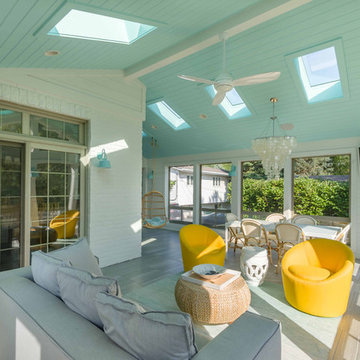
This home, only a few years old, was beautiful inside, but had nowhere to enjoy the outdoors. This project included adding a large screened porch, with windows that slide down and stack to provide full screens above. The home's existing brick exterior walls were painted white to brighten the room, and skylights were added. The robin's egg blue ceiling and matching industrial wall sconces, along with the bright yellow accent chairs, provide a bright and cheery atmosphere in this new outdoor living space. A door leads out to to deck stairs down to the new patio with seating and fire pit.
Project photography by Kmiecik Imagery.
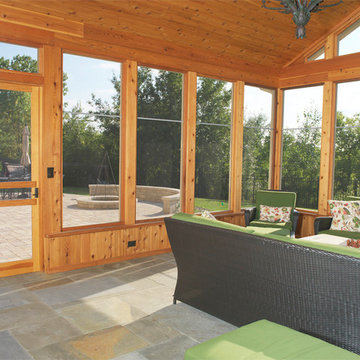
What a view!
Large eclectic stone screened-in back porch idea in Chicago with a roof extension
Large eclectic stone screened-in back porch idea in Chicago with a roof extension
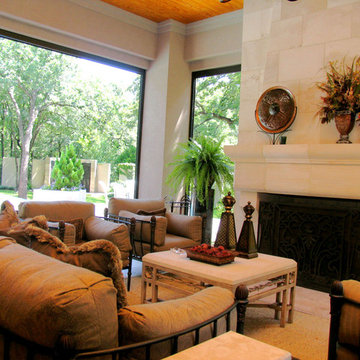
Super comfy Murrays Iron Works upholstered furniture looks out over the pool or the fireplace depending on the season. Folding glass doors close off this room from the elements when needed.
Large Eclectic Porch Ideas
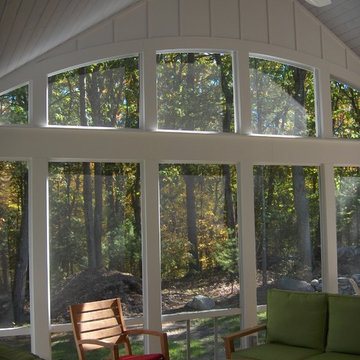
new screen porch addition with high beadboard ceilings and open views
This is an example of a large eclectic screened-in back porch design in Boston with decking and a roof extension.
This is an example of a large eclectic screened-in back porch design in Boston with decking and a roof extension.
1





