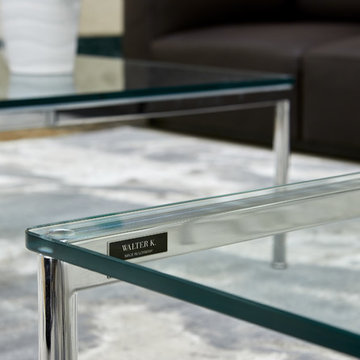Granite Floor Entryway Ideas
Refine by:
Budget
Sort by:Popular Today
1 - 20 of 70 photos
Item 1 of 3
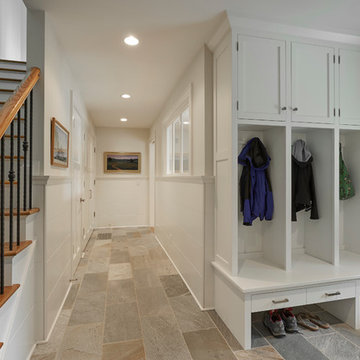
David Sloane
Inspiration for a mid-sized craftsman granite floor mudroom remodel in New York with white walls
Inspiration for a mid-sized craftsman granite floor mudroom remodel in New York with white walls
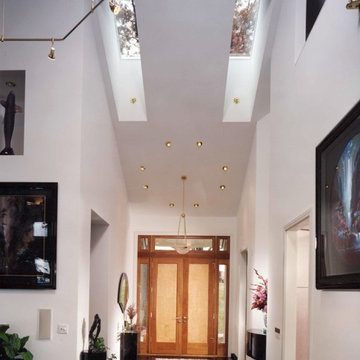
Inspiration for a mid-sized contemporary granite floor entryway remodel in Other with white walls and a medium wood front door
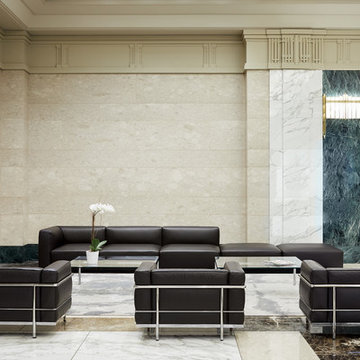
Brett Bulthius Photography
Example of a small minimalist granite floor entryway design in Chicago
Example of a small minimalist granite floor entryway design in Chicago
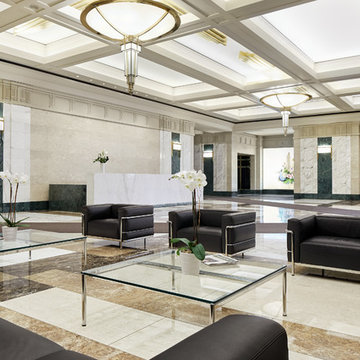
Brett Bulthius Photography
Example of a small minimalist granite floor entryway design in Chicago
Example of a small minimalist granite floor entryway design in Chicago
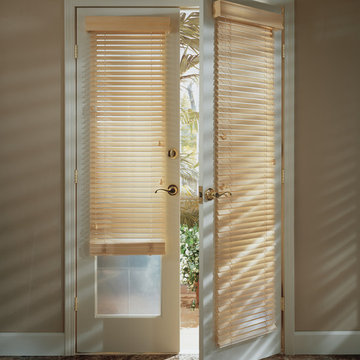
Mid-sized island style granite floor and brown floor entryway photo in DC Metro with beige walls and a glass front door
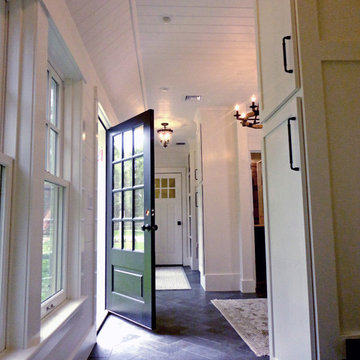
Inspiration for a large rustic black floor and granite floor entryway remodel in Boston with white walls and a green front door
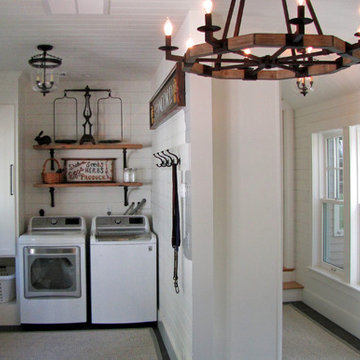
Large mountain style black floor and granite floor entryway photo in Boston with white walls and a green front door
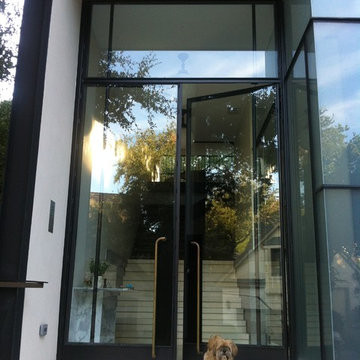
This custom residence was designed and built by Collaborated works in 2012. Inspired by Maison de Verre by Pierre Chareau. This modernist glass box is full steel construction. The exterior is brought inside so that the frame of the house is exposed. Large frosted glass garage doors create a beautiful light box. This townhouse has an open floating stair that is the centerpiece of the home. A fireplace in the living room is surrounded by windows. The industrial kitchen incorporates vintage fixtures and appliances that make it truly unique.
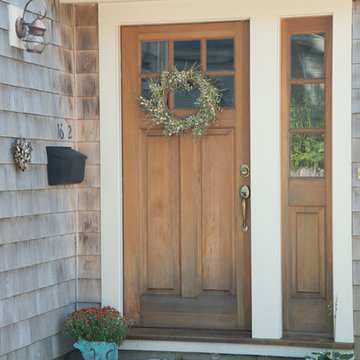
The Abraham Knowlton House (c. 1725) was nearly demolished to make room for the expansion of a nearby commercial building. Thankfully, this historic home was saved from that fate after surviving a long, drawn out battle. When we began the project, the building was in a lamentable state of disrepair due to long-term neglect. Before we could begin on the restoration and renovation of the house proper, we needed to raise the entire structure in order to repair and fortify the foundation. The design project was substantial, involving the transformation of this historic house into beautiful and yet highly functional condominiums. The final design brought this home back to its original, stately appearance while giving it a new lease on life as a home for multiple families.
Winner, 2003 Mary P. Conley Award for historic home restoration and preservation
Photo Credit: Cynthia August
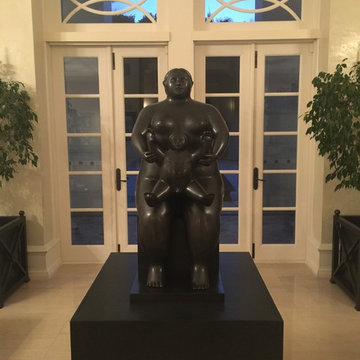
This sculpture pedestal was specifically built to support owner's art acquisition. A 30" square wood pedestal was covered with honed black granite with mitered corners. As a supplier of premier art pedestals, Pyramid Woodworks Inc. can build any size and shaped pedestals for art work.
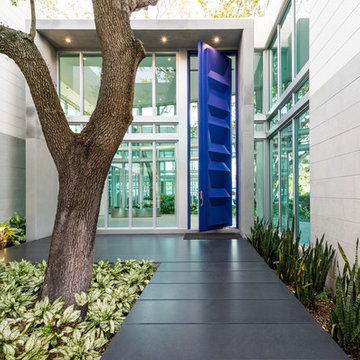
Only door in South Florida higher than 12'! This one is 18' 9''!! WOW now that is big! Door by HCD Construction Group
Picture by Antonio Chagin
Example of a large minimalist granite floor entryway design in Miami with white walls and a blue front door
Example of a large minimalist granite floor entryway design in Miami with white walls and a blue front door

The beautiful, old barn on this Topsfield estate was at risk of being demolished. Before approaching Mathew Cummings, the homeowner had met with several architects about the structure, and they had all told her that it needed to be torn down. Thankfully, for the sake of the barn and the owner, Cummings Architects has a long and distinguished history of preserving some of the oldest timber framed homes and barns in the U.S.
Once the homeowner realized that the barn was not only salvageable, but could be transformed into a new living space that was as utilitarian as it was stunning, the design ideas began flowing fast. In the end, the design came together in a way that met all the family’s needs with all the warmth and style you’d expect in such a venerable, old building.
On the ground level of this 200-year old structure, a garage offers ample room for three cars, including one loaded up with kids and groceries. Just off the garage is the mudroom – a large but quaint space with an exposed wood ceiling, custom-built seat with period detailing, and a powder room. The vanity in the powder room features a vanity that was built using salvaged wood and reclaimed bluestone sourced right on the property.
Original, exposed timbers frame an expansive, two-story family room that leads, through classic French doors, to a new deck adjacent to the large, open backyard. On the second floor, salvaged barn doors lead to the master suite which features a bright bedroom and bath as well as a custom walk-in closet with his and hers areas separated by a black walnut island. In the master bath, hand-beaded boards surround a claw-foot tub, the perfect place to relax after a long day.
In addition, the newly restored and renovated barn features a mid-level exercise studio and a children’s playroom that connects to the main house.
From a derelict relic that was slated for demolition to a warmly inviting and beautifully utilitarian living space, this barn has undergone an almost magical transformation to become a beautiful addition and asset to this stately home.
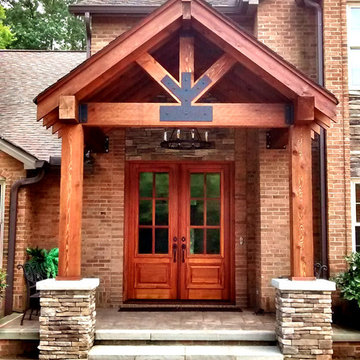
Entryway - small rustic granite floor entryway idea in Other with a medium wood front door
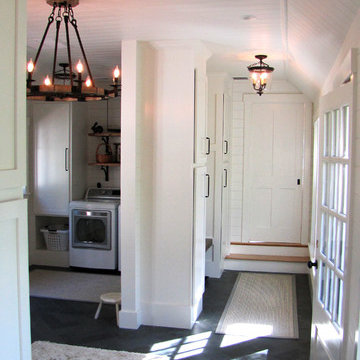
Example of a large mountain style black floor and granite floor entryway design in Boston with white walls and a green front door
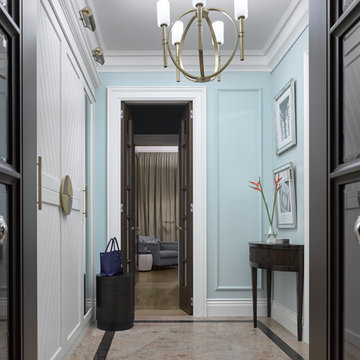
Дизайнер - Мария Мироненко. Фотограф - Сергей Ананьев.
Example of a small transitional granite floor and brown floor entry hall design in Moscow with blue walls and a brown front door
Example of a small transitional granite floor and brown floor entry hall design in Moscow with blue walls and a brown front door
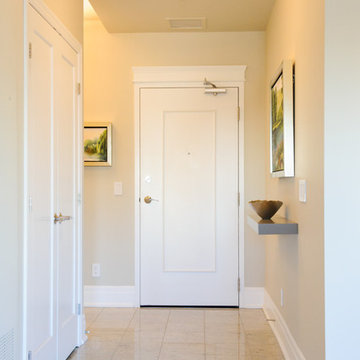
The front entry of this condo got a facelift by re-framing and hanging the clients paintings, adding a new light fixture, and styling the floating shelf with an unusual silver bowl.
Photo: Anna Epp
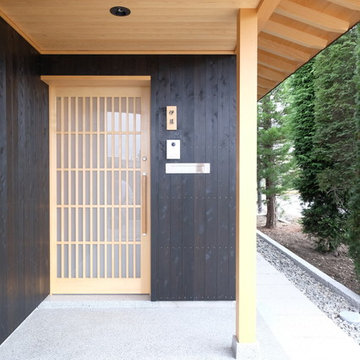
株式会社 五条建設
Entryway - small asian granite floor and gray floor entryway idea in Other with black walls and a light wood front door
Entryway - small asian granite floor and gray floor entryway idea in Other with black walls and a light wood front door
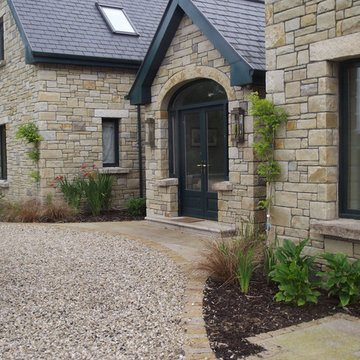
Large cottage granite floor entryway photo in Other with beige walls and a dark wood front door
Granite Floor Entryway Ideas
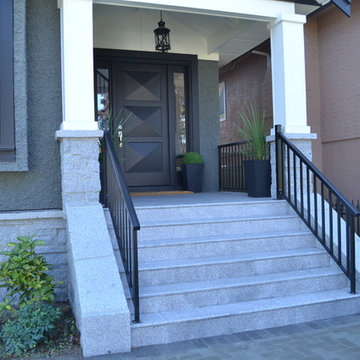
Granite stone steps leading to landing, featuring a gorgeous front door.
Photo by Stigan Media
Large elegant granite floor entryway photo in Vancouver with blue walls and a black front door
Large elegant granite floor entryway photo in Vancouver with blue walls and a black front door
1






