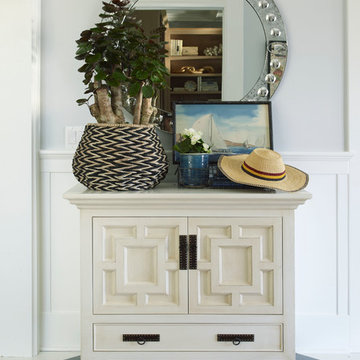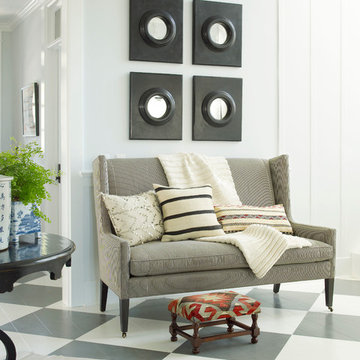Painted Wood Floor Entryway with Gray Walls Ideas
Refine by:
Budget
Sort by:Popular Today
1 - 20 of 80 photos
Item 1 of 3
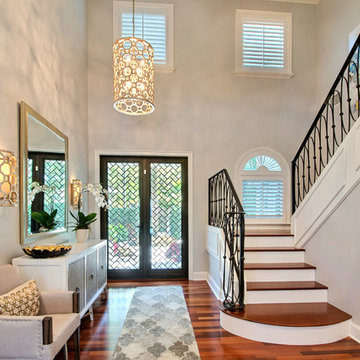
Entryway - transitional painted wood floor and brown floor entryway idea in Miami with gray walls and a glass front door
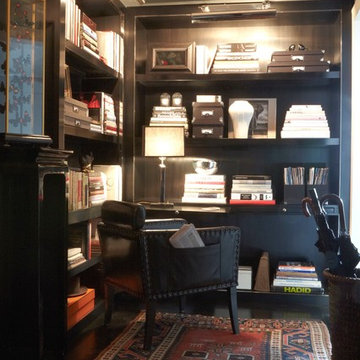
This entry hall was transformed into a cozy library creating a comfortable space and an extra room for the apartment.
Example of a small classic painted wood floor entryway design in New York with gray walls and a black front door
Example of a small classic painted wood floor entryway design in New York with gray walls and a black front door
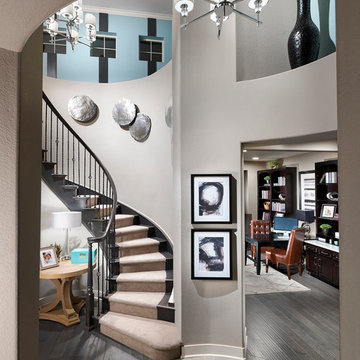
Eric Lucero Photography
Foyer - contemporary painted wood floor foyer idea in Denver with gray walls
Foyer - contemporary painted wood floor foyer idea in Denver with gray walls

This classic 1970's rambler was purchased by our clients as their 'forever' retirement home and as a gathering place for their large, extended family. Situated on a large, verdant lot, the house was burdened with extremely dated finishes and poorly conceived spaces. These flaws were more than offset by the overwhelming advantages of a single level plan and spectacular sunset views. Weighing their options, our clients executed their purchase fully intending to hire us to immediately remodel this structure for them.
Our first task was to open up this plan and give the house a fresh, contemporary look that emphasizes views toward Lake Washington and the Olympic Mountains in the distance. Our initial response was to recreate our favorite Great Room plan. This started with the elimination of a large, masonry fireplace awkwardly located in the middle of the plan and to then tear out all the walls. We then flipped the Kitchen and Dining Room and inserted a walk-in pantry between the Garage and new Kitchen location.
While our clients' initial intention was to execute a simple Kitchen remodel, the project scope grew during the design phase. We convinced them that the original ill-conceived entry needed a make-over as well as both bathrooms on the main level. Now, instead of an entry sequence that looks like an afterthought, there is a formal court on axis with an entry art wall that arrests views before moving into the heart of the plan. The master suite was updated by sliding the wall between the bedroom and Great Room into the family area and then placing closets along this wall - in essence, using these closets as an acoustical buffer between the Master Suite and the Great Room. Moving these closets then freed up space for a 5-piece master bath, a more efficient hall bath and a stacking washer/dryer in a closet at the top of the stairs.
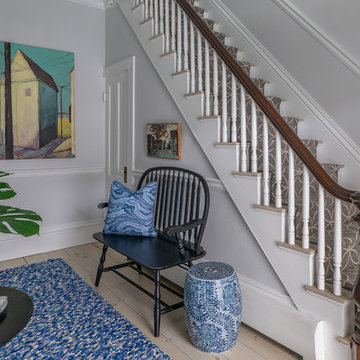
Photography by Eric Roth
Inspiration for a mid-sized coastal painted wood floor and white floor foyer remodel in Boston with gray walls
Inspiration for a mid-sized coastal painted wood floor and white floor foyer remodel in Boston with gray walls
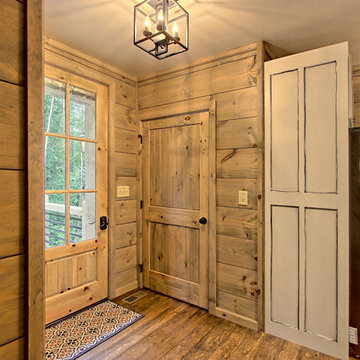
kurtis miller photography, kmpics.com
cozy entry into charming rustic cottage
Example of a small mountain style painted wood floor and brown floor entryway design in Other with gray walls and a gray front door
Example of a small mountain style painted wood floor and brown floor entryway design in Other with gray walls and a gray front door
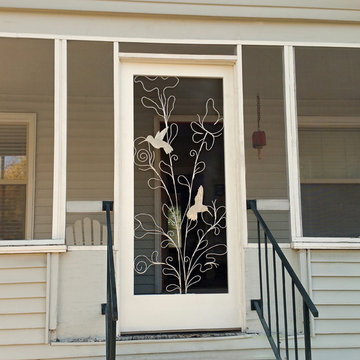
Au Printemps is a custom collaboration with my client who wanted her entry design to celebrate early Spring. Thru conversations and garden photos sent to me, I captured the feeling she sought. A lovely client with a wonderful screened porch _ reminiscent of my own childhood.
photo by B Zuercher
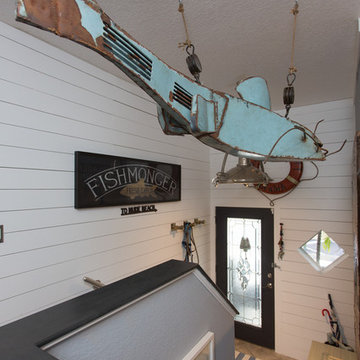
Brandi Image Photography
Small beach style painted wood floor and black floor entryway photo in Tampa with gray walls and a black front door
Small beach style painted wood floor and black floor entryway photo in Tampa with gray walls and a black front door
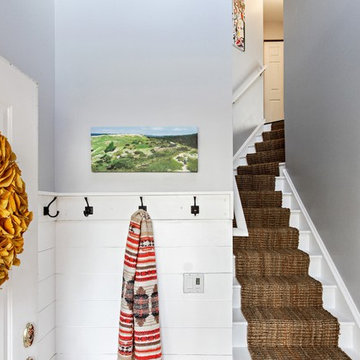
Example of a transitional painted wood floor and white floor entryway design in Chicago with gray walls
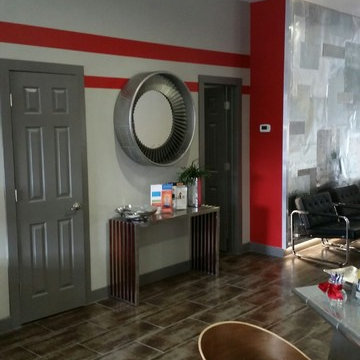
Entryway - mid-sized modern painted wood floor entryway idea in Denver with gray walls and a black front door
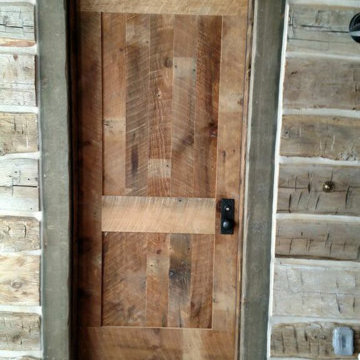
Hand made exterior custom door.
Entryway - large rustic painted wood floor entryway idea in Denver with gray walls and a light wood front door
Entryway - large rustic painted wood floor entryway idea in Denver with gray walls and a light wood front door
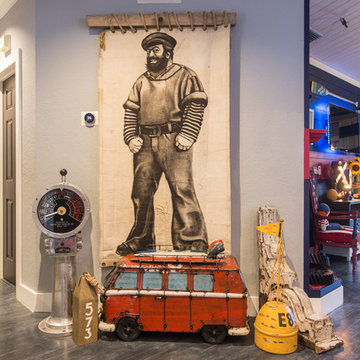
Brandi Image Photography
Small beach style painted wood floor and black floor entryway photo in Tampa with gray walls and a black front door
Small beach style painted wood floor and black floor entryway photo in Tampa with gray walls and a black front door
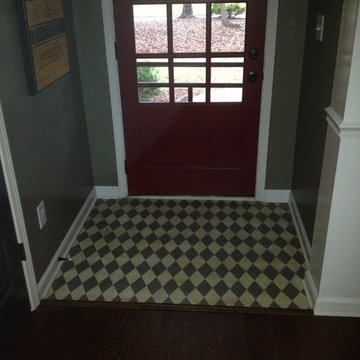
Jason Rustemeyer Dakota Contractors
Entryway - mid-sized craftsman painted wood floor entryway idea in Atlanta with gray walls and a red front door
Entryway - mid-sized craftsman painted wood floor entryway idea in Atlanta with gray walls and a red front door
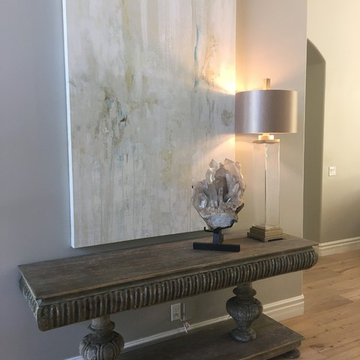
A New Twist on the Grand Entry
Entryway - small transitional painted wood floor and beige floor entryway idea in Phoenix with gray walls
Entryway - small transitional painted wood floor and beige floor entryway idea in Phoenix with gray walls
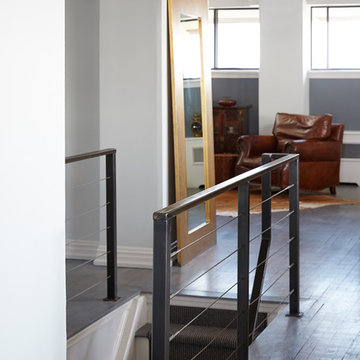
Creating an elegant sanctuary began with custom gray floors and gray walls. | Interior Design by Laurie Blumenfeld-Russo | Tim Williams Photography
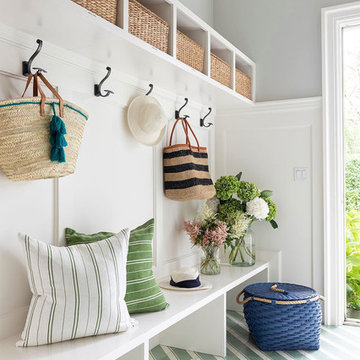
Builder: Vital Habitats, Farrell Building Company
Photography: Spacecrafting
Beach style painted wood floor and multicolored floor mudroom photo in Other with gray walls
Beach style painted wood floor and multicolored floor mudroom photo in Other with gray walls
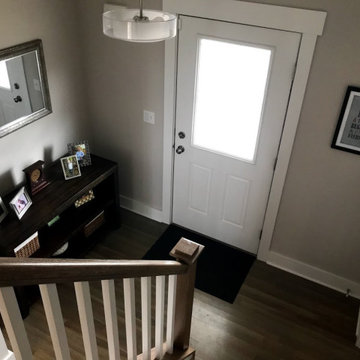
Inspiration for a small craftsman painted wood floor and brown floor entryway remodel in New York with gray walls and a white front door
Painted Wood Floor Entryway with Gray Walls Ideas
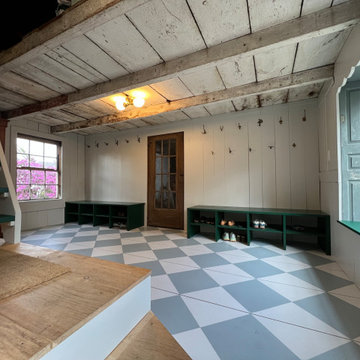
What was once part of an attached barn to an historic home became a spacious mudroom in keeping with the existing antique character. A checkered painted floor on wide pine flooring is the main eye-catcher in this space. Minimalist benches with cubbies and antique hooks found in the attic make up the coat and shoe storage. A custom ladder leads to the loft area, a future craft room for the youngest members of the family. The ceiling was wire-brushed clean and left in its weathered beauty.
1






