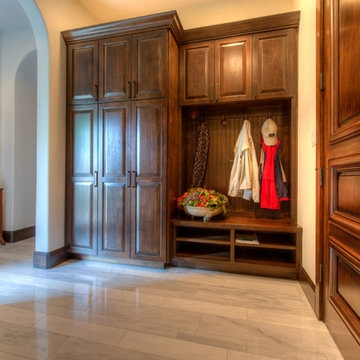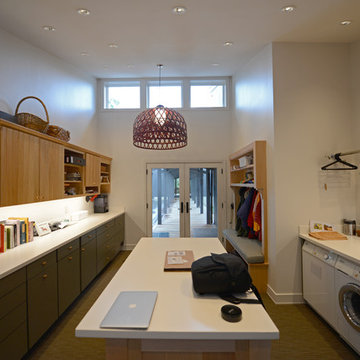Entryway - Double Front Door and Mudroom Ideas
Refine by:
Budget
Sort by:Popular Today
1 - 20 of 385 photos
Item 1 of 3
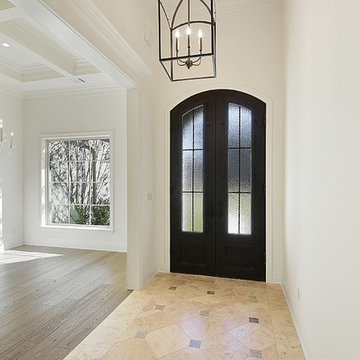
Sheryl Gruenig - Interior Designer/Beautiful Interiors,
Carl Prescott - Developer/Builder
Large transitional travertine floor entryway photo in New Orleans with white walls and a metal front door
Large transitional travertine floor entryway photo in New Orleans with white walls and a metal front door
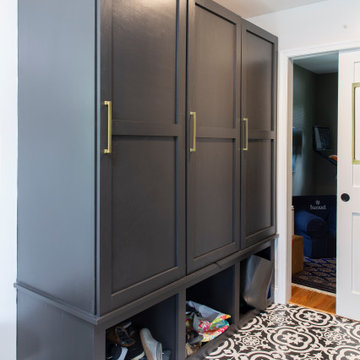
Example of a mid-sized mid-century modern porcelain tile entryway design in DC Metro with a glass front door
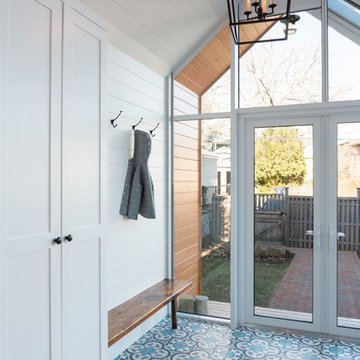
Jamaica Plain, MA -- "Sunroom mudroom." This back entry expansion project transformed a cramped doorway into a welcoming and functional vestibule for this bustling family home.
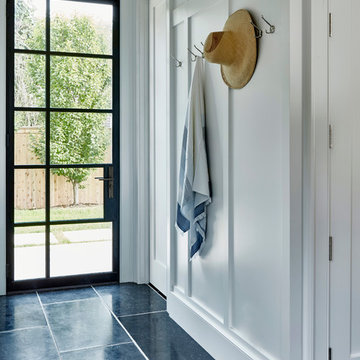
Architectural Advisement & Interior Design by Chango & Co.
Architecture by Thomas H. Heine
Photography by Jacob Snavely
See the story in Domino Magazine
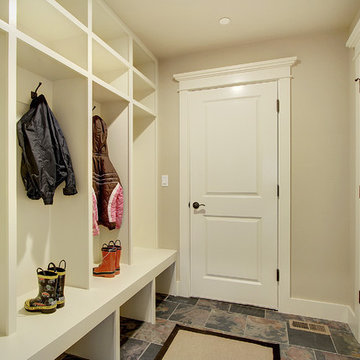
Arts and crafts slate floor entryway photo in Seattle with beige walls and a white front door
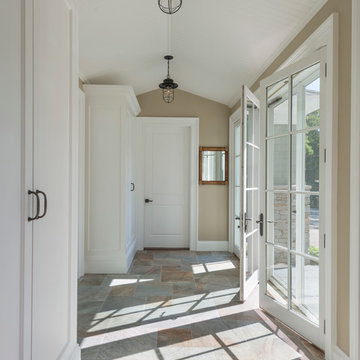
Custom doors entry foyer
Example of a mid-sized transitional dark wood floor entryway design in Providence with beige walls and a white front door
Example of a mid-sized transitional dark wood floor entryway design in Providence with beige walls and a white front door
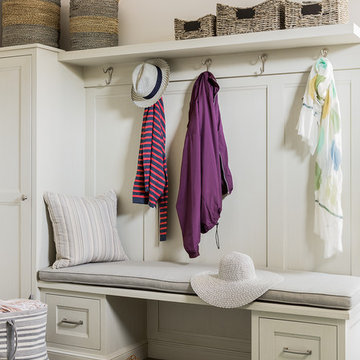
Our clients lived in a wonderful home they designed and built which they referred to as their dream home until this property they admired for many years became available. Its location on a point with spectacular ocean views made it impossible to resist. This 40-year-old home was state of the art for its time. It was perfectly sited but needed to be renovated to accommodate their lifestyle and make use of current materials. Thus began the 3-year journey. They decided to capture one of the most exquisite views of Boston’s North Shore and do a full renovation inside and out. This project was a complete gut renovation with the addition of a guest suite above the garage and a new front entry.
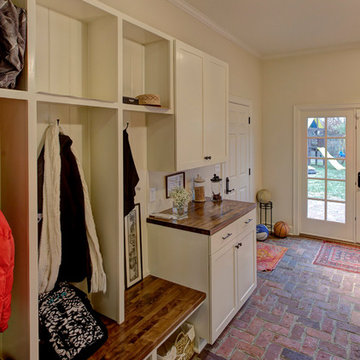
Mahan Multimedia
https://www.facebook.com/pages/Mahan-Multimedia/124969761631
Kitchen and living room renovation. Door and window replacement
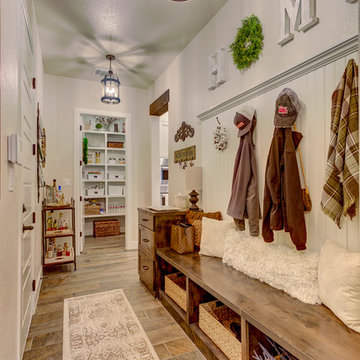
Mid-sized mountain style porcelain tile and brown floor entryway photo in Austin with beige walls and a dark wood front door
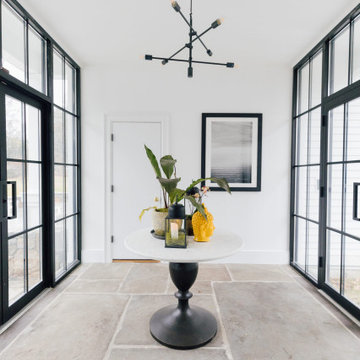
Photographs by Julia Dags | Copyright © 2020 Happily Eva After, Inc. All Rights Reserved.
Example of a gray floor and concrete floor entryway design in New York with white walls and a black front door
Example of a gray floor and concrete floor entryway design in New York with white walls and a black front door
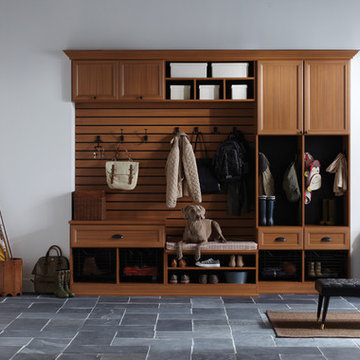
Traditional-styled Mudroom with Five-Piece Door & Drawer Faces
Entryway - large rustic slate floor and gray floor entryway idea in San Francisco with white walls and a white front door
Entryway - large rustic slate floor and gray floor entryway idea in San Francisco with white walls and a white front door
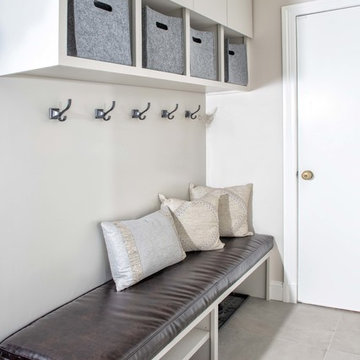
chuan ding
Example of a mid-sized minimalist porcelain tile and gray floor entryway design in New York with gray walls and a gray front door
Example of a mid-sized minimalist porcelain tile and gray floor entryway design in New York with gray walls and a gray front door
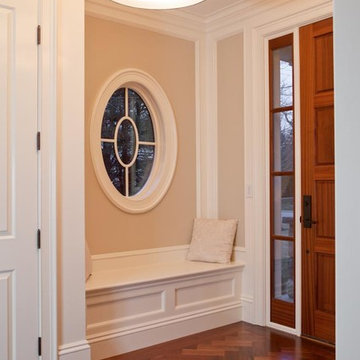
sam gray photography, MDK Design Associates
Example of a mid-sized classic medium tone wood floor entryway design in Boston with beige walls and a dark wood front door
Example of a mid-sized classic medium tone wood floor entryway design in Boston with beige walls and a dark wood front door
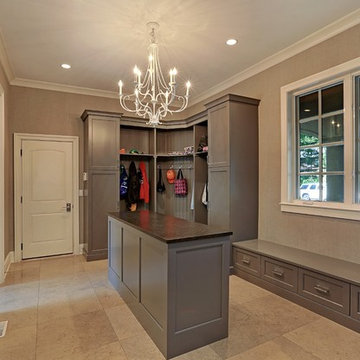
This mudroom off the garage allows for lots of space for coats and shoes while also allowing light to fill the space in such a way that the space is still bright and full of life like the rest of the house.
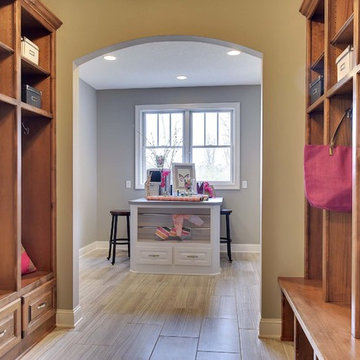
Large mudroom with individual lockers, more than enough storage space and access to both a craft room and a small bathroom - Creek Hill Custom Homes MN
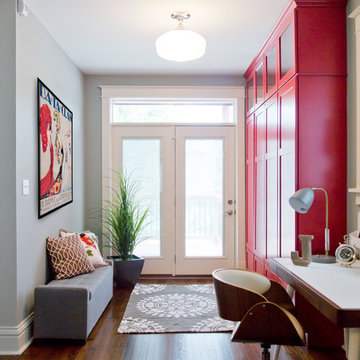
Nichole Kennelly Photography
Inspiration for a large transitional medium tone wood floor entryway remodel in St Louis with gray walls and a glass front door
Inspiration for a large transitional medium tone wood floor entryway remodel in St Louis with gray walls and a glass front door
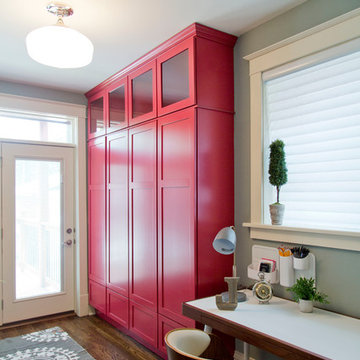
Nichole Kennelly Photography
Entryway - large transitional medium tone wood floor entryway idea in St Louis with gray walls and a glass front door
Entryway - large transitional medium tone wood floor entryway idea in St Louis with gray walls and a glass front door
Entryway - Double Front Door and Mudroom Ideas
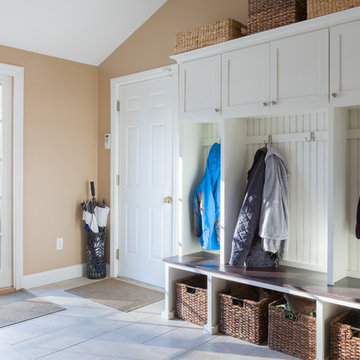
Inspiration for a mid-sized transitional ceramic tile entryway remodel in Boston with beige walls and a white front door
1






