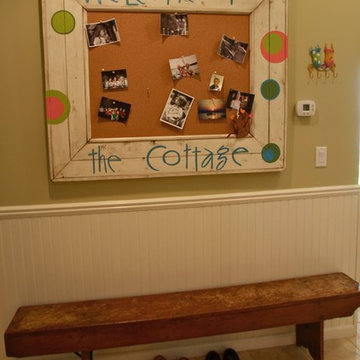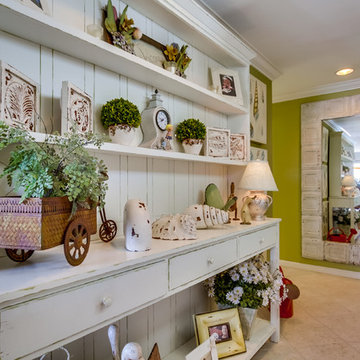Entry Hall with Green Walls Ideas
Refine by:
Budget
Sort by:Popular Today
1 - 20 of 244 photos
Item 1 of 3
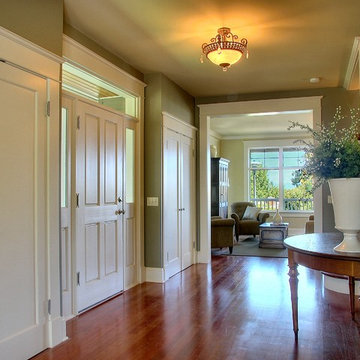
Entry hall - traditional medium tone wood floor entry hall idea in Seattle with green walls
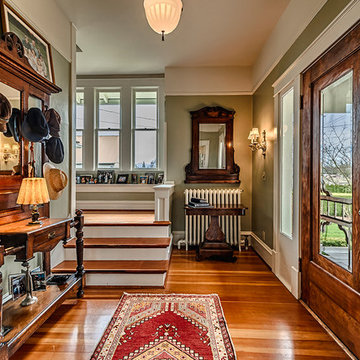
Jonathan Perez http://omsomphoto.com/
Entryway - large traditional medium tone wood floor entryway idea in Seattle with green walls and a medium wood front door
Entryway - large traditional medium tone wood floor entryway idea in Seattle with green walls and a medium wood front door
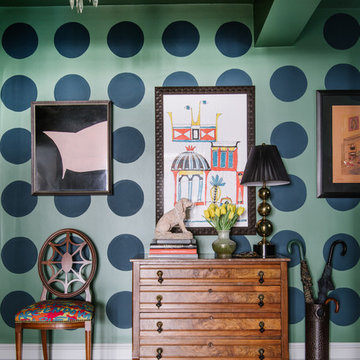
A "Swedish blue" reflects light on a winter's day and complements the paintings. Custom oversized Ben-Day dots on the entry wall wow visitors.
Mid-sized eclectic marble floor entryway photo in DC Metro with green walls and a white front door
Mid-sized eclectic marble floor entryway photo in DC Metro with green walls and a white front door
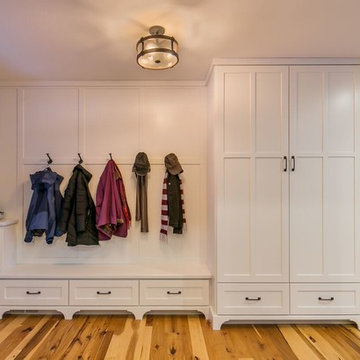
Entry of the Lakehouse Cottage. Our client wanted more natural light in the great room and hand picked this 3'0" x 6'8" Simpson Embarcadero door, in medium stain with flat black Emtek Adams entry set. Custom built-ins, complete with Schuab Newport pulls in Ancient Bronze were designed, fabricated, and installed by local cabinet maker, Stillwater Woodworking. Flooring is custom 7" Sawtooth Rustic Hickory in a natural finish. The Kichler Barrington sheds light on the entry. Walls are "Sea Salt" by Sherwin Williams. Photography by Marie-Dominique Verdier.
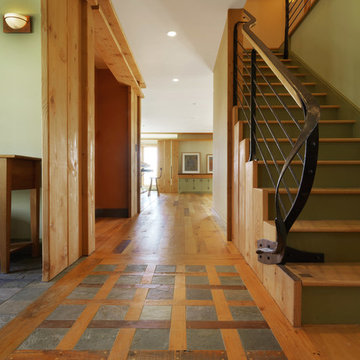
Photography by Susan Teare
Large mountain style slate floor entryway photo in Burlington with green walls and a glass front door
Large mountain style slate floor entryway photo in Burlington with green walls and a glass front door
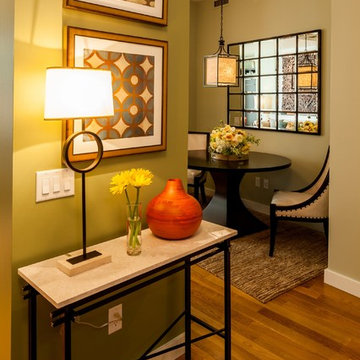
Elliott Schofield
Inspiration for a mid-sized contemporary light wood floor entry hall remodel in Portland with green walls
Inspiration for a mid-sized contemporary light wood floor entry hall remodel in Portland with green walls
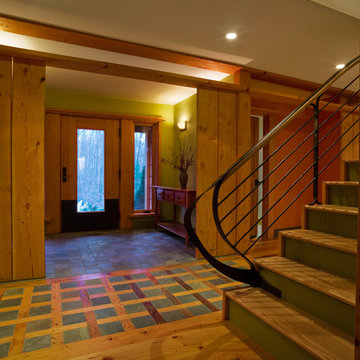
Photography by Susan Teare
Example of a large arts and crafts slate floor entryway design in Burlington with green walls and a glass front door
Example of a large arts and crafts slate floor entryway design in Burlington with green walls and a glass front door
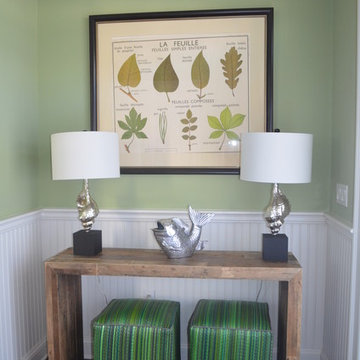
Foyer entry table
Small beach style dark wood floor entry hall photo in Other with green walls
Small beach style dark wood floor entry hall photo in Other with green walls
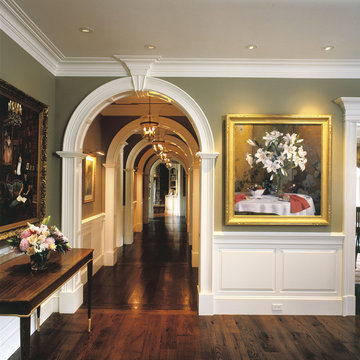
Large elegant dark wood floor entry hall photo in Boston with green walls
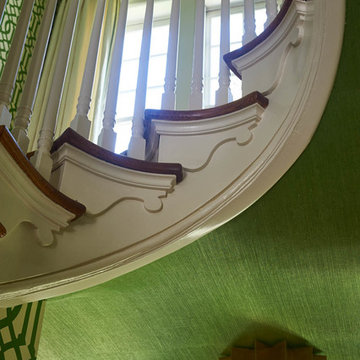
Example of a large eclectic medium tone wood floor entryway design in Raleigh with green walls and a white front door
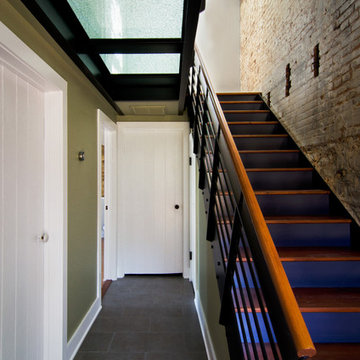
Photography by Nathan Webb, AIA
Entryway - small contemporary slate floor entryway idea in DC Metro with a glass front door and green walls
Entryway - small contemporary slate floor entryway idea in DC Metro with a glass front door and green walls
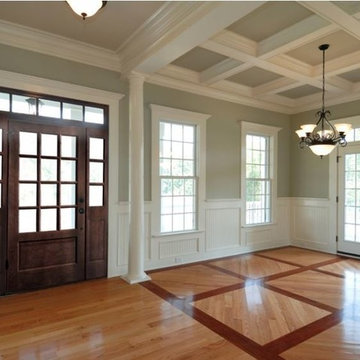
Woodgrain Doors Sash Sidelights Transom - Ponderosa Pine
Mid-sized elegant medium tone wood floor entryway photo in Other with green walls and a dark wood front door
Mid-sized elegant medium tone wood floor entryway photo in Other with green walls and a dark wood front door
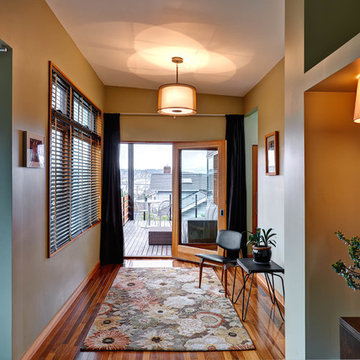
photos by dustin peck photography inc; Lewis + Smith (mjsmith@lewis-smith.com) Project.
Inspiration for a contemporary entry hall remodel in Seattle with green walls
Inspiration for a contemporary entry hall remodel in Seattle with green walls
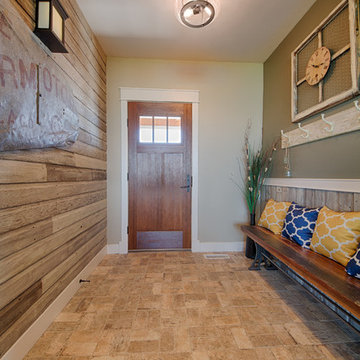
Entryway - mid-sized transitional travertine floor and beige floor entryway idea in Denver with green walls and a medium wood front door
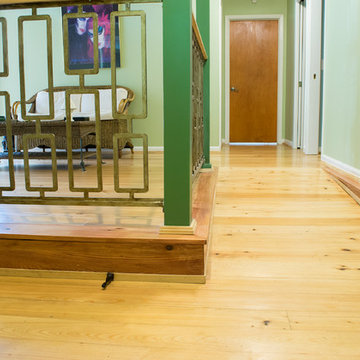
Entryway from front door to upper level of 1960's split-level home. Previous step was set into the foundation and rebuilt as a ramp. Flooring is cypress. Ramp is ADA compliant. Decorative railing was installed to prevent access from the dining area over the edge of the raised floor.
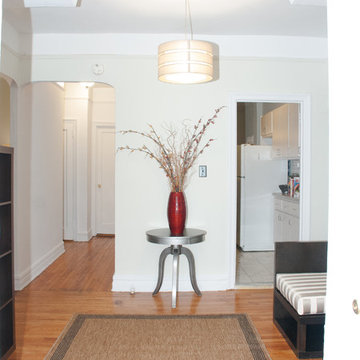
Tailored transformed the Seating Room by adding soft paint colors, upholstered seating, light fixture, area rug, table, art work and accessories.
Photos: Oralies King Photography
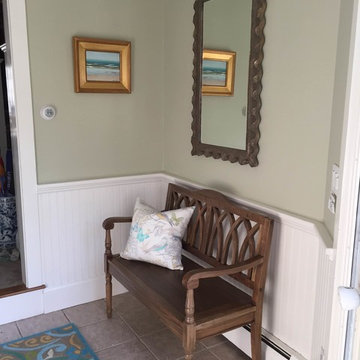
Mid-sized beach style ceramic tile and brown floor entryway photo in Providence with green walls
Entry Hall with Green Walls Ideas
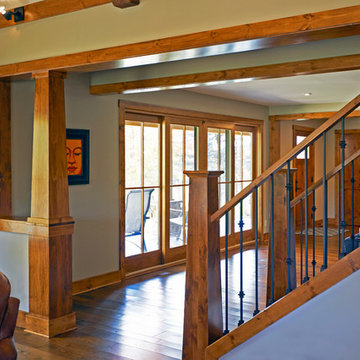
Entryway - mid-sized country medium tone wood floor entryway idea in Minneapolis with green walls and a medium wood front door
1






