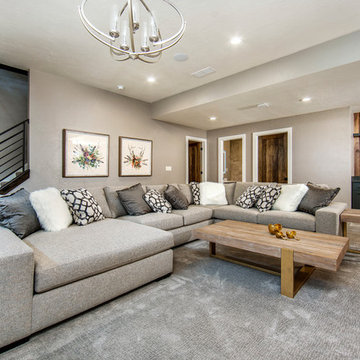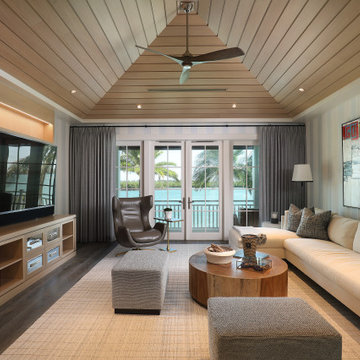Family Room Ideas
Refine by:
Budget
Sort by:Popular Today
3521 - 3540 of 602,035 photos
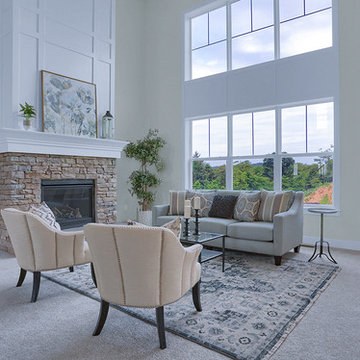
This 2-story home with first-floor owner’s suite includes a 3-car garage and an inviting front porch. A dramatic 2-story ceiling welcomes you into the foyer where hardwood flooring extends throughout the dining room, kitchen, and breakfast area. The foyer is flanked by the study to the left and the formal dining room with stylish ceiling trim and craftsman style wainscoting to the right. The spacious great room with 2-story ceiling includes a cozy gas fireplace with stone surround and trim detail above the mantel. Adjacent to the great room is the kitchen and breakfast area. The kitchen is well-appointed with slate stainless steel appliances, Cambria quartz countertops with tile backsplash, and attractive cabinetry featuring shaker crown molding. The sunny breakfast area provides access to the patio and backyard. The owner’s suite with elegant tray ceiling detail includes a private bathroom with 6’ tile shower with a fiberglass base, an expansive closet, and double bowl vanity with cultured marble top. The 2nd floor includes 3 additional bedrooms and a full bathroom.

Inspiration for a large contemporary open concept medium tone wood floor and brown floor family room remodel in New York with white walls, no fireplace and a media wall

Family room - large traditional enclosed dark wood floor family room idea in Portland with a wall-mounted tv, a bar, a standard fireplace and a stone fireplace
Find the right local pro for your project
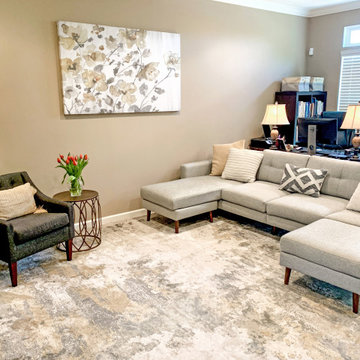
This homeowner moved into a new townhome for a fresh start. The goal was to update furniture and décor with cooler neutrals and patterns to update a traditional style. She and her family enjoy their modern comforts of home in the updated kitchen, family room, and bedroom!
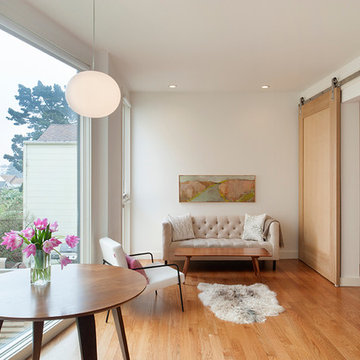
Photo courtesy of Sharon Risedorph
Family room - mid-sized scandinavian family room idea in San Francisco
Family room - mid-sized scandinavian family room idea in San Francisco
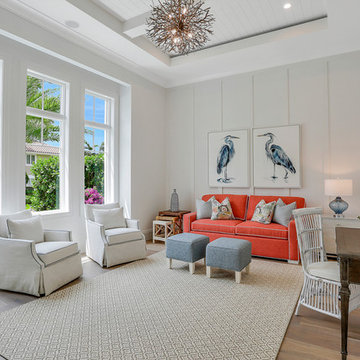
beach house, coastal decor, coastal home . causal gathering room
Example of a beach style medium tone wood floor and brown floor family room design in Miami with white walls
Example of a beach style medium tone wood floor and brown floor family room design in Miami with white walls
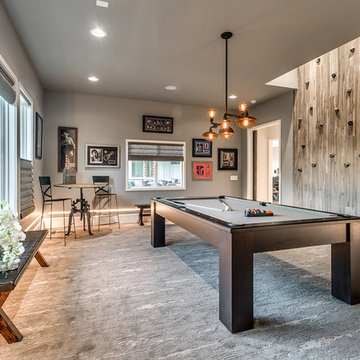
Transitional enclosed carpeted family room photo in Oklahoma City with gray walls

Sponsored
Plain City, OH
Kuhns Contracting, Inc.
Central Ohio's Trusted Home Remodeler Specializing in Kitchens & Baths
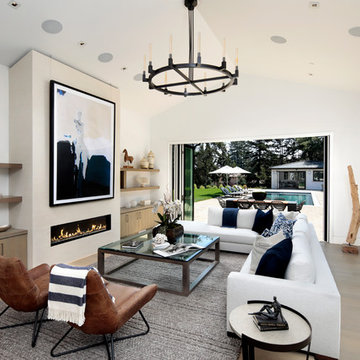
Large folding doors bring the pool and patio into the family room. A large horizontal linear fireplace reaches to the ceiling, but disengages at the last minute. Indoor/Outdoor living is emphasized by glass on both sides of the space.
Bernard Andre Photography
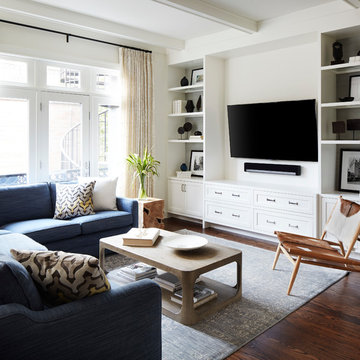
Mid-sized elegant open concept dark wood floor family room photo in Chicago with white walls and a wall-mounted tv
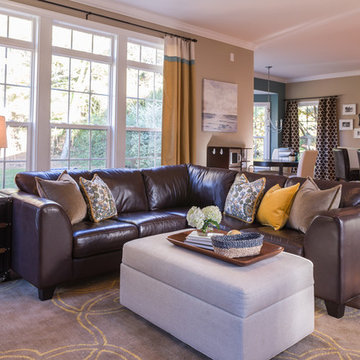
Cam Richards Photography
Inspiration for a transitional open concept dark wood floor family room remodel in Charlotte with beige walls
Inspiration for a transitional open concept dark wood floor family room remodel in Charlotte with beige walls
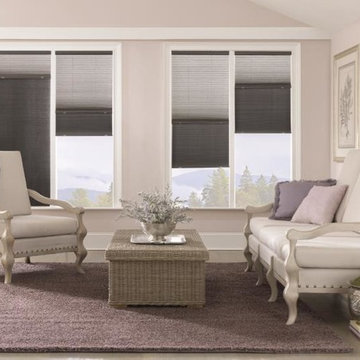
Family room - mid-sized transitional open concept porcelain tile and gray floor family room idea in Salt Lake City with pink walls, no fireplace and no tv
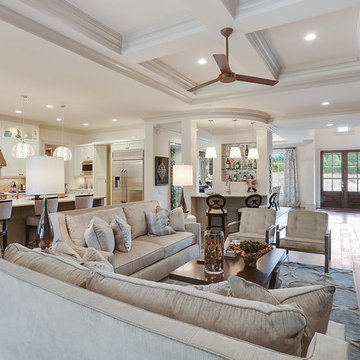
Inspiration for a mid-sized transitional open concept dark wood floor family room remodel in Atlanta with white walls, a standard fireplace and a wall-mounted tv
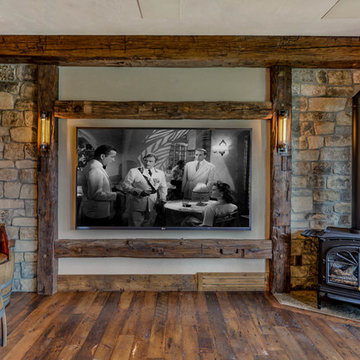
Amazing Colorado Lodge Style Custom Built Home in Eagles Landing Neighborhood of Saint Augusta, Mn - Build by Werschay Homes.
-James Gray Photography
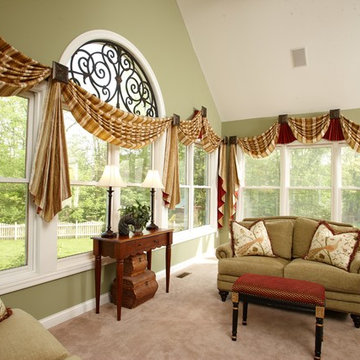
Sponsored
London, OH
Fine Designs & Interiors, Ltd.
Columbus Leading Interior Designer - Best of Houzz 2014-2022
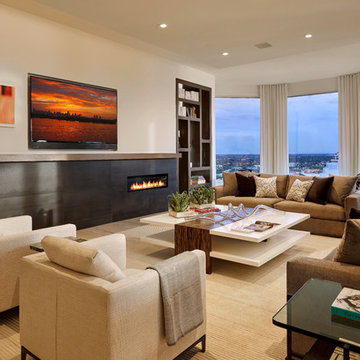
grossman photo
Inspiration for a transitional carpeted family room remodel in Miami with a wall-mounted tv, white walls and a ribbon fireplace
Inspiration for a transitional carpeted family room remodel in Miami with a wall-mounted tv, white walls and a ribbon fireplace
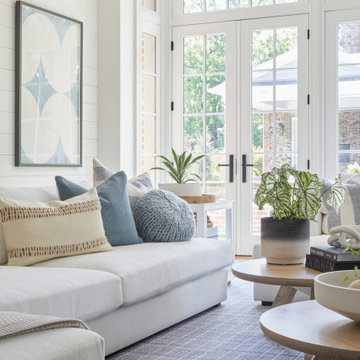
Expansive family room, leading into a contemporary kitchen.
Example of a large transitional medium tone wood floor, brown floor and wall paneling family room design in New York
Example of a large transitional medium tone wood floor, brown floor and wall paneling family room design in New York
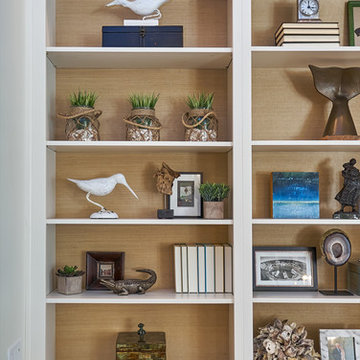
Close up view of the cabinets flanking the fireplace in the family room. These are perfect for displaying family art pieces, collections and books. The wood finish background helps show off the items better. There is also plenty of storage underneath in the cabinets, great for family games, DVD collections.
Family Room Ideas
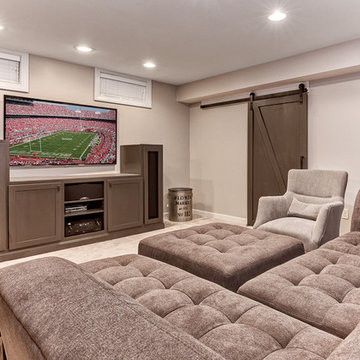
Sponsored
Columbus, OH
Hope Restoration & General Contracting
Columbus Design-Build, Kitchen & Bath Remodeling, Historic Renovations
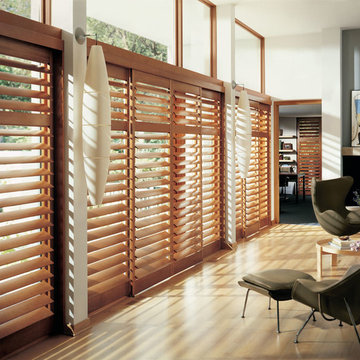
Family room - large modern open concept medium tone wood floor and brown floor family room idea in New York with gray walls, a standard fireplace and no tv

The family room with a large linear fireplace.
Inspiration for a large contemporary open concept vinyl floor, brown floor and wood wall family room remodel in Minneapolis with gray walls, a ribbon fireplace and a wall-mounted tv
Inspiration for a large contemporary open concept vinyl floor, brown floor and wood wall family room remodel in Minneapolis with gray walls, a ribbon fireplace and a wall-mounted tv
177






