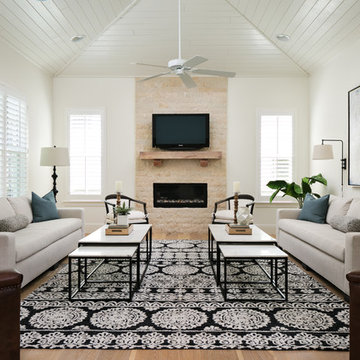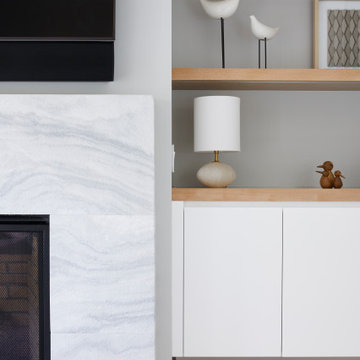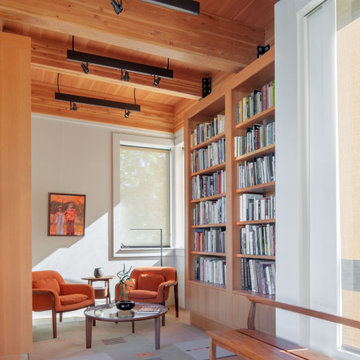Family Room Ideas
Refine by:
Budget
Sort by:Popular Today
3441 - 3460 of 601,726 photos
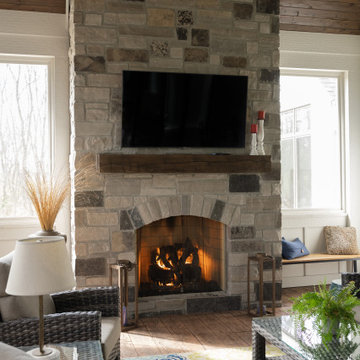
In this beautiful farmhouse style home, our Carmel design-build studio planned an open-concept kitchen filled with plenty of storage spaces to ensure functionality and comfort. In the adjoining dining area, we used beautiful furniture and lighting that mirror the lovely views of the outdoors. Stone-clad fireplaces, furnishings in fun prints, and statement lighting create elegance and sophistication in the living areas. The bedrooms are designed to evoke a calm relaxation sanctuary with plenty of natural light and soft finishes. The stylish home bar is fun, functional, and one of our favorite features of the home!
---
Project completed by Wendy Langston's Everything Home interior design firm, which serves Carmel, Zionsville, Fishers, Westfield, Noblesville, and Indianapolis.
For more about Everything Home, see here: https://everythinghomedesigns.com/
To learn more about this project, see here:
https://everythinghomedesigns.com/portfolio/farmhouse-style-home-interior/
Find the right local pro for your project
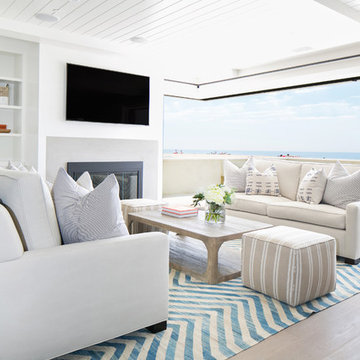
Ryan Garvin
Example of a large beach style open concept light wood floor and brown floor family room design in Orange County with white walls, a standard fireplace, a stone fireplace and a wall-mounted tv
Example of a large beach style open concept light wood floor and brown floor family room design in Orange County with white walls, a standard fireplace, a stone fireplace and a wall-mounted tv

Designed by Amy Coslet & Sherri DuPont
Photography by Lori Hamilton
Example of a tuscan carpeted, multicolored floor, coffered ceiling, wallpaper and wood wall family room design in Miami with gray walls, no fireplace and a wall-mounted tv
Example of a tuscan carpeted, multicolored floor, coffered ceiling, wallpaper and wood wall family room design in Miami with gray walls, no fireplace and a wall-mounted tv
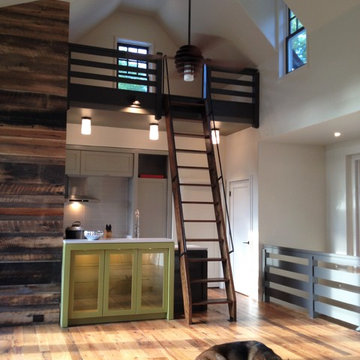
Mid-sized mountain style medium tone wood floor family room photo in New York with beige walls, no fireplace and no tv
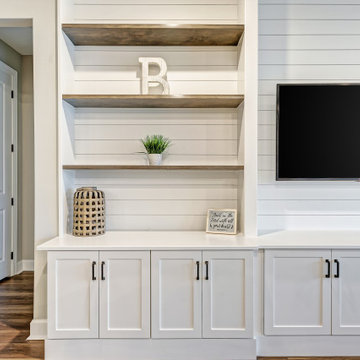
The Kristin Entertainment center has been everyone's favorite at Mallory Park, 15 feet long by 9 feet high, solid wood construction, plenty of storage, white oak shelves, and a shiplap backdrop.
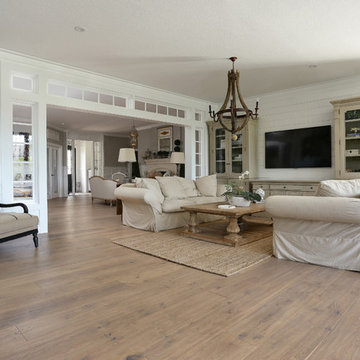
Sponsored
Columbus, OH

Authorized Dealer
Traditional Hardwood Floors LLC
Your Industry Leading Flooring Refinishers & Installers in Columbus
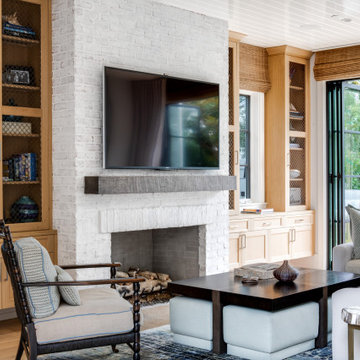
Inspiration for a coastal light wood floor family room remodel in Orange County with a standard fireplace, a brick fireplace and a wall-mounted tv
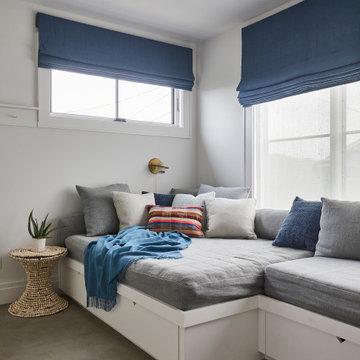
design by Jessica Gething Design
built by R2Q Construction
photos by Genevieve Garruppo
Example of a beach style family room design in New York
Example of a beach style family room design in New York
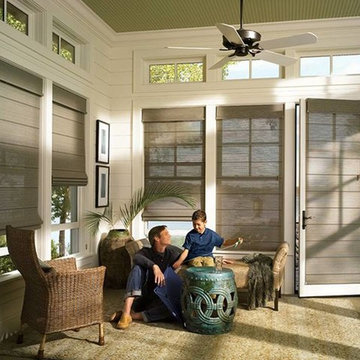
Hunter Douglas Alustra® Woven Textures® Roman Shades
An innovative alternative to solar screens and woven wood shades, Alustra® Woven Textures® beautifully showcase natural textures and woven patterns, transforming a room by stylishly filtering natural light. Select a roller shade with the exclusive Chelsea™ roller system for a clean, simple appearance or the classic dimension of a Roman shade.
Material:
Fabric
Fold Size:
N/A
Sizes Available:
Width: 12" to 120"
Height: 12" to 120"
Material/Color Options:
47 Combinations
Available from Accent Window Fashions LLC (715) 355-0772
Hunter Douglas Showcase Priority Dealer
Hunter Douglas Certified Installer
Hunter Douglas Certified Professional Dealer
#Hunter_Douglas #Alustra #Woven_Textures #Roman_Shades #Window_Treatments #HunterDouglas #Accent_Window_Fashions
Copyright 2001-2014 Hunter Douglas, Inc. All rights reserved.
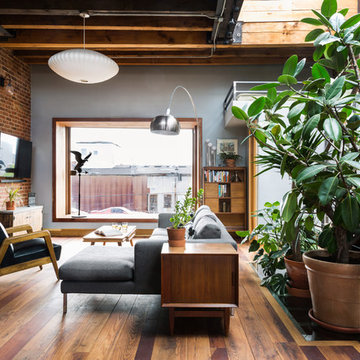
Gut renovation of 1880's townhouse. New vertical circulation and dramatic rooftop skylight bring light deep in to the middle of the house. A new stair to roof and roof deck complete the light-filled vertical volume. Programmatically, the house was flipped: private spaces and bedrooms are on lower floors, and the open plan Living Room, Dining Room, and Kitchen is located on the 3rd floor to take advantage of the high ceiling and beautiful views. A new oversized front window on 3rd floor provides stunning views across New York Harbor to Lower Manhattan.
The renovation also included many sustainable and resilient features, such as the mechanical systems were moved to the roof, radiant floor heating, triple glazed windows, reclaimed timber framing, and lots of daylighting.
All photos: Lesley Unruh http://www.unruhphoto.com/
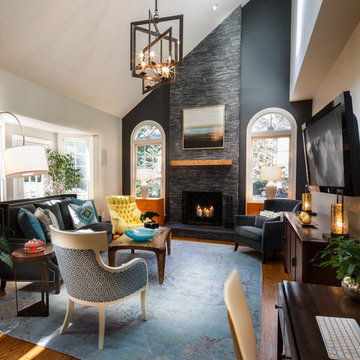
Voila! The transformation is complete. We addressed the fireplace by covering the existing facade with a modern stacked stone and a custom reclaimed burl wood mantle. We brought the ceiling into play by hanging a fabulous Currey and Co. iron chandelier. It is artistic and interesting. The yellow leather tufted chair and orange chests draw the eye to the far corners of the room. The sofa and chair are upholstered in a soft performance velvet so young children can use the space without concerns. The computer/desk work area adds another level of functionality to this space for a growing family.
David Keith Photography
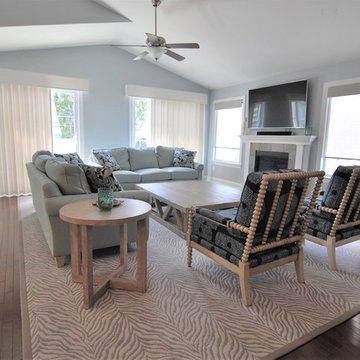
Mid-sized beach style open concept medium tone wood floor and brown floor family room photo in Philadelphia with blue walls, a standard fireplace, a tile fireplace and a wall-mounted tv
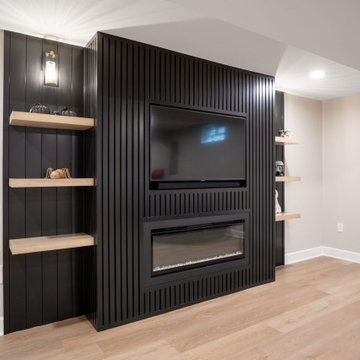
Sponsored
Hilliard, OH
Schedule a Free Consultation
Nova Design Build
Custom Premiere Design-Build Contractor | Hilliard, OH
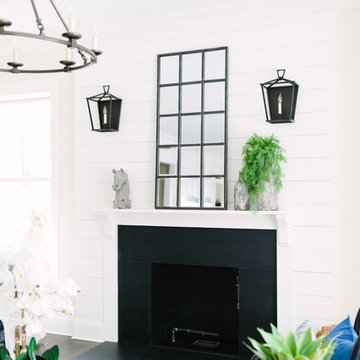
Stoffer Photography
Example of a mid-sized cottage open concept dark wood floor family room design in Chicago with beige walls, a standard fireplace and a stone fireplace
Example of a mid-sized cottage open concept dark wood floor family room design in Chicago with beige walls, a standard fireplace and a stone fireplace
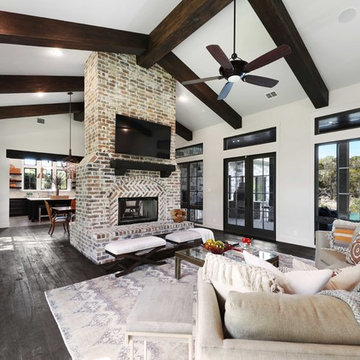
Family room - transitional open concept dark wood floor and black floor family room idea in Austin with white walls, a two-sided fireplace, a brick fireplace and a wall-mounted tv
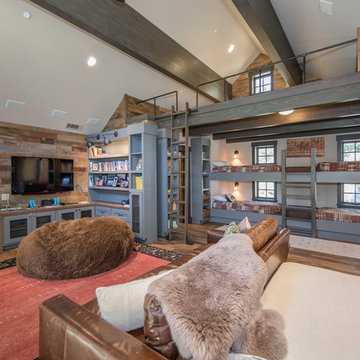
Inspiration for a rustic enclosed dark wood floor and brown floor family room remodel in Sacramento with white walls and a wall-mounted tv
Family Room Ideas
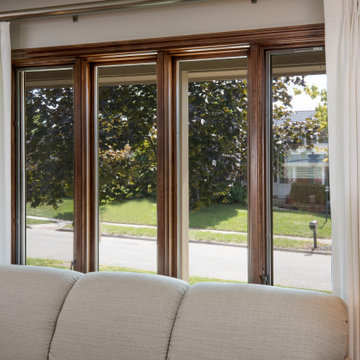
Sponsored
Plain City, OH
Kuhns Contracting, Inc.
Central Ohio's Trusted Home Remodeler Specializing in Kitchens & Baths
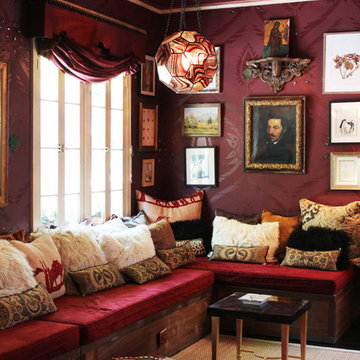
Home of Lighting Designer Marjorie Skouras
Photo by Marcia Prentice
Inspiration for an eclectic family room remodel in Los Angeles with purple walls
Inspiration for an eclectic family room remodel in Los Angeles with purple walls
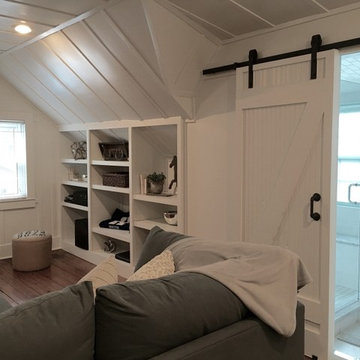
Family room - mid-sized craftsman enclosed medium tone wood floor family room idea in Louisville with white walls, a standard fireplace, a wood fireplace surround and a wall-mounted tv
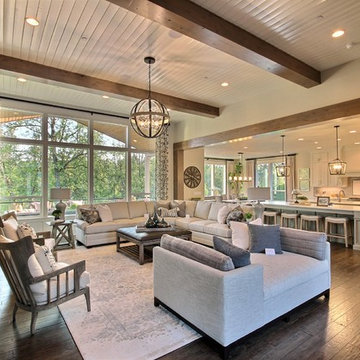
Stone by Eldorado Stone
Interior Stone : Cliffstone in Boardwalk
Hearthstone : Earth
Flooring & Tile Supplied by Macadam Floor & Design
Hardwood by Provenza Floors
Hardwood Product : African Plains in Black River
Kitchen Tile Backsplash by Bedrosian’s
Tile Backsplash Product : Uptown in Charcoal
Kitchen Backsplash Accent by Z Collection Tile & Stone
Backsplash Accent Prouct : Maison ni Gamn Pigalle
Slab Countertops by Wall to Wall Stone
Kitchen Island & Perimeter Product : Caesarstone Calacutta Nuvo
Cabinets by Northwood Cabinets
Exposed Beams & Built-In Cabinetry Colors : Jute
Kitchen Island Color : Cashmere
Windows by Milgard Windows & Doors
Product : StyleLine Series Windows
Supplied by Troyco
Lighting by Globe Lighting / Destination Lighting
Doors by Western Pacific Building Materials
Interior Design by Creative Interiors & Design
173






