Huge Farmhouse Bath Ideas
Refine by:
Budget
Sort by:Popular Today
1 - 16 of 16 photos
Item 1 of 4
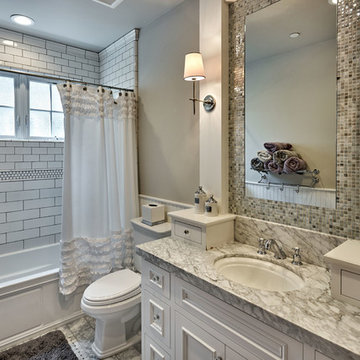
Major Remodel and Addition to a Charming French Country Style Home in Willow Glen
Architect: Robin McCarthy, Arch Studio, Inc.
Construction: Joe Arena Construction
Photography by Mark Pinkerton
Photography by Mark Pinkerton
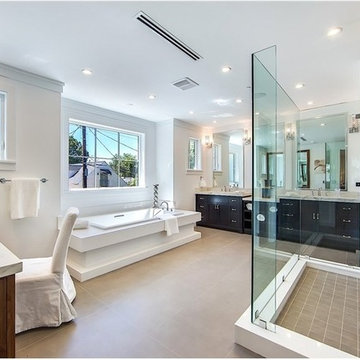
Inspiration for a huge country master white tile and porcelain tile bathroom remodel in Los Angeles with flat-panel cabinets, white cabinets, a one-piece toilet, white walls, an undermount sink, marble countertops and a hinged shower door

Ship lap walls, dark wood vanity with his and her sinks and round wire display shelving. Photo by Mike Kaskel
Example of a huge cottage master white tile and subway tile medium tone wood floor and brown floor bathroom design in Chicago with shaker cabinets, brown cabinets, beige walls, an undermount sink, a hinged shower door, gray countertops and quartzite countertops
Example of a huge cottage master white tile and subway tile medium tone wood floor and brown floor bathroom design in Chicago with shaker cabinets, brown cabinets, beige walls, an undermount sink, a hinged shower door, gray countertops and quartzite countertops
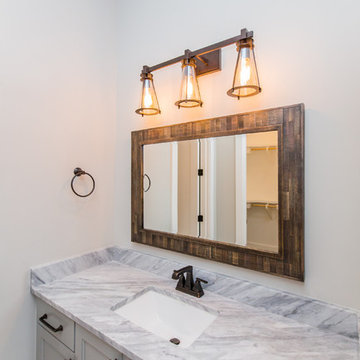
Huge cottage kids' gray tile and porcelain tile porcelain tile bathroom photo in Austin with shaker cabinets, gray cabinets, a two-piece toilet, gray walls, an undermount sink and marble countertops
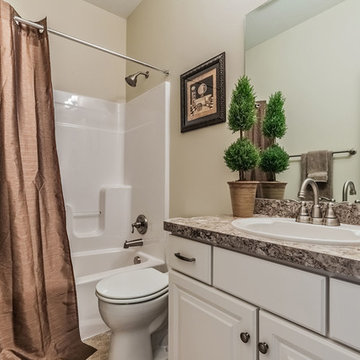
This hall bathroom features a white raised panel vanity with a drop-in sink, granite countertops, and a shower/tub combination.
Bathroom - huge farmhouse master ceramic tile and multicolored floor bathroom idea in New York with raised-panel cabinets, white cabinets, a one-piece toilet, beige walls, a drop-in sink, granite countertops and multicolored countertops
Bathroom - huge farmhouse master ceramic tile and multicolored floor bathroom idea in New York with raised-panel cabinets, white cabinets, a one-piece toilet, beige walls, a drop-in sink, granite countertops and multicolored countertops
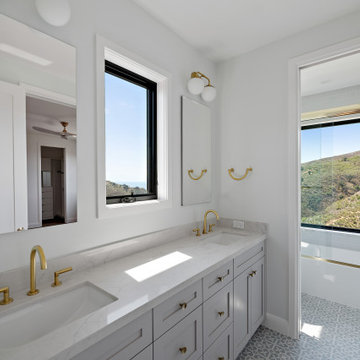
Every remodeling project presents its own unique challenges. This client’s original remodel vision was to replace an outdated kitchen, optimize ocean views with new decking and windows, updated the mother-in-law’s suite, and add a new loft. But all this changed one historic day when the Woolsey Fire swept through Malibu in November 2018 and leveled this neighborhood, including our remodel, which was underway.
Shifting to a ground-up design-build project, the JRP team worked closely with the homeowners through every step of designing, permitting, and building their new home. As avid horse owners, the redesign inspiration started with their love of rustic farmhouses and through the design process, turned into a more refined modern farmhouse reflected in the clean lines of white batten siding, and dark bronze metal roofing.
Starting from scratch, the interior spaces were repositioned to take advantage of the ocean views from all the bedrooms, kitchen, and open living spaces. The kitchen features a stacked chiseled edge granite island with cement pendant fixtures and rugged concrete-look perimeter countertops. The tongue and groove ceiling is repeated on the stove hood for a perfectly coordinated style. A herringbone tile pattern lends visual contrast to the cooking area. The generous double-section kitchen sink features side-by-side faucets.
Bi-fold doors and windows provide unobstructed sweeping views of the natural mountainside and ocean views. Opening the windows creates a perfect pass-through from the kitchen to outdoor entertaining. The expansive wrap-around decking creates the ideal space to gather for conversation and outdoor dining or soak in the California sunshine and the remarkable Pacific Ocean views.
Photographer: Andrew Orozco

Example of a huge cottage 3/4 terra-cotta tile and white tile shiplap ceiling, wallpaper, light wood floor and white floor bathroom design in New Orleans with open cabinets, a two-piece toilet, white walls, a wall-mount sink, a floating vanity and black cabinets
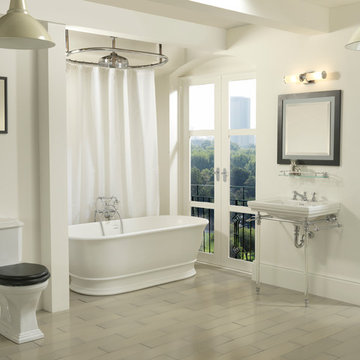
Astoria Deco
Example of a huge country master bathroom design in Melbourne with a one-piece toilet and white walls
Example of a huge country master bathroom design in Melbourne with a one-piece toilet and white walls
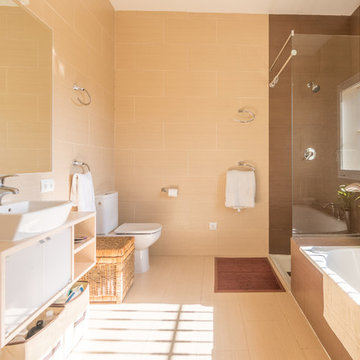
JCCalvente
Inspiration for a huge farmhouse master brown tile and ceramic tile porcelain tile and beige floor bathroom remodel in Other with glass-front cabinets, beige cabinets, an urinal, brown walls, a wall-mount sink and wood countertops
Inspiration for a huge farmhouse master brown tile and ceramic tile porcelain tile and beige floor bathroom remodel in Other with glass-front cabinets, beige cabinets, an urinal, brown walls, a wall-mount sink and wood countertops
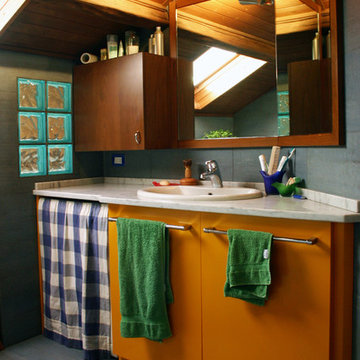
Huge farmhouse master blue tile and porcelain tile porcelain tile tub/shower combo photo in Milan with flat-panel cabinets, yellow cabinets, a hot tub, a wall-mount toilet, blue walls, a drop-in sink and marble countertops
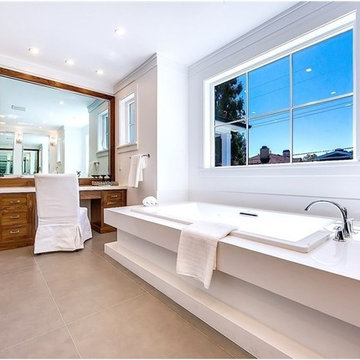
Bathroom - huge farmhouse master white tile and porcelain tile bathroom idea in Los Angeles with flat-panel cabinets, white cabinets, a one-piece toilet, white walls, an undermount sink, marble countertops and a hinged shower door
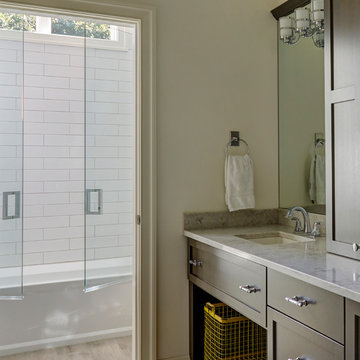
His and her sinks with separate tiled tub alcove. Photo by Mike Kaskel
Bathroom - huge farmhouse master white tile and subway tile medium tone wood floor and brown floor bathroom idea in Chicago with shaker cabinets, brown cabinets, beige walls, an undermount sink, quartzite countertops, a hinged shower door and gray countertops
Bathroom - huge farmhouse master white tile and subway tile medium tone wood floor and brown floor bathroom idea in Chicago with shaker cabinets, brown cabinets, beige walls, an undermount sink, quartzite countertops, a hinged shower door and gray countertops
Huge Farmhouse Bath Ideas
1







