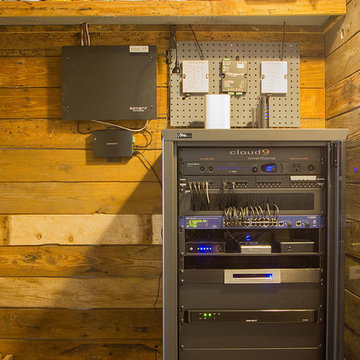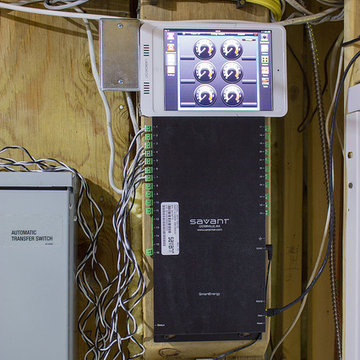Farmhouse Closet with Distressed Cabinets Ideas
Refine by:
Budget
Sort by:Popular Today
1 - 20 of 22 photos
Item 1 of 3
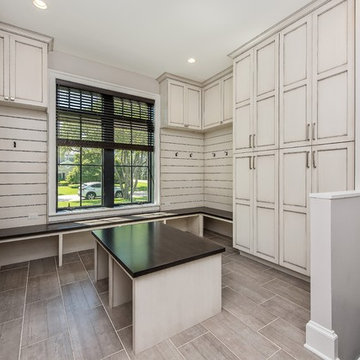
The mudroom has a combination of enclosed cubbies, open hooks, and open bench and a freestanding bench. The upper cabinets are for off season storage. The open bench allows for storage of boots.
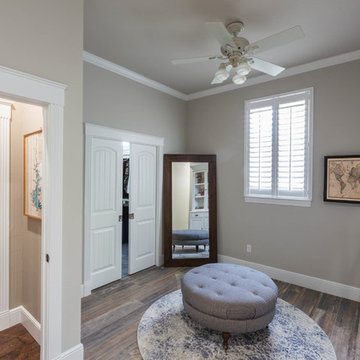
Inspiration for a cottage women's porcelain tile and brown floor dressing room remodel in Dallas with glass-front cabinets and distressed cabinets
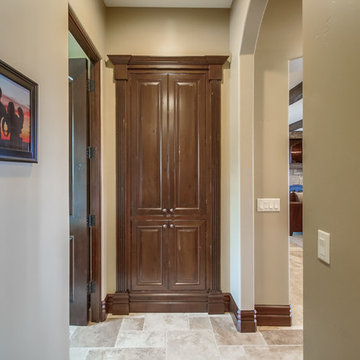
Custom built in cabinet in hallway.
Example of a large country closet design in San Diego with distressed cabinets
Example of a large country closet design in San Diego with distressed cabinets
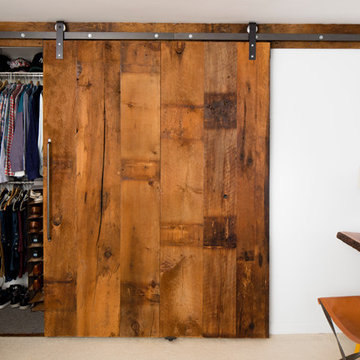
Chris Sanders
Reach-in closet - small farmhouse men's carpeted reach-in closet idea in New York with flat-panel cabinets and distressed cabinets
Reach-in closet - small farmhouse men's carpeted reach-in closet idea in New York with flat-panel cabinets and distressed cabinets
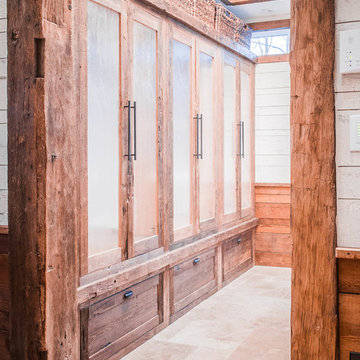
Walk-in closet - country gender-neutral walk-in closet idea in New York with glass-front cabinets and distressed cabinets
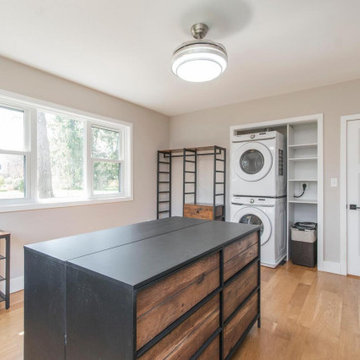
Reimagined an awkwardly placed bedroom into a Master dressing and laundry room, complete with open hang fixtures, shelves and drawers.
Inspiration for a farmhouse light wood floor and brown floor dressing room remodel in Wilmington with distressed cabinets
Inspiration for a farmhouse light wood floor and brown floor dressing room remodel in Wilmington with distressed cabinets

Renovation of a master bath suite, dressing room and laundry room in a log cabin farm house.
The laundry room has a fabulous white enamel and iron trough sink with double goose neck faucets - ideal for scrubbing dirty farmer's clothing. The cabinet and shelving were custom made using the reclaimed wood from the farm. A quartz counter for folding laundry is set above the washer and dryer. A ribbed glass panel was installed in the door to the laundry room, which was retrieved from a wood pile, so that the light from the room's window would flow through to the dressing room and vestibule, while still providing privacy between the spaces.
Interior Design & Photo ©Suzanne MacCrone Rogers
Architectural Design - Robert C. Beeland, AIA, NCARB
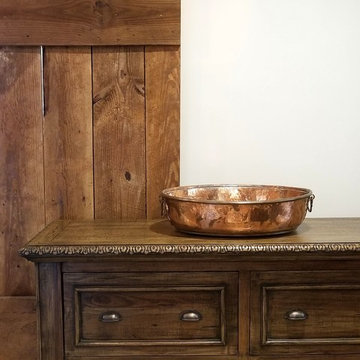
Renovation of a master bath suite, dressing room and laundry room in a log cabin farm house.
The laundry room has a fabulous white enamel and iron trough sink with double goose neck faucets - ideal for scrubbing dirty farmer's clothing. The cabinet and shelving were custom made using the reclaimed wood from the farm. A quartz counter for folding laundry is set above the washer and dryer. A ribbed glass panel was installed in the door to the laundry room, which was retrieved from a wood pile, so that the light from the room's window would flow through to the dressing room and vestibule, while still providing privacy between the spaces.
Interior Design & Photo ©Suzanne MacCrone Rogers
Architectural Design - Robert C. Beeland, AIA, NCARB
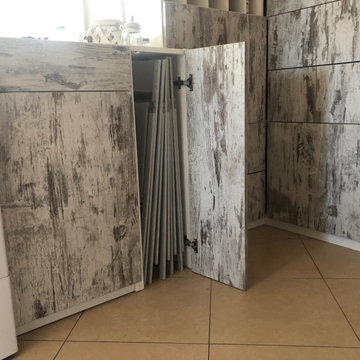
Example of a small cottage gender-neutral porcelain tile, beige floor and tray ceiling built-in closet design in Other with flat-panel cabinets and distressed cabinets
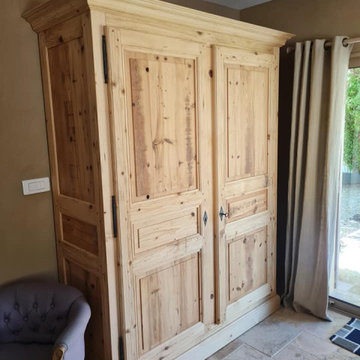
Assemblages traditionnels, tenons mortaises chevillés, panneaux à plate bande, fiches à larder vieillis au feu de cheminée.
Mid-sized farmhouse closet photo in Other with recessed-panel cabinets and distressed cabinets
Mid-sized farmhouse closet photo in Other with recessed-panel cabinets and distressed cabinets
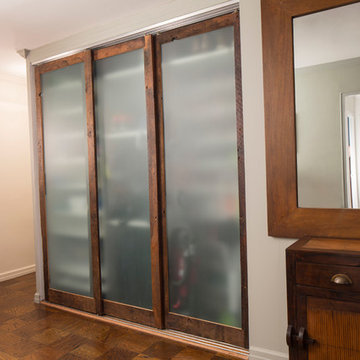
Chris Sanders
Example of a small cottage men's medium tone wood floor reach-in closet design in New York with flat-panel cabinets and distressed cabinets
Example of a small cottage men's medium tone wood floor reach-in closet design in New York with flat-panel cabinets and distressed cabinets
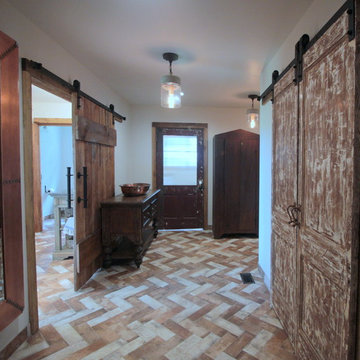
Renovation of a master bath suite, dressing room and laundry room in a log cabin farm house.
The laundry room has a fabulous white enamel and iron trough sink with double goose neck faucets - ideal for scrubbing dirty farmer's clothing. The cabinet and shelving were custom made using the reclaimed wood from the farm. A quartz counter for folding laundry is set above the washer and dryer. A ribbed glass panel was installed in the door to the laundry room, which was retrieved from a wood pile, so that the light from the room's window would flow through to the dressing room and vestibule, while still providing privacy between the spaces.
Interior Design & Photo ©Suzanne MacCrone Rogers
Architectural Design - Robert C. Beeland, AIA, NCARB
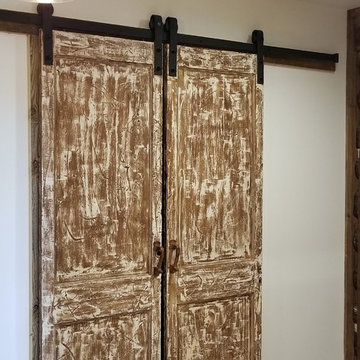
Renovation of a master bath suite, dressing room and laundry room in a log cabin farm house.
The laundry room has a fabulous white enamel and iron trough sink with double goose neck faucets - ideal for scrubbing dirty farmer's clothing. The cabinet and shelving were custom made using the reclaimed wood from the farm. A quartz counter for folding laundry is set above the washer and dryer. A ribbed glass panel was installed in the door to the laundry room, which was retrieved from a wood pile, so that the light from the room's window would flow through to the dressing room and vestibule, while still providing privacy between the spaces.
Interior Design & Photo ©Suzanne MacCrone Rogers
Architectural Design - Robert C. Beeland, AIA, NCARB
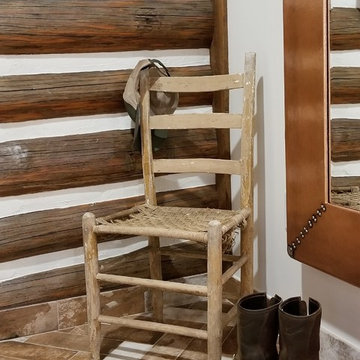
Renovation of a master bath suite, dressing room and laundry room in a log cabin farm house.
The laundry room has a fabulous white enamel and iron trough sink with double goose neck faucets - ideal for scrubbing dirty farmer's clothing. The cabinet and shelving were custom made using the reclaimed wood from the farm. A quartz counter for folding laundry is set above the washer and dryer. A ribbed glass panel was installed in the door to the laundry room, which was retrieved from a wood pile, so that the light from the room's window would flow through to the dressing room and vestibule, while still providing privacy between the spaces.
Interior Design & Photo ©Suzanne MacCrone Rogers
Architectural Design - Robert C. Beeland, AIA, NCARB
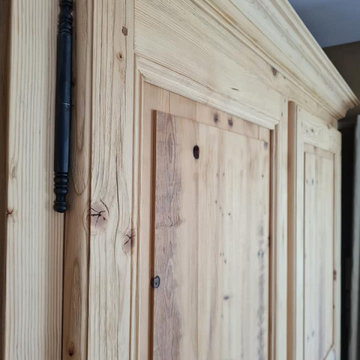
Assemblages traditionnels, tenons mortaises chevillés, panneaux à plate bande, fiches à larder vieillis au feu de cheminée.
Inspiration for a mid-sized country closet remodel in Other with recessed-panel cabinets and distressed cabinets
Inspiration for a mid-sized country closet remodel in Other with recessed-panel cabinets and distressed cabinets
Farmhouse Closet with Distressed Cabinets Ideas
1






