Farmhouse Kitchen with Glass-Front Cabinets and Brown Backsplash Ideas
Refine by:
Budget
Sort by:Popular Today
1 - 20 of 35 photos
Item 1 of 4
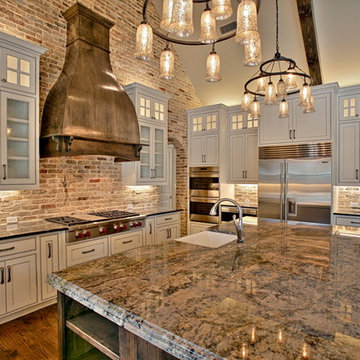
Example of a country u-shaped medium tone wood floor eat-in kitchen design in Dallas with glass-front cabinets, white cabinets, an island, an undermount sink, granite countertops, brown backsplash and stainless steel appliances
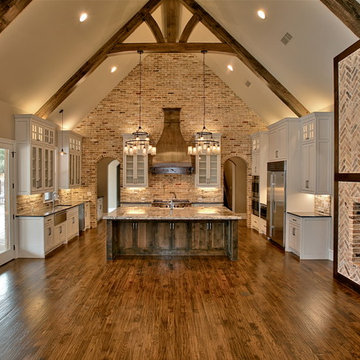
Example of a farmhouse u-shaped medium tone wood floor eat-in kitchen design in Dallas with an undermount sink, glass-front cabinets, white cabinets, granite countertops, brown backsplash and an island
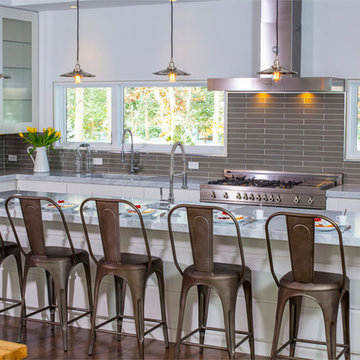
Dead on Design and Ron Papageorge Photography
Large country l-shaped dark wood floor eat-in kitchen photo in New York with glass-front cabinets, white cabinets, marble countertops, brown backsplash, glass tile backsplash and stainless steel appliances
Large country l-shaped dark wood floor eat-in kitchen photo in New York with glass-front cabinets, white cabinets, marble countertops, brown backsplash, glass tile backsplash and stainless steel appliances
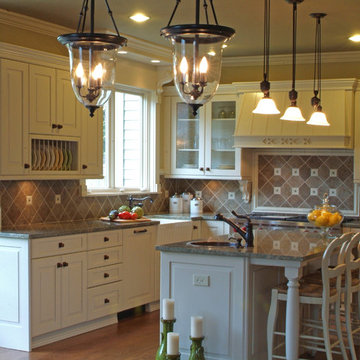
Example of a mid-sized cottage u-shaped eat-in kitchen design in Seattle with a farmhouse sink, glass-front cabinets, white cabinets, granite countertops, brown backsplash, ceramic backsplash and paneled appliances
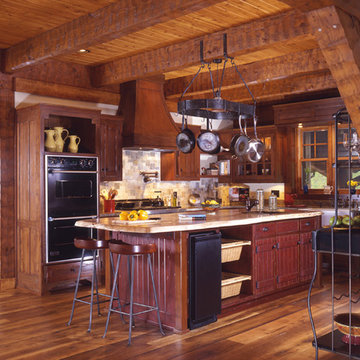
Large farmhouse u-shaped medium tone wood floor kitchen pantry photo in Charlotte with a farmhouse sink, glass-front cabinets, medium tone wood cabinets, granite countertops, brown backsplash, ceramic backsplash, black appliances and an island
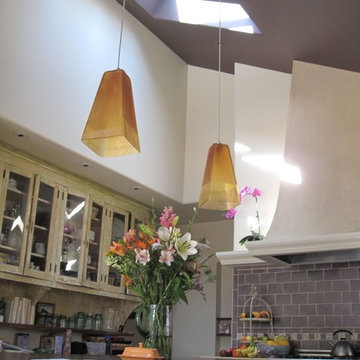
Antique and modern combine in a unique kitchen. A mix of salvaged furniture and contemporary Italian flat-panel cabinetry, reclaimed barn floors as the island countertop and a deep color on the ceiling to pick up the backsplash color.
Interiors by Karen Salveson, Miss Conception Design
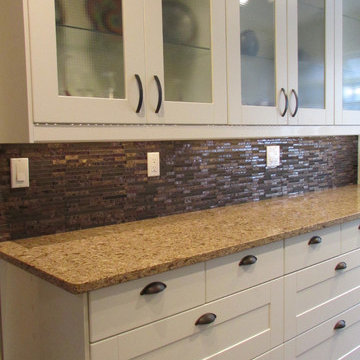
For the kitchen we carefully selected contemporary farmhouse elements like the pharmacy sink, the wool tile floors, the glass mosaic backsplash and the cocoa granite countertops. We used white shaker cabinets with glass doors and bronze knobs. We integrated the kitchen into the dinning and living area by removing a wall, achieving a more spacious feeling.
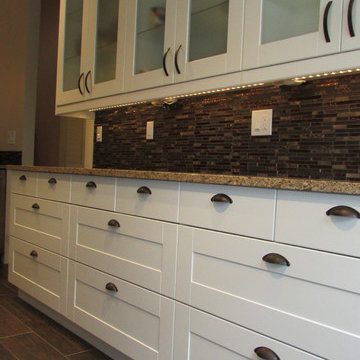
For the kitchen we carefully selected contemporary farmhouse elements like the pharmacy sink, the wool tile floors, the glass mosaic backsplash and the cocoa granite countertops. We used white shaker cabinets with glass doors and bronze knobs. We integrated the kitchen into the dinning and living area by removing a wall, achieving a more spacious feeling.
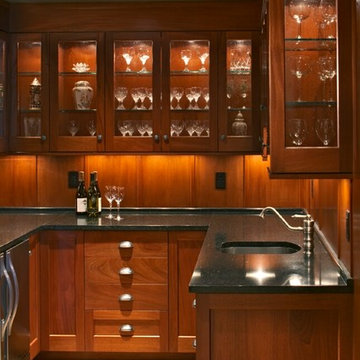
A contemporary, vertical board and batten farmhouse stretching along the CT River. Beautiful, open entry space welcomes visitors and draws your eyes to the spectacular views of the CT River from most rooms on the main level.
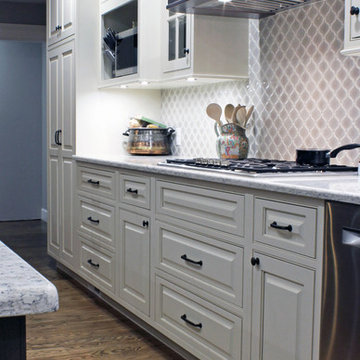
Open concept kitchen - mid-sized cottage l-shaped dark wood floor open concept kitchen idea in New York with a farmhouse sink, white cabinets, quartz countertops, brown backsplash, porcelain backsplash, stainless steel appliances, an island and glass-front cabinets
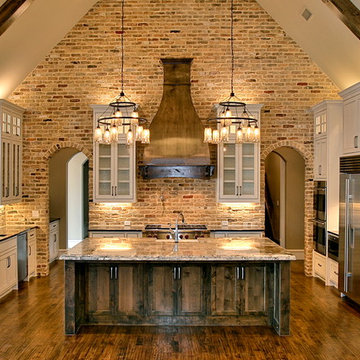
Eat-in kitchen - farmhouse u-shaped medium tone wood floor eat-in kitchen idea in Dallas with an undermount sink, glass-front cabinets, white cabinets, granite countertops, brown backsplash and an island
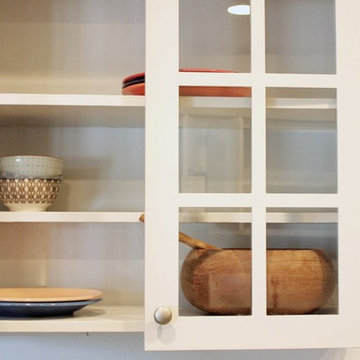
Enclosed kitchen - mid-sized cottage l-shaped linoleum floor and brown floor enclosed kitchen idea in Portland with a double-bowl sink, glass-front cabinets, white cabinets, granite countertops, brown backsplash, black appliances, a peninsula and brown countertops
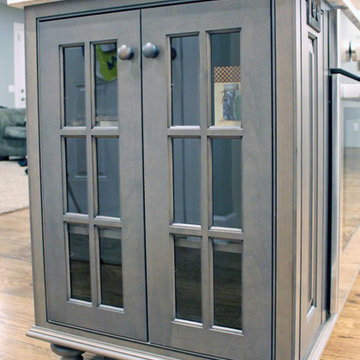
Inspiration for a mid-sized cottage l-shaped dark wood floor open concept kitchen remodel in New York with a farmhouse sink, glass-front cabinets, gray cabinets, quartz countertops, brown backsplash, porcelain backsplash, stainless steel appliances and an island
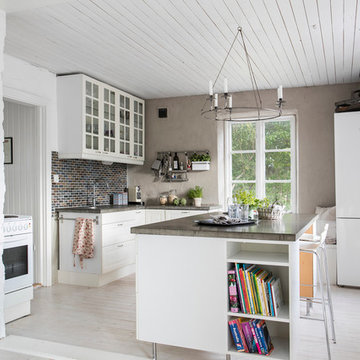
Example of a mid-sized country l-shaped light wood floor open concept kitchen design in Malmo with glass-front cabinets, white cabinets, an island, concrete countertops, brown backsplash and matchstick tile backsplash
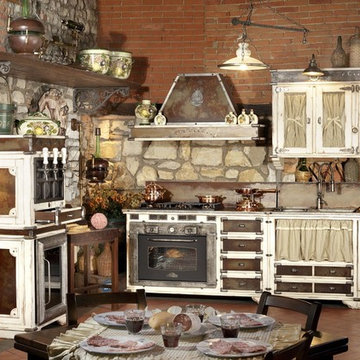
Mid-sized cottage single-wall ceramic tile open concept kitchen photo in Other with a single-bowl sink, glass-front cabinets, beige cabinets, marble countertops, brown backsplash, mosaic tile backsplash, stainless steel appliances and no island
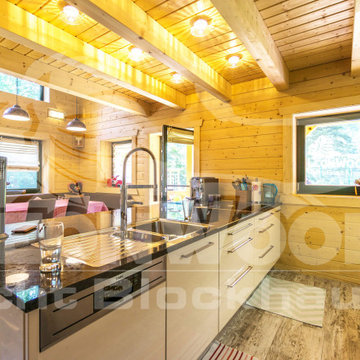
offener Küchenbereich mit behaglicher Athmosphäre
Example of a mid-sized cottage dark wood floor and brown floor eat-in kitchen design with glass-front cabinets, gray cabinets, granite countertops, brown backsplash, wood backsplash, no island and gray countertops
Example of a mid-sized cottage dark wood floor and brown floor eat-in kitchen design with glass-front cabinets, gray cabinets, granite countertops, brown backsplash, wood backsplash, no island and gray countertops
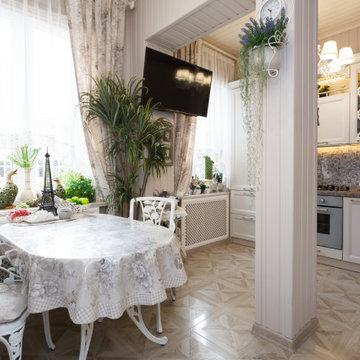
Кухня в стиле прованс, корпус ЛДСП, фасады МДФ матовая эмаль, стеклянные витрины, столешница постформинг, фурнитура Blum
Inspiration for a large cottage l-shaped medium tone wood floor, beige floor and shiplap ceiling eat-in kitchen remodel in Other with a farmhouse sink, glass-front cabinets, white cabinets, laminate countertops, brown backsplash, glass sheet backsplash, white appliances, no island and brown countertops
Inspiration for a large cottage l-shaped medium tone wood floor, beige floor and shiplap ceiling eat-in kitchen remodel in Other with a farmhouse sink, glass-front cabinets, white cabinets, laminate countertops, brown backsplash, glass sheet backsplash, white appliances, no island and brown countertops
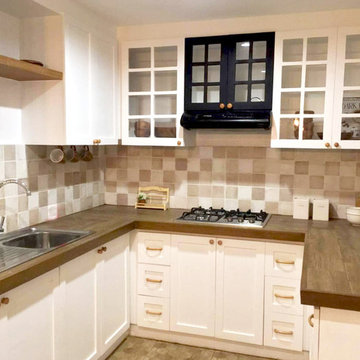
Enclosed kitchen - small cottage u-shaped ceramic tile and brown floor enclosed kitchen idea in Other with an integrated sink, glass-front cabinets, white cabinets, tile countertops, brown backsplash, porcelain backsplash, black appliances and brown countertops
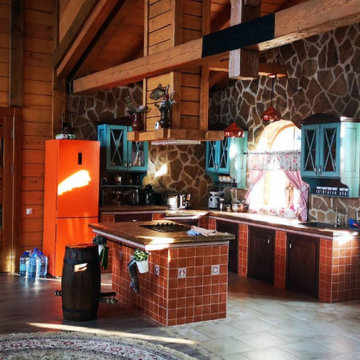
Small country galley porcelain tile, beige floor and exposed beam eat-in kitchen photo in Other with a farmhouse sink, glass-front cabinets, turquoise cabinets, granite countertops, brown backsplash, brick backsplash, colored appliances, an island and brown countertops
Farmhouse Kitchen with Glass-Front Cabinets and Brown Backsplash Ideas
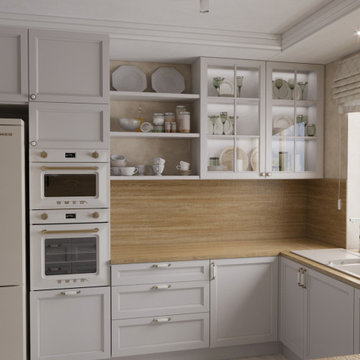
Inspiration for a mid-sized farmhouse u-shaped enclosed kitchen remodel in Other with glass-front cabinets, white cabinets, laminate countertops, brown backsplash, a peninsula and brown countertops
1





