Farmhouse Single-Wall Eat-In Kitchen Ideas
Refine by:
Budget
Sort by:Popular Today
1 - 20 of 50 photos
Item 1 of 5
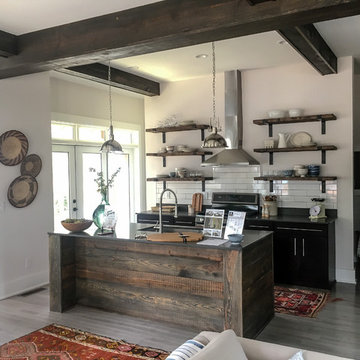
Christine Dandeneau, AIA
Butler Constructs
Inspiration for a small cottage single-wall medium tone wood floor eat-in kitchen remodel in Raleigh with an undermount sink, open cabinets, black cabinets, quartz countertops, white backsplash, ceramic backsplash, black appliances and an island
Inspiration for a small cottage single-wall medium tone wood floor eat-in kitchen remodel in Raleigh with an undermount sink, open cabinets, black cabinets, quartz countertops, white backsplash, ceramic backsplash, black appliances and an island
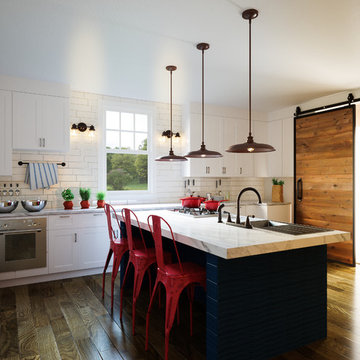
Eat-in kitchen - large farmhouse single-wall dark wood floor and brown floor eat-in kitchen idea in Milwaukee with a single-bowl sink, shaker cabinets, white cabinets, marble countertops, white backsplash, subway tile backsplash, stainless steel appliances and an island
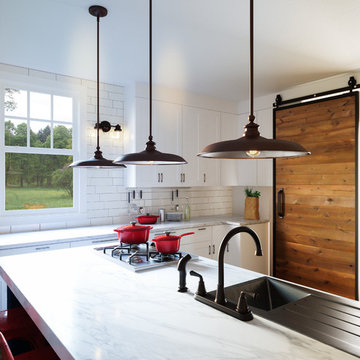
Inspiration for a large farmhouse single-wall dark wood floor and brown floor eat-in kitchen remodel in Milwaukee with a single-bowl sink, shaker cabinets, white cabinets, marble countertops, white backsplash, subway tile backsplash, stainless steel appliances and an island
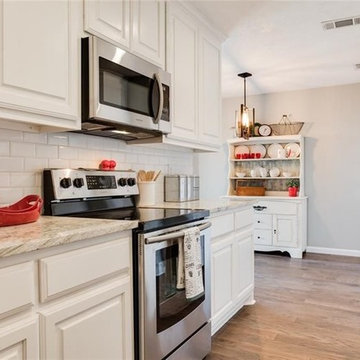
Clean and beautiful repainted cabinets with subway tile backsplash.
Example of a small cottage single-wall eat-in kitchen design in Dallas with raised-panel cabinets, white cabinets, granite countertops, white backsplash, stone tile backsplash and stainless steel appliances
Example of a small cottage single-wall eat-in kitchen design in Dallas with raised-panel cabinets, white cabinets, granite countertops, white backsplash, stone tile backsplash and stainless steel appliances
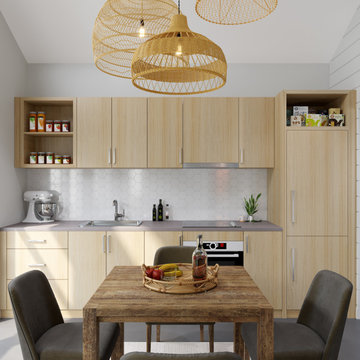
Eat-in kitchen - small country single-wall eat-in kitchen idea in Los Angeles with no island
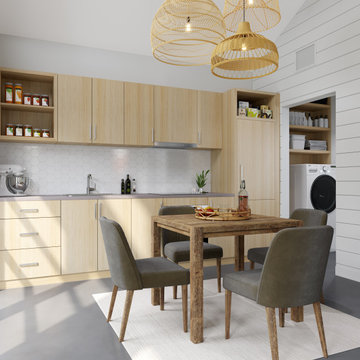
Example of a small farmhouse single-wall eat-in kitchen design in Los Angeles with no island
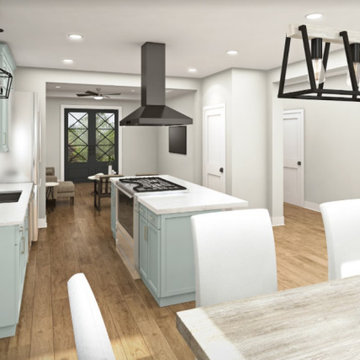
Modern Farmhouse Kitchen Design with white-washed wood floors, marble countertops, marble backsplash, and blue/grey cabinetry.
Eat-in kitchen - large farmhouse single-wall light wood floor and brown floor eat-in kitchen idea in Houston with an undermount sink, shaker cabinets, gray cabinets, marble countertops, white backsplash, marble backsplash, stainless steel appliances, an island and white countertops
Eat-in kitchen - large farmhouse single-wall light wood floor and brown floor eat-in kitchen idea in Houston with an undermount sink, shaker cabinets, gray cabinets, marble countertops, white backsplash, marble backsplash, stainless steel appliances, an island and white countertops
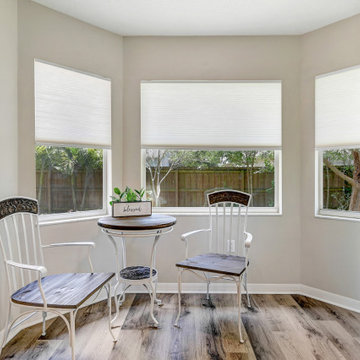
Custom refinished antique table and chairs in white and Heritage brown fit perfectly into the breakfast nook and provide accent to the newly renovated kitchen and luxury vinyl plank flooring throughout.
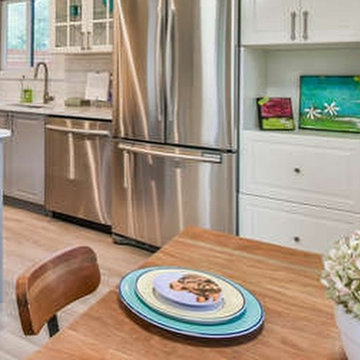
Example of a small cottage single-wall light wood floor eat-in kitchen design in Denver with an undermount sink, louvered cabinets, white cabinets, quartzite countertops, white backsplash, subway tile backsplash, stainless steel appliances and an island
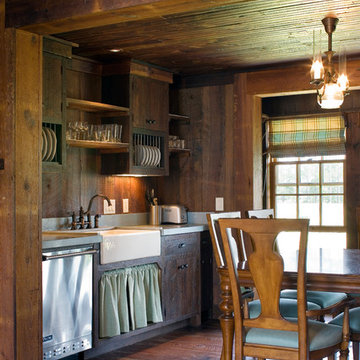
Richard Leo Johnson
Example of a country single-wall eat-in kitchen design in Atlanta with a farmhouse sink, medium tone wood cabinets and stainless steel appliances
Example of a country single-wall eat-in kitchen design in Atlanta with a farmhouse sink, medium tone wood cabinets and stainless steel appliances
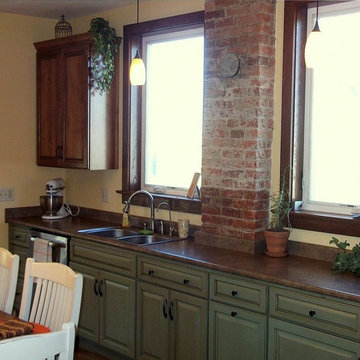
A simple farmhouse kitchen. Homeowner decided to keep the old chimney for a decorative element. Upper cabinets are stained brown, lower cabinets are painted Sage with a brown glaze.
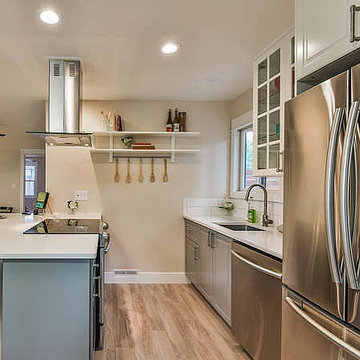
Eat-in kitchen - small country single-wall light wood floor eat-in kitchen idea in Denver with an undermount sink, louvered cabinets, white cabinets, quartzite countertops, white backsplash, subway tile backsplash, stainless steel appliances and an island

Modern rustic kitchen addition to a former miner's cottage. Coal black units and industrial materials reference the mining heritage of the area.
design storey architects
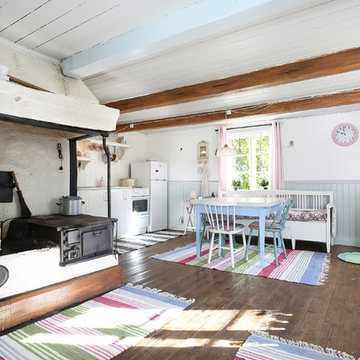
Fotograf John Ash
Mid-sized country single-wall dark wood floor eat-in kitchen photo in Stockholm with white appliances and no island
Mid-sized country single-wall dark wood floor eat-in kitchen photo in Stockholm with white appliances and no island
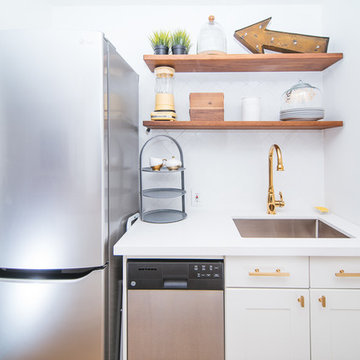
This custom bench seating makes incredible use of otherwise "dead" hallway space. The cushions lift up to provide ample storage for occasional items and the custom pillows provide a great space for kids and guests to relax while dinner is being prepared.
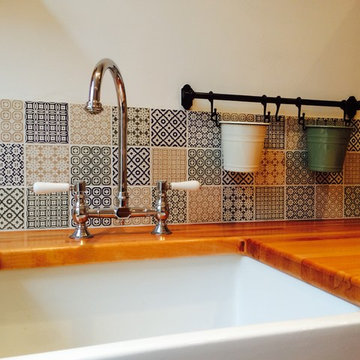
Inspiration for a mid-sized cottage single-wall terra-cotta tile eat-in kitchen remodel in Other with a farmhouse sink, shaker cabinets, beige cabinets, wood countertops, multicolored backsplash, ceramic backsplash, colored appliances and no island
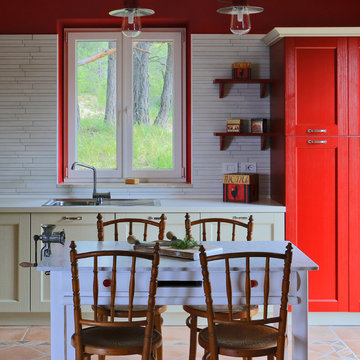
Jacopo Baccani
Inspiration for a country single-wall eat-in kitchen remodel in Milan with recessed-panel cabinets, red cabinets and laminate countertops
Inspiration for a country single-wall eat-in kitchen remodel in Milan with recessed-panel cabinets, red cabinets and laminate countertops
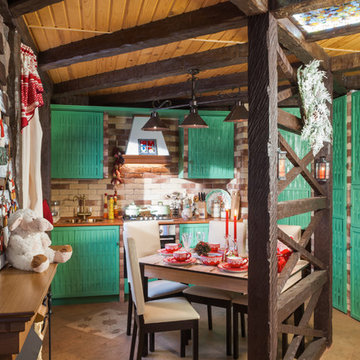
Inspiration for a small country single-wall cork floor eat-in kitchen remodel in Moscow with a drop-in sink, green cabinets, laminate countertops, beige backsplash and stone tile backsplash
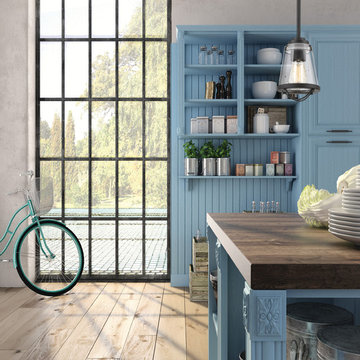
Small farmhouse single-wall light wood floor eat-in kitchen photo in Vancouver with blue cabinets, wood countertops and an island
Farmhouse Single-Wall Eat-In Kitchen Ideas

Small farmhouse single-wall laminate floor and brown floor eat-in kitchen photo in Toronto with a single-bowl sink, shaker cabinets, white cabinets, laminate countertops, brown backsplash, ceramic backsplash, stainless steel appliances and an island
1





