Concrete Floor Home Office Ideas
Refine by:
Budget
Sort by:Popular Today
1 - 20 of 495 photos
Item 1 of 3
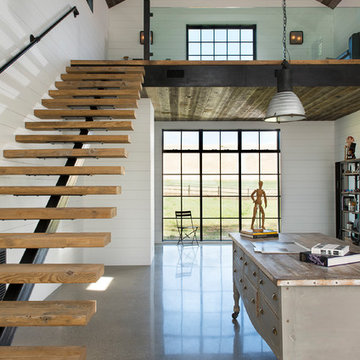
LongViews Studio
Huge minimalist concrete floor and gray floor home studio photo in Other with white walls
Huge minimalist concrete floor and gray floor home studio photo in Other with white walls
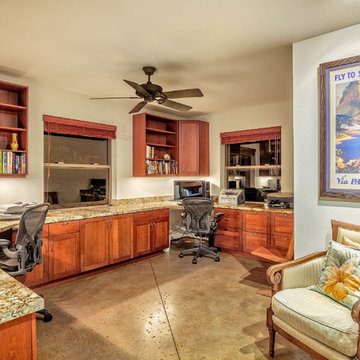
If you plan to work remotely, this home has an awesome executive office with ample work spaces. Complete with corner to corner custom cabinets topped with granite counter tops and built in book shelves create an ideal home office work space.
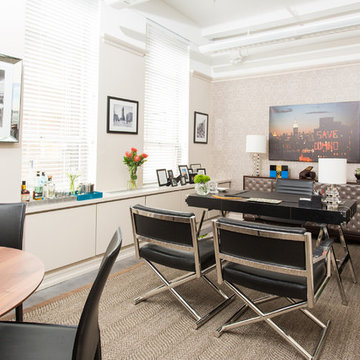
Pablo Enriquez
Inspiration for a mid-sized contemporary freestanding desk concrete floor home office remodel in New York with beige walls
Inspiration for a mid-sized contemporary freestanding desk concrete floor home office remodel in New York with beige walls
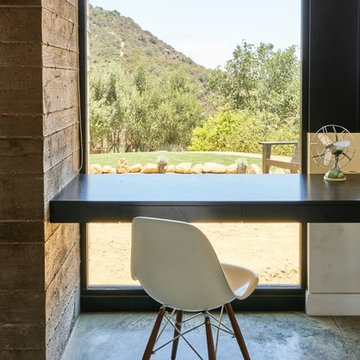
This study area is downstairs in the new foyer area. The board-formed concrete wall to the left is part of a hall closet. The study desk spans past the floor to ceiling window.
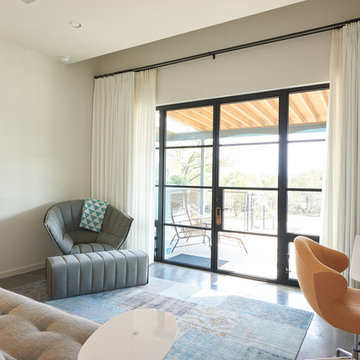
Inspiration for a mid-sized modern built-in desk concrete floor and gray floor home office remodel in Austin with white walls and no fireplace
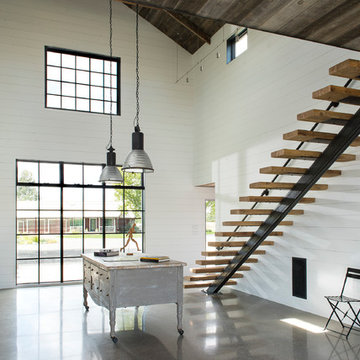
LongViews Studio
Example of a huge minimalist concrete floor and gray floor home studio design in Other with white walls
Example of a huge minimalist concrete floor and gray floor home studio design in Other with white walls
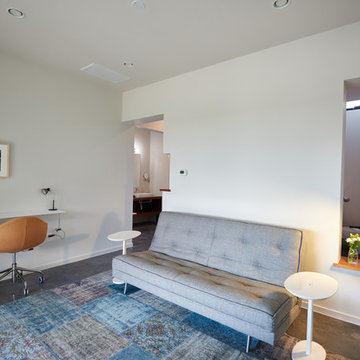
Mid-sized minimalist built-in desk concrete floor and gray floor home office photo in Austin with white walls and no fireplace
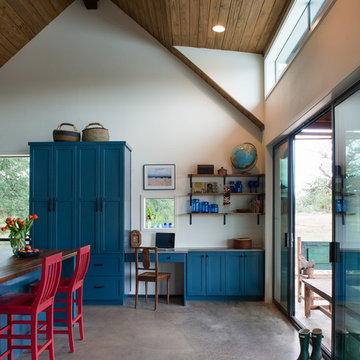
Casey Woods
Study room - small country built-in desk concrete floor study room idea in Austin with white walls and no fireplace
Study room - small country built-in desk concrete floor study room idea in Austin with white walls and no fireplace
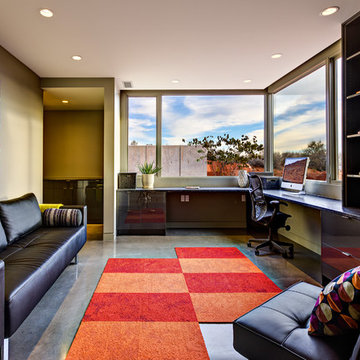
Mid-sized trendy built-in desk concrete floor and gray floor home office photo in Salt Lake City with beige walls and no fireplace
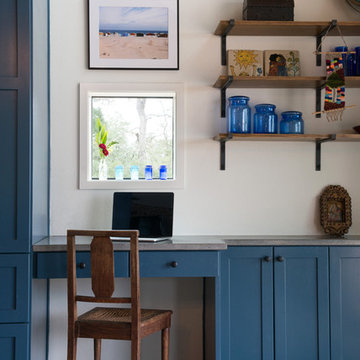
Casey Woods
Example of a small cottage built-in desk concrete floor study room design in Austin with white walls and no fireplace
Example of a small cottage built-in desk concrete floor study room design in Austin with white walls and no fireplace
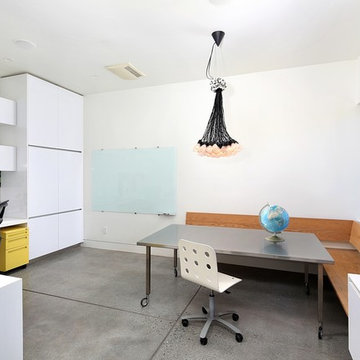
Bernard Andre
Inspiration for a mid-sized contemporary concrete floor home office remodel in Boston with white walls and no fireplace
Inspiration for a mid-sized contemporary concrete floor home office remodel in Boston with white walls and no fireplace
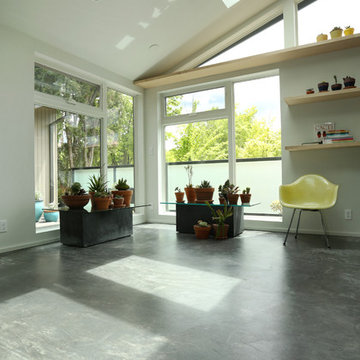
Tall ceilings and long lines create a clean and peaceful master suite addition and home office. Design by Anne De Wolf. Photo by Photo Art Portraits.
Large 1960s concrete floor home office photo in Portland with white walls
Large 1960s concrete floor home office photo in Portland with white walls
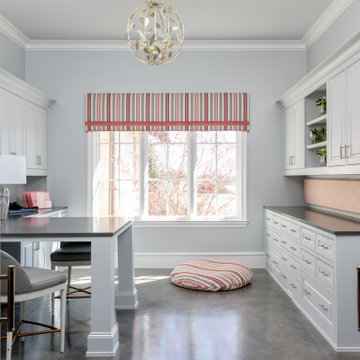
Craft room - mid-sized french country built-in desk concrete floor and gray floor craft room idea in Dallas with gray walls
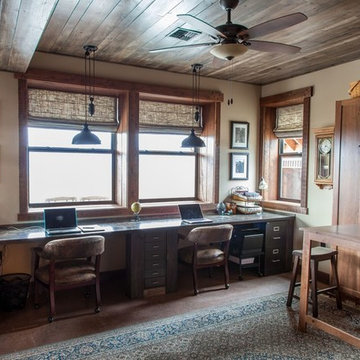
Study room - mid-sized rustic built-in desk concrete floor and brown floor study room idea in Other with beige walls and no fireplace
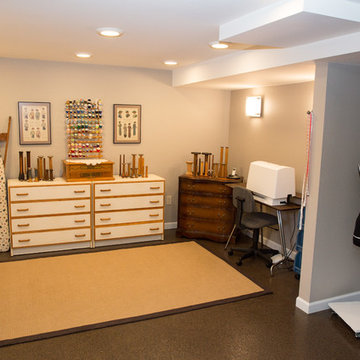
I designed and assisted the homeowners with the materials, and finish choices for this project while working at Corvallis Custom Kitchens and Baths.
Our client (and my former professor at OSU) wanted to have her basement finished. CCKB had competed a basement guest suite a few years prior and now it was time to finish the remaining space.
She wanted an organized area with lots of storage for her fabrics and sewing supplies, as well as a large area to set up a table for cutting fabric and laying out patterns. The basement also needed to house all of their camping and seasonal gear, as well as a workshop area for her husband.
The basement needed to have flooring that was not going to be damaged during the winters when the basement can become moist from rainfall. Out clients chose to have the cement floor painted with an epoxy material that would be easy to clean and impervious to water.
An update to the laundry area included replacing the window and re-routing the piping. Additional shelving was added for more storage.
Finally a walk-in closet was created to house our homeowners incredible vintage clothing collection away from any moisture.
LED lighting was installed in the ceiling and used for the scones. Our drywall team did an amazing job boxing in and finishing the ceiling which had numerous obstacles hanging from it and kept the ceiling to a height that was comfortable for all who come into the basement.
Our client is thrilled with the final project and has been enjoying her new sewing area.
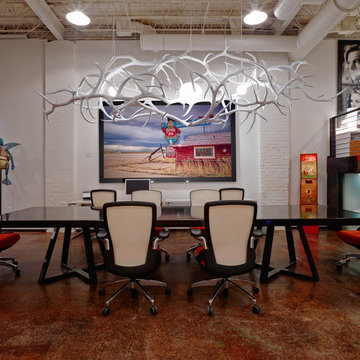
Shawn Rivett
Inspiration for a large industrial freestanding desk concrete floor home studio remodel in Other with white walls and no fireplace
Inspiration for a large industrial freestanding desk concrete floor home studio remodel in Other with white walls and no fireplace
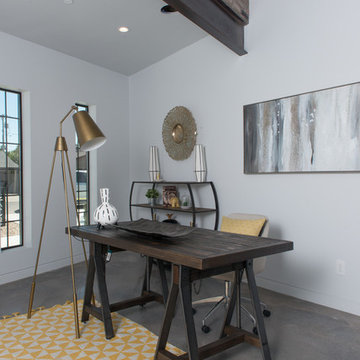
Inspiration for a mid-sized industrial freestanding desk concrete floor and gray floor home office remodel in Phoenix with white walls
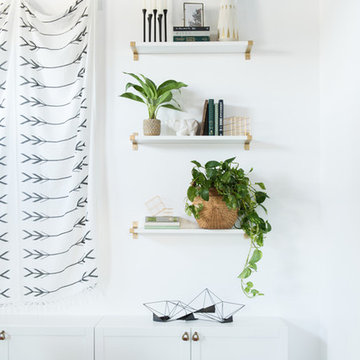
Study room - mid-sized modern freestanding desk concrete floor study room idea in Austin with white walls
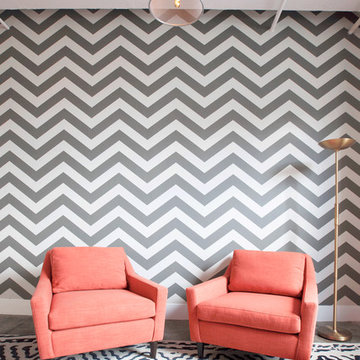
Julie Holder Photography
Example of a mid-sized eclectic freestanding desk concrete floor study room design in New York with gray walls
Example of a mid-sized eclectic freestanding desk concrete floor study room design in New York with gray walls
Concrete Floor Home Office Ideas
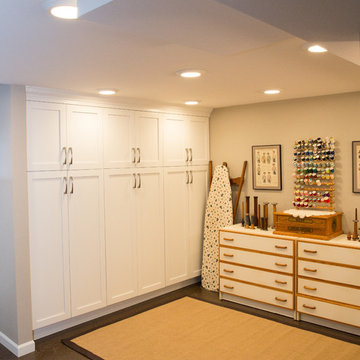
I designed and assisted the homeowners with the materials, and finish choices for this project while working at Corvallis Custom Kitchens and Baths.
Our client (and my former professor at OSU) wanted to have her basement finished. CCKB had competed a basement guest suite a few years prior and now it was time to finish the remaining space.
She wanted an organized area with lots of storage for her fabrics and sewing supplies, as well as a large area to set up a table for cutting fabric and laying out patterns. The basement also needed to house all of their camping and seasonal gear, as well as a workshop area for her husband.
The basement needed to have flooring that was not going to be damaged during the winters when the basement can become moist from rainfall. Out clients chose to have the cement floor painted with an epoxy material that would be easy to clean and impervious to water.
An update to the laundry area included replacing the window and re-routing the piping. Additional shelving was added for more storage.
Finally a walk-in closet was created to house our homeowners incredible vintage clothing collection away from any moisture.
LED lighting was installed in the ceiling and used for the scones. Our drywall team did an amazing job boxing in and finishing the ceiling which had numerous obstacles hanging from it and kept the ceiling to a height that was comfortable for all who come into the basement.
Our client is thrilled with the final project and has been enjoying her new sewing area.
1





