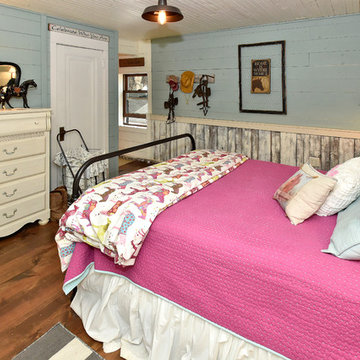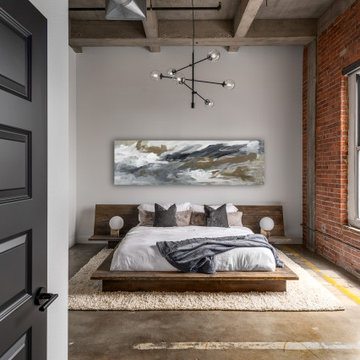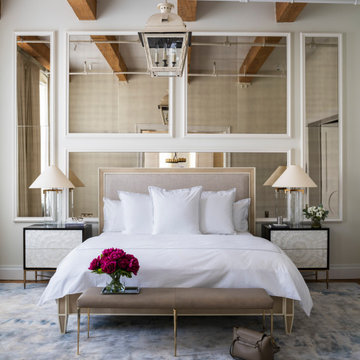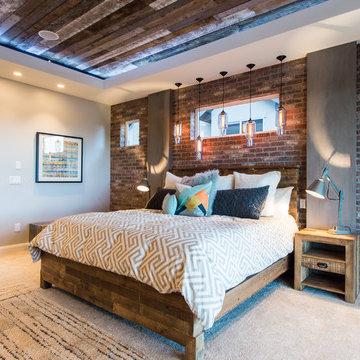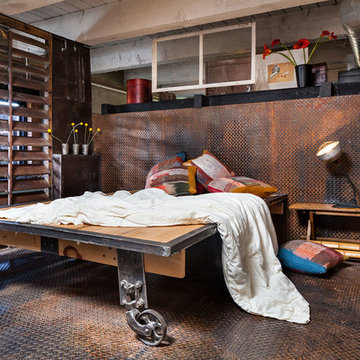Industrial Bedroom Ideas
Refine by:
Budget
Sort by:Popular Today
301 - 320 of 12,531 photos
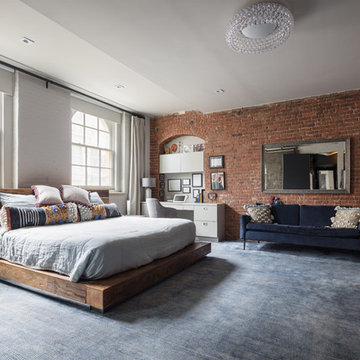
Mike Van Tessel
Urban carpeted and blue floor bedroom photo in New York
Urban carpeted and blue floor bedroom photo in New York
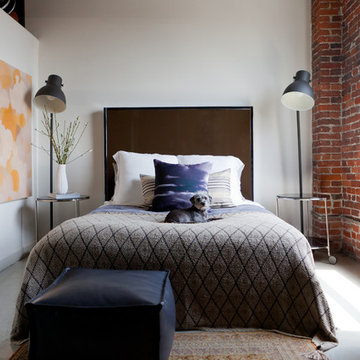
Amy Bartlam
Inspiration for an industrial concrete floor bedroom remodel in Los Angeles with white walls
Inspiration for an industrial concrete floor bedroom remodel in Los Angeles with white walls
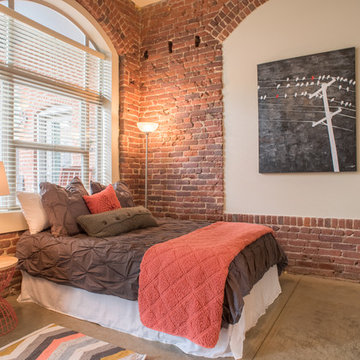
From the Hip Photography
Bedroom - industrial concrete floor bedroom idea in Denver with red walls
Bedroom - industrial concrete floor bedroom idea in Denver with red walls
Find the right local pro for your project
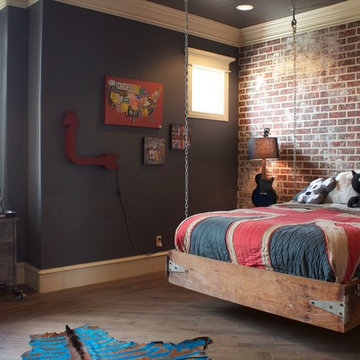
A playful and modern kids room designed by Bella Vici, a design firm located in Oklahoma City. 405-702-9735
Shop online: http://bellavici.com
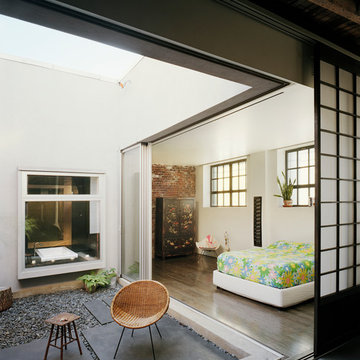
Ofer Wolberger, Andreas Kornfield
Inspiration for a large industrial master dark wood floor and brown floor bedroom remodel in New York with white walls and no fireplace
Inspiration for a large industrial master dark wood floor and brown floor bedroom remodel in New York with white walls and no fireplace
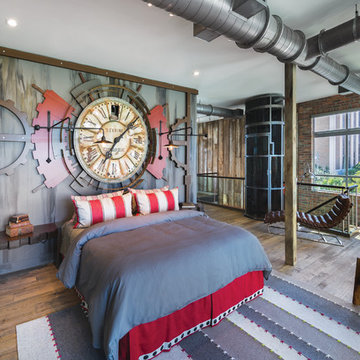
This home was featured in the January 2016 edition of HOME & DESIGN Magazine. To see the rest of the home tour as well as other luxury homes featured, visit http://www.homeanddesign.net/designer-at-home-loft-living-in-sarasota/
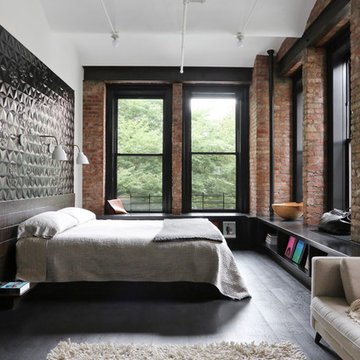
Union Studio / Matthew Bear
Urban dark wood floor and black floor bedroom photo in San Francisco with white walls
Urban dark wood floor and black floor bedroom photo in San Francisco with white walls
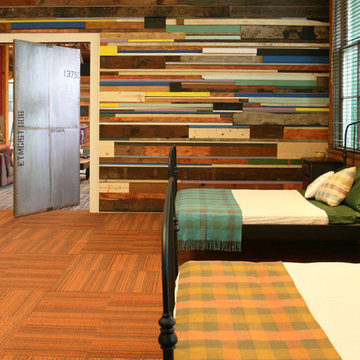
Jen Chu
Example of an urban guest carpeted and orange floor bedroom design in Portland with multicolored walls
Example of an urban guest carpeted and orange floor bedroom design in Portland with multicolored walls
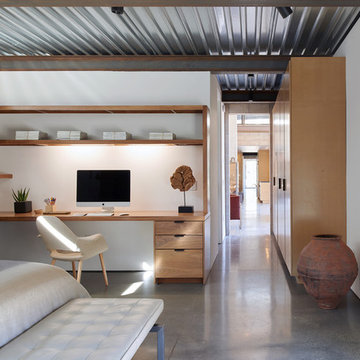
Urban concrete floor and gray floor bedroom photo in Los Angeles with white walls
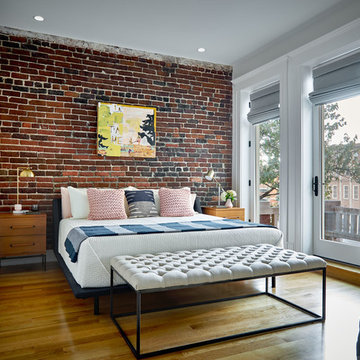
Bruce Cole Photography
Urban medium tone wood floor and brown floor bedroom photo in Other
Urban medium tone wood floor and brown floor bedroom photo in Other
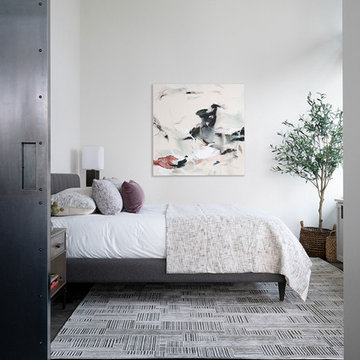
Master Bedroom of an Industrial Condominium.
Photography: Kort Havens
Mid-sized urban master dark wood floor bedroom photo in Seattle with white walls and no fireplace
Mid-sized urban master dark wood floor bedroom photo in Seattle with white walls and no fireplace
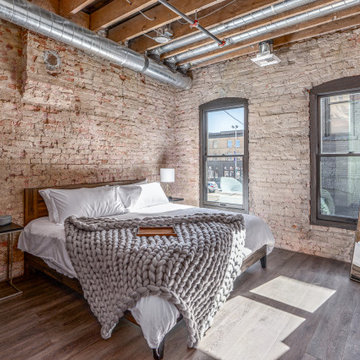
Inspiration for a mid-sized industrial brown floor, brick wall and exposed beam bedroom remodel in Other with no fireplace
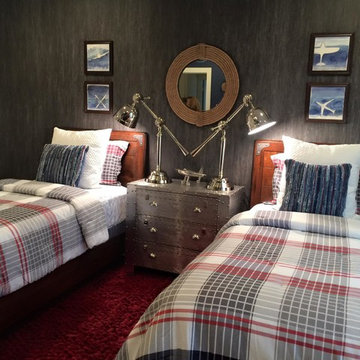
KIDSANCTUARY CAMPUS is a charitable organization in Palm Beach County committed to assisting children who have been removed from their homes because of abuse, neglect or abandonment. They are continuing to build a five acre residential facility with homes, an enrichment center and play areas. Palm Beach County graciously donated this land for our project. The campus includes 24-hour care and housing for the children who are considered the most vulnerable in the foster care system. KidSanctuary Campus brings in expert, professional foster parents who raise the children living in our homes. They provide comfort, security and consistency. It is often the first time these children are in such a safe, structured environment.
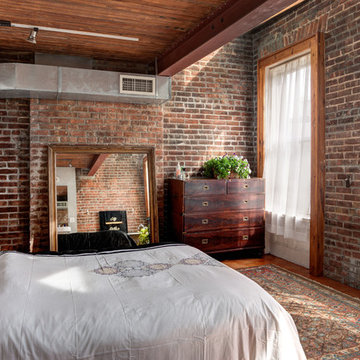
Adding a penthouse perch to this 1899 row house with a harbor view demanded unusual tactics. To circumvent municipal limitations on floor area, a section of floor was removed from one level and “transferred” to the roof as a new studio space. To comply with local height limitations, an innovative structure of solid wood studs was deployed to reduce floor and ceiling thicknesses to the bare minimum. Aside from creating the desired rooftop refuge, these gymnastics also created a dynamic cascade of interior living spaces for an urban designer and his family. Photos by Bruce Buck
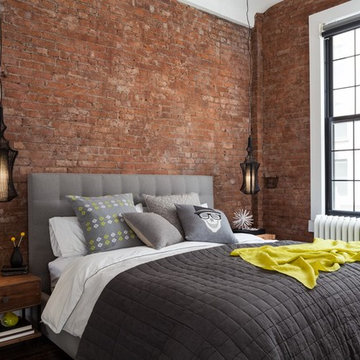
We removed the plaster throughout the apartment to expose the beautiful brick underneath. This enhanced the industrial loft feel and showcased its' character. Photos: Seth Caplan
Industrial Bedroom Ideas
16






