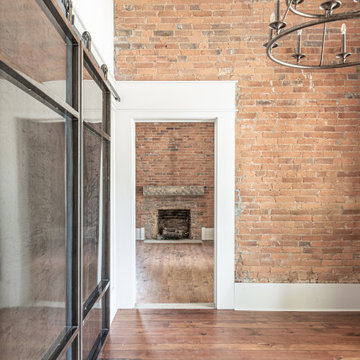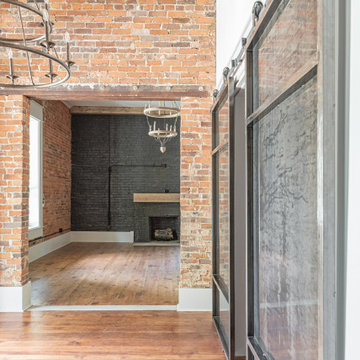Entry Photos
Refine by:
Budget
Sort by:Popular Today
1 - 20 of 290 photos
Item 1 of 3
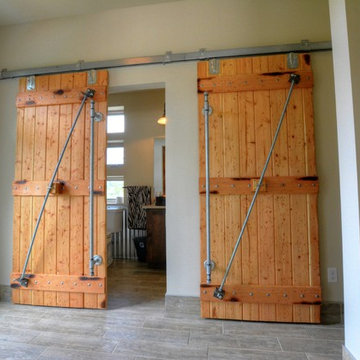
This powder room and closet are accessed through custom built barn doors, designed to look like they had been pulled from straight from an old factory, distressed with industrial hardware.
Josh Baldwin, Quantum Construction
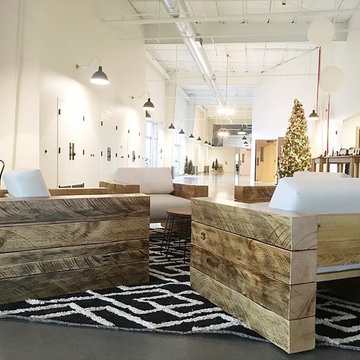
Industrial Church entry. Restoration Hardware
Inspiration for a huge industrial concrete floor foyer remodel in Seattle with white walls
Inspiration for a huge industrial concrete floor foyer remodel in Seattle with white walls
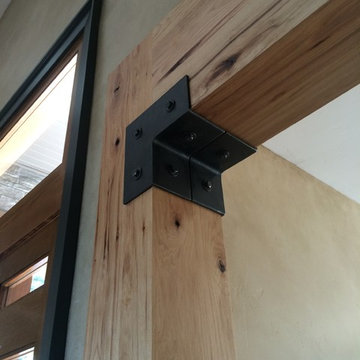
Industrial bracket details
Photo - Josiah Zukowski
Inspiration for a huge industrial dark wood floor entryway remodel in Portland with a medium wood front door and beige walls
Inspiration for a huge industrial dark wood floor entryway remodel in Portland with a medium wood front door and beige walls
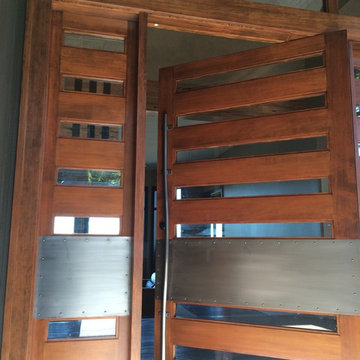
Josiah Zukowski
Inspiration for a huge industrial dark wood floor entryway remodel in Portland with a medium wood front door and beige walls
Inspiration for a huge industrial dark wood floor entryway remodel in Portland with a medium wood front door and beige walls
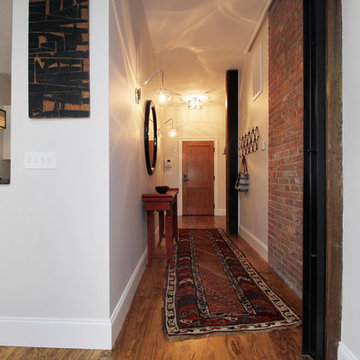
Entryway - small industrial medium tone wood floor entryway idea in Providence with gray walls and a dark wood front door
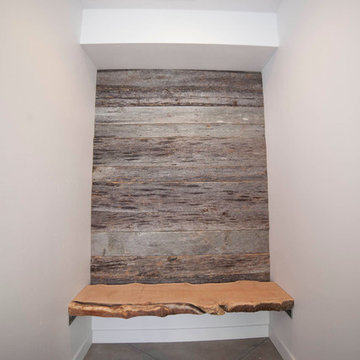
Entryway - small industrial concrete floor entryway idea in Phoenix with white walls and a metal front door
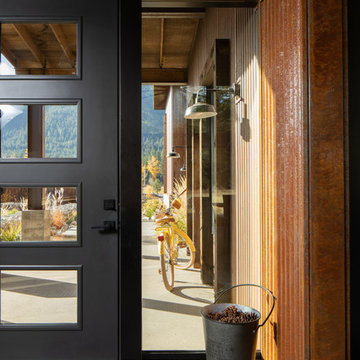
Frame less glass entry.
Photograph by Steve Brousseau.
Example of a mid-sized urban concrete floor and gray floor entryway design in Seattle with orange walls and a black front door
Example of a mid-sized urban concrete floor and gray floor entryway design in Seattle with orange walls and a black front door
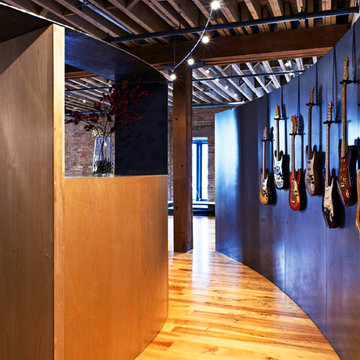
Tony May Photography
Entryway - mid-sized industrial medium tone wood floor entryway idea in Chicago with metallic walls and a white front door
Entryway - mid-sized industrial medium tone wood floor entryway idea in Chicago with metallic walls and a white front door
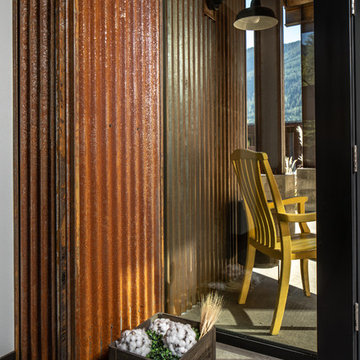
Detail of entry where the glass dies into the wall. Exterior siding runs to the inside of the entry.
Photography by Steve Brousseau.
Example of a mid-sized urban concrete floor and gray floor foyer design in Seattle with orange walls
Example of a mid-sized urban concrete floor and gray floor foyer design in Seattle with orange walls
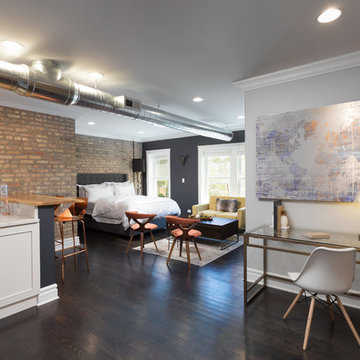
Upon entering this studio oasis, one is met with an elegant but compact office area. This design made the most sense proportionately and functionally, as the desk is sleek and doesn’t take up too much space but offers somewhere (tucked out of view) to rest papers, keys, and other smaller items we tend to leave around.
Designed by Chi Renovation & Design who serve Chicago and it's surrounding suburbs, with an emphasis on the North Side and North Shore. You'll find their work from the Loop through Lincoln Park, Skokie, Wilmette, and all the way up to Lake Forest.
For more about Chi Renovation & Design, click here: https://www.chirenovation.com/
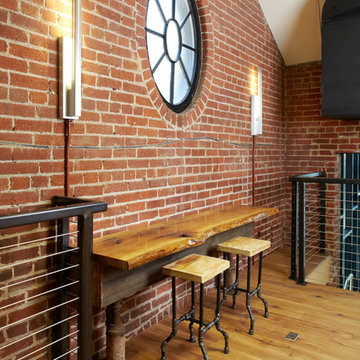
Inspiration for a large industrial light wood floor and brown floor entryway remodel in San Francisco with red walls and a glass front door
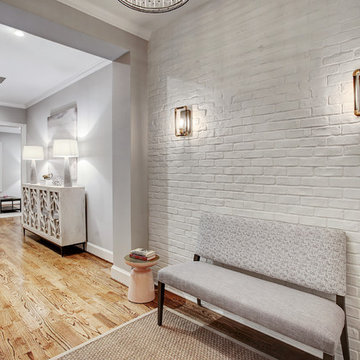
Inspiration for a mid-sized industrial medium tone wood floor and brown floor entryway remodel in Houston with white walls and a black front door
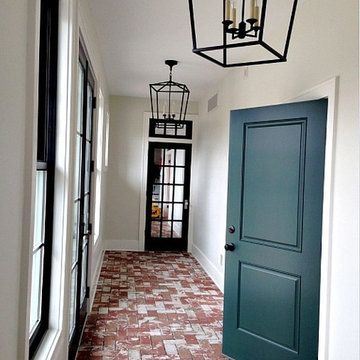
Entryway - mid-sized industrial brick floor entryway idea in Other with white walls and a black front door
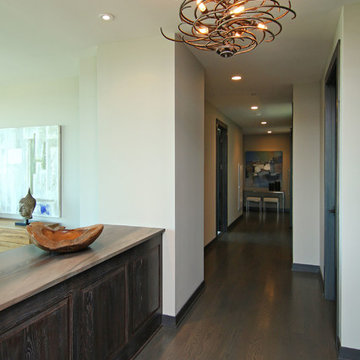
Brandon Rowell Photography
Mid-sized urban dark wood floor foyer photo in Minneapolis with gray walls
Mid-sized urban dark wood floor foyer photo in Minneapolis with gray walls
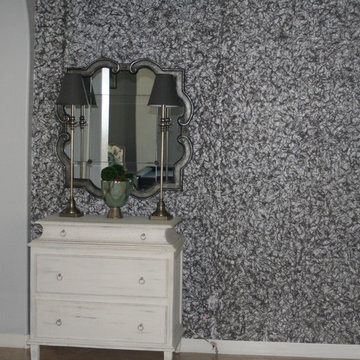
This fabulous entry was accentuated with a wonderful see through wallpaper made from coconut husk. It gives dimension, texture and character to the entry. A beautiful simple lined white washed distressed hall chest anchors the entry and adds storage for board games. The tall table lamps add additional lighting ambiance. The sculptural mirror adds depth and light to the space. It's a simple, refined and beautiful entry.
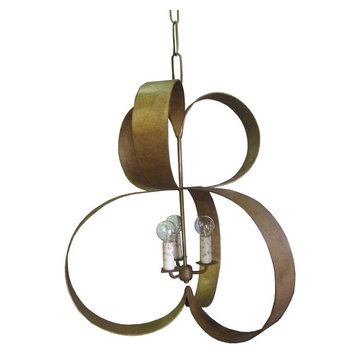
Beautiful light fixture that can transition between modern, industrial and rustic.
Example of an urban foyer design in Salt Lake City
Example of an urban foyer design in Salt Lake City
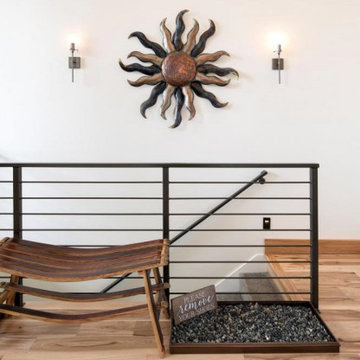
Hickory floor
Steel rail
Inspiration for an industrial entryway remodel in Salt Lake City
Inspiration for an industrial entryway remodel in Salt Lake City
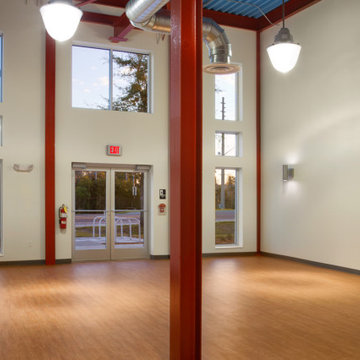
Power District Catalyst Building, interior renovation of an existing two-story building completed in only 14 months.
Large urban entryway photo in Other
Large urban entryway photo in Other
1






