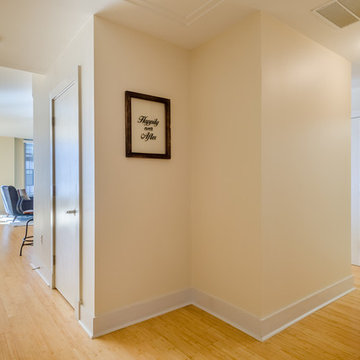Large Industrial Entry Hall Ideas
Refine by:
Budget
Sort by:Popular Today
1 - 20 of 42 photos
Item 1 of 4
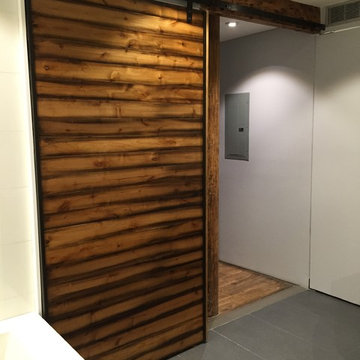
Entryway - large industrial concrete floor and gray floor entryway idea in New York with brown walls and a medium wood front door
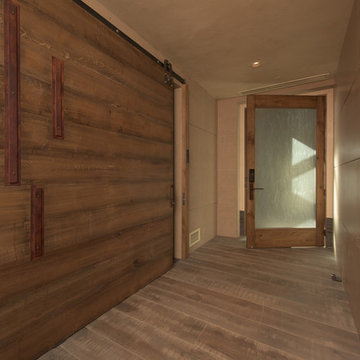
Jon M Photography
Large urban light wood floor entryway photo in Other with beige walls and a light wood front door
Large urban light wood floor entryway photo in Other with beige walls and a light wood front door
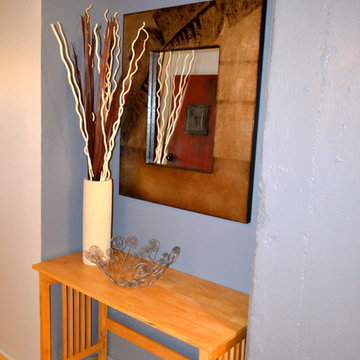
Embur Interiors - Shannon Matteson
Real Estate Staging Expert & Design Consultant
Inspiration for a large industrial entry hall remodel in Albuquerque with gray walls
Inspiration for a large industrial entry hall remodel in Albuquerque with gray walls
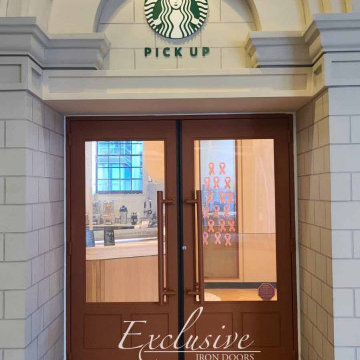
Heavy duty 14 gauge steel
Filled up with polyurethane for energy saving
Double pane E glass, tempered and sealed to avoid conditioning leaks
Included weatherstrippings to reduce air infiltration
Operable glass panels that can be opened independently from the doors
Thresholds made to prevent water infiltration
Barrel hinges which are perfect for heavy use and can be greased for a better use
Double doors include a pre-insulated flush bolt system to lock the dormant door or unlock it for a complete opening space
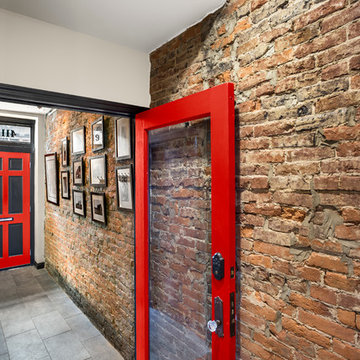
George Mendel
Large urban slate floor entryway photo in Other with red walls and a red front door
Large urban slate floor entryway photo in Other with red walls and a red front door
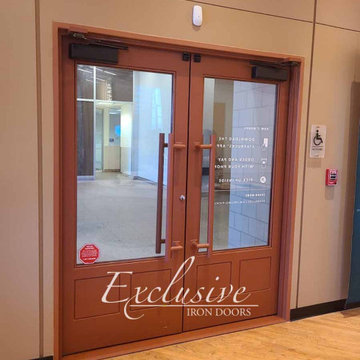
Heavy duty 14 gauge steel
Filled up with polyurethane for energy saving
Double pane E glass, tempered and sealed to avoid conditioning leaks
Included weatherstrippings to reduce air infiltration
Operable glass panels that can be opened independently from the doors
Thresholds made to prevent water infiltration
Barrel hinges which are perfect for heavy use and can be greased for a better use
Double doors include a pre-insulated flush bolt system to lock the dormant door or unlock it for a complete opening space
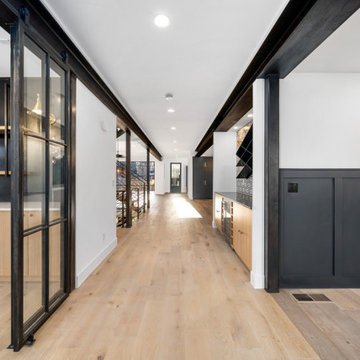
Inspiration for a large industrial light wood floor, brown floor, exposed beam and wainscoting entryway remodel in Denver with white walls and a black front door

Inspiration for a large industrial ceramic tile and gray floor entryway remodel in Tokyo with gray walls and a medium wood front door
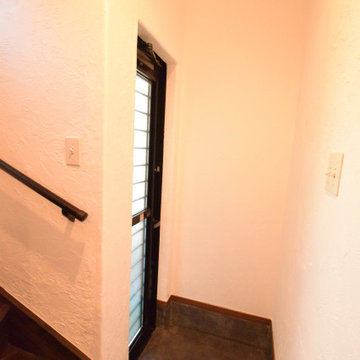
Large urban dark wood floor and brown floor entryway photo in Tokyo Suburbs with white walls and a dark wood front door
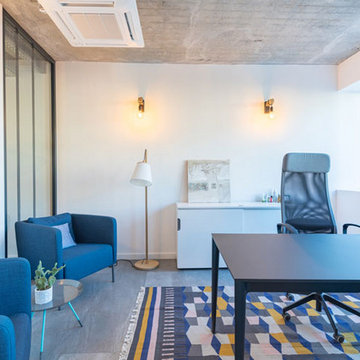
Bureau principal qui donne sur l'open space qui peut se fermer lors de rendez-vous clients. Deux fauteuils bleus servent à faire patienter les invités. Un tapis aux formes géométriques donne du dynamisme à ce grand bureau. Appliques en bois, fauteuils bleus Ikea, tapis bleu/jaune/rose, chaise de bureau à roulettes, bureau métal noir, table basse ronde grise et bleu ciel, commode mMlm Ikea, lampadaire bois et blanc, verrière métal noir.
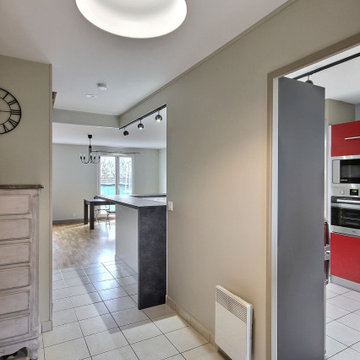
Example of a large urban ceramic tile and white floor entry hall design in Paris with beige walls
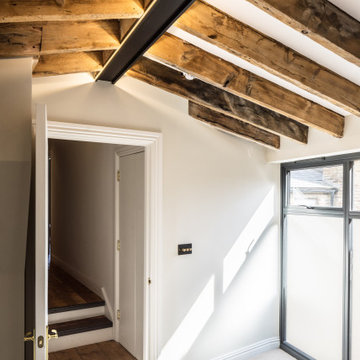
Brandler London were employed to carry out the conversion of an old hop warehouse in Southwark Bridge Road. The works involved a complete demolition of the interior with removal of unstable floors, roof and additional structural support being installed. The structural works included the installation of new structural floors, including an additional one, and new staircases of various types throughout. A new roof was also installed to the structure. The project also included the replacement of all existing MEP (mechanical, electrical & plumbing), fire detection and alarm systems and IT installations. New boiler and heating systems were installed as well as electrical cabling, mains distribution and sub-distribution boards throughout. The fit out decorative flooring, ceilings, walls and lighting as well as complete decoration throughout. The existing windows were kept in place but were repaired and renovated prior to the installation of an additional double glazing system behind them. A roof garden complete with decking and a glass and steel balustrade system and including planting, a hot tub and furniture. The project was completed within nine months from the commencement of works on site.
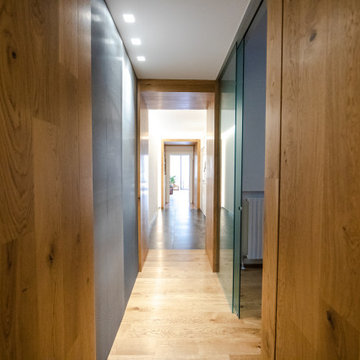
Inspiration for a large industrial painted wood floor and brown floor entryway remodel in Milan with multicolored walls and a white front door
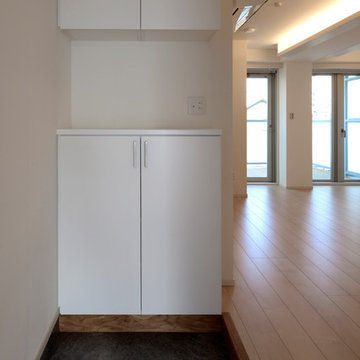
photo by s.koshimizu
武蔵野の豊かな緑に囲まれた環境をゆったりと味わい眺めて暮らせる開放的なバルコニーとリビングが魅力の共同住宅と店舗です。
Inspiration for a large industrial vinyl floor and black floor entryway remodel in Tokyo Suburbs with white walls and a brown front door
Inspiration for a large industrial vinyl floor and black floor entryway remodel in Tokyo Suburbs with white walls and a brown front door
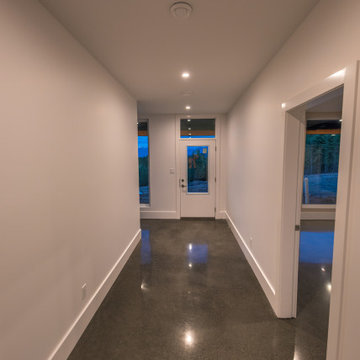
Large urban concrete floor and gray floor entryway photo in Calgary with white walls and a white front door
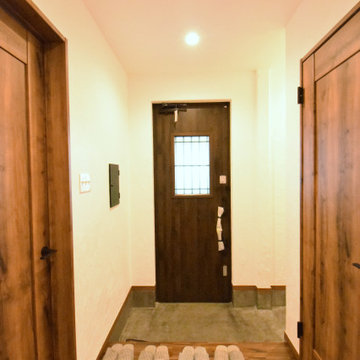
Large urban dark wood floor and brown floor entryway photo in Tokyo Suburbs with white walls and a dark wood front door
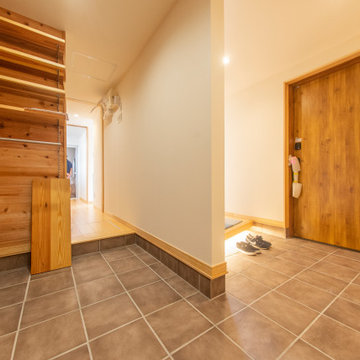
2方向玄関。土間収納があるので、ベビーカーもたくさんの靴も収納できます。
Example of a large urban medium tone wood floor and beige floor entryway design in Other with white walls and a medium wood front door
Example of a large urban medium tone wood floor and beige floor entryway design in Other with white walls and a medium wood front door
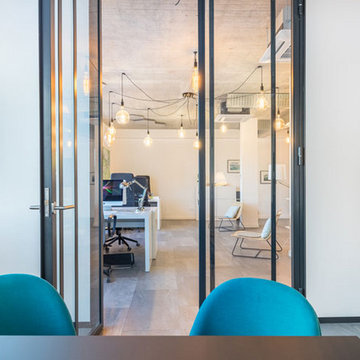
Vue du bureau principal vers l'open space. Chaises bleu canard et bois Ikea, bureau métal noir, bureaux blanc mat, chaises à roulettes, fauteuils tressés, suspension araignée, carrelage gris, plafond béton brut, verrières métal noir.
Large Industrial Entry Hall Ideas
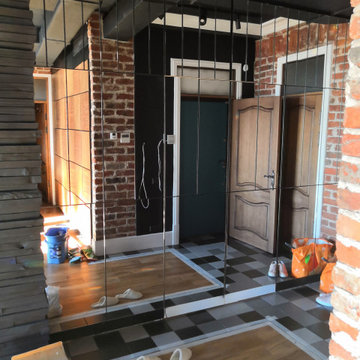
Скрытый вход в гардеробную прихожей зоны. Стена и двери полностью закрыты зеркальным полотном.
Inspiration for a large industrial brick wall entryway remodel in Saint Petersburg
Inspiration for a large industrial brick wall entryway remodel in Saint Petersburg
1






