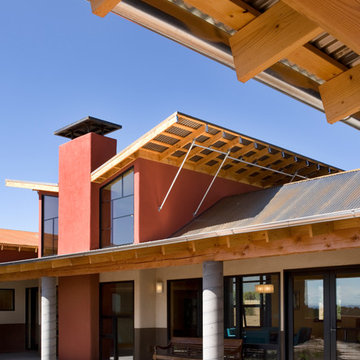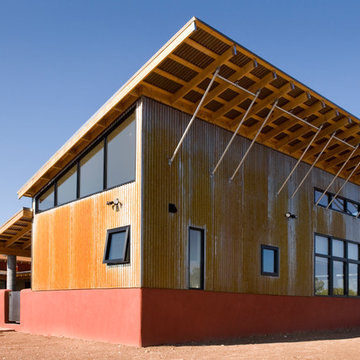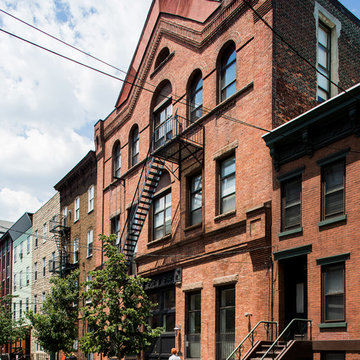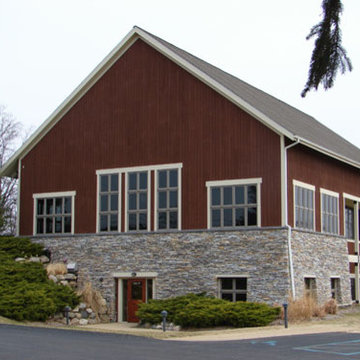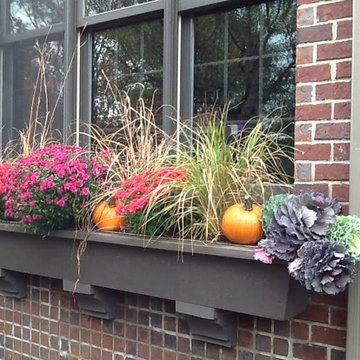Industrial Red Exterior Home Ideas
Refine by:
Budget
Sort by:Popular Today
1 - 20 of 127 photos
Item 1 of 3
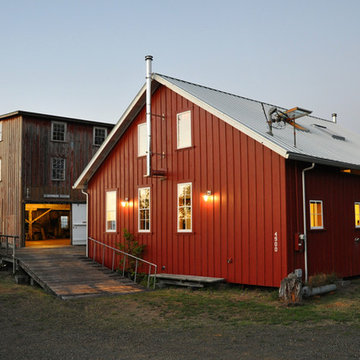
An adaptive reuse of a boat building facility by chadbourne + doss architects creates a home for family gathering and enjoyment of the Columbia River.
photo by Daren Doss
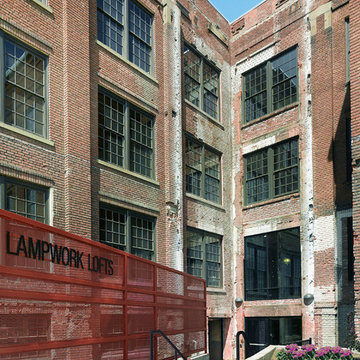
Photo by: Ken Gutmaker
Huge industrial red three-story exterior home idea in San Francisco
Huge industrial red three-story exterior home idea in San Francisco
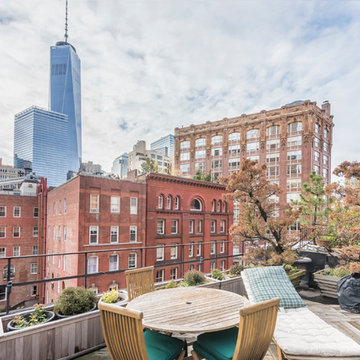
Richard Silver Photo
Inspiration for a huge industrial red three-story brick exterior home remodel in New York
Inspiration for a huge industrial red three-story brick exterior home remodel in New York
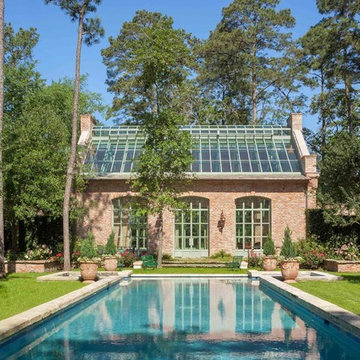
Benjamin Hill Photography
Example of a huge urban red one-story brick gable roof design in Houston
Example of a huge urban red one-story brick gable roof design in Houston
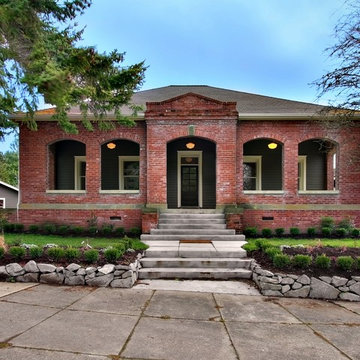
Inspiration for an industrial red two-story brick exterior home remodel in Seattle
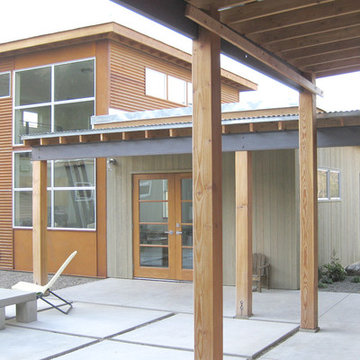
The concept for this new home in Eastern Washington was to create an industrial farm house with a strong connection to the outdoors. Drawing upon the materials common to the traditional agricultural buildings in the region, this house is a series of small buildings connected with open breezeways or glass gaskets.
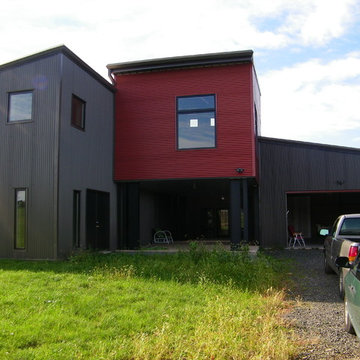
Large urban red three-story metal house exterior photo in New York with a shed roof and a metal roof
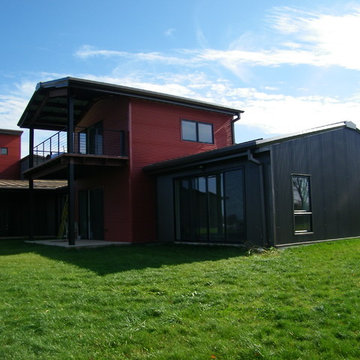
Large industrial red three-story metal house exterior idea in New York with a shed roof and a metal roof
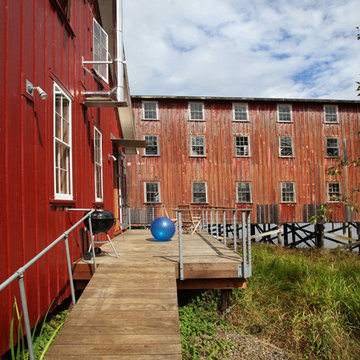
An adaptive reuse of a boat building facility by chadbourne + doss architects creates a home for family gathering and enjoyment of the Columbia River. photo by don frank
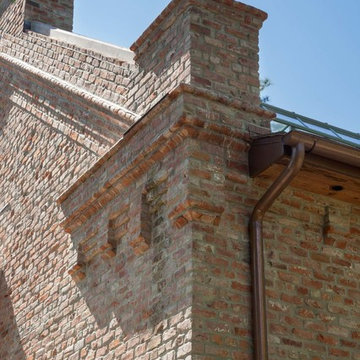
Benjamin Hill Photography
Huge urban red one-story brick gable roof photo in Houston
Huge urban red one-story brick gable roof photo in Houston
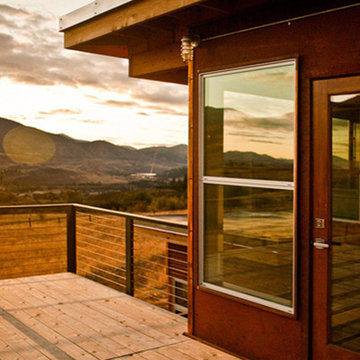
The concept for this new home in Eastern Washington was to create an industrial farm house with a strong connection to the outdoors. Drawing upon the materials common to the traditional agricultural buildings in the region, this house is a series of small buildings connected with open breezeways or glass gaskets.
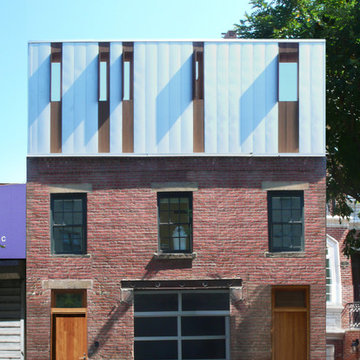
Example of a mid-sized urban red two-story mixed siding exterior home design in New York with a metal roof
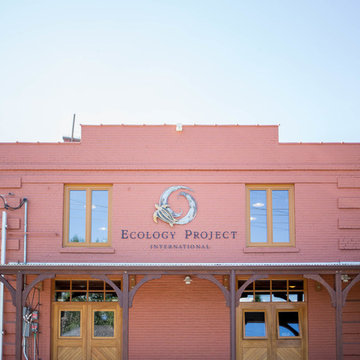
A unique historic renovation. Our windows maintain the historic look with modern performance. Equipped with tilt and turn, wood aluminum triple-pane, Glo European Windows.
The Glo wood aluminum triple pane windows were chosen for this historic renovation to maintain comfortable temperatures and provide clear views. Our client wanted to match the historic aesthetic and continue their goal of energy efficient updates. High performance values with multiple air seals were required to keep the building comfortable through Missoula's changing weather. Warm wood interior frames were selected and the original paint color chosen to match the original design aesthetic, while durable aluminum frames provide protection from the elements.
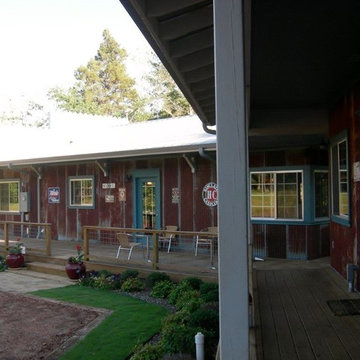
Approaching the main house from the "motel style" guest rooms.
(owner)
Urban red one-story metal exterior home photo in Houston
Urban red one-story metal exterior home photo in Houston
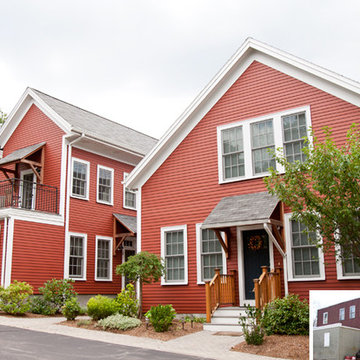
Peter Quinn Architects LLC
Photograph by Paula Nistal
Inspiration for a large industrial red two-story mixed siding exterior home remodel in Boston
Inspiration for a large industrial red two-story mixed siding exterior home remodel in Boston
Industrial Red Exterior Home Ideas
1






