Industrial Kitchen with White Appliances Ideas
Refine by:
Budget
Sort by:Popular Today
1 - 20 of 280 photos
Item 1 of 3
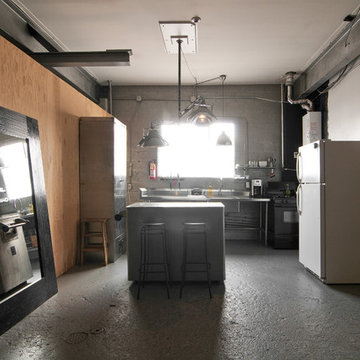
Lucy Call © 2013 Houzz
Kitchen - industrial kitchen idea in Salt Lake City with an integrated sink and white appliances
Kitchen - industrial kitchen idea in Salt Lake City with an integrated sink and white appliances
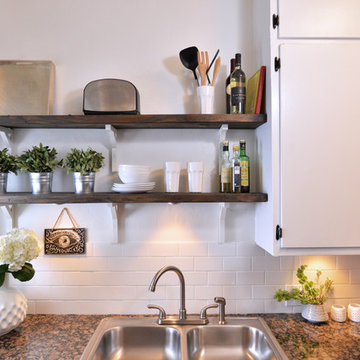
casey hale
Kitchen - small industrial ceramic tile kitchen idea in Los Angeles with a double-bowl sink, white cabinets, granite countertops, white backsplash, subway tile backsplash, white appliances and no island
Kitchen - small industrial ceramic tile kitchen idea in Los Angeles with a double-bowl sink, white cabinets, granite countertops, white backsplash, subway tile backsplash, white appliances and no island
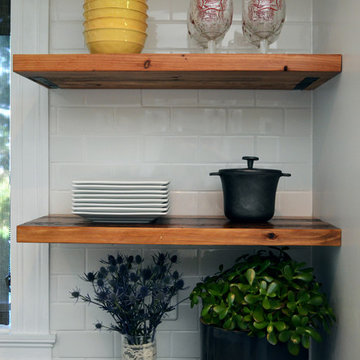
Industrial farmhouse style kitchen, reclaimed wood shelving, white subway tile, succulents
Urban l-shaped medium tone wood floor eat-in kitchen photo in Chicago with a farmhouse sink, shaker cabinets, white cabinets, quartz countertops, white backsplash, subway tile backsplash, white appliances and an island
Urban l-shaped medium tone wood floor eat-in kitchen photo in Chicago with a farmhouse sink, shaker cabinets, white cabinets, quartz countertops, white backsplash, subway tile backsplash, white appliances and an island
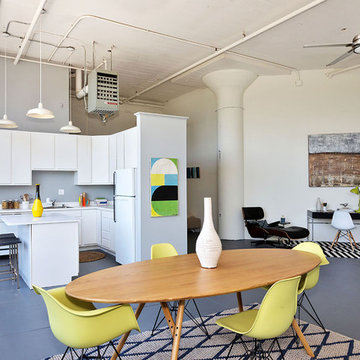
Photography by Liz Rusby
Eat-in kitchen - industrial l-shaped concrete floor eat-in kitchen idea in San Francisco with flat-panel cabinets, white cabinets, laminate countertops, white appliances and an island
Eat-in kitchen - industrial l-shaped concrete floor eat-in kitchen idea in San Francisco with flat-panel cabinets, white cabinets, laminate countertops, white appliances and an island
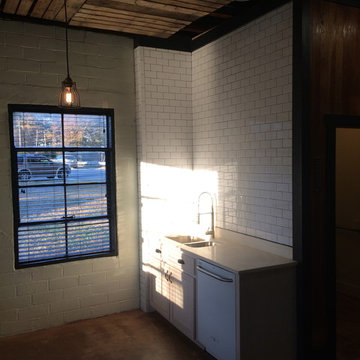
Chris Braswell
Example of an urban galley eat-in kitchen design in Atlanta with an undermount sink, beaded inset cabinets, white cabinets, limestone countertops, white backsplash, subway tile backsplash and white appliances
Example of an urban galley eat-in kitchen design in Atlanta with an undermount sink, beaded inset cabinets, white cabinets, limestone countertops, white backsplash, subway tile backsplash and white appliances
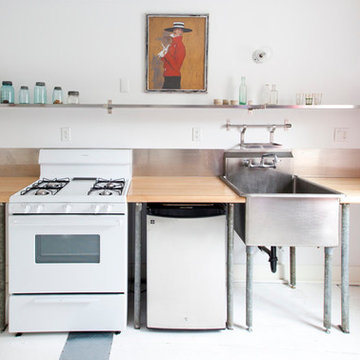
Andrew Wilkinson
Inspiration for an industrial single-wall kitchen remodel in New York with a farmhouse sink and white appliances
Inspiration for an industrial single-wall kitchen remodel in New York with a farmhouse sink and white appliances
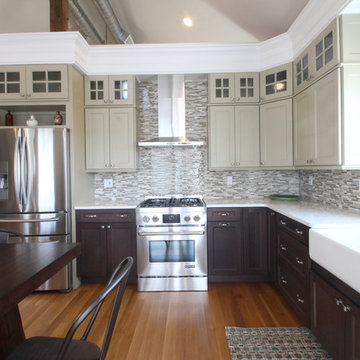
Selena Lopez
Example of a mid-sized urban l-shaped light wood floor eat-in kitchen design in New York with a farmhouse sink, shaker cabinets, green cabinets, quartz countertops, multicolored backsplash, glass sheet backsplash, white appliances and no island
Example of a mid-sized urban l-shaped light wood floor eat-in kitchen design in New York with a farmhouse sink, shaker cabinets, green cabinets, quartz countertops, multicolored backsplash, glass sheet backsplash, white appliances and no island
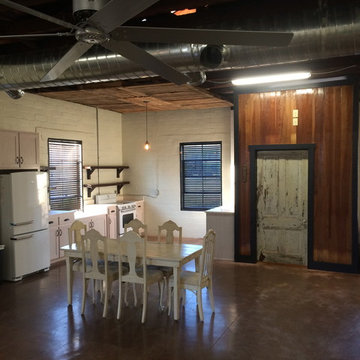
Chris Braswell
Inspiration for an industrial galley eat-in kitchen remodel in Atlanta with an undermount sink, beaded inset cabinets, white cabinets, limestone countertops, white backsplash, subway tile backsplash and white appliances
Inspiration for an industrial galley eat-in kitchen remodel in Atlanta with an undermount sink, beaded inset cabinets, white cabinets, limestone countertops, white backsplash, subway tile backsplash and white appliances
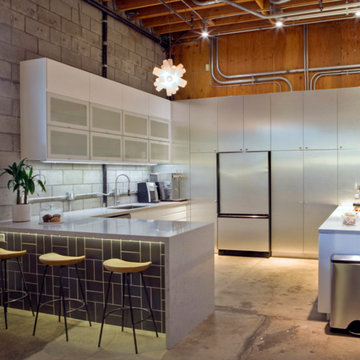
Inspiration for a mid-sized industrial u-shaped concrete floor and gray floor open concept kitchen remodel in Los Angeles with an undermount sink, flat-panel cabinets, white cabinets, quartz countertops, multicolored backsplash, window backsplash, white appliances and a peninsula
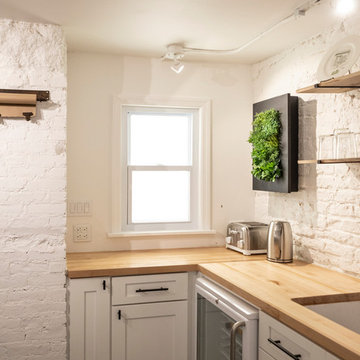
This kitchen is headquarters for Australian chef Dan Churchill. The kitchen — previously a walk-in cooler in a Nolita basement — provides Churchill with a clean and bright backdrop in which to develop and document his colorful dishes. A faux window mimics the effects of natural light, while shallow track lighting provides videographers with flexibility during filming sessions. Non-toxic and sustainable materials echo the healthy plates crafted by Churchill.
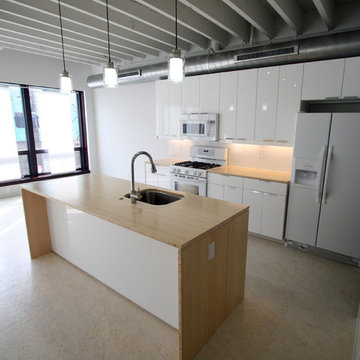
Inspiration for a mid-sized industrial galley concrete floor and gray floor kitchen remodel in Philadelphia with an undermount sink, flat-panel cabinets, white cabinets, wood countertops, white appliances and an island
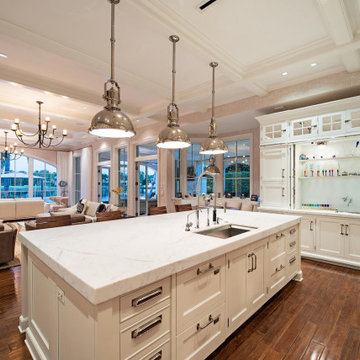
Example of an urban galley dark wood floor, brown floor and coffered ceiling enclosed kitchen design in Other with an undermount sink, flat-panel cabinets, white cabinets, marble countertops, white backsplash, brick backsplash, white appliances, an island and white countertops
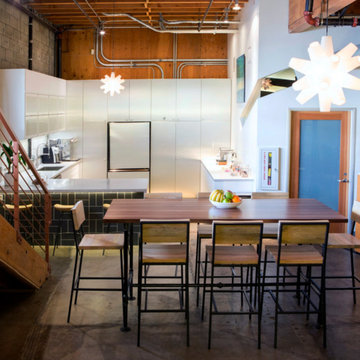
Inspiration for a mid-sized industrial u-shaped concrete floor and gray floor open concept kitchen remodel in Los Angeles with an undermount sink, flat-panel cabinets, white cabinets, quartz countertops, multicolored backsplash, window backsplash, white appliances and a peninsula
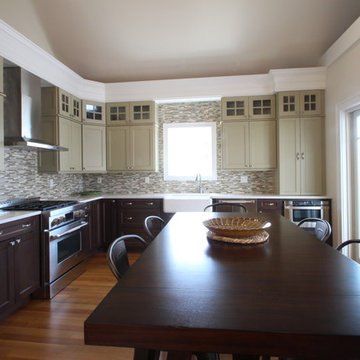
Selena Lopez
Eat-in kitchen - mid-sized industrial l-shaped light wood floor eat-in kitchen idea in New York with a farmhouse sink, shaker cabinets, green cabinets, quartz countertops, multicolored backsplash, glass sheet backsplash, white appliances and no island
Eat-in kitchen - mid-sized industrial l-shaped light wood floor eat-in kitchen idea in New York with a farmhouse sink, shaker cabinets, green cabinets, quartz countertops, multicolored backsplash, glass sheet backsplash, white appliances and no island
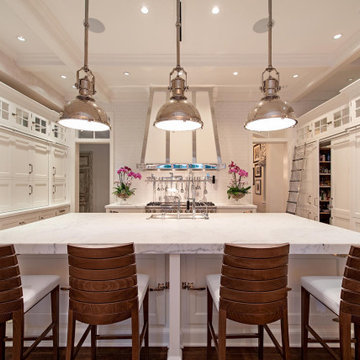
Urban galley dark wood floor, brown floor and coffered ceiling enclosed kitchen photo in Other with an undermount sink, flat-panel cabinets, white cabinets, marble countertops, white backsplash, brick backsplash, white appliances, an island and white countertops
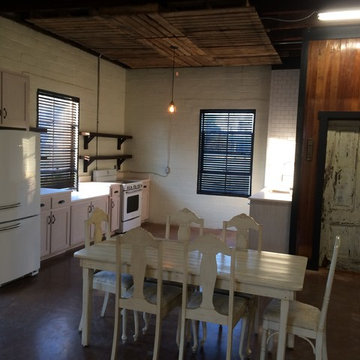
Custom historic studio remodel
Chris Braswell
Urban galley eat-in kitchen photo in Atlanta with an undermount sink, beaded inset cabinets, white cabinets, limestone countertops, white backsplash, subway tile backsplash and white appliances
Urban galley eat-in kitchen photo in Atlanta with an undermount sink, beaded inset cabinets, white cabinets, limestone countertops, white backsplash, subway tile backsplash and white appliances
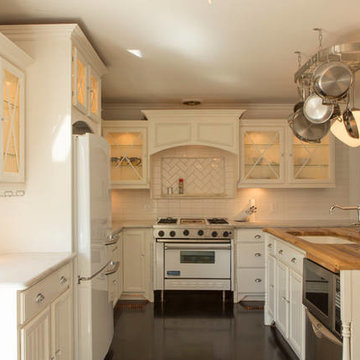
Inspiration for a mid-sized industrial dark wood floor kitchen remodel in San Francisco with a farmhouse sink, glass-front cabinets, wood countertops, white backsplash, subway tile backsplash, white appliances and an island
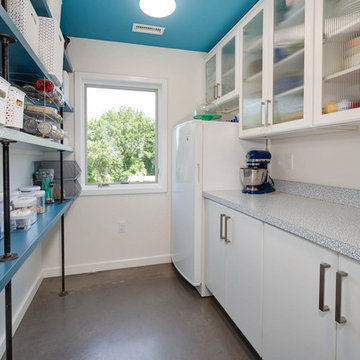
Industrial-style open concept kitchen/living/dining area with separate pantry.
Example of a mid-sized urban galley concrete floor and gray floor kitchen pantry design in Bridgeport with flat-panel cabinets, white cabinets, laminate countertops, multicolored backsplash, white appliances and blue countertops
Example of a mid-sized urban galley concrete floor and gray floor kitchen pantry design in Bridgeport with flat-panel cabinets, white cabinets, laminate countertops, multicolored backsplash, white appliances and blue countertops

STREAMLINED Dispensing with a dropped soffit allowed room for floor-to-ceiling cabinets to house refrigerator and ovens- microwave, convection and warming drawers. Chrome pulls of various sizes, coincidentally named Mason Pulls, are suited to the functions they serve. The largest ones, which reflect the refrigerator and oven handles, open the dishwasher and pull-out trash bin. Base and wall cabinets are carefully sized to create a flowing rhythm of heights and widths on the long wall of the Kitchen. For an air of authenticity, push button switches in chrome wall plates on glass tile backsplash operate undercabinet task lights and the garbage disposal. Signature blue-green backsplash tile used throughout the house in wet locations accents the party wall that separates this rowhouse from its adjacent neighbor.
Industrial Kitchen with White Appliances Ideas
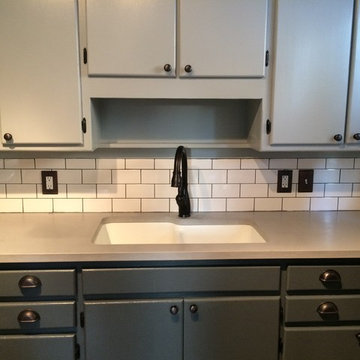
Kitchen - mid-sized industrial ceramic tile kitchen idea in Indianapolis with a double-bowl sink, flat-panel cabinets, gray cabinets, concrete countertops, white backsplash, ceramic backsplash and white appliances
1





