Industrial Kitchen with Dark Wood Cabinets and Brown Backsplash Ideas
Refine by:
Budget
Sort by:Popular Today
1 - 20 of 31 photos
Item 1 of 4
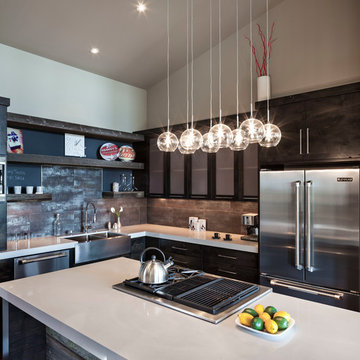
Industrial Chic kitchen with Multi Pendant light fixture
Enclosed kitchen - mid-sized industrial u-shaped enclosed kitchen idea in New York with a farmhouse sink, flat-panel cabinets, dark wood cabinets, granite countertops, brown backsplash, stone tile backsplash, stainless steel appliances and an island
Enclosed kitchen - mid-sized industrial u-shaped enclosed kitchen idea in New York with a farmhouse sink, flat-panel cabinets, dark wood cabinets, granite countertops, brown backsplash, stone tile backsplash, stainless steel appliances and an island
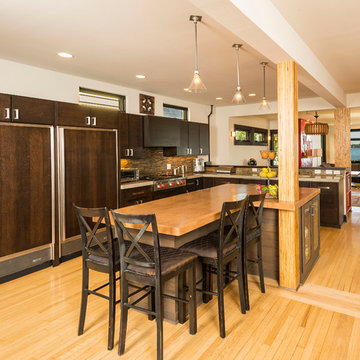
Photo credit Shane Quesinberry
Example of a large urban l-shaped light wood floor open concept kitchen design in Other with shaker cabinets, dark wood cabinets, granite countertops, brown backsplash, mosaic tile backsplash, paneled appliances and an island
Example of a large urban l-shaped light wood floor open concept kitchen design in Other with shaker cabinets, dark wood cabinets, granite countertops, brown backsplash, mosaic tile backsplash, paneled appliances and an island
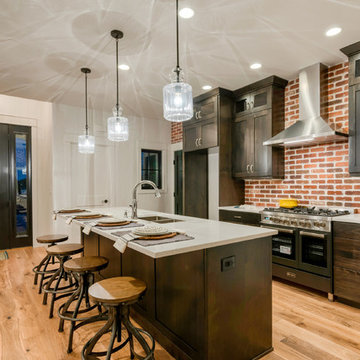
Mid-sized urban single-wall medium tone wood floor and brown floor open concept kitchen photo in Denver with a double-bowl sink, shaker cabinets, dark wood cabinets, quartz countertops, brown backsplash, brick backsplash, stainless steel appliances, an island and white countertops
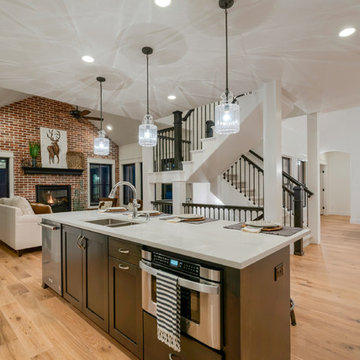
Inspiration for a mid-sized industrial single-wall medium tone wood floor and brown floor open concept kitchen remodel in Denver with a double-bowl sink, shaker cabinets, dark wood cabinets, quartz countertops, brown backsplash, brick backsplash, stainless steel appliances, an island and white countertops
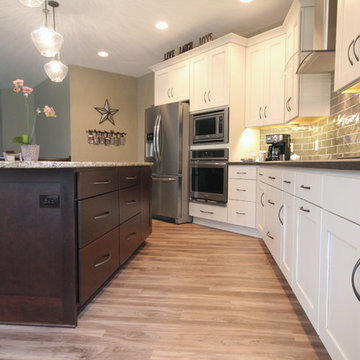
A warm cherry mocha finish on the island provides a contrast to the white perimeter. The large island serves as a great gathering space to entertain guests. Style and function meet in the island with the use of plenty of pot and pan drawers.
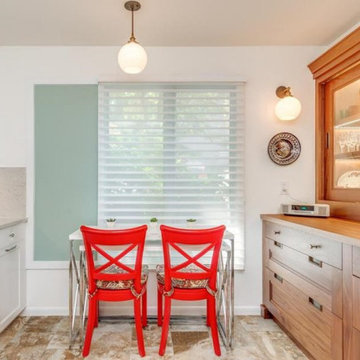
BISTRO FARE In the Kitchen, narrow nesting tables that simply offer a place to grab a quick bite provided necessary room for opposing runs of cabinetry- modern era painted built-in cabinets on one side and an Old-World furniture-like natural walnut hutch on the other. Lightly veined white marble countertop folds up wall to become end backsplash. Existing double window, which could not be changed on the outside due to homeowner association restrictions, was made to appear as a triple with an additional blind bay.
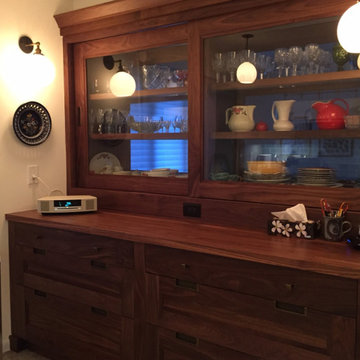
PATISSERIE A vague reference to the former French-inspired decorating scheme, the through -wall walnut hutch with large sliding doors looks like a vintage pastry cabinet one might find in a bakery in Paris.
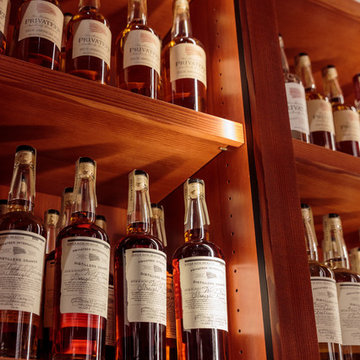
Privateer Rum reached out to Conrad Ello to create a tasting room inside their distillery. The distillery is located inside a three bay warehouse in Ipswich Ma. Throughout the project evolving design decisions drove the tasting room into a space that over takes you with the emotion of their product. The space is used as a meeting place for distillery tours and private events. http://privateerrum.com/
PHOTO CREDIT: Privateer Rum
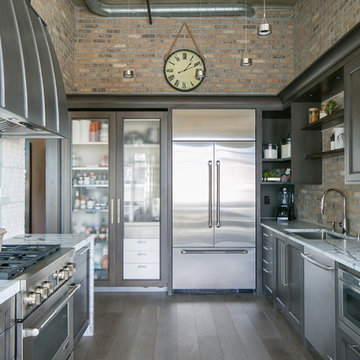
Ryan Garvin Photography, Robeson Design
Example of a mid-sized urban u-shaped medium tone wood floor and gray floor kitchen design in Denver with an undermount sink, quartzite countertops, stainless steel appliances, no island, recessed-panel cabinets, dark wood cabinets and brown backsplash
Example of a mid-sized urban u-shaped medium tone wood floor and gray floor kitchen design in Denver with an undermount sink, quartzite countertops, stainless steel appliances, no island, recessed-panel cabinets, dark wood cabinets and brown backsplash
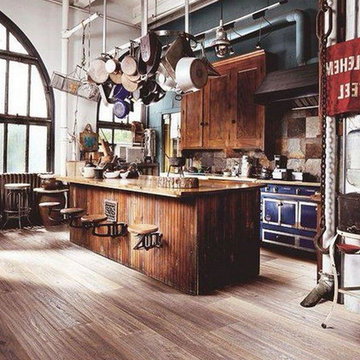
Mid-sized urban single-wall light wood floor and brown floor open concept kitchen photo in Columbus with a farmhouse sink, recessed-panel cabinets, dark wood cabinets, wood countertops, brown backsplash, stone tile backsplash, colored appliances, an island and brown countertops
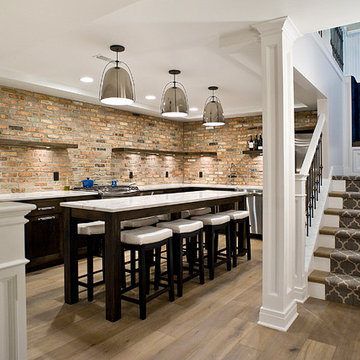
(c) Cipher Imaging Architectural Photogaphy
Enclosed kitchen - mid-sized industrial l-shaped light wood floor and brown floor enclosed kitchen idea in Other with an undermount sink, raised-panel cabinets, dark wood cabinets, marble countertops, brown backsplash, brick backsplash, stainless steel appliances and an island
Enclosed kitchen - mid-sized industrial l-shaped light wood floor and brown floor enclosed kitchen idea in Other with an undermount sink, raised-panel cabinets, dark wood cabinets, marble countertops, brown backsplash, brick backsplash, stainless steel appliances and an island
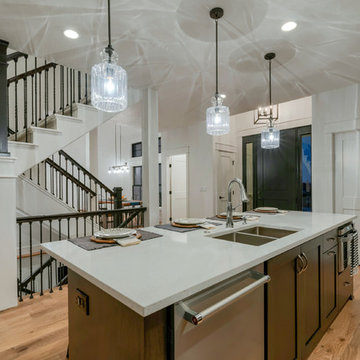
Mid-sized urban single-wall medium tone wood floor and brown floor open concept kitchen photo in Denver with a double-bowl sink, shaker cabinets, dark wood cabinets, quartz countertops, brown backsplash, brick backsplash, stainless steel appliances, an island and white countertops
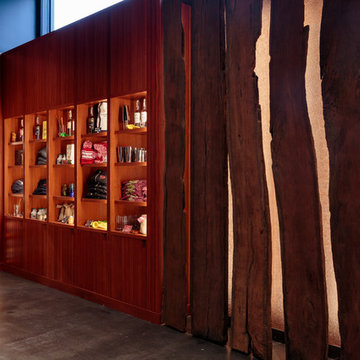
Privateer Rum reached out to Conrad Ello to create a tasting room inside their distillery. The distillery is located inside a three bay warehouse in Ipswich Ma. Throughout the project evolving design decisions drove the tasting room into a space that over takes you with the emotion of their product. The space is used as a meeting place for distillery tours and private events. http://privateerrum.com/
PHOTO CREDIT: Privateer Rum

Open concept kitchen - large industrial l-shaped vinyl floor and gray floor open concept kitchen idea in Cologne with a drop-in sink, flat-panel cabinets, dark wood cabinets, brown backsplash, brick backsplash, stainless steel appliances and two islands
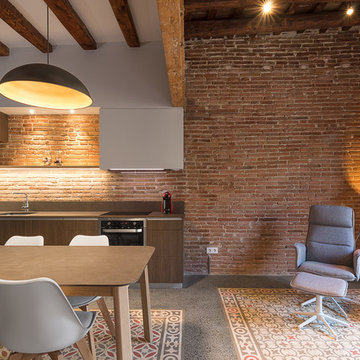
Foto: David Benito Cortázar
@FFWD Arquitectes
Example of a mid-sized urban l-shaped open concept kitchen design in Barcelona with flat-panel cabinets, dark wood cabinets, laminate countertops, brown backsplash, brick backsplash, paneled appliances and no island
Example of a mid-sized urban l-shaped open concept kitchen design in Barcelona with flat-panel cabinets, dark wood cabinets, laminate countertops, brown backsplash, brick backsplash, paneled appliances and no island
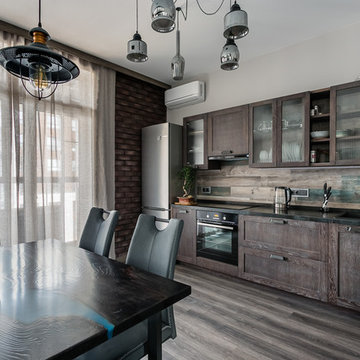
Urban l-shaped brown floor kitchen photo in Moscow with a drop-in sink, recessed-panel cabinets, dark wood cabinets, brown backsplash, black appliances, no island and black countertops
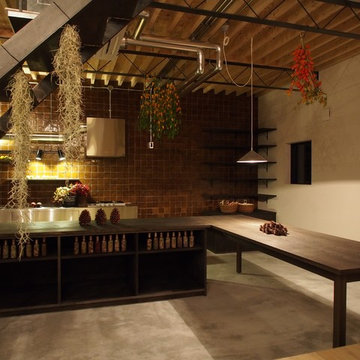
Open concept kitchen - industrial l-shaped concrete floor open concept kitchen idea in Other with open cabinets, dark wood cabinets, wood countertops, brown backsplash, stainless steel appliances and an island
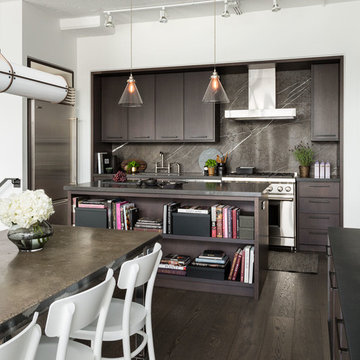
Donna Griffith Photography
Inspiration for a mid-sized industrial l-shaped dark wood floor and brown floor eat-in kitchen remodel in Toronto with an undermount sink, flat-panel cabinets, dark wood cabinets, marble countertops, stone slab backsplash, stainless steel appliances, an island and brown backsplash
Inspiration for a mid-sized industrial l-shaped dark wood floor and brown floor eat-in kitchen remodel in Toronto with an undermount sink, flat-panel cabinets, dark wood cabinets, marble countertops, stone slab backsplash, stainless steel appliances, an island and brown backsplash
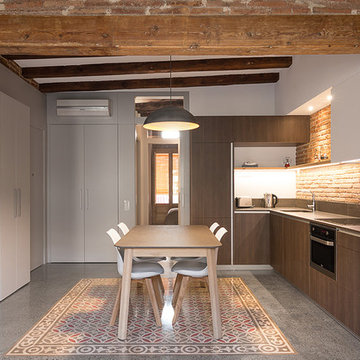
David Benito
Eat-in kitchen - mid-sized industrial l-shaped eat-in kitchen idea in Barcelona with an undermount sink, flat-panel cabinets, dark wood cabinets, quartz countertops, paneled appliances, no island and brown backsplash
Eat-in kitchen - mid-sized industrial l-shaped eat-in kitchen idea in Barcelona with an undermount sink, flat-panel cabinets, dark wood cabinets, quartz countertops, paneled appliances, no island and brown backsplash
Industrial Kitchen with Dark Wood Cabinets and Brown Backsplash Ideas
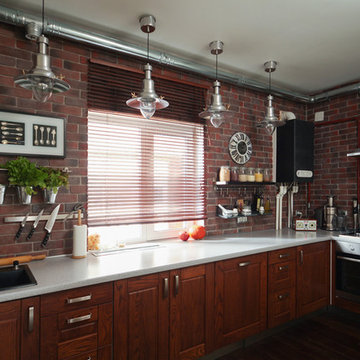
Денис Комаров
Inspiration for a mid-sized industrial l-shaped dark wood floor and brown floor enclosed kitchen remodel in Moscow with a single-bowl sink, raised-panel cabinets, dark wood cabinets, laminate countertops, brown backsplash, brick backsplash, stainless steel appliances and gray countertops
Inspiration for a mid-sized industrial l-shaped dark wood floor and brown floor enclosed kitchen remodel in Moscow with a single-bowl sink, raised-panel cabinets, dark wood cabinets, laminate countertops, brown backsplash, brick backsplash, stainless steel appliances and gray countertops
1





