Industrial Kitchen with Gray Cabinets and Granite Countertops Ideas
Refine by:
Budget
Sort by:Popular Today
1 - 20 of 258 photos
Item 1 of 4
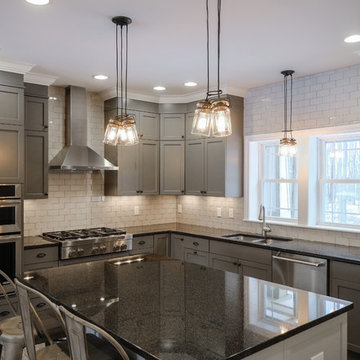
A simple, and consistent, dark countertop never seems to disappoint. These Impala Black granite countertops are the perfect add-on to this industrial inspired kitchen, providing both a bold and classy set-up.
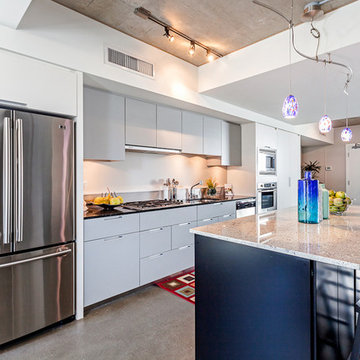
Lumen Condominium kitchen
Gordon Wang © 2014
Example of a large urban galley concrete floor open concept kitchen design in Seattle with an undermount sink, flat-panel cabinets, gray cabinets, granite countertops, stainless steel appliances and an island
Example of a large urban galley concrete floor open concept kitchen design in Seattle with an undermount sink, flat-panel cabinets, gray cabinets, granite countertops, stainless steel appliances and an island
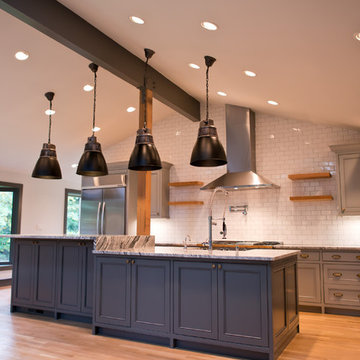
Inspiration for a large industrial light wood floor open concept kitchen remodel in Seattle with a farmhouse sink, beaded inset cabinets, gray cabinets, granite countertops, white backsplash, porcelain backsplash, stainless steel appliances and two islands
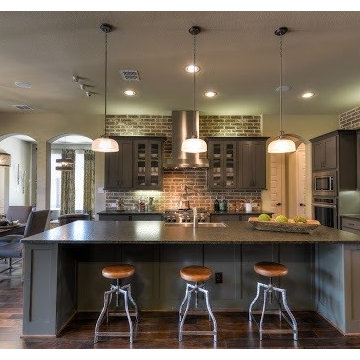
Siggi Ragnar
Open concept kitchen - large industrial l-shaped medium tone wood floor open concept kitchen idea in Austin with a farmhouse sink, shaker cabinets, gray cabinets, granite countertops, brown backsplash, subway tile backsplash, stainless steel appliances and an island
Open concept kitchen - large industrial l-shaped medium tone wood floor open concept kitchen idea in Austin with a farmhouse sink, shaker cabinets, gray cabinets, granite countertops, brown backsplash, subway tile backsplash, stainless steel appliances and an island
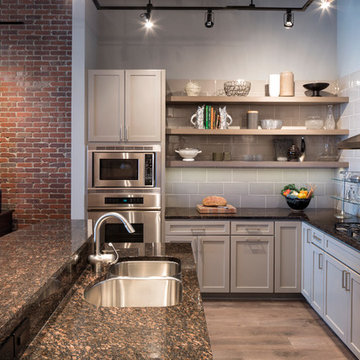
Example of a mid-sized urban l-shaped medium tone wood floor and brown floor open concept kitchen design in Minneapolis with an undermount sink, shaker cabinets, gray cabinets, granite countertops, gray backsplash, subway tile backsplash, stainless steel appliances and an island
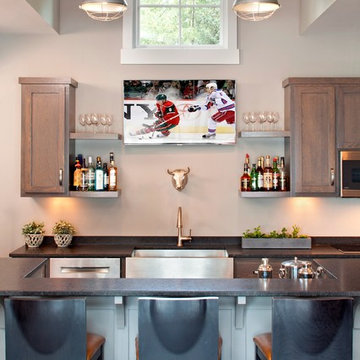
Builder: Pillar Homes
Landmark Photography
Inspiration for a small industrial galley dark wood floor eat-in kitchen remodel in Minneapolis with a farmhouse sink, shaker cabinets, gray cabinets, granite countertops, stainless steel appliances and an island
Inspiration for a small industrial galley dark wood floor eat-in kitchen remodel in Minneapolis with a farmhouse sink, shaker cabinets, gray cabinets, granite countertops, stainless steel appliances and an island
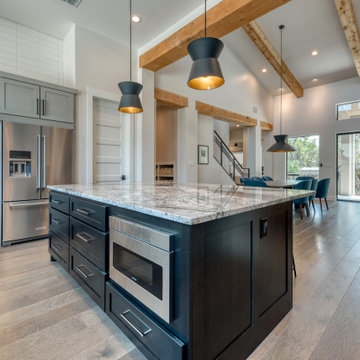
Inspiration for a large industrial u-shaped light wood floor and brown floor enclosed kitchen remodel in Austin with an undermount sink, shaker cabinets, gray cabinets, granite countertops, white backsplash, subway tile backsplash, stainless steel appliances, an island and white countertops
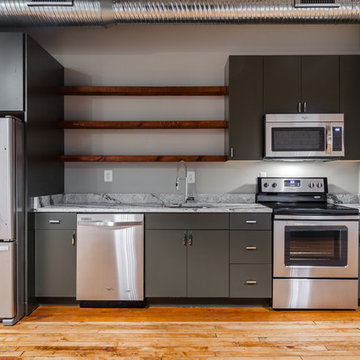
Mid-sized urban single-wall medium tone wood floor open concept kitchen photo in Baltimore with an undermount sink, flat-panel cabinets, gray cabinets, granite countertops, stainless steel appliances and no island
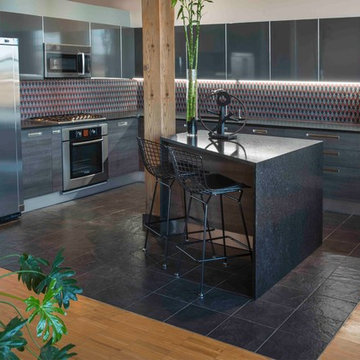
Photo by Boswell Hardwick.
This kitchen is situated in a true urban loft reverted from an old industrial ice cream plant. The homeowner wanted to maintain the industrial feel by using Scavolini textured gray melamine cabinet lowers with stainless steel pulls, and titanium gray glossy laminate uppers with aluminum banding. The black granite countertops have a honed finish, and the floor tile is also textured. The retro gray and red mosaic backsplash is the only real color in the space adding texture and a slight automotive feel. Black Bertoia wire bar stools are another dark accent.
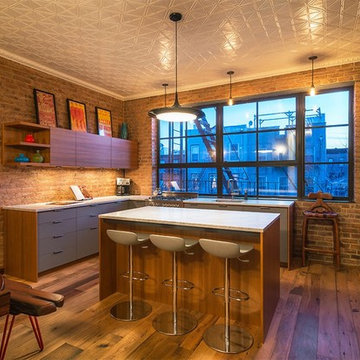
This decorative white tin ceiling design was installed by Abingdon Construction in this modern Brooklyn space. The tin ceiling pattern and design adds interest, depth and texture to this ceiling. Crown moldings were used to put the finishing touches on this beautiful white tin ceiling design.
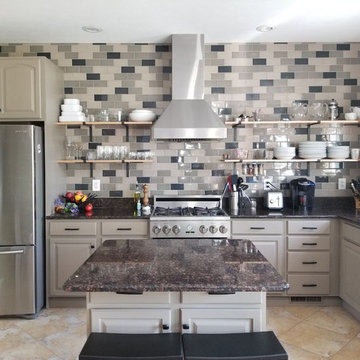
Andrea Labowski
Mid-sized urban l-shaped ceramic tile and beige floor open concept kitchen photo in Other with an undermount sink, raised-panel cabinets, gray cabinets, granite countertops, gray backsplash, ceramic backsplash, stainless steel appliances, an island and black countertops
Mid-sized urban l-shaped ceramic tile and beige floor open concept kitchen photo in Other with an undermount sink, raised-panel cabinets, gray cabinets, granite countertops, gray backsplash, ceramic backsplash, stainless steel appliances, an island and black countertops
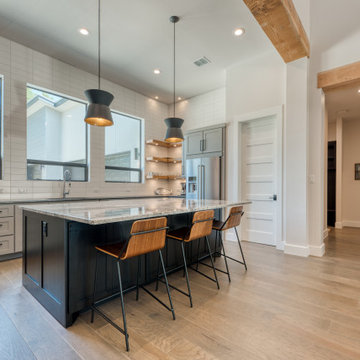
Inspiration for a large industrial u-shaped light wood floor and brown floor enclosed kitchen remodel in Austin with an undermount sink, shaker cabinets, gray cabinets, granite countertops, white backsplash, subway tile backsplash, stainless steel appliances, an island and white countertops
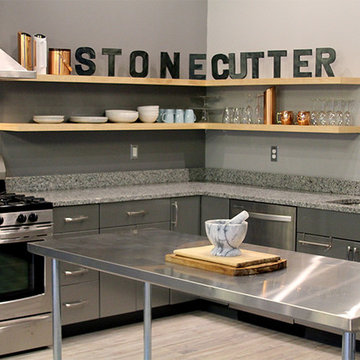
Project Location: Middlebury, VT
Cabinet Brand: Design-Craft
Door Style: Eaton
Finish Style/Color: Brushed Sterling - Thermafoil
Countertop Material: Granite
Countertop Color: Azule Platino
Special Notes: 4" Backsplash
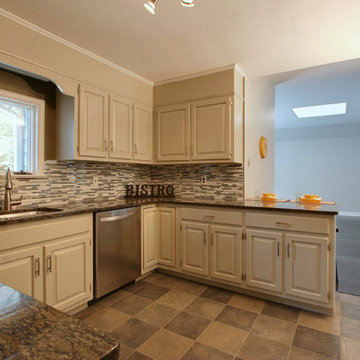
Kitchen update with simple means - painting cabinetry, replacing hardware, new counter top, sink, flooring, backsplash, lighting, appliances.
Birgit Anich
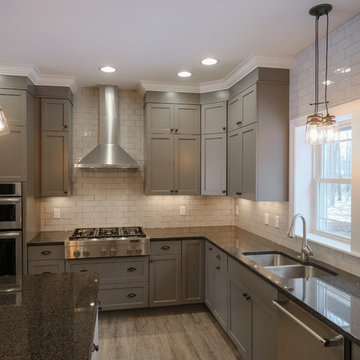
A simple, and consistent, dark countertop never seems to disappoint. These Impala Black granite countertops are the perfect add-on to this industrial inspired kitchen, providing both a bold and classy set-up.
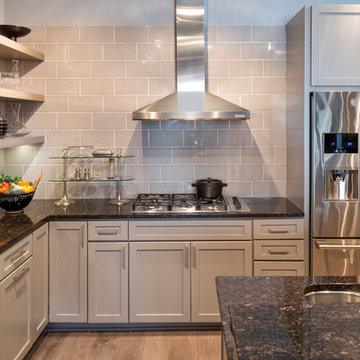
Mid-sized urban l-shaped medium tone wood floor and brown floor open concept kitchen photo in Minneapolis with an undermount sink, shaker cabinets, gray cabinets, granite countertops, gray backsplash, subway tile backsplash, stainless steel appliances and an island
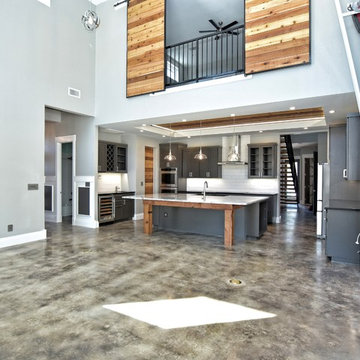
Large urban u-shaped concrete floor and gray floor enclosed kitchen photo in Austin with an undermount sink, shaker cabinets, gray cabinets, granite countertops, white backsplash, subway tile backsplash, stainless steel appliances, an island and gray countertops
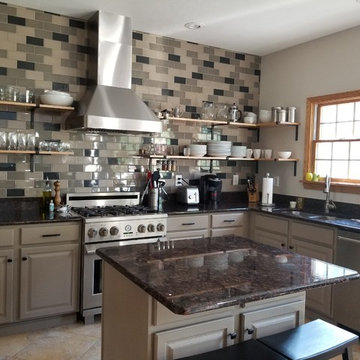
Andrea Labowski
Mid-sized urban l-shaped ceramic tile and beige floor open concept kitchen photo in Other with an undermount sink, raised-panel cabinets, gray cabinets, granite countertops, gray backsplash, ceramic backsplash, stainless steel appliances, an island and black countertops
Mid-sized urban l-shaped ceramic tile and beige floor open concept kitchen photo in Other with an undermount sink, raised-panel cabinets, gray cabinets, granite countertops, gray backsplash, ceramic backsplash, stainless steel appliances, an island and black countertops
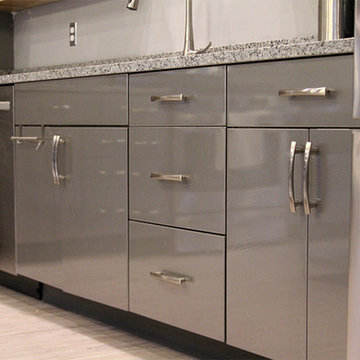
Project Location: Middlebury, VT
Cabinet Brand: Design-Craft
Door Style: Eaton
Finish Style/Color: Brushed Sterling - Thermafoil
Countertop Material: Granite
Countertop Color: Azule Platino
Special Notes: 4" Backsplash
Industrial Kitchen with Gray Cabinets and Granite Countertops Ideas
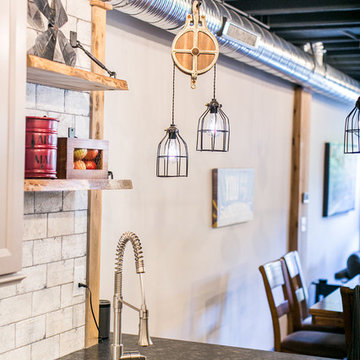
Photos by Maggie Nolan
Example of a small urban l-shaped light wood floor open concept kitchen design in Baltimore with an undermount sink, recessed-panel cabinets, gray cabinets, granite countertops, gray backsplash, subway tile backsplash, stainless steel appliances, a peninsula and black countertops
Example of a small urban l-shaped light wood floor open concept kitchen design in Baltimore with an undermount sink, recessed-panel cabinets, gray cabinets, granite countertops, gray backsplash, subway tile backsplash, stainless steel appliances, a peninsula and black countertops
1





