Industrial Kitchen with a Farmhouse Sink and Open Cabinets Ideas
Refine by:
Budget
Sort by:Popular Today
1 - 20 of 63 photos
Item 1 of 4
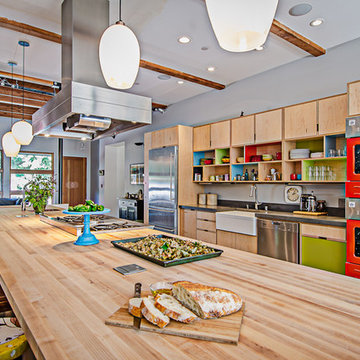
Vaagsland Capture
Inspiration for an industrial galley kitchen remodel in Seattle with a farmhouse sink, wood countertops, open cabinets, light wood cabinets and colored appliances
Inspiration for an industrial galley kitchen remodel in Seattle with a farmhouse sink, wood countertops, open cabinets, light wood cabinets and colored appliances
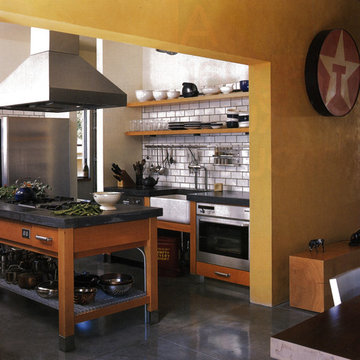
Kitchen
Photo: Rob Ferguson
Inspiration for a mid-sized industrial concrete floor eat-in kitchen remodel in Seattle with a farmhouse sink, open cabinets, medium tone wood cabinets, concrete countertops, white backsplash, subway tile backsplash, stainless steel appliances and an island
Inspiration for a mid-sized industrial concrete floor eat-in kitchen remodel in Seattle with a farmhouse sink, open cabinets, medium tone wood cabinets, concrete countertops, white backsplash, subway tile backsplash, stainless steel appliances and an island
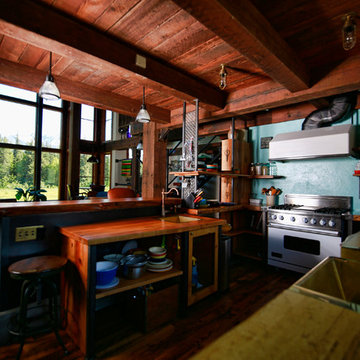
Inspiration for a mid-sized industrial u-shaped dark wood floor and brown floor open concept kitchen remodel in Other with a farmhouse sink, open cabinets, medium tone wood cabinets, wood countertops, stainless steel appliances and a peninsula

Urban galley concrete floor and gray floor eat-in kitchen photo in Orange County with a farmhouse sink, open cabinets, stainless steel cabinets, wood countertops, gray backsplash, brick backsplash, stainless steel appliances and an island
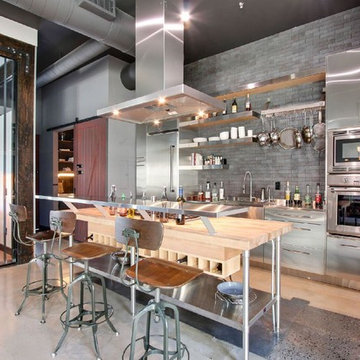
Inspiration for an industrial concrete floor and gray floor eat-in kitchen remodel in Orange County with a farmhouse sink, open cabinets, stainless steel cabinets, wood countertops, gray backsplash, brick backsplash, stainless steel appliances and an island
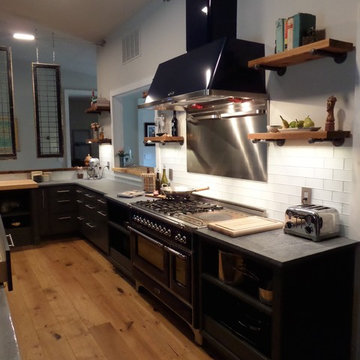
This gorgeous kitchen features our Starmark Cabinetry line with "Tempo" style doors in the "Peppercorn" finish. Soapstone countertops line the outer cabinets, while the island features a concrete/wood combination top with galvanized siding. Open-concept wood shelves line the walls, and antique windows salvaged in North Carolina create a divider while allowing natural light to enter the kitchen.
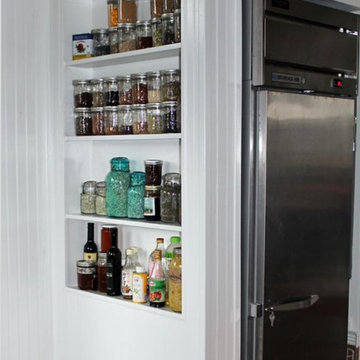
Mid-sized urban single-wall concrete floor and gray floor open concept kitchen photo in Seattle with a farmhouse sink, open cabinets, white cabinets, wood countertops, white backsplash, subway tile backsplash, stainless steel appliances and an island
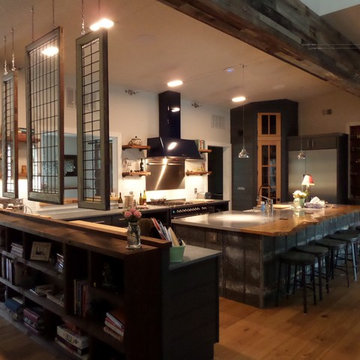
This gorgeous kitchen features our Starmark Cabinetry line with "Tempo" style doors in the "Peppercorn" finish. Soapstone countertops line the outer cabinets, while the island features a concrete/wood combination top with galvanized siding. Open-concept wood shelves line the walls, and antique windows salvaged in North Carolina create a divider while allowing natural light to enter the kitchen.
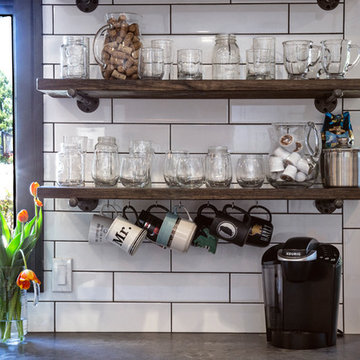
The kitchen backsplash was done in NEMO’s 4×16 Metro White Gloss Subway Tile with a dark grout to match the kitchen trim and to not interfere with the other textures in the kitchen. Metro Wall Tile is NEMO’s classic ceramic tile and is available in a multitude of contemporary sizes and colors.
Photos by: Megan Lawrence
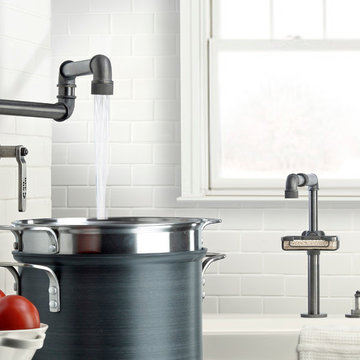
Inspiration for a large industrial l-shaped enclosed kitchen remodel in San Francisco with a farmhouse sink, open cabinets, gray cabinets, solid surface countertops, white backsplash, stone tile backsplash and black appliances
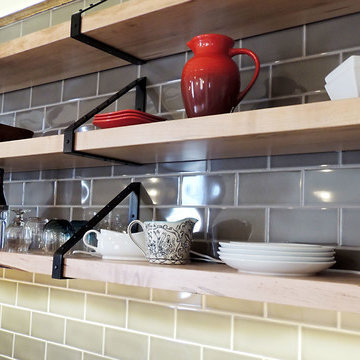
Inspiration for a small industrial galley medium tone wood floor open concept kitchen remodel in Other with a farmhouse sink, open cabinets, distressed cabinets, gray backsplash, stainless steel appliances, no island and gray countertops
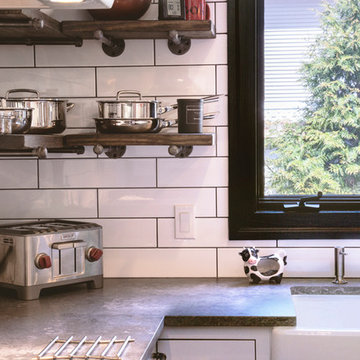
The kitchen backsplash was done in NEMO’s 4×16 Metro White Gloss Subway Tile with a dark grout to match the kitchen trim and to not interfere with the other textures in the kitchen. Metro Wall Tile is NEMO’s classic ceramic tile and is available in a multitude of contemporary sizes and colors.
Photos by: Megan Lawrence
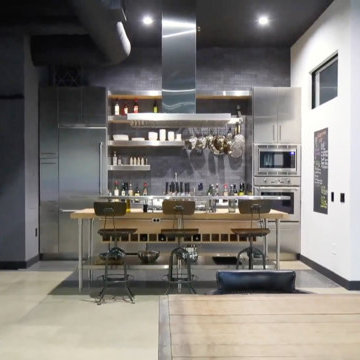
Eat-in kitchen - industrial galley concrete floor and gray floor eat-in kitchen idea in Orange County with a farmhouse sink, open cabinets, stainless steel cabinets, wood countertops, gray backsplash, brick backsplash, stainless steel appliances and an island
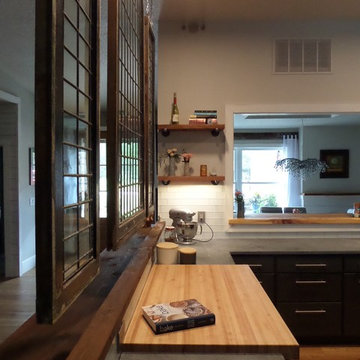
This gorgeous kitchen features our Starmark Cabinetry line with "Tempo" style doors in the "Peppercorn" finish. Soapstone countertops line the outer cabinets, while the island features a concrete/wood combination top with galvanized siding. Open-concept wood shelves line the walls, and antique windows salvaged in North Carolina create a divider while allowing natural light to enter the kitchen.
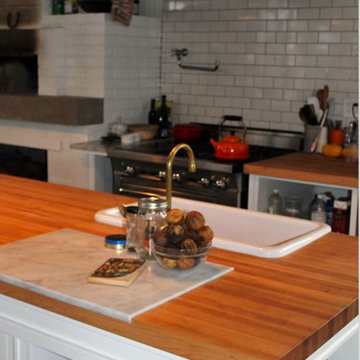
Open concept kitchen - mid-sized industrial single-wall concrete floor and gray floor open concept kitchen idea in Seattle with a farmhouse sink, open cabinets, white cabinets, wood countertops, white backsplash, subway tile backsplash, stainless steel appliances and an island

Example of a large urban concrete floor and brown floor enclosed kitchen design in Orange County with a farmhouse sink, white cabinets, solid surface countertops, metallic backsplash, stainless steel appliances, an island and open cabinets
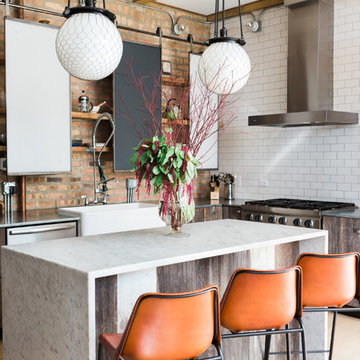
For this urban loft in an old paint factory, the builder used reclaimed wood, a custom island, rolling "cabinet doors," exposed pipes and industrial lighting. In keeping with this feel, we added these great wire caged pendant fixtures and a punch of orange for the barstools to create a fun, ecclectic, urban feel. Photo:Aimee Mazzenga
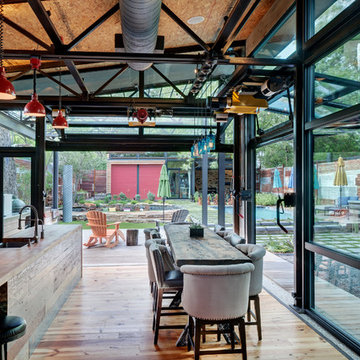
Photo: Charles Davis Smith, AIA
Example of an urban medium tone wood floor eat-in kitchen design in Dallas with a farmhouse sink, open cabinets, stainless steel cabinets, wood countertops, brick backsplash, stainless steel appliances and an island
Example of an urban medium tone wood floor eat-in kitchen design in Dallas with a farmhouse sink, open cabinets, stainless steel cabinets, wood countertops, brick backsplash, stainless steel appliances and an island
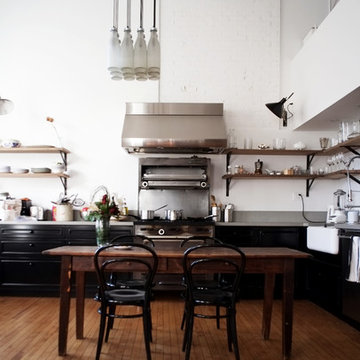
Eat-in kitchen - industrial medium tone wood floor eat-in kitchen idea in New York with a farmhouse sink, open cabinets and stainless steel appliances
Industrial Kitchen with a Farmhouse Sink and Open Cabinets Ideas
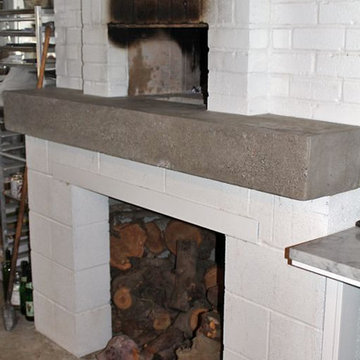
Example of a mid-sized urban single-wall concrete floor and gray floor open concept kitchen design in Seattle with a farmhouse sink, open cabinets, white cabinets, wood countertops, white backsplash, subway tile backsplash, stainless steel appliances and an island
1





