Industrial Kitchen with Laminate Countertops Ideas
Refine by:
Budget
Sort by:Popular Today
1 - 20 of 1,013 photos
Item 1 of 3
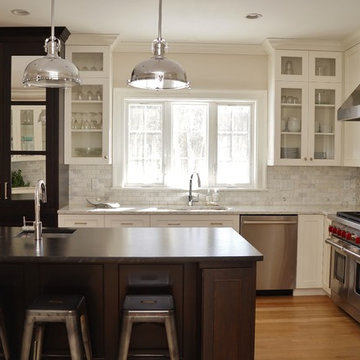
Hand-Crafted by Taylor Made Cabinets in Leominster MA.
Inspiration for a mid-sized industrial l-shaped light wood floor and brown floor eat-in kitchen remodel in Boston with an undermount sink, white cabinets, gray backsplash, stainless steel appliances, an island, subway tile backsplash, shaker cabinets, laminate countertops and white countertops
Inspiration for a mid-sized industrial l-shaped light wood floor and brown floor eat-in kitchen remodel in Boston with an undermount sink, white cabinets, gray backsplash, stainless steel appliances, an island, subway tile backsplash, shaker cabinets, laminate countertops and white countertops
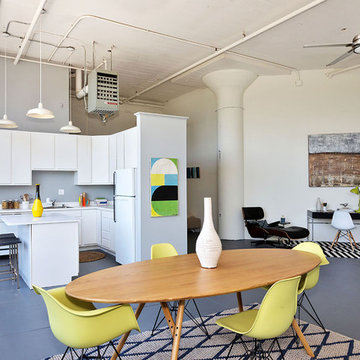
Photography by Liz Rusby
Eat-in kitchen - industrial l-shaped concrete floor eat-in kitchen idea in San Francisco with flat-panel cabinets, white cabinets, laminate countertops, white appliances and an island
Eat-in kitchen - industrial l-shaped concrete floor eat-in kitchen idea in San Francisco with flat-panel cabinets, white cabinets, laminate countertops, white appliances and an island
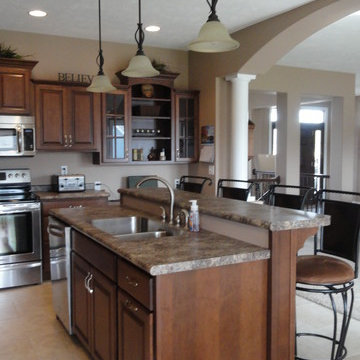
Brand: Showplace Wood Products
Door Style: Covington
Wood Specie: Maple
Finish: Harvest with Ebony Glaze
Counter Top
Brand: Formica
Color: Jamocha Granite #7734-42
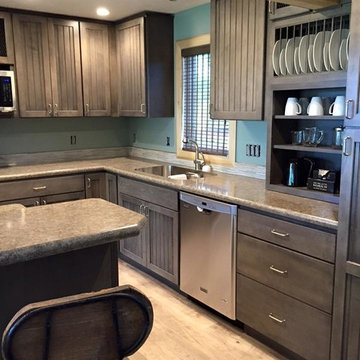
KM Interiors
Inspiration for a mid-sized industrial l-shaped vinyl floor eat-in kitchen remodel in Other with an undermount sink, shaker cabinets, gray cabinets, laminate countertops, blue backsplash, mosaic tile backsplash, stainless steel appliances and an island
Inspiration for a mid-sized industrial l-shaped vinyl floor eat-in kitchen remodel in Other with an undermount sink, shaker cabinets, gray cabinets, laminate countertops, blue backsplash, mosaic tile backsplash, stainless steel appliances and an island
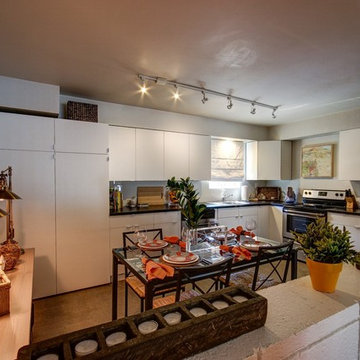
Small urban l-shaped concrete floor eat-in kitchen photo in Minneapolis with a single-bowl sink, flat-panel cabinets, white cabinets, laminate countertops, stainless steel appliances and no island
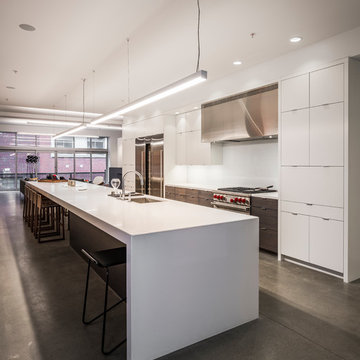
Contemporary, full-overlay white cabinets with stained Zebrawood accents throughout the kitchen.
Example of a large urban concrete floor and gray floor kitchen design in Cincinnati with an undermount sink, flat-panel cabinets, dark wood cabinets, laminate countertops, white backsplash, glass sheet backsplash and stainless steel appliances
Example of a large urban concrete floor and gray floor kitchen design in Cincinnati with an undermount sink, flat-panel cabinets, dark wood cabinets, laminate countertops, white backsplash, glass sheet backsplash and stainless steel appliances
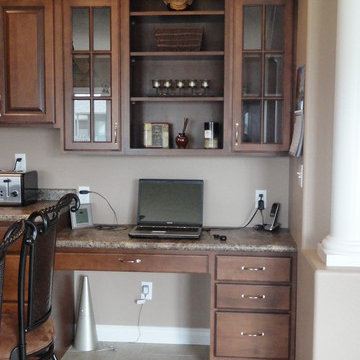
Brand: Showplace Wood Products
Door Style: Covington
Wood Specie: Maple
Finish: Harvest with Ebony Glaze
Counter Top
Brand: Formica
Color: Jamocha Granite #7734-42
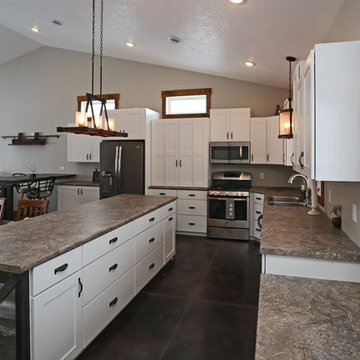
J. Reed
Example of a mid-sized urban concrete floor and brown floor eat-in kitchen design in Minneapolis with flat-panel cabinets, white cabinets, laminate countertops and an island
Example of a mid-sized urban concrete floor and brown floor eat-in kitchen design in Minneapolis with flat-panel cabinets, white cabinets, laminate countertops and an island
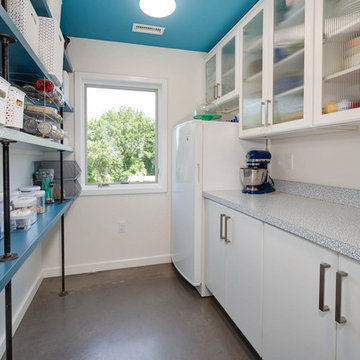
Industrial-style open concept kitchen/living/dining area with separate pantry.
Example of a mid-sized urban galley concrete floor and gray floor kitchen pantry design in Bridgeport with flat-panel cabinets, white cabinets, laminate countertops, multicolored backsplash, white appliances and blue countertops
Example of a mid-sized urban galley concrete floor and gray floor kitchen pantry design in Bridgeport with flat-panel cabinets, white cabinets, laminate countertops, multicolored backsplash, white appliances and blue countertops
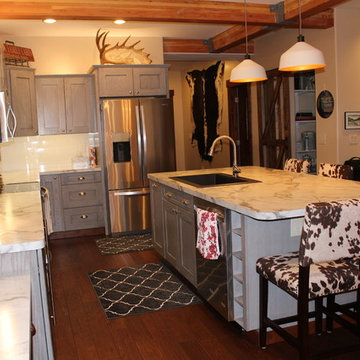
Mid Continent cabinets
Oak wood- Shaker doorstyle - gray stain with a black glaze
Example of a mid-sized urban l-shaped dark wood floor and brown floor eat-in kitchen design in Seattle with a farmhouse sink, shaker cabinets, gray cabinets, laminate countertops, white backsplash, ceramic backsplash, stainless steel appliances and an island
Example of a mid-sized urban l-shaped dark wood floor and brown floor eat-in kitchen design in Seattle with a farmhouse sink, shaker cabinets, gray cabinets, laminate countertops, white backsplash, ceramic backsplash, stainless steel appliances and an island
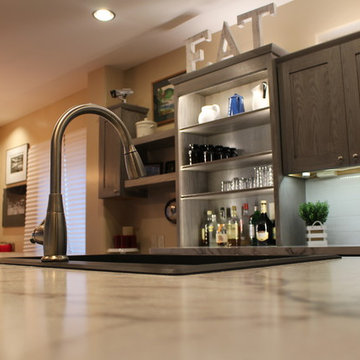
Mid Continent cabinets
Oak wood- Shaker doorstyle - gray stain with a black glaze
Example of a mid-sized urban l-shaped dark wood floor and brown floor eat-in kitchen design in Seattle with a farmhouse sink, shaker cabinets, gray cabinets, laminate countertops, white backsplash, ceramic backsplash, stainless steel appliances and an island
Example of a mid-sized urban l-shaped dark wood floor and brown floor eat-in kitchen design in Seattle with a farmhouse sink, shaker cabinets, gray cabinets, laminate countertops, white backsplash, ceramic backsplash, stainless steel appliances and an island
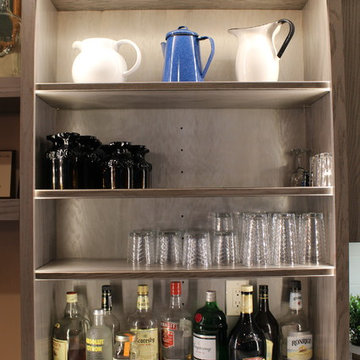
Mid Continent cabinets
Oak wood- Shaker doorstyle - gray stain with a black glaze
Inspiration for a mid-sized industrial l-shaped dark wood floor and brown floor eat-in kitchen remodel in Seattle with a farmhouse sink, shaker cabinets, gray cabinets, laminate countertops, white backsplash, ceramic backsplash, stainless steel appliances and an island
Inspiration for a mid-sized industrial l-shaped dark wood floor and brown floor eat-in kitchen remodel in Seattle with a farmhouse sink, shaker cabinets, gray cabinets, laminate countertops, white backsplash, ceramic backsplash, stainless steel appliances and an island
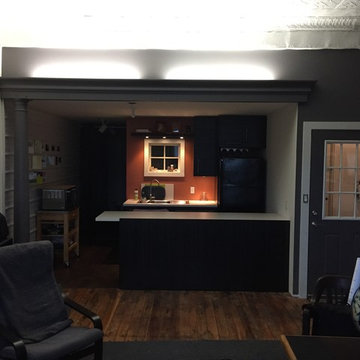
The Kitchen area is almost complete in this photo. You can see a bit of the exposed brick to the right of the entry door. The window above the sink has a frost film on it to allow borrowed light into the bathroom on the other side. On the left side of the kitchen we used salvaged metal siding to cover the deteriorated plaster along that wall which makes for easy hanging of photos, cards and artwork with magnets.
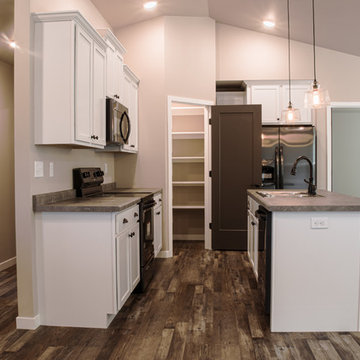
Open concept kitchen - mid-sized industrial l-shaped medium tone wood floor and gray floor open concept kitchen idea in Other with a drop-in sink, shaker cabinets, white cabinets, laminate countertops, stainless steel appliances, an island and multicolored countertops
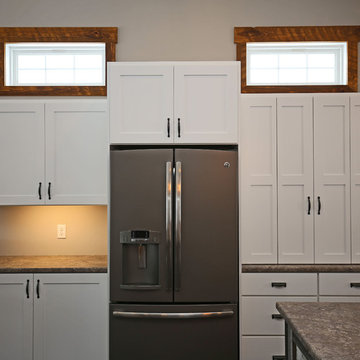
J. Reed
Inspiration for a mid-sized industrial concrete floor and brown floor eat-in kitchen remodel in Minneapolis with flat-panel cabinets, white cabinets, laminate countertops and an island
Inspiration for a mid-sized industrial concrete floor and brown floor eat-in kitchen remodel in Minneapolis with flat-panel cabinets, white cabinets, laminate countertops and an island
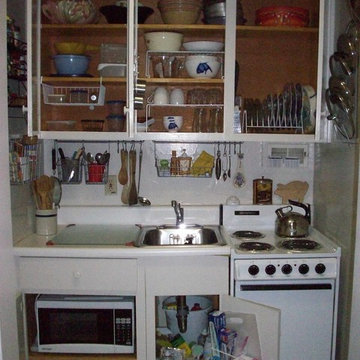
Inspiration for a small industrial single-wall eat-in kitchen remodel in Charleston with a single-bowl sink, flat-panel cabinets, white cabinets, laminate countertops, white backsplash, white appliances and no island

Add another dimension to your design with a variety of on-trend edge profiles and laminate surfaces. Exclusive edge profiles and an assortment of beautiful color and pattern options bring distinct style to any space.
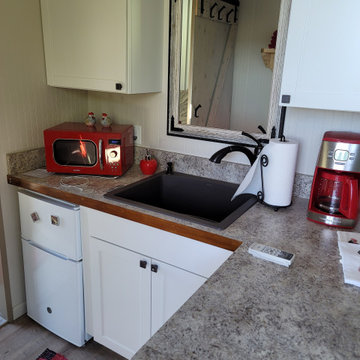
Shipping Container Guest House with concrete metal deck
Kitchen
Example of a small urban l-shaped laminate floor, gray floor and shiplap ceiling open concept kitchen design in Sacramento with a drop-in sink, shaker cabinets, white cabinets, laminate countertops, gray backsplash, white appliances, a peninsula and gray countertops
Example of a small urban l-shaped laminate floor, gray floor and shiplap ceiling open concept kitchen design in Sacramento with a drop-in sink, shaker cabinets, white cabinets, laminate countertops, gray backsplash, white appliances, a peninsula and gray countertops
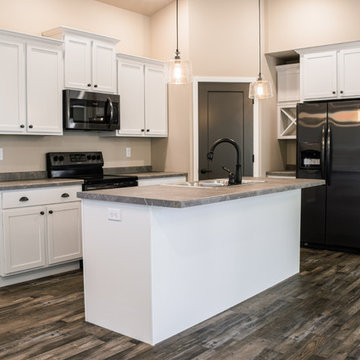
Open concept kitchen - mid-sized industrial l-shaped medium tone wood floor and gray floor open concept kitchen idea in Other with a drop-in sink, shaker cabinets, white cabinets, laminate countertops, stainless steel appliances, an island and multicolored countertops
Industrial Kitchen with Laminate Countertops Ideas
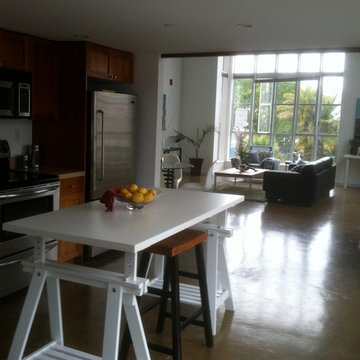
Inspiration for a huge industrial galley concrete floor eat-in kitchen remodel in San Francisco with an island, raised-panel cabinets, dark wood cabinets, laminate countertops, white backsplash, stainless steel appliances and a drop-in sink
1





