Industrial Kitchen with Tile Countertops and No Island Ideas
Refine by:
Budget
Sort by:Popular Today
1 - 20 of 21 photos
Item 1 of 4
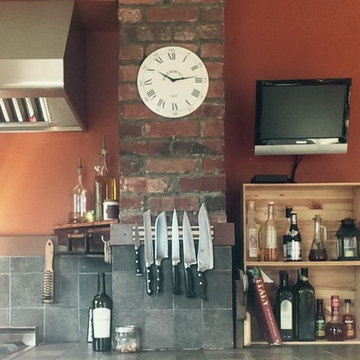
A vent chimney was found during demolition and used for furnace venting and left exposed to add to the rustic natural of this space.
Eat-in kitchen - mid-sized industrial galley ceramic tile eat-in kitchen idea in Seattle with a drop-in sink, recessed-panel cabinets, light wood cabinets, tile countertops, black backsplash, ceramic backsplash, black appliances and no island
Eat-in kitchen - mid-sized industrial galley ceramic tile eat-in kitchen idea in Seattle with a drop-in sink, recessed-panel cabinets, light wood cabinets, tile countertops, black backsplash, ceramic backsplash, black appliances and no island
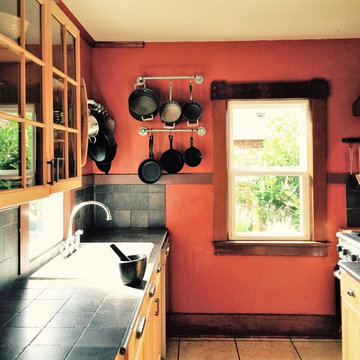
Galley style kitchen with lots of natural light and connection to the outdoors and an window herb garden.
Example of a mid-sized urban galley ceramic tile eat-in kitchen design in Seattle with a drop-in sink, recessed-panel cabinets, light wood cabinets, tile countertops, black backsplash, ceramic backsplash, black appliances and no island
Example of a mid-sized urban galley ceramic tile eat-in kitchen design in Seattle with a drop-in sink, recessed-panel cabinets, light wood cabinets, tile countertops, black backsplash, ceramic backsplash, black appliances and no island
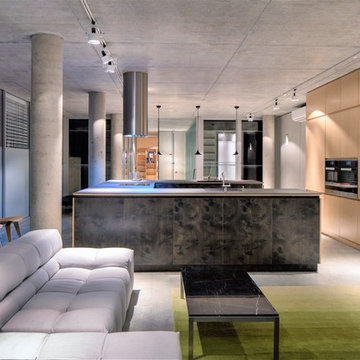
Inspiration for an industrial u-shaped concrete floor and gray floor open concept kitchen remodel in Perth with an undermount sink, dark wood cabinets, tile countertops, black appliances and no island
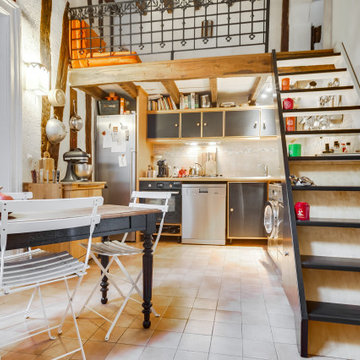
Cette cuisine avait plus de 20 ans cependant en bon état
Malheureusement, pas de photos du "avant"!
Tout ce qui est noir mat aujourd'hui était blanc ou bois.
Pour commencer j'ai collé du papier Venillia "tableau noir" sur les placards en gardant un peu du contour bois pour contraster avec une couleur douce du miel. J'ai teint une fine planche de cette meme couleur miel que j'ai fixé sous les marches du bas et qui était blanche
L'escalier a été peint en noir mat également en laissant le dessous des marches en blanc pour que la lumiére y refléte.
J'ai meme bombé le robot Kitchen Aid qui était blanc trés moche en noir mat . Cela l'a transformé !
J'ai laissé le blanc contre le mur donner l'impression que les marches rentrent dans le mur et allége le tout.
Le fer forgé a été peint en noir également
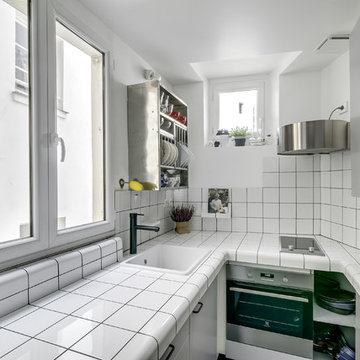
Shoootin
Open concept kitchen - small industrial u-shaped vinyl floor open concept kitchen idea in Paris with a single-bowl sink, flat-panel cabinets, gray cabinets, tile countertops, white backsplash, ceramic backsplash, stainless steel appliances and no island
Open concept kitchen - small industrial u-shaped vinyl floor open concept kitchen idea in Paris with a single-bowl sink, flat-panel cabinets, gray cabinets, tile countertops, white backsplash, ceramic backsplash, stainless steel appliances and no island
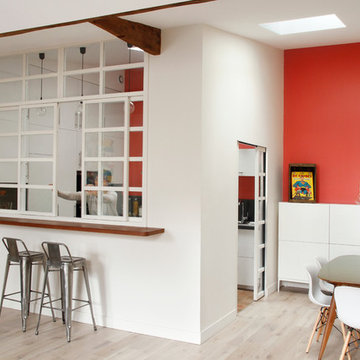
La cuisine est ouverte sur le séjour gràce à des portes et des baies coulissantes sur le bar, le tout étant vitré pour un maximum de lumière. Les combles ont été récupérés pour agrandir le volume en hauteur et deux puits de lumières au-dessus de la cuisine et de l'espace salle à manger attenant viennent augmenter la luminosité naturelle. Un mur de couleur dans les tons rouge-oranger au fond de la cuisine se prolonge à l'extérieur pour faire le lien avec la salle à manger.
photo © Gaela Blandy
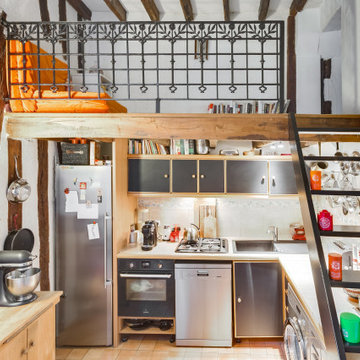
Cette cuisine avait plus de 20 ans cependant en bon état
Malheureusement, pas de photos du "avant"!
Tout ce qui est noir mat aujourd'hui était blanc ou bois.
Pour commencer j'ai collé du papier Venillia "tableau noir" sur les placards en gardant un peu du contour bois pour contraster avec une couleur douce du miel. J'ai teint une fine planche de cette meme couleur miel que j'ai fixé sous les marches du bas et qui était blanche
L'escalier a été peint en noir mat également en laissant le dessous des marches en blanc pour que la lumiére y refléte.
J'ai meme bombé le robot Kitchen Aid qui était blanc trés moche en noir mat . Cela l'a transformé !
J'ai laissé le blanc contre le mur donner l'impression que les marches rentrent dans le mur et allége le tout.
Le fer forgé a été peint en noir également
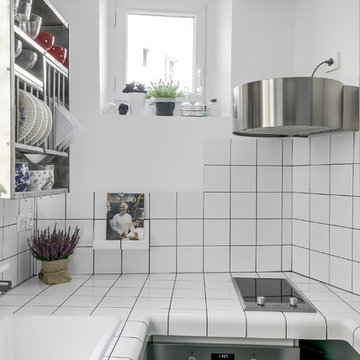
Shoootin
Inspiration for a small industrial u-shaped vinyl floor open concept kitchen remodel in Paris with a single-bowl sink, flat-panel cabinets, gray cabinets, tile countertops, white backsplash, ceramic backsplash, stainless steel appliances and no island
Inspiration for a small industrial u-shaped vinyl floor open concept kitchen remodel in Paris with a single-bowl sink, flat-panel cabinets, gray cabinets, tile countertops, white backsplash, ceramic backsplash, stainless steel appliances and no island
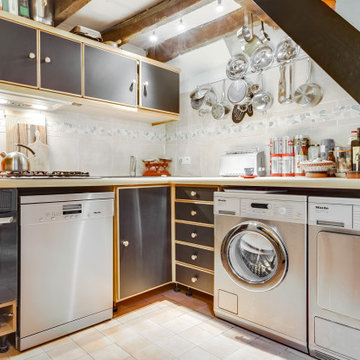
Cette cuisine avait plus de 20 ans cependant en bon état
Malheureusement, pas de photos du "avant"!
Tout ce qui est noir mat aujourd'hui était blanc ou bois.
Pour commencer j'ai collé du papier Venillia "tableau noir" sur les placards en gardant un peu du contour bois pour contraster avec une couleur douce du miel. J'ai teint une fine planche de cette meme couleur miel que j'ai fixé sous les marches du bas et qui était blanche
L'escalier a été peint en noir mat également en laissant le dessous des marches en blanc pour que la lumiére y refléte.
J'ai meme bombé le robot Kitchen Aid qui était blanc trés moche en noir mat . Cela l'a transformé !
J'ai laissé le blanc contre le mur donner l'impression que les marches rentrent dans le mur et allége le tout.
Le fer forgé a été peint en noir également
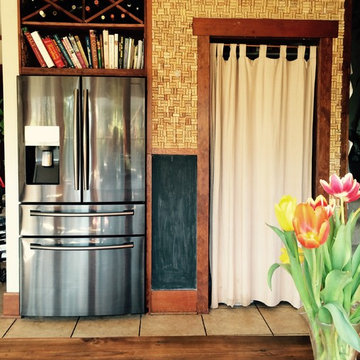
Compact food storage. Refrigerator and pantry are next to each other to facilitate putting away groceries. Large table in eating space is close enough to act as kitchen island and extra counter space.
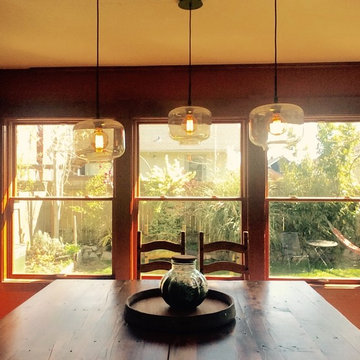
Large reclaimed wood dining table in eating space in kitchen with large windows for natural light and views of landscaped back yard.
Eat-in kitchen - mid-sized industrial galley ceramic tile eat-in kitchen idea in Seattle with a drop-in sink, recessed-panel cabinets, light wood cabinets, tile countertops, black backsplash, ceramic backsplash, black appliances and no island
Eat-in kitchen - mid-sized industrial galley ceramic tile eat-in kitchen idea in Seattle with a drop-in sink, recessed-panel cabinets, light wood cabinets, tile countertops, black backsplash, ceramic backsplash, black appliances and no island
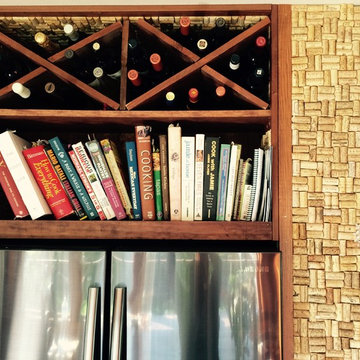
Book shelf for cook books and wine rack above fridge make use of normally hard to use space.
Example of a mid-sized urban galley ceramic tile eat-in kitchen design in Seattle with a drop-in sink, recessed-panel cabinets, light wood cabinets, tile countertops, black backsplash, ceramic backsplash, black appliances and no island
Example of a mid-sized urban galley ceramic tile eat-in kitchen design in Seattle with a drop-in sink, recessed-panel cabinets, light wood cabinets, tile countertops, black backsplash, ceramic backsplash, black appliances and no island
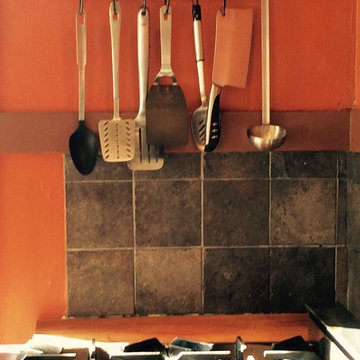
Hanging utensils near stove makes for a quick convenient grab while cooking and keeps counter space open.
Example of a mid-sized urban galley ceramic tile eat-in kitchen design in Seattle with a drop-in sink, recessed-panel cabinets, light wood cabinets, tile countertops, black backsplash, ceramic backsplash, black appliances and no island
Example of a mid-sized urban galley ceramic tile eat-in kitchen design in Seattle with a drop-in sink, recessed-panel cabinets, light wood cabinets, tile countertops, black backsplash, ceramic backsplash, black appliances and no island
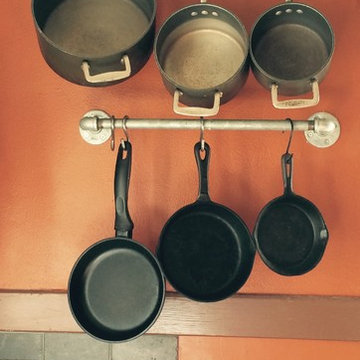
Hanging pots means they can dry while they hang and they are always easily accessible without having to dig through a cupboard.
Inspiration for a mid-sized industrial galley ceramic tile eat-in kitchen remodel in Seattle with a drop-in sink, recessed-panel cabinets, light wood cabinets, tile countertops, black backsplash, ceramic backsplash, black appliances and no island
Inspiration for a mid-sized industrial galley ceramic tile eat-in kitchen remodel in Seattle with a drop-in sink, recessed-panel cabinets, light wood cabinets, tile countertops, black backsplash, ceramic backsplash, black appliances and no island
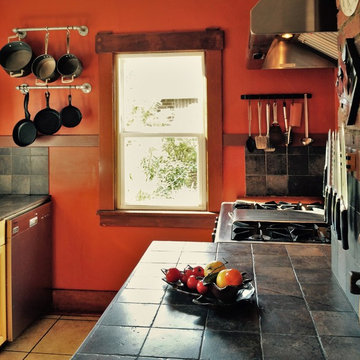
Small galley style kitchen with large windows for light and many items hung for easy access and storage.
Example of a mid-sized urban galley ceramic tile eat-in kitchen design in Seattle with a drop-in sink, recessed-panel cabinets, light wood cabinets, tile countertops, black backsplash, ceramic backsplash, black appliances and no island
Example of a mid-sized urban galley ceramic tile eat-in kitchen design in Seattle with a drop-in sink, recessed-panel cabinets, light wood cabinets, tile countertops, black backsplash, ceramic backsplash, black appliances and no island
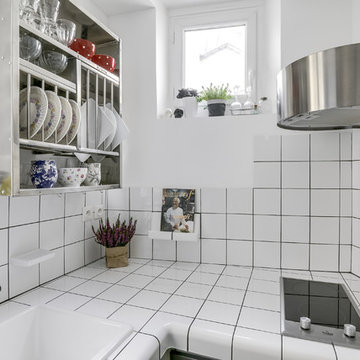
Shoootin
Inspiration for a small industrial u-shaped vinyl floor open concept kitchen remodel in Paris with a single-bowl sink, flat-panel cabinets, gray cabinets, tile countertops, white backsplash, ceramic backsplash, stainless steel appliances and no island
Inspiration for a small industrial u-shaped vinyl floor open concept kitchen remodel in Paris with a single-bowl sink, flat-panel cabinets, gray cabinets, tile countertops, white backsplash, ceramic backsplash, stainless steel appliances and no island
Industrial Kitchen with Tile Countertops and No Island Ideas
1





