Industrial Dark Wood Floor Kitchen with Dark Wood Cabinets Ideas
Refine by:
Budget
Sort by:Popular Today
1 - 20 of 99 photos
Item 1 of 4

Kilic
Small urban galley dark wood floor and brown floor open concept kitchen photo in DC Metro with a drop-in sink, recessed-panel cabinets, dark wood cabinets, concrete countertops, white backsplash, ceramic backsplash, stainless steel appliances and an island
Small urban galley dark wood floor and brown floor open concept kitchen photo in DC Metro with a drop-in sink, recessed-panel cabinets, dark wood cabinets, concrete countertops, white backsplash, ceramic backsplash, stainless steel appliances and an island
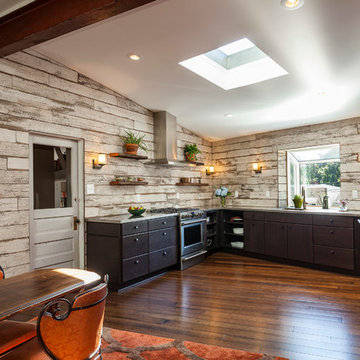
Example of a mid-sized urban u-shaped dark wood floor and brown floor eat-in kitchen design in Other with no island, flat-panel cabinets, dark wood cabinets, stainless steel countertops, an integrated sink, white backsplash, wood backsplash and stainless steel appliances
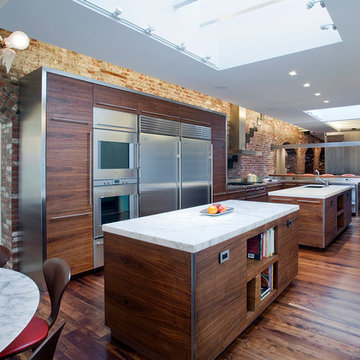
Inspiration for an industrial dark wood floor kitchen remodel in New York with an undermount sink, flat-panel cabinets, dark wood cabinets, marble countertops, stainless steel appliances and two islands
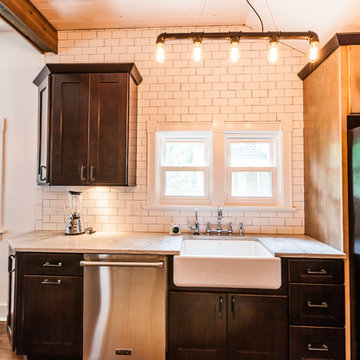
Inspiration for a mid-sized industrial galley dark wood floor eat-in kitchen remodel in Chicago with a farmhouse sink, shaker cabinets, dark wood cabinets, quartzite countertops, white backsplash, ceramic backsplash, stainless steel appliances and a peninsula
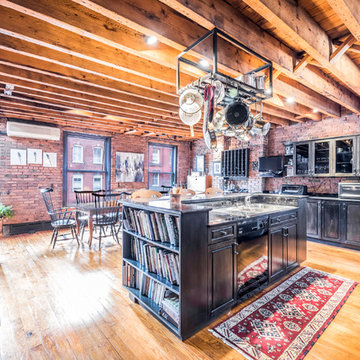
Richard Silver Photo
Inspiration for a huge industrial dark wood floor kitchen remodel in New York with a double-bowl sink, dark wood cabinets, marble countertops, stainless steel appliances and an island
Inspiration for a huge industrial dark wood floor kitchen remodel in New York with a double-bowl sink, dark wood cabinets, marble countertops, stainless steel appliances and an island
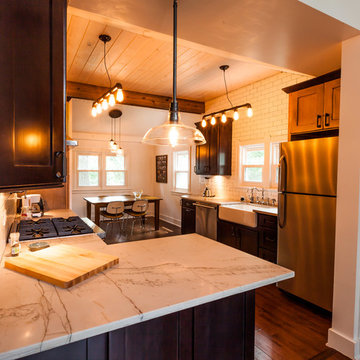
Example of a mid-sized urban galley dark wood floor eat-in kitchen design in Chicago with a farmhouse sink, shaker cabinets, dark wood cabinets, quartzite countertops, white backsplash, ceramic backsplash, stainless steel appliances and a peninsula
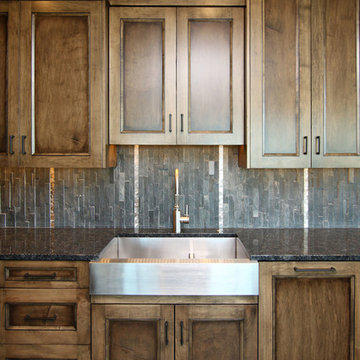
Brandon Rowell Photography
Example of a large urban l-shaped dark wood floor eat-in kitchen design in Minneapolis with a farmhouse sink, recessed-panel cabinets, dark wood cabinets, granite countertops, black backsplash, stone tile backsplash, stainless steel appliances and an island
Example of a large urban l-shaped dark wood floor eat-in kitchen design in Minneapolis with a farmhouse sink, recessed-panel cabinets, dark wood cabinets, granite countertops, black backsplash, stone tile backsplash, stainless steel appliances and an island
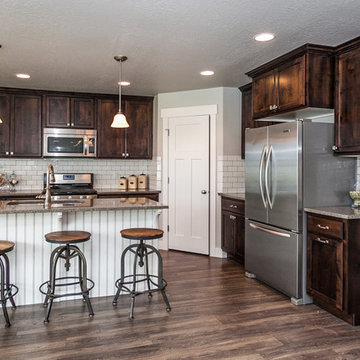
Maple Highlands Model Home
Hadley-B - Floor Plan
2512 E. Rio Grande Dr. Spanish Fork, UT
Mon - Fri 12-7
Sat 10-5
Call/text an EDGEhomes Agent at 801.300.2085 with any questions. http://www.edgehomes.com/gallery/maple-highlands-model-home-2/
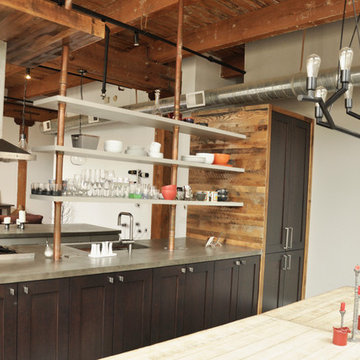
Inspiration for a mid-sized industrial single-wall dark wood floor eat-in kitchen remodel in Chicago with an undermount sink, shaker cabinets, dark wood cabinets, stainless steel appliances and an island
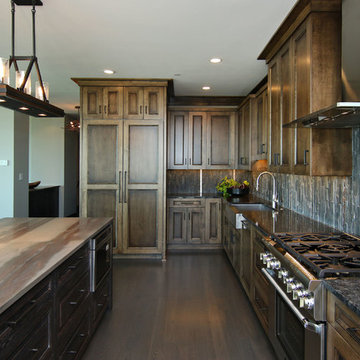
Brandon Rowell Photography
Example of a large urban l-shaped dark wood floor eat-in kitchen design in Minneapolis with a farmhouse sink, recessed-panel cabinets, dark wood cabinets, granite countertops, black backsplash, stone tile backsplash, stainless steel appliances and an island
Example of a large urban l-shaped dark wood floor eat-in kitchen design in Minneapolis with a farmhouse sink, recessed-panel cabinets, dark wood cabinets, granite countertops, black backsplash, stone tile backsplash, stainless steel appliances and an island
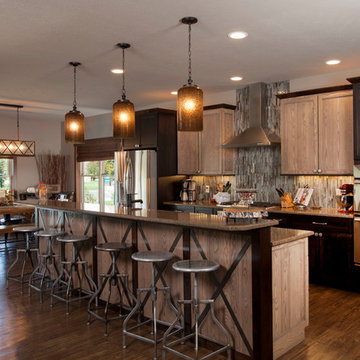
Example of a large urban galley dark wood floor eat-in kitchen design in Orange County with an undermount sink, shaker cabinets, dark wood cabinets, granite countertops, beige backsplash, matchstick tile backsplash, stainless steel appliances and an island
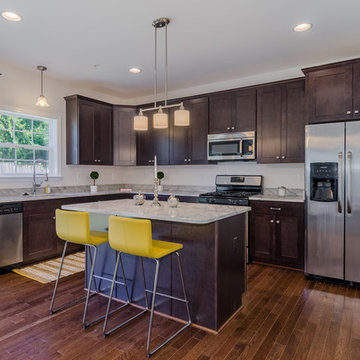
Inspiration for a mid-sized industrial l-shaped dark wood floor open concept kitchen remodel in Baltimore with an undermount sink, shaker cabinets, dark wood cabinets, marble countertops, stainless steel appliances and an island
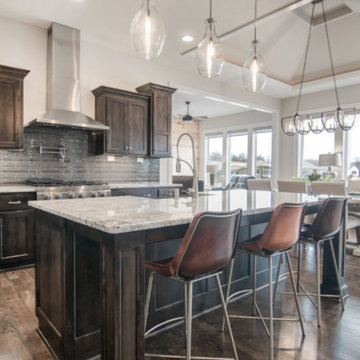
Example of a large urban single-wall dark wood floor open concept kitchen design in Kansas City with a farmhouse sink, recessed-panel cabinets, dark wood cabinets, granite countertops, gray backsplash, ceramic backsplash, stainless steel appliances and an island
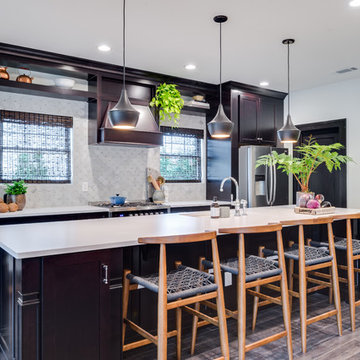
Open concept kitchen - mid-sized industrial galley dark wood floor open concept kitchen idea in Other with an undermount sink, shaker cabinets, dark wood cabinets, quartzite countertops, gray backsplash, stone tile backsplash, stainless steel appliances and an island
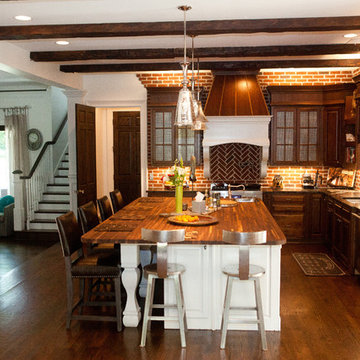
Mid-sized urban l-shaped dark wood floor eat-in kitchen photo in Atlanta with an undermount sink, raised-panel cabinets, dark wood cabinets, wood countertops, red backsplash, brick backsplash, stainless steel appliances and an island
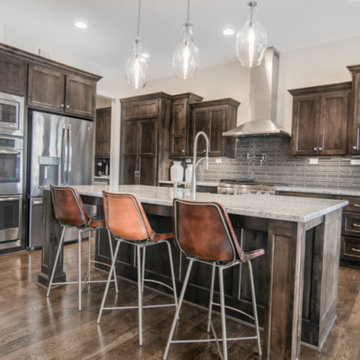
Example of a large urban single-wall dark wood floor open concept kitchen design in Kansas City with a farmhouse sink, recessed-panel cabinets, dark wood cabinets, granite countertops, gray backsplash, ceramic backsplash, stainless steel appliances and an island
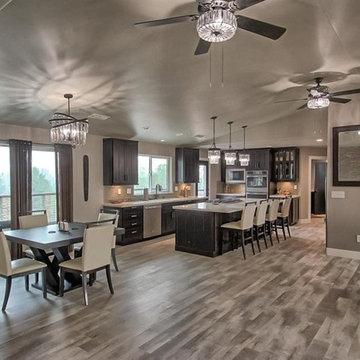
Cabinetry by Karman
Preferred Series
Alder Shaker Cottage Door in Java
Eat-in kitchen - mid-sized industrial single-wall multicolored floor and dark wood floor eat-in kitchen idea in Sacramento with a double-bowl sink, shaker cabinets, dark wood cabinets, beige backsplash, stainless steel appliances, an island, beige countertops and granite countertops
Eat-in kitchen - mid-sized industrial single-wall multicolored floor and dark wood floor eat-in kitchen idea in Sacramento with a double-bowl sink, shaker cabinets, dark wood cabinets, beige backsplash, stainless steel appliances, an island, beige countertops and granite countertops
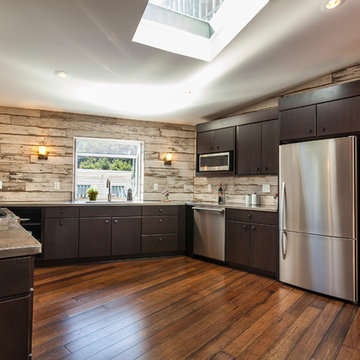
Mid-sized urban u-shaped dark wood floor and brown floor eat-in kitchen photo in Other with an integrated sink, flat-panel cabinets, dark wood cabinets, stainless steel countertops, white backsplash, wood backsplash, stainless steel appliances and no island
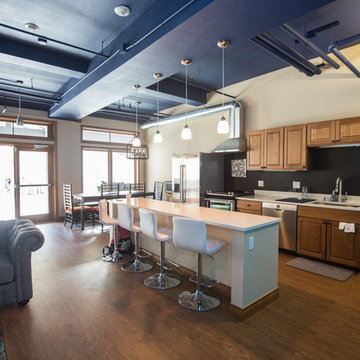
The interior of the Bunkhouse has an open and inviting feel to give the mountain feel of adventure that guests are looking for. The community kitchen in the hostel features an open floor layout where it also connects to the living room and outside.
Industrial Dark Wood Floor Kitchen with Dark Wood Cabinets Ideas
This Beautiful kitchen is located in a industrial style loft.
Mid-sized urban l-shaped dark wood floor eat-in kitchen photo in New York with a drop-in sink, recessed-panel cabinets, dark wood cabinets, quartz countertops, white backsplash, cement tile backsplash, stainless steel appliances and an island
Mid-sized urban l-shaped dark wood floor eat-in kitchen photo in New York with a drop-in sink, recessed-panel cabinets, dark wood cabinets, quartz countertops, white backsplash, cement tile backsplash, stainless steel appliances and an island
1





