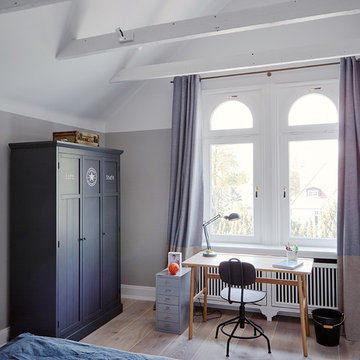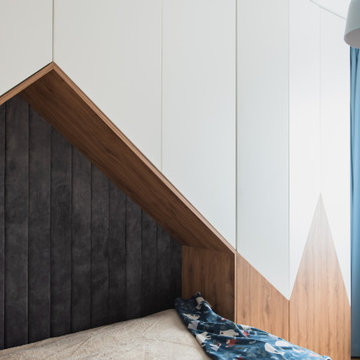Mid-Sized Kids' Room Ideas
Refine by:
Budget
Sort by:Popular Today
461 - 480 of 732 photos
Item 1 of 3
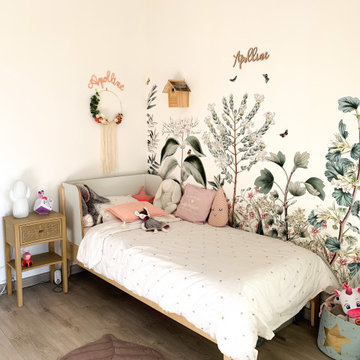
Le placard est composé de tiroirs, de penderies derrière le miroir toute hauteur, d'étagères, d'une bibliothèque, et d'un bureau. Il y a beaucoup de rangements pour pouvoir stocker toutes les affaires de la petite fille. Les tiroirs sont sans poignées pour ne pas que ça la gêne quand elle est au bureau. Le reste des placards est en poignées de tranche pour être plus discrètes.
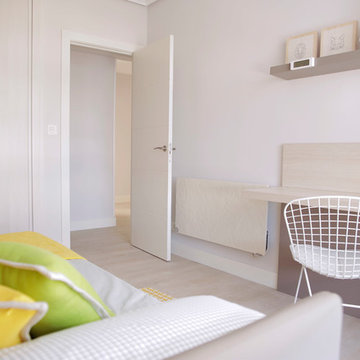
Detalle de un dormitorio juvenil. Vivienda íntegramente reformada por AZKOAGA INTERIORISMO en Bakio (Vizkaya). .
Fotografía de Itxaso Beistegui
Inspiration for a mid-sized contemporary gender-neutral beige floor and vinyl floor kids' room remodel in Bilbao with beige walls
Inspiration for a mid-sized contemporary gender-neutral beige floor and vinyl floor kids' room remodel in Bilbao with beige walls
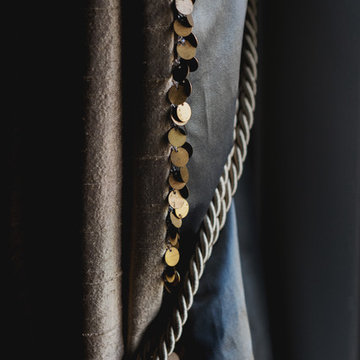
A little curtain magic from Osborne and Little in the form of a gold coin fringe – set against a contrasting deep blue ink fabric.
Mid-sized trendy girl kids' room photo in Berkshire with gray walls
Mid-sized trendy girl kids' room photo in Berkshire with gray walls
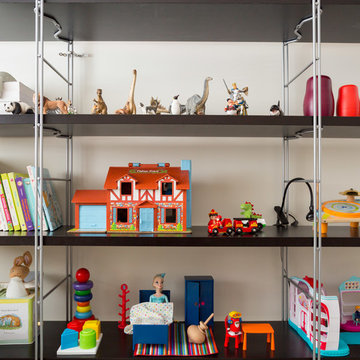
Lori Andrews - the original 10 cent
Kids' room - mid-sized contemporary gender-neutral medium tone wood floor kids' room idea in Calgary with multicolored walls
Kids' room - mid-sized contemporary gender-neutral medium tone wood floor kids' room idea in Calgary with multicolored walls
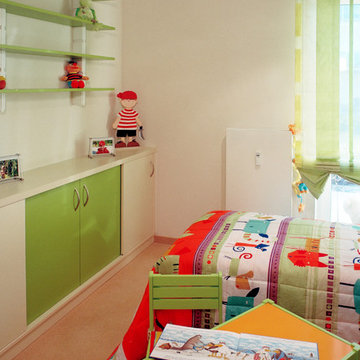
Example of a mid-sized trendy gender-neutral carpeted and orange floor childrens' room design in Berlin with white walls
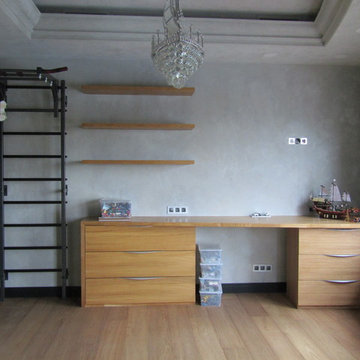
Левтеров Сергей +7(964) 614-66-76
Квартира расположена на двух последних этажах в одном из центральных районов Санкт-Петербурга. Общая площадь - 300 кв. м. Ремонт выполнен по эксплозивному проекту. В отделке использована скульптурная композиция, декоративная штукатурка, натуральный камень, паркет, витражи. Корпусная мебель тоже сделана руками наших рабочих.
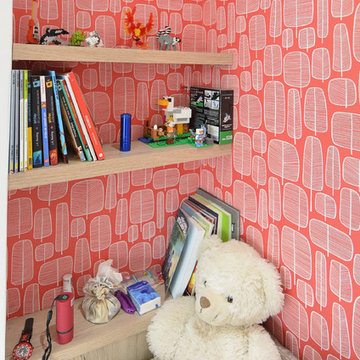
création d’un caisson bois en partie basse, faisant office de table de chevet et pose de petites étagères sur lesquelles Antoine peut poser ses affaires.
Papier peint Trees, Miss Print
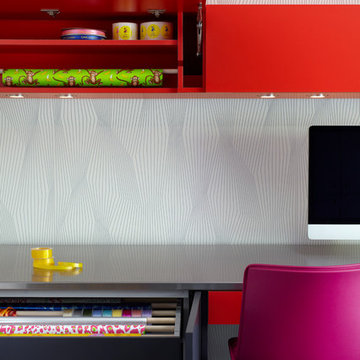
Lisa Petrole Photography
Mid-sized minimalist girl dark wood floor kids' room photo in Toronto with white walls
Mid-sized minimalist girl dark wood floor kids' room photo in Toronto with white walls
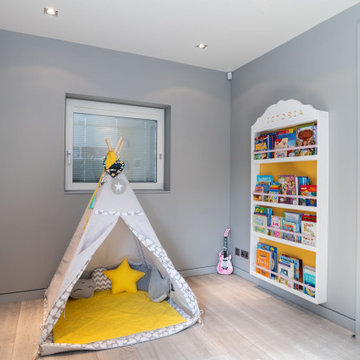
Example of a mid-sized trendy girl light wood floor and beige floor kids' room design in London with gray walls
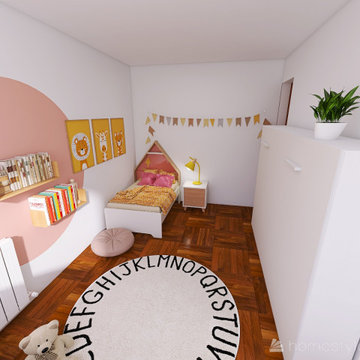
Aménagement d'une petite chambre pour mère et fille avec ajout d'un lit escamotable afin de gagner de l'espace et mieux circuler.
Kids' room - mid-sized modern girl kids' room idea in Paris with white walls
Kids' room - mid-sized modern girl kids' room idea in Paris with white walls
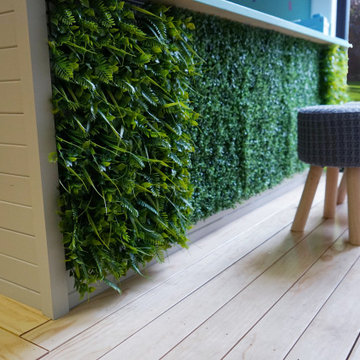
Greenery Wall is a great added feature to the large servery window.
Playroom - mid-sized modern gender-neutral playroom idea in Sydney
Playroom - mid-sized modern gender-neutral playroom idea in Sydney
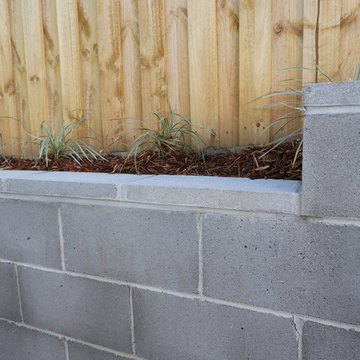
A new outdoor play environment at a child care centre, designed and created by Tech Scapes.
Example of a mid-sized minimalist gender-neutral kids' room design in Sydney
Example of a mid-sized minimalist gender-neutral kids' room design in Sydney
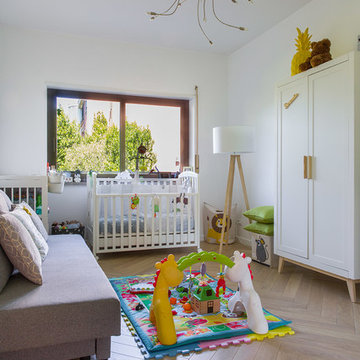
ph. Serena Eller
Inspiration for a mid-sized scandinavian boy light wood floor and beige floor kids' room remodel in Rome with white walls
Inspiration for a mid-sized scandinavian boy light wood floor and beige floor kids' room remodel in Rome with white walls
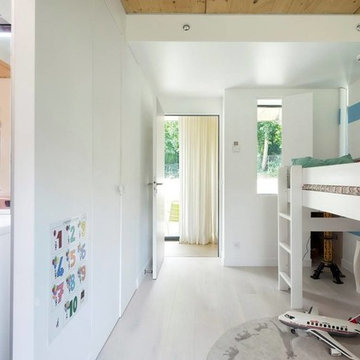
Vue de la chambre et salle de bain partagée
Mid-sized trendy gender-neutral light wood floor, beige floor and wood ceiling kids' room photo in Other with white walls
Mid-sized trendy gender-neutral light wood floor, beige floor and wood ceiling kids' room photo in Other with white walls
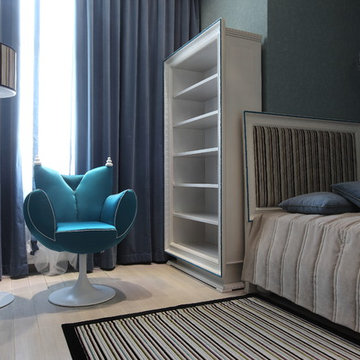
Inspiration for a mid-sized contemporary girl light wood floor kids' room remodel in Moscow with green walls
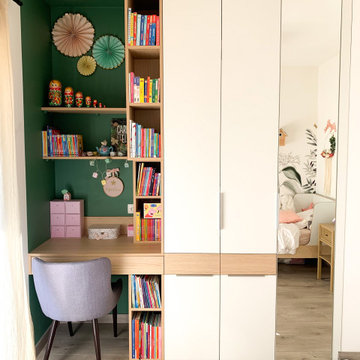
Le placard est composé de tiroirs, de penderies derrière le miroir toute hauteur, d'étagères, d'une bibliothèque, et d'un bureau. Il y a beaucoup de rangements pour pouvoir stocker toutes les affaires de la petite fille. Les tiroirs sont sans poignées pour ne pas que ça la gêne quand elle est au bureau. Le reste des placards est en poignées de tranche pour être plus discrètes.
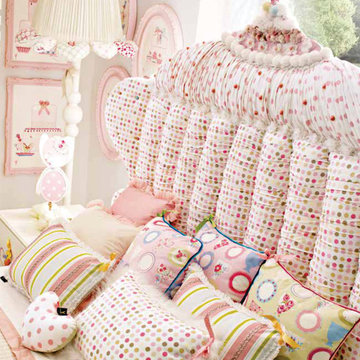
AltaModa kid's Bedroom
Tiramisu Girl Bedroom
Visit www.imagine-living.com
For more information, please email: ilive@imagine-living.com
Example of a mid-sized minimalist girl carpeted kids' room design in London with white walls
Example of a mid-sized minimalist girl carpeted kids' room design in London with white walls
Mid-Sized Kids' Room Ideas
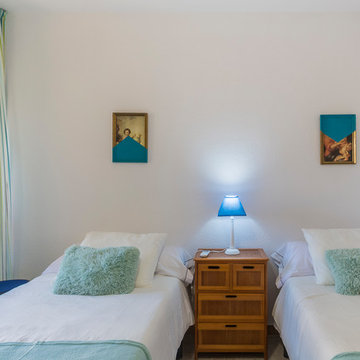
Home&Haus Homestaging & Photography
Inspiration for a mid-sized mediterranean gender-neutral ceramic tile and beige floor kids' bedroom remodel in Other with white walls
Inspiration for a mid-sized mediterranean gender-neutral ceramic tile and beige floor kids' bedroom remodel in Other with white walls
24






