Light Wood Floor Kids' Room Ideas
Sort by:Popular Today
461 - 480 of 10,253 photos
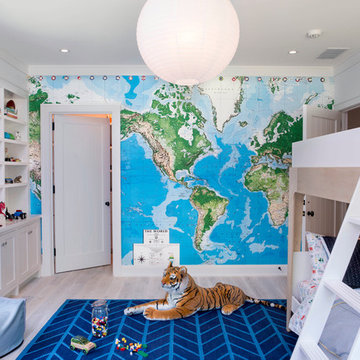
Lissa Gotwals
Transitional boy light wood floor kids' room photo in Raleigh with multicolored walls
Transitional boy light wood floor kids' room photo in Raleigh with multicolored walls
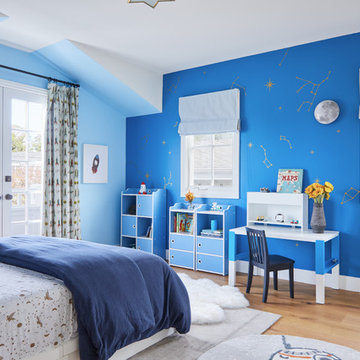
Designer- Mandy Cheng
Inspiration for a coastal boy light wood floor kids' room remodel in Los Angeles with blue walls
Inspiration for a coastal boy light wood floor kids' room remodel in Los Angeles with blue walls

Inspiration for a mid-sized cottage gender-neutral light wood floor, gray floor, wood ceiling and wall paneling kids' room remodel in New York with white walls
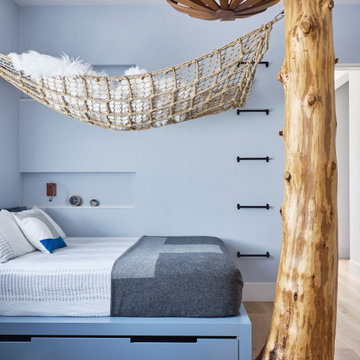
This room was all about making it up to the younger son! By that I mean his brother has the killer view. Given that he’s into the outdoors as much as his parents, we decided to bring the outdoors in to him and ordered up a 10’ cedar tree and configured a custom hammock to hang from it. He also got the trap door in this closet, but I think you already know about that!
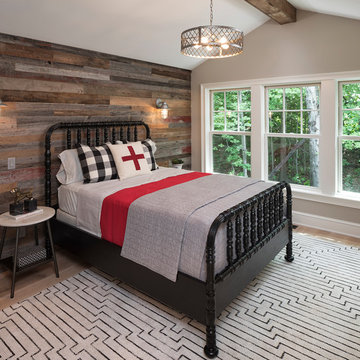
Landmark Photography
Inspiration for a coastal light wood floor kids' room remodel in Minneapolis with gray walls
Inspiration for a coastal light wood floor kids' room remodel in Minneapolis with gray walls
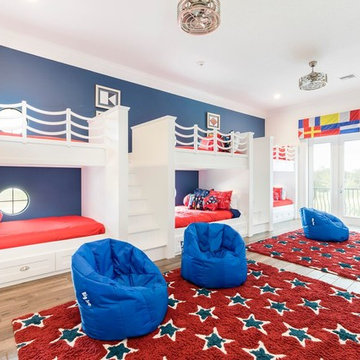
This fun kids nautical themed bedroom includes 6 custom designed bunk beds that each have their own USB, light and power source.
Example of a beach style gender-neutral light wood floor kids' room design in Orlando with white walls
Example of a beach style gender-neutral light wood floor kids' room design in Orlando with white walls
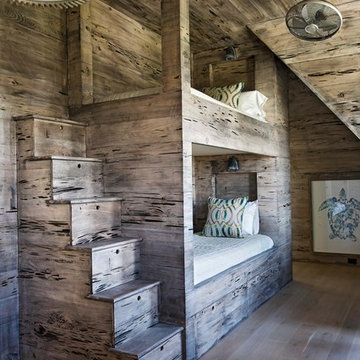
Julia Lynn
Inspiration for a coastal gender-neutral light wood floor kids' bedroom remodel in Charleston
Inspiration for a coastal gender-neutral light wood floor kids' bedroom remodel in Charleston

We turned a narrow Victorian into a family-friendly home.
CREDITS
Architecture: John Lum Architecture
Interior Design: Mansfield + O’Neil
Contractor: Christopher Gate Construction
Styling: Yedda Morrison
Photography: John Merkl
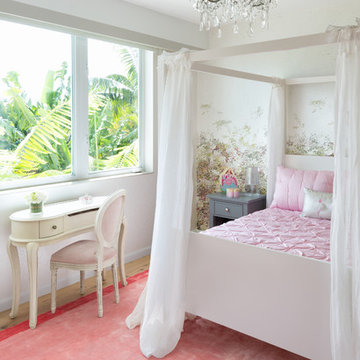
Princess Bedroom embelished with wallpaper, custom made area rug, four poster bed, white sheers, clear table lamps, singing stage, dress rack, and light pink bedding.
Rolando Diaz Photographer
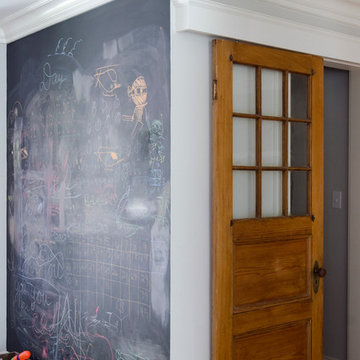
This New England home has the essence of a traditional home, yet offers a modern appeal. The home renovation and addition involved moving the kitchen to the addition, leaving the resulting space to become a formal dining and living area.
The extension over the garage created an expansive open space on the first floor. The large, cleverly designed space seamlessly integrates the kitchen, a family room, and an eating area.
A substantial center island made of soapstone slabs has ample space to accommodate prepping for dinner on one side, and the kids doing their homework on the other. The pull-out drawers at the end contain extra refrigerator and freezer space. Additionally, the glass backsplash tile offers a refreshing luminescence to the area. A custom designed informal dining table fills the space adjacent to the center island.
Paint colors in keeping with the overall color scheme were given to the children. Their resulting artwork sits above the family computers. Chalkboard paint covers the wall opposite the kitchen area creating a drawing wall for the kids. Around the corner from this, a reclaimed door from the grandmother's home hangs in the opening to the pantry. Details such as these provide a sense of family and history to the central hub of the home.
Builder: Anderson Contracting Service
Interior Designer: Kristina Crestin
Photographer: Jamie Salomon
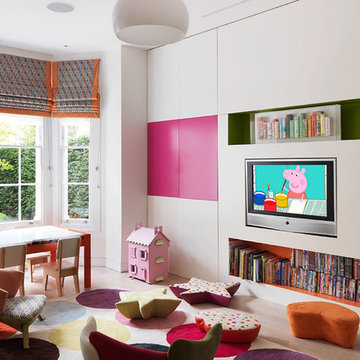
Playroom - contemporary light wood floor and beige floor playroom idea in Los Angeles with white walls
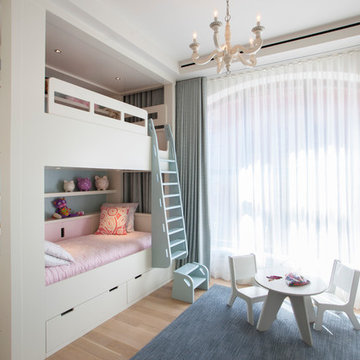
Michelle Rose Photography
Kids' room - mid-sized transitional girl light wood floor kids' room idea in New York with white walls
Kids' room - mid-sized transitional girl light wood floor kids' room idea in New York with white walls
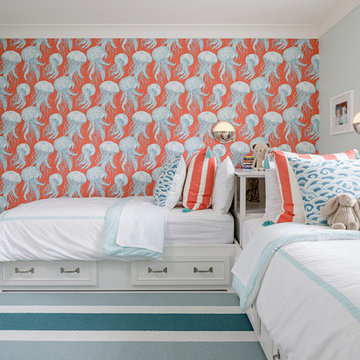
photography by Lincoln Barbour
Inspiration for a mid-sized transitional gender-neutral light wood floor kids' room remodel in Portland with multicolored walls
Inspiration for a mid-sized transitional gender-neutral light wood floor kids' room remodel in Portland with multicolored walls
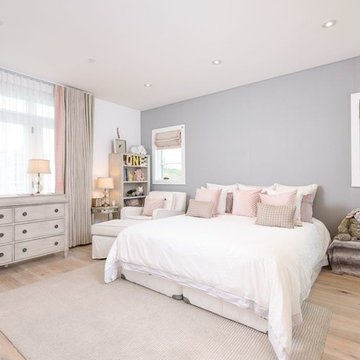
Large transitional girl light wood floor and beige floor kids' room photo in Los Angeles with gray walls

A bedroom with bunk beds that focuses on the use of neutral palette, which gives a warm and comfy feeling. With the window beside the beds that help natural light to enter and amplify the room.
Built by ULFBUILT. Contact us today to learn more.
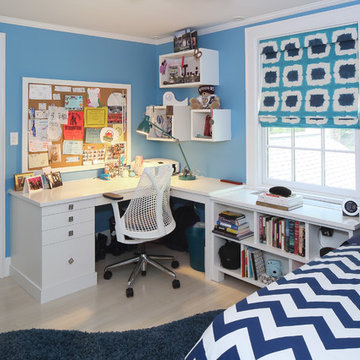
Susan Fisher Photography
Teenage girl's bedroom with custom cabinetry - biult-in desk and shelves.
Kids' room - mid-sized transitional girl light wood floor kids' room idea in New York with blue walls
Kids' room - mid-sized transitional girl light wood floor kids' room idea in New York with blue walls
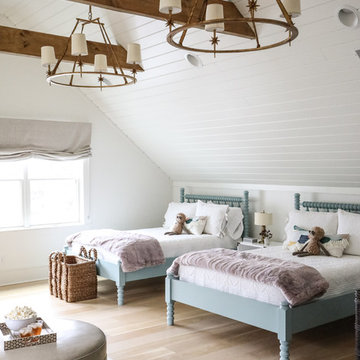
Example of a beach style light wood floor and beige floor kids' room design in Chicago with white walls
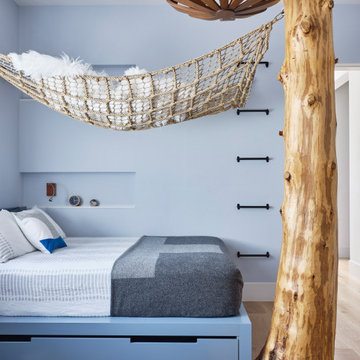
This room was all about making it up to the younger son! By that I mean his brother has the killer view. Given that he’s into the outdoors as much as his parents, we decided to bring the outdoors in to him and ordered up a 10’ cedar tree and configured a custom hammock to hang from it. He also got the trap door in this closet, but I think you already know about that!

Leland Gebhardt Photography
Example of a classic boy light wood floor and beige floor kids' room design in Phoenix with blue walls
Example of a classic boy light wood floor and beige floor kids' room design in Phoenix with blue walls
Light Wood Floor Kids' Room Ideas
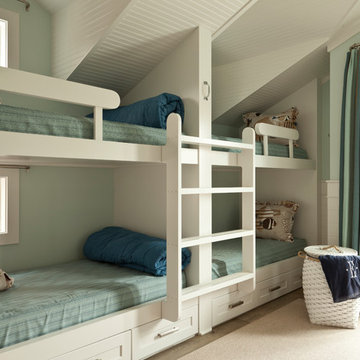
Mark Lohman Photography
Example of a mid-sized beach style gender-neutral light wood floor and beige floor kids' bedroom design in Orange County with green walls
Example of a mid-sized beach style gender-neutral light wood floor and beige floor kids' bedroom design in Orange County with green walls
24





