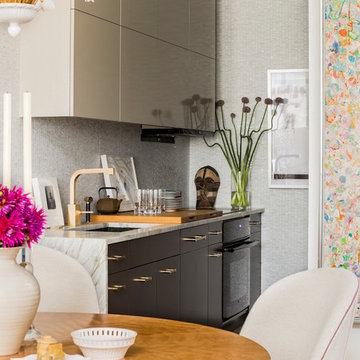Light Wood Floor Kitchen with Mosaic Tile Backsplash and Paneled Appliances Ideas
Refine by:
Budget
Sort by:Popular Today
1 - 20 of 659 photos
Item 1 of 4
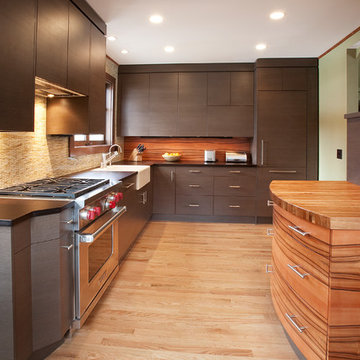
A 1980's remodel in a 1938 home was tired and needed replacing with a completely new look. Wenge styled cabinets by Neff, a new custom fabricated casement window, oak hardwood floors, Paperstone countertops, a curved-front applewood cabinet and backsplash, and a glass mosaic backsplash all make a stunning contrast. The Sub-Zero fridge and Asko dishwasher are built in with matching cabinet panels.

Granite countertops, wood floor, flat front cabinets (SW Iron Ore), marble and brass hexagonal tile backsplash. Galley butler's pantry includes a wet bar.
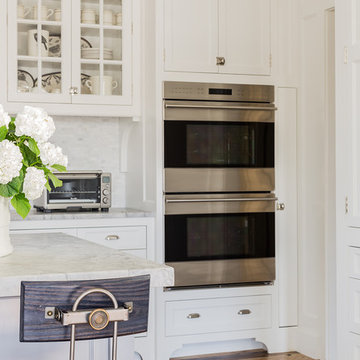
Michael J. Lee Photography
Open concept kitchen - large traditional u-shaped light wood floor open concept kitchen idea in Boston with a farmhouse sink, shaker cabinets, white cabinets, quartzite countertops, white backsplash, mosaic tile backsplash, paneled appliances and an island
Open concept kitchen - large traditional u-shaped light wood floor open concept kitchen idea in Boston with a farmhouse sink, shaker cabinets, white cabinets, quartzite countertops, white backsplash, mosaic tile backsplash, paneled appliances and an island

Enclosed kitchen - large shabby-chic style l-shaped light wood floor and brown floor enclosed kitchen idea in Boston with a farmhouse sink, beaded inset cabinets, white cabinets, marble countertops, gray backsplash, mosaic tile backsplash, paneled appliances and an island

The custom Butler's Panty showcases high gloss navy cabinetry, which conceals both a Scotsman Ice Maker and Sub Zero Refrigerator Drawers. The custom mosaic backsplash is created from gold harlequin interlocking pieces.
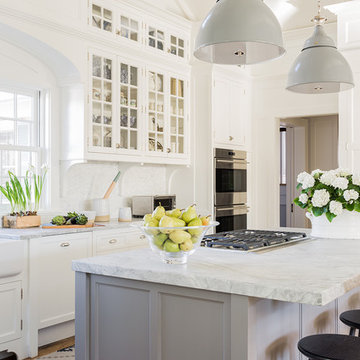
Michael J. Lee Photography
Example of a large classic u-shaped light wood floor open concept kitchen design in Boston with a farmhouse sink, shaker cabinets, white cabinets, quartzite countertops, white backsplash, mosaic tile backsplash, paneled appliances and an island
Example of a large classic u-shaped light wood floor open concept kitchen design in Boston with a farmhouse sink, shaker cabinets, white cabinets, quartzite countertops, white backsplash, mosaic tile backsplash, paneled appliances and an island
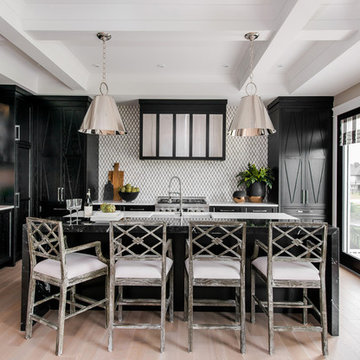
Example of a transitional l-shaped light wood floor kitchen design in New York with an undermount sink, shaker cabinets, black cabinets, white backsplash, mosaic tile backsplash, paneled appliances and an island
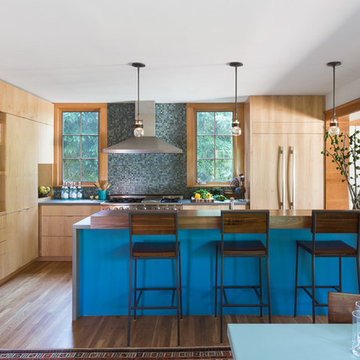
David Duncan Livingston
Example of a trendy light wood floor open concept kitchen design in San Francisco with flat-panel cabinets, light wood cabinets, multicolored backsplash, mosaic tile backsplash, paneled appliances and an island
Example of a trendy light wood floor open concept kitchen design in San Francisco with flat-panel cabinets, light wood cabinets, multicolored backsplash, mosaic tile backsplash, paneled appliances and an island
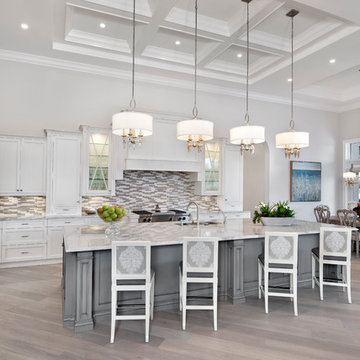
Photos by Giovanni Photography
Inspiration for a large timeless l-shaped light wood floor open concept kitchen remodel in Tampa with an island, a drop-in sink, white cabinets, gray backsplash, mosaic tile backsplash and paneled appliances
Inspiration for a large timeless l-shaped light wood floor open concept kitchen remodel in Tampa with an island, a drop-in sink, white cabinets, gray backsplash, mosaic tile backsplash and paneled appliances
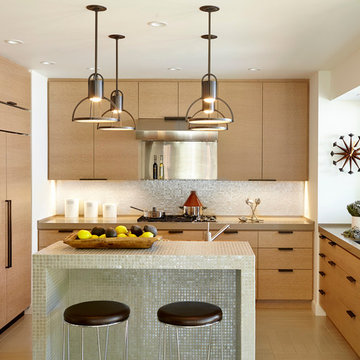
Interior Design: Pamela Pennington Studios. Photo Credit: Eric Zepeda
Open concept kitchen - mid-sized contemporary u-shaped light wood floor and beige floor open concept kitchen idea in San Francisco with an undermount sink, flat-panel cabinets, light wood cabinets, quartzite countertops, white backsplash, mosaic tile backsplash, paneled appliances and an island
Open concept kitchen - mid-sized contemporary u-shaped light wood floor and beige floor open concept kitchen idea in San Francisco with an undermount sink, flat-panel cabinets, light wood cabinets, quartzite countertops, white backsplash, mosaic tile backsplash, paneled appliances and an island
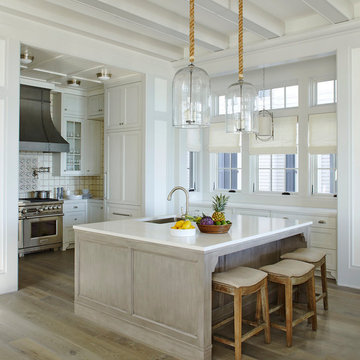
Jean Allsopp
Example of a beach style u-shaped light wood floor and beige floor kitchen design in Tampa with an undermount sink, recessed-panel cabinets, white cabinets, white backsplash, mosaic tile backsplash, paneled appliances, an island and white countertops
Example of a beach style u-shaped light wood floor and beige floor kitchen design in Tampa with an undermount sink, recessed-panel cabinets, white cabinets, white backsplash, mosaic tile backsplash, paneled appliances, an island and white countertops
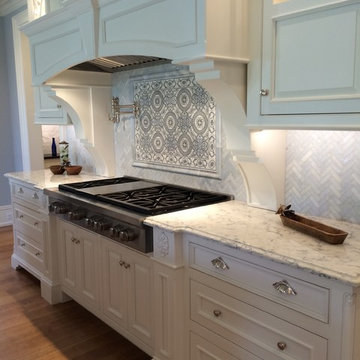
Enclosed kitchen - large shabby-chic style l-shaped light wood floor and brown floor enclosed kitchen idea in Bridgeport with a farmhouse sink, beaded inset cabinets, white cabinets, marble countertops, gray backsplash, mosaic tile backsplash, paneled appliances and an island
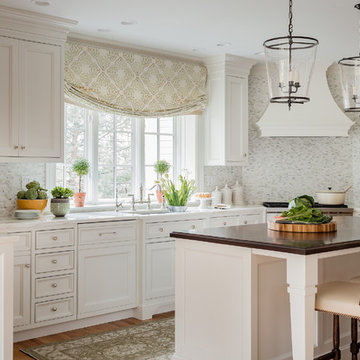
Michael J. Lee Photography
Inspiration for a mid-sized timeless u-shaped light wood floor eat-in kitchen remodel in Boston with an undermount sink, beaded inset cabinets, white cabinets, marble countertops, white backsplash, mosaic tile backsplash, paneled appliances and an island
Inspiration for a mid-sized timeless u-shaped light wood floor eat-in kitchen remodel in Boston with an undermount sink, beaded inset cabinets, white cabinets, marble countertops, white backsplash, mosaic tile backsplash, paneled appliances and an island
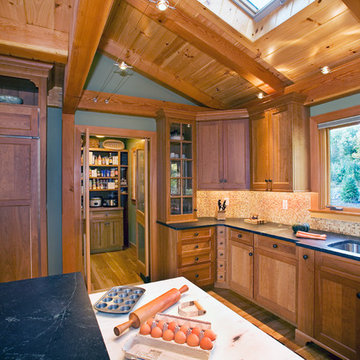
Inspiration for a large rustic u-shaped light wood floor open concept kitchen remodel in Jacksonville with light wood cabinets, brown backsplash, an island, an undermount sink, shaker cabinets, soapstone countertops, mosaic tile backsplash, paneled appliances and multicolored countertops
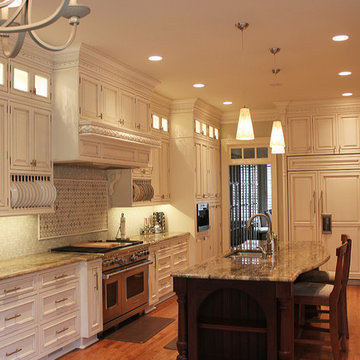
Inspiration for a large timeless l-shaped light wood floor eat-in kitchen remodel in Charlotte with an undermount sink, beaded inset cabinets, white cabinets, granite countertops, green backsplash, mosaic tile backsplash and paneled appliances
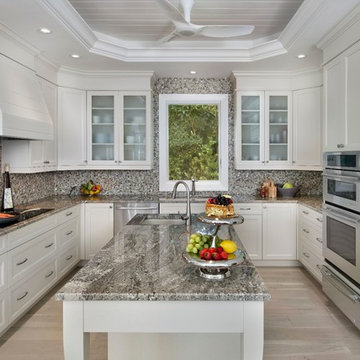
Dimensional Glass and Stone Tiles were used as the Backsplash to create an interesting contrast to the soft white Cabinetry. Seeded Glass Doors, soft Grey and Black Granite top and brushed nickel hardware/plumbing complete this Kitchen
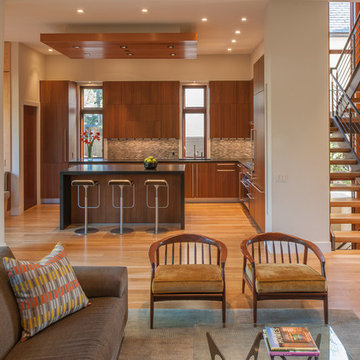
Maxwell Mackenzie
Example of a minimalist u-shaped light wood floor eat-in kitchen design in DC Metro with an undermount sink, flat-panel cabinets, medium tone wood cabinets, granite countertops, multicolored backsplash, mosaic tile backsplash, paneled appliances and an island
Example of a minimalist u-shaped light wood floor eat-in kitchen design in DC Metro with an undermount sink, flat-panel cabinets, medium tone wood cabinets, granite countertops, multicolored backsplash, mosaic tile backsplash, paneled appliances and an island
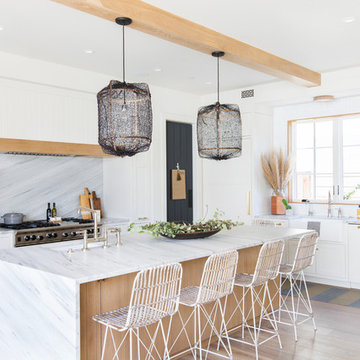
Photo: Tessa Neustadt
Inspiration for a coastal l-shaped light wood floor and beige floor kitchen remodel in Orange County with a farmhouse sink, recessed-panel cabinets, white cabinets, white backsplash, mosaic tile backsplash, paneled appliances, an island and white countertops
Inspiration for a coastal l-shaped light wood floor and beige floor kitchen remodel in Orange County with a farmhouse sink, recessed-panel cabinets, white cabinets, white backsplash, mosaic tile backsplash, paneled appliances, an island and white countertops
Light Wood Floor Kitchen with Mosaic Tile Backsplash and Paneled Appliances Ideas
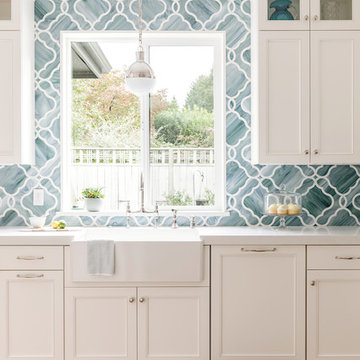
photography by Lincoln Barbour
Inspiration for a mid-sized transitional u-shaped light wood floor kitchen remodel in Portland with a farmhouse sink, recessed-panel cabinets, white cabinets, quartz countertops, green backsplash, mosaic tile backsplash and paneled appliances
Inspiration for a mid-sized transitional u-shaped light wood floor kitchen remodel in Portland with a farmhouse sink, recessed-panel cabinets, white cabinets, quartz countertops, green backsplash, mosaic tile backsplash and paneled appliances
1






