Kitchen with Gray Backsplash and White Appliances Ideas
Refine by:
Budget
Sort by:Popular Today
1 - 20 of 4,140 photos
Item 1 of 3
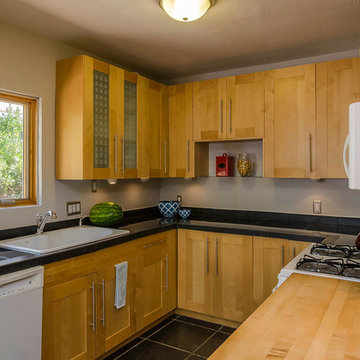
Brandon Banes, 360StyleTours.com
Inspiration for a small southwestern u-shaped slate floor open concept kitchen remodel in Albuquerque with a single-bowl sink, shaker cabinets, light wood cabinets, granite countertops, gray backsplash, white appliances and no island
Inspiration for a small southwestern u-shaped slate floor open concept kitchen remodel in Albuquerque with a single-bowl sink, shaker cabinets, light wood cabinets, granite countertops, gray backsplash, white appliances and no island

Tuscan u-shaped terra-cotta tile and beige floor enclosed kitchen photo in San Diego with recessed-panel cabinets, white cabinets, marble countertops, gray backsplash, stone tile backsplash, white appliances and an island
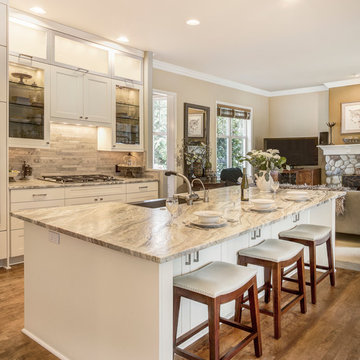
Tom Marks Photo
Example of a mid-sized transitional l-shaped medium tone wood floor kitchen design in Seattle with a single-bowl sink, shaker cabinets, white cabinets, quartzite countertops, gray backsplash, stone tile backsplash, white appliances and an island
Example of a mid-sized transitional l-shaped medium tone wood floor kitchen design in Seattle with a single-bowl sink, shaker cabinets, white cabinets, quartzite countertops, gray backsplash, stone tile backsplash, white appliances and an island
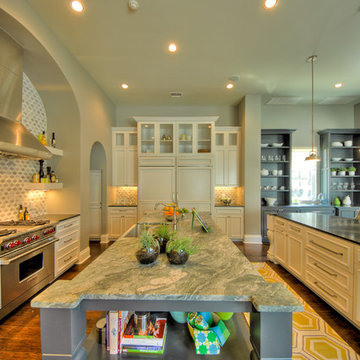
SilverLeaf Custom Homes' San Antonio 2012 Parade of Homes Entry. Interior Design by Interiors by KM. Photos Courtesy: Siggi Ragnar.
Example of a large trendy u-shaped dark wood floor eat-in kitchen design in Austin with an undermount sink, shaker cabinets, white cabinets, granite countertops, gray backsplash, porcelain backsplash, white appliances and two islands
Example of a large trendy u-shaped dark wood floor eat-in kitchen design in Austin with an undermount sink, shaker cabinets, white cabinets, granite countertops, gray backsplash, porcelain backsplash, white appliances and two islands

Photos by William Quarles.
Designed by Homeowner and Robert Paige Cabinetry.
Built by Robert Paige Cabinetry.
Inspiration for a large country l-shaped light wood floor eat-in kitchen remodel in Charleston with white cabinets, an island, marble countertops, white appliances, an undermount sink, gray backsplash, stone slab backsplash and shaker cabinets
Inspiration for a large country l-shaped light wood floor eat-in kitchen remodel in Charleston with white cabinets, an island, marble countertops, white appliances, an undermount sink, gray backsplash, stone slab backsplash and shaker cabinets
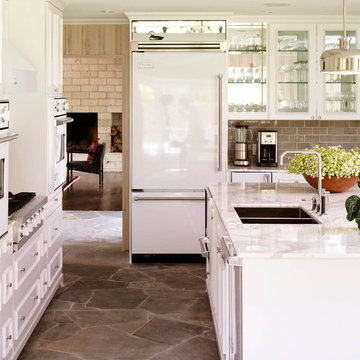
Karlisch Photography
Example of a classic slate floor kitchen design in Dallas with a double-bowl sink, glass-front cabinets, white cabinets, gray backsplash, subway tile backsplash and white appliances
Example of a classic slate floor kitchen design in Dallas with a double-bowl sink, glass-front cabinets, white cabinets, gray backsplash, subway tile backsplash and white appliances
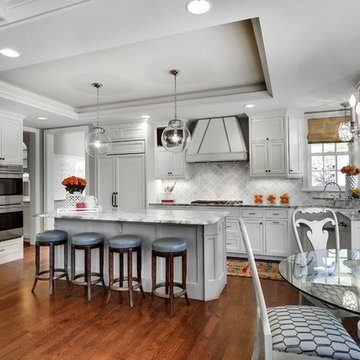
Inspiration for a transitional eat-in kitchen remodel in Minneapolis with recessed-panel cabinets, white cabinets, gray backsplash and white appliances
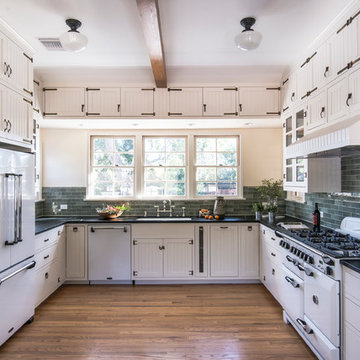
Kitchen - traditional u-shaped medium tone wood floor kitchen idea in Los Angeles with an undermount sink, recessed-panel cabinets, gray backsplash, white appliances and no island
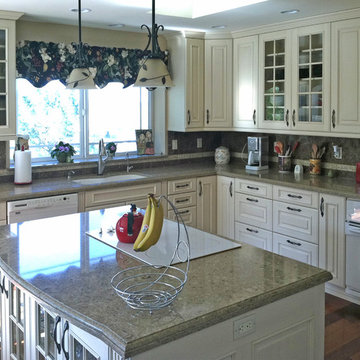
Mid-sized ornate u-shaped dark wood floor eat-in kitchen photo in San Luis Obispo with a single-bowl sink, raised-panel cabinets, white cabinets, quartz countertops, gray backsplash, stone tile backsplash, white appliances and an island

Transitional l-shaped light wood floor and beige floor kitchen photo in Chicago with an undermount sink, shaker cabinets, medium tone wood cabinets, gray backsplash, white appliances, an island and gray countertops

Large trendy l-shaped light wood floor and beige floor eat-in kitchen photo in Los Angeles with a farmhouse sink, recessed-panel cabinets, gray cabinets, marble countertops, gray backsplash, stone slab backsplash, white appliances and an island
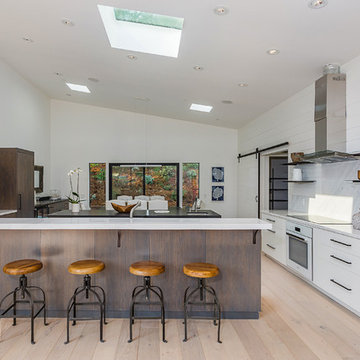
Trendy u-shaped beige floor kitchen photo in San Francisco with an undermount sink, flat-panel cabinets, white cabinets, gray backsplash, white appliances and two islands
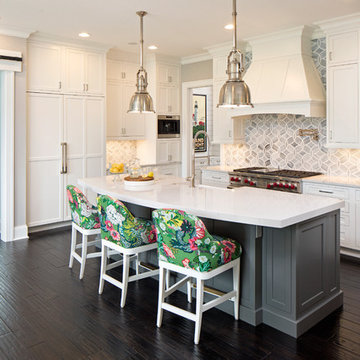
High-end appliances and a huge walk-in pantry make this kitchen a dream for everyday cooking and entertaining
Landmark Photography
Open concept kitchen - huge transitional dark wood floor open concept kitchen idea in Minneapolis with a farmhouse sink, recessed-panel cabinets, white cabinets, quartz countertops, gray backsplash, glass tile backsplash, white appliances and an island
Open concept kitchen - huge transitional dark wood floor open concept kitchen idea in Minneapolis with a farmhouse sink, recessed-panel cabinets, white cabinets, quartz countertops, gray backsplash, glass tile backsplash, white appliances and an island
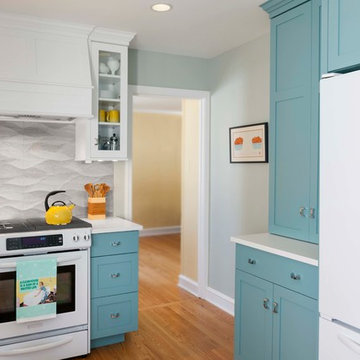
Courtney Apple Photography
Enclosed kitchen - mid-sized coastal l-shaped light wood floor enclosed kitchen idea in Philadelphia with an undermount sink, shaker cabinets, quartz countertops, gray backsplash, porcelain backsplash, white appliances and no island
Enclosed kitchen - mid-sized coastal l-shaped light wood floor enclosed kitchen idea in Philadelphia with an undermount sink, shaker cabinets, quartz countertops, gray backsplash, porcelain backsplash, white appliances and no island
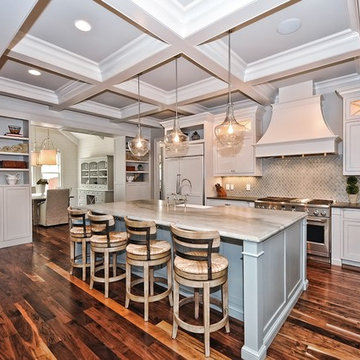
Large arts and crafts l-shaped dark wood floor open concept kitchen photo in Charlotte with shaker cabinets, white cabinets, white appliances, an island, a farmhouse sink, quartzite countertops, gray backsplash and ceramic backsplash
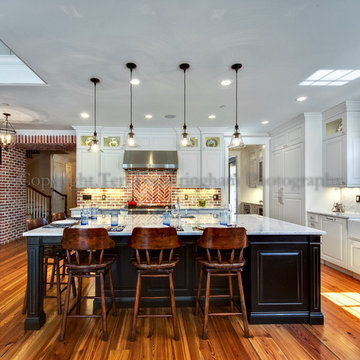
Teri Fotheringham Photography and Interior Intuitions, Inc.
Large elegant l-shaped kitchen photo in Denver with a farmhouse sink, marble countertops, gray backsplash and white appliances
Large elegant l-shaped kitchen photo in Denver with a farmhouse sink, marble countertops, gray backsplash and white appliances
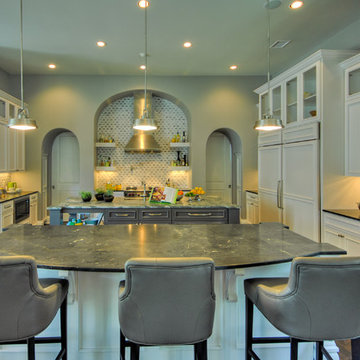
SilverLeaf Custom Homes' San Antonio 2012 Parade of Homes Entry. Interior Design by Interiors by KM. Photos Courtesy: Siggi Ragnar.
Large trendy u-shaped dark wood floor eat-in kitchen photo in Austin with an undermount sink, shaker cabinets, white cabinets, granite countertops, gray backsplash, porcelain backsplash, white appliances and two islands
Large trendy u-shaped dark wood floor eat-in kitchen photo in Austin with an undermount sink, shaker cabinets, white cabinets, granite countertops, gray backsplash, porcelain backsplash, white appliances and two islands
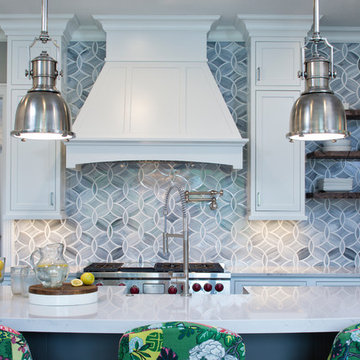
High-end appliances and a huge walk-in pantry make this kitchen a dream for everyday cooking and entertaining
Landmark Photography
Huge transitional dark wood floor open concept kitchen photo in Minneapolis with a farmhouse sink, recessed-panel cabinets, white cabinets, quartz countertops, gray backsplash, glass tile backsplash, white appliances and an island
Huge transitional dark wood floor open concept kitchen photo in Minneapolis with a farmhouse sink, recessed-panel cabinets, white cabinets, quartz countertops, gray backsplash, glass tile backsplash, white appliances and an island
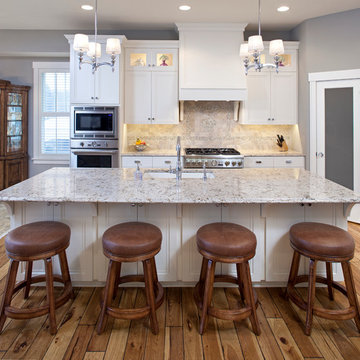
Builder: Pillar Homes
www.pillarhomes.com
Landmark Photography
Inspiration for a mid-sized timeless galley medium tone wood floor eat-in kitchen remodel in Minneapolis with an undermount sink, shaker cabinets, white cabinets, quartz countertops, gray backsplash, ceramic backsplash, white appliances and an island
Inspiration for a mid-sized timeless galley medium tone wood floor eat-in kitchen remodel in Minneapolis with an undermount sink, shaker cabinets, white cabinets, quartz countertops, gray backsplash, ceramic backsplash, white appliances and an island
Kitchen with Gray Backsplash and White Appliances Ideas
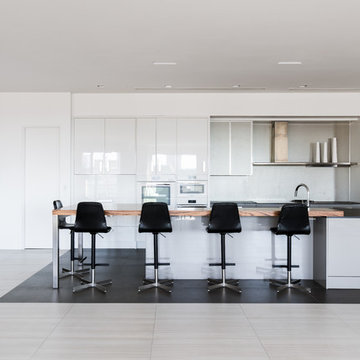
Costa Christ
Eat-in kitchen - large contemporary single-wall porcelain tile and gray floor eat-in kitchen idea in Dallas with an undermount sink, flat-panel cabinets, white cabinets, quartz countertops, gray backsplash, porcelain backsplash, white appliances and an island
Eat-in kitchen - large contemporary single-wall porcelain tile and gray floor eat-in kitchen idea in Dallas with an undermount sink, flat-panel cabinets, white cabinets, quartz countertops, gray backsplash, porcelain backsplash, white appliances and an island
1





