Kitchen with Tile Countertops and Green Backsplash Ideas
Refine by:
Budget
Sort by:Popular Today
1 - 20 of 138 photos
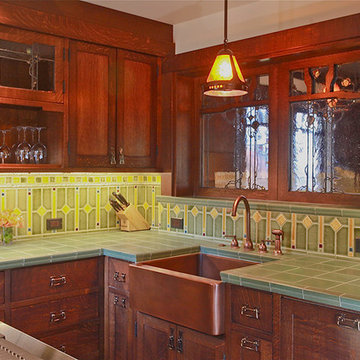
Craftsman Bungalow Kitchen showcasing furniture quality cabinetry with stained glass doors, Craftsman tile counter and backsplash, and copper farmhouse sink and faucet.
Barry Toranto Photography

This home was built in 1947 and the client wanted the style of the kitchen to reflect the same vintage. We installed wood floors to match the existing floors throughout the rest of the home. The tile counter tops reflect the era as well as the painted cabinets with shaker doors.
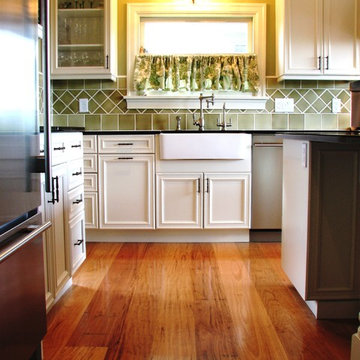
Traditional doorstyle with pretty molding, cute pulls, absolute black granite countertop, affordable cabinetry
Eat-in kitchen - mid-sized traditional l-shaped medium tone wood floor eat-in kitchen idea in Seattle with a farmhouse sink, recessed-panel cabinets, white cabinets, tile countertops, green backsplash, porcelain backsplash, stainless steel appliances and an island
Eat-in kitchen - mid-sized traditional l-shaped medium tone wood floor eat-in kitchen idea in Seattle with a farmhouse sink, recessed-panel cabinets, white cabinets, tile countertops, green backsplash, porcelain backsplash, stainless steel appliances and an island
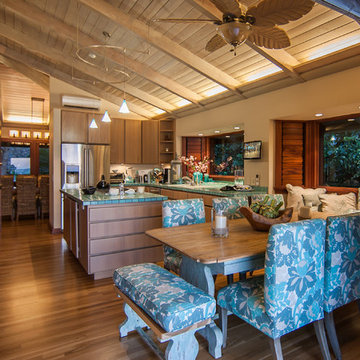
Architect- Marc Taron
Contractor- David Stoops
Interior Design- Shelby Hansen
Photography- Dan Cunningham
Mid-sized island style l-shaped medium tone wood floor and brown floor eat-in kitchen photo in Hawaii with flat-panel cabinets, medium tone wood cabinets, tile countertops, stainless steel appliances, an island, an undermount sink, green backsplash and ceramic backsplash
Mid-sized island style l-shaped medium tone wood floor and brown floor eat-in kitchen photo in Hawaii with flat-panel cabinets, medium tone wood cabinets, tile countertops, stainless steel appliances, an island, an undermount sink, green backsplash and ceramic backsplash
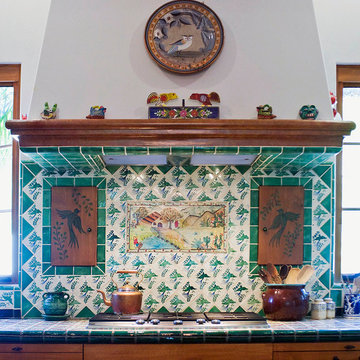
Tiled cooktop & wood trimmed plaster hood with built-in condiment and spice cabinet behind hand-painted wood doors.
Tiffany Evits
Inspiration for a southwestern kitchen remodel in Santa Barbara with tile countertops and green backsplash
Inspiration for a southwestern kitchen remodel in Santa Barbara with tile countertops and green backsplash
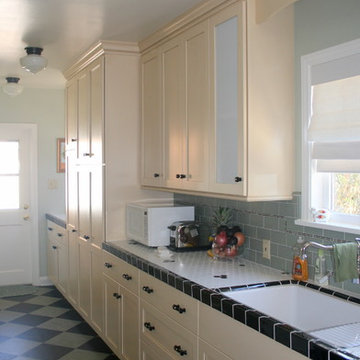
Jessica Leivo
Example of a classic galley eat-in kitchen design in Los Angeles with an undermount sink, shaker cabinets, beige cabinets, tile countertops, green backsplash, subway tile backsplash and white appliances
Example of a classic galley eat-in kitchen design in Los Angeles with an undermount sink, shaker cabinets, beige cabinets, tile countertops, green backsplash, subway tile backsplash and white appliances
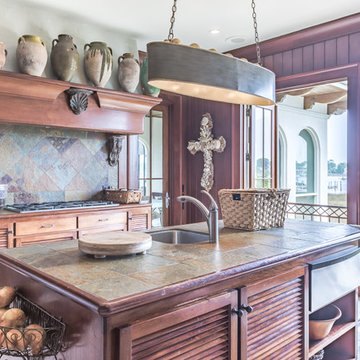
An Architectural and Interior Design Masterpiece! This luxurious waterfront estate resides on 4 acres of a private peninsula, surrounded by 3 sides of an expanse of water with unparalleled, panoramic views. 1500 ft of private white sand beach, private pier and 2 boat slips on Ono Harbor. Spacious, exquisite formal living room, dining room, large study/office with mahogany, built in bookshelves. Family Room with additional breakfast area. Guest Rooms share an additional Family Room. Unsurpassed Master Suite with water views of Bellville Bay and Bay St. John featuring a marble tub, custom tile outdoor shower, and dressing area. Expansive outdoor living areas showcasing a saltwater pool with swim up bar and fire pit. The magnificent kitchen offers access to a butler pantry, balcony and an outdoor kitchen with sitting area. This home features Brazilian Wood Floors and French Limestone Tiles throughout. Custom Copper handrails leads you to the crow's nest that offers 360degree views.
Photos: Shawn Seals, Fovea 360 LLC
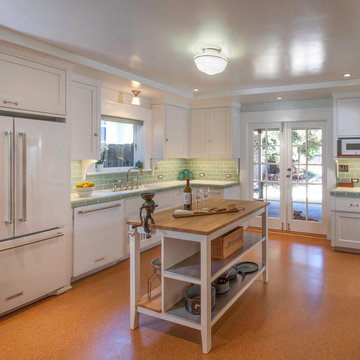
A 3" soffit around the perimeter adds architectural detail.
Photo by Gail Owens
Mid-sized elegant cork floor and brown floor enclosed kitchen photo in San Diego with an undermount sink, shaker cabinets, white cabinets, tile countertops, green backsplash, ceramic backsplash, white appliances and an island
Mid-sized elegant cork floor and brown floor enclosed kitchen photo in San Diego with an undermount sink, shaker cabinets, white cabinets, tile countertops, green backsplash, ceramic backsplash, white appliances and an island
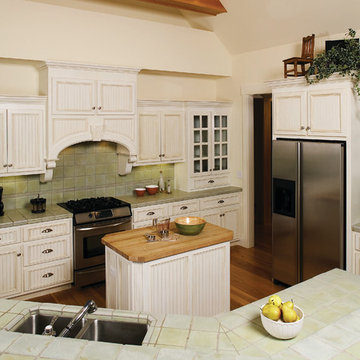
Twin dormers, board-and-batten siding and stone add curb appeal to this charming Craftsman design. Two decks, a screened porch and spacious patio provide plenty of room for outdoor entertaining. An open floor plan allows easy traffic flow, while counters in the kitchen and utility/mudroom offer ample workspace. From decorative ceilings and columns to fireplaces and a shower seat, niceties are abundant.
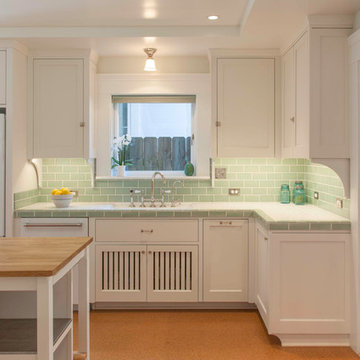
Polished nickel fixtures including the plumbing, lighting and outlet covers add to the period feel. Three different kinds of cabinet hardware including pulls, knobs and cabinet latches add character. A dishwasher was added to provide more modern convenience to the old style kitchen. Cabinet design, materials, color and fixture selection by Gatling Design.
Photo by Gail Owens
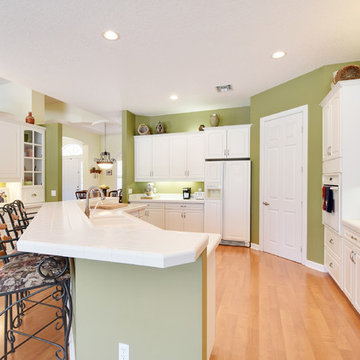
Enclosed kitchen - large traditional u-shaped medium tone wood floor and brown floor enclosed kitchen idea in Miami with raised-panel cabinets, tile countertops, an island, white countertops, an undermount sink, white cabinets, green backsplash and white appliances
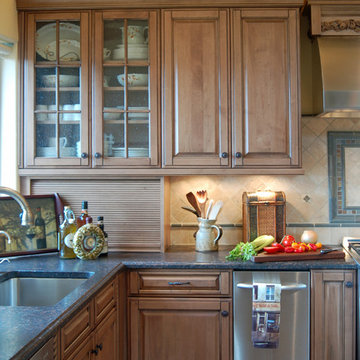
A beach house that combines the rustic with the formal. Using heartwood maple for visual interest and an aged driftwood feel, we added hand-carved trim details, rope moulding and a highlighting glaze to refine the final rustic Old World appeal.
Wood-Mode Fine Custom Cabinetry: Brookhaven's Andover
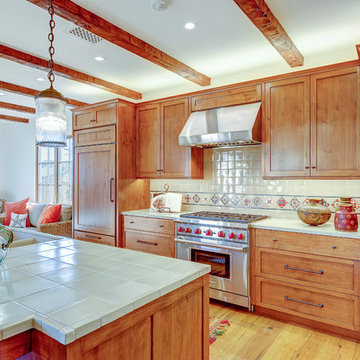
Photo by: Joseph Claus
Large single-wall light wood floor eat-in kitchen photo in Santa Barbara with a double-bowl sink, recessed-panel cabinets, light wood cabinets, tile countertops, green backsplash, ceramic backsplash, paneled appliances and an island
Large single-wall light wood floor eat-in kitchen photo in Santa Barbara with a double-bowl sink, recessed-panel cabinets, light wood cabinets, tile countertops, green backsplash, ceramic backsplash, paneled appliances and an island
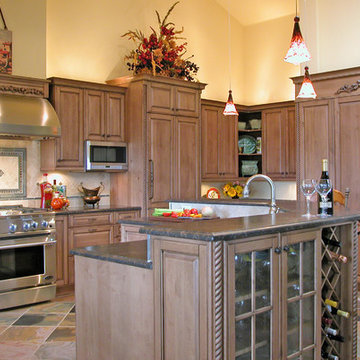
A beach house that combines the rustic with the formal. Using heartwood maple for visual interest and an aged driftwood feel, we added hand-carved trim details, rope moulding and a highlighting glaze to refine the final rustic Old World appeal.
Wood-Mode Fine Custom Cabinetry: Brookhaven's Andover
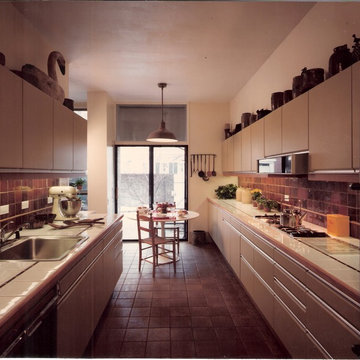
Townhouse @ Society Hill Towers, PHL/PA Kitchen
This urban Philadelphia kitchen utilized imported, custom cabinetry and domestic built-in appliances.
Note the strong horizontal lines which are influenced by the cabinet's continuous pulls, the countertop wood edging and the wood inset bead in the ceramic tile backsplash.
Photo By: Hugh Loomis
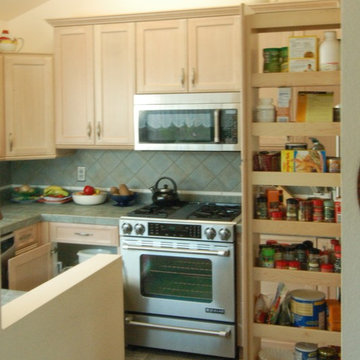
A small kitchen with lots of great ideas for storage. Here you see the tall pull-out pantry. Also handy are corner swing-out shelves, a lazy susan in both the base and upper corner, lots of deep drawers and a pull-out trash cabinet.
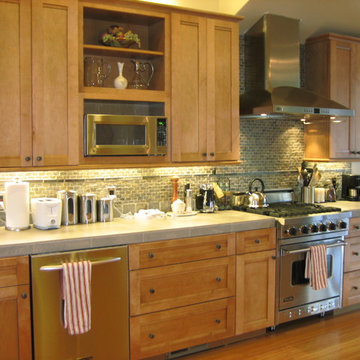
Regina Karpan - designer
Transitional l-shaped eat-in kitchen photo in San Francisco with shaker cabinets, light wood cabinets, tile countertops, green backsplash and stainless steel appliances
Transitional l-shaped eat-in kitchen photo in San Francisco with shaker cabinets, light wood cabinets, tile countertops, green backsplash and stainless steel appliances
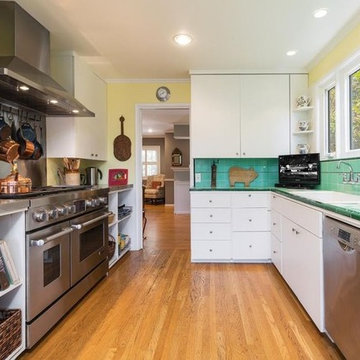
Candy
Example of a small cottage galley medium tone wood floor and brown floor enclosed kitchen design in Los Angeles with a single-bowl sink, open cabinets, white cabinets, tile countertops, green backsplash, porcelain backsplash, stainless steel appliances, no island and green countertops
Example of a small cottage galley medium tone wood floor and brown floor enclosed kitchen design in Los Angeles with a single-bowl sink, open cabinets, white cabinets, tile countertops, green backsplash, porcelain backsplash, stainless steel appliances, no island and green countertops
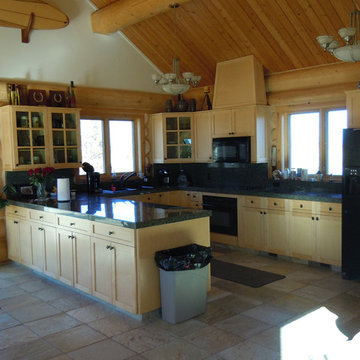
Beautiful custom kitchen with wood hood, peninsula, french doors, end panels on uppers, and much more.
Example of a mid-sized classic u-shaped eat-in kitchen design in Other with a drop-in sink, recessed-panel cabinets, light wood cabinets, tile countertops, green backsplash, stone tile backsplash, black appliances and no island
Example of a mid-sized classic u-shaped eat-in kitchen design in Other with a drop-in sink, recessed-panel cabinets, light wood cabinets, tile countertops, green backsplash, stone tile backsplash, black appliances and no island
Kitchen with Tile Countertops and Green Backsplash Ideas
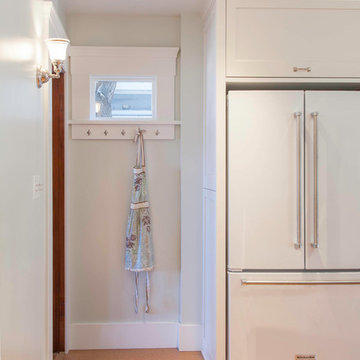
What once was a glass door where the neighbors could (and did!) peer in is now a high window with multi-use hooks.
Photo by Gail Owens
Example of a classic cork floor and brown floor enclosed kitchen design in San Diego with an undermount sink, shaker cabinets, white cabinets, tile countertops, green backsplash, ceramic backsplash, white appliances and an island
Example of a classic cork floor and brown floor enclosed kitchen design in San Diego with an undermount sink, shaker cabinets, white cabinets, tile countertops, green backsplash, ceramic backsplash, white appliances and an island
1





