Kitchen with Metallic Backsplash and Black Appliances Ideas
Refine by:
Budget
Sort by:Popular Today
1101 - 1120 of 2,588 photos
Item 1 of 3
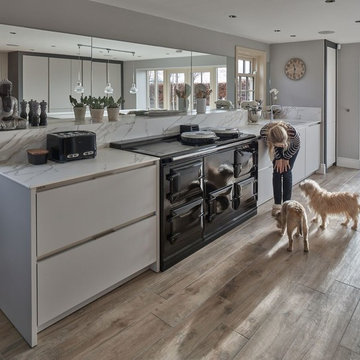
Contemporary, handle-less SieMatic 'Sterling grey' kitchen complete with; Neolith sintered stone and Silestone quartz worktops, mirror backsplash, Siemens appliances, Quooker boiling water tap and Blanco sink.
.
Photography by Andy Haslam
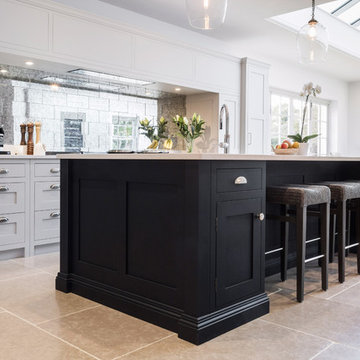
Located amongst acres of fields and farmland and set back away from the hustle and bustle of Sevenoaks, this property boasts beautiful views of the countryside. To make the most of this, the homeowners embarked on an extension to the rear of the home, creating a stunning orangery style kitchen and dining room, and Burlanes were commissioned to design, handmake and install a traditional style shaker kitchen with all the benefits of contemporary living.
Sarah London Photographer
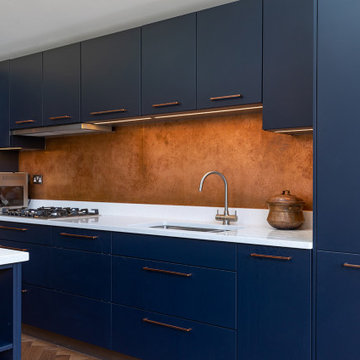
Inspiration for a large contemporary single-wall medium tone wood floor and brown floor eat-in kitchen remodel in London with an undermount sink, flat-panel cabinets, blue cabinets, quartzite countertops, metallic backsplash, black appliances, an island and white countertops
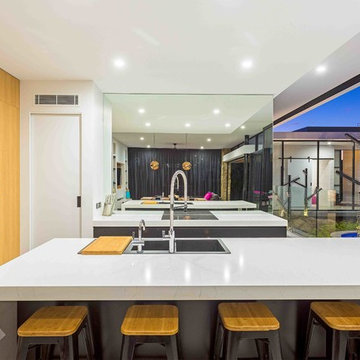
The clever use of a mirrored splashback in this area gives the illusion of more space and helps bring extra lighting into the kitchen.
Photography by Asher King
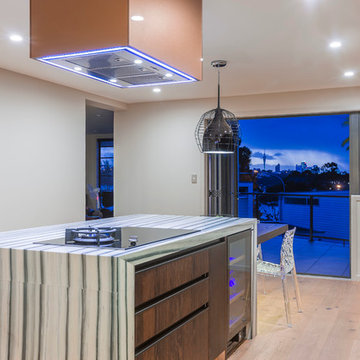
Stunning view of Auckland city. All in one induction cook top with a single gas hob placed into the Marble Island, draw storage underneath and the all important wine fridge next to the table. Photography by Kallan MacLeod
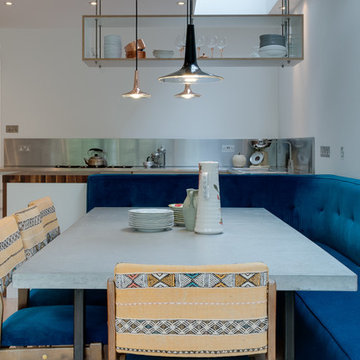
The Clapham Kitchen was one of our first bespoke kitchen projects. Our client came to us with some great ideas and a range of reference images which we used as a starting point for the design. To keep within budget we focused on some key pieces like the bespoke solid walnut butchers block drawer unit and a suspended lightweight custom made shelf, whilst savings were made elsewhere through the use of a prefinished white melamine faced birch ply panel for the doors and drawer fronts. The bespoke kitchen was finished with an upholstered built in banquette seating area and concrete topped dining table.
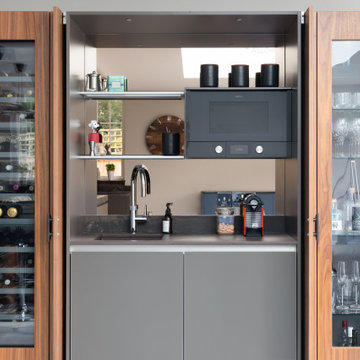
As part of a large open-plan extension to a detached house in Hampshire, Searle & Taylor was commissioned to design a timeless modern handleless kitchen for a couple who are keen cooks and who regularly entertain friends and their grown-up family. The kitchen is part of the couples’ large living space that features a wall of panel doors leading out to the garden. It is this area where aperitifs are taken before guests dine in a separate dining room, and also where parties take place. Part of the brief was to create a separate bespoke drinks cabinet cum bar area as a separate, yet complementary piece of furniture.
Handling separate aspects of the design, Darren Taylor and Gavin Alexander both worked on this kitchen project together. They created a plan that featured matt glass door and drawer fronts in Lava colourway for the island, sink run and overhead units. These were combined with oiled walnut veneer tall cabinetry from premium Austrian kitchen furniture brand, Intuo. Further bespoke additions including the 80mm circular walnut breakfast bar with a turned tapered half-leg base were made at Searle & Taylor’s bespoke workshop in England. The worktop used throughout is Trillium by Dekton, which is featured in 80mm thickness on the kitchen island and 20mm thickness on the sink and hob runs. It is also used as an upstand. The sink run includes a Franke copper grey one and a half bowl undermount sink and a Quooker Flex Boiling Water Tap.
The surface of the 3.1 metre kitchen island is kept clear for when the couple entertain, so the flush-mounted 80cm Gaggenau induction hob is situated in front of the bronze mirrored glass splashback. Directly above it is a Westin 80cm built-in extractor at the base of the overhead cabinetry. To the left and housed within the walnut units is a bank of Gaggenau ovens including a 60cm pyrolytic oven, a combination steam oven and warming drawers in anthracite colourway and a further integrated Gaggenau dishwasher is also included in the scheme. The full height Siemens A Cool 76cm larder fridge and tall 61cm freezer are all integrated behind furniture doors for a seamless look to the kitchen. Internal storage includes heavyweight pan drawers and Legra pull-out shelving for dry goods, herbs, spices and condiments.
As a completely separate piece of furniture, but finished in the same oiled walnut veneer is the ‘Gin Cabinet’ a built-in unit designed to look as if it is freestanding. To the left is a tall Gaggenau Wine Climate Cabinet and to the right is a decorative cabinet for glasses and the client’s extensive gin collection, specially backlit with LED lighting and with a bespoke door front to match the front of the wine cabinet. At the centre are full pocket doors that fold back into recesses to reveal a bar area with bronze mirror back panel and shelves in front, a 20mm Trillium by Dekton worksurface with a single bowl Franke sink and another Quooker Flex Boiling Water Tap with the new Cube function, for filtered boiling, hot, cold and sparkling water. A further Gaggenau microwave oven is installed within the unit and cupboards beneath feature Intuo fronts in matt glass, as before.
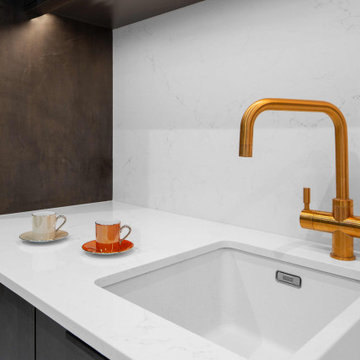
A sizable extension was added to the back of this familly home creating a large kitchen, dining zone for the family to enjoy and grow with.
Heavily textured slab style units in a black-gold-slate effect finish were selected taking full advantage of the natural light available from the wall to wall glass at the end of the extension. A brilliant white quartz worktop with a subtle vein contrast beautifully with the kitchen units.
A full compliment of integrated appliances, ovens and venting induction hob with plenty of storage including a cocktail unit with pocket doors, perfect for entertaining.
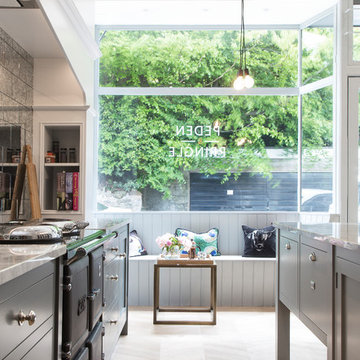
Douglas Gibb
Kitchen - large traditional light wood floor and brown floor kitchen idea in Edinburgh with a drop-in sink, shaker cabinets, gray cabinets, quartzite countertops, metallic backsplash, mirror backsplash, black appliances and an island
Kitchen - large traditional light wood floor and brown floor kitchen idea in Edinburgh with a drop-in sink, shaker cabinets, gray cabinets, quartzite countertops, metallic backsplash, mirror backsplash, black appliances and an island
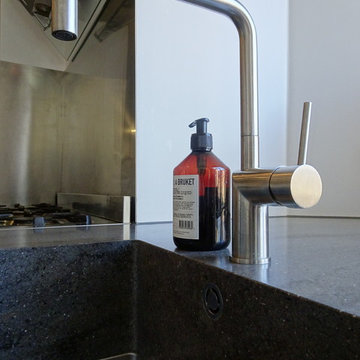
Arrital, italiensk kök / Sofia Fransson
Inspiration for a mid-sized modern l-shaped eat-in kitchen remodel in Stockholm with an integrated sink, flat-panel cabinets, black cabinets, solid surface countertops, metallic backsplash, black appliances and gray countertops
Inspiration for a mid-sized modern l-shaped eat-in kitchen remodel in Stockholm with an integrated sink, flat-panel cabinets, black cabinets, solid surface countertops, metallic backsplash, black appliances and gray countertops
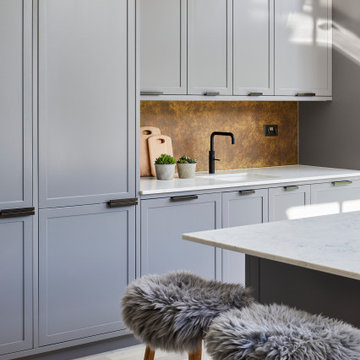
A bespoke kitchen with wood effect porcelain floor tiles, classic marble worktop and aged brass splashback
Example of a trendy light wood floor and gray floor eat-in kitchen design in Surrey with an integrated sink, shaker cabinets, gray cabinets, marble countertops, metallic backsplash, black appliances, an island and white countertops
Example of a trendy light wood floor and gray floor eat-in kitchen design in Surrey with an integrated sink, shaker cabinets, gray cabinets, marble countertops, metallic backsplash, black appliances, an island and white countertops
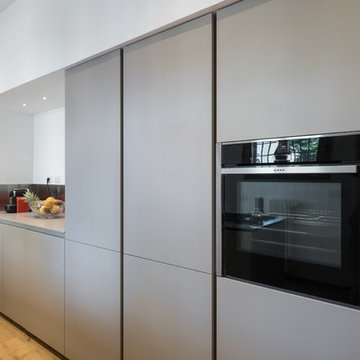
Foto: Darragh Hehir
Example of a trendy light wood floor open concept kitchen design in Florence with an integrated sink, gray cabinets, stainless steel countertops, metallic backsplash, black appliances and an island
Example of a trendy light wood floor open concept kitchen design in Florence with an integrated sink, gray cabinets, stainless steel countertops, metallic backsplash, black appliances and an island
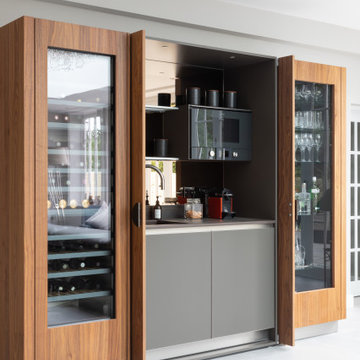
As part of a large open-plan extension to a detached house in Hampshire, Searle & Taylor was commissioned to design a timeless modern handleless kitchen for a couple who are keen cooks and who regularly entertain friends and their grown-up family. The kitchen is part of the couples’ large living space that features a wall of panel doors leading out to the garden. It is this area where aperitifs are taken before guests dine in a separate dining room, and also where parties take place. Part of the brief was to create a separate bespoke drinks cabinet cum bar area as a separate, yet complementary piece of furniture.
Handling separate aspects of the design, Darren Taylor and Gavin Alexander both worked on this kitchen project together. They created a plan that featured matt glass door and drawer fronts in Lava colourway for the island, sink run and overhead units. These were combined with oiled walnut veneer tall cabinetry from premium Austrian kitchen furniture brand, Intuo. Further bespoke additions including the 80mm circular walnut breakfast bar with a turned tapered half-leg base were made at Searle & Taylor’s bespoke workshop in England. The worktop used throughout is Trillium by Dekton, which is featured in 80mm thickness on the kitchen island and 20mm thickness on the sink and hob runs. It is also used as an upstand. The sink run includes a Franke copper grey one and a half bowl undermount sink and a Quooker Flex Boiling Water Tap.
The surface of the 3.1 metre kitchen island is kept clear for when the couple entertain, so the flush-mounted 80cm Gaggenau induction hob is situated in front of the bronze mirrored glass splashback. Directly above it is a Westin 80cm built-in extractor at the base of the overhead cabinetry. To the left and housed within the walnut units is a bank of Gaggenau ovens including a 60cm pyrolytic oven, a combination steam oven and warming drawers in anthracite colourway and a further integrated Gaggenau dishwasher is also included in the scheme. The full height Siemens A Cool 76cm larder fridge and tall 61cm freezer are all integrated behind furniture doors for a seamless look to the kitchen. Internal storage includes heavyweight pan drawers and Legra pull-out shelving for dry goods, herbs, spices and condiments.
As a completely separate piece of furniture, but finished in the same oiled walnut veneer is the ‘Gin Cabinet’ a built-in unit designed to look as if it is freestanding. To the left is a tall Gaggenau Wine Climate Cabinet and to the right is a decorative cabinet for glasses and the client’s extensive gin collection, specially backlit with LED lighting and with a bespoke door front to match the front of the wine cabinet. At the centre are full pocket doors that fold back into recesses to reveal a bar area with bronze mirror back panel and shelves in front, a 20mm Trillium by Dekton worksurface with a single bowl Franke sink and another Quooker Flex Boiling Water Tap with the new Cube function, for filtered boiling, hot, cold and sparkling water. A further Gaggenau microwave oven is installed within the unit and cupboards beneath feature Intuo fronts in matt glass, as before.
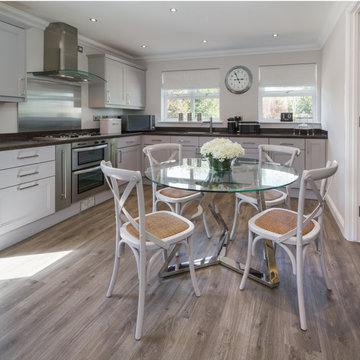
Inspiration for a mid-sized contemporary u-shaped laminate floor and brown floor eat-in kitchen remodel in Other with shaker cabinets, gray cabinets, granite countertops, metallic backsplash, black appliances, no island and black countertops
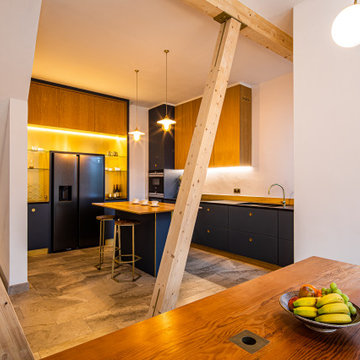
Bespoke kitchen and dining table by John George Fine Cabinetry. The timber cabinets are made from local sustainable hardwood. Worktops are made from Welsh slate. Lighting by Agapanthus Interiors.
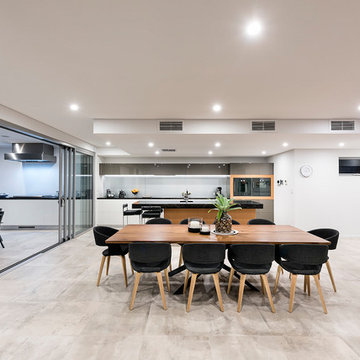
Kitchen and alfresco
Example of a mid-sized trendy galley gray floor kitchen design in Perth with quartz countertops, metallic backsplash, glass sheet backsplash, black appliances, an island and black countertops
Example of a mid-sized trendy galley gray floor kitchen design in Perth with quartz countertops, metallic backsplash, glass sheet backsplash, black appliances, an island and black countertops
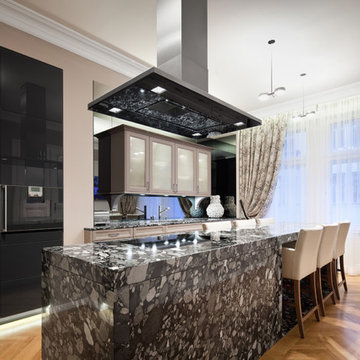
Trendy galley light wood floor open concept kitchen photo in Other with black appliances, an island, glass-front cabinets, beige cabinets, metallic backsplash and mirror backsplash
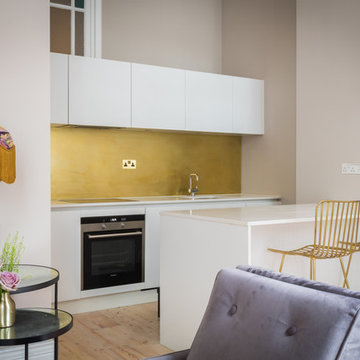
Elina Pasok
Example of a trendy light wood floor and beige floor open concept kitchen design in London with an undermount sink, flat-panel cabinets, white cabinets, metallic backsplash, black appliances, a peninsula and white countertops
Example of a trendy light wood floor and beige floor open concept kitchen design in London with an undermount sink, flat-panel cabinets, white cabinets, metallic backsplash, black appliances, a peninsula and white countertops
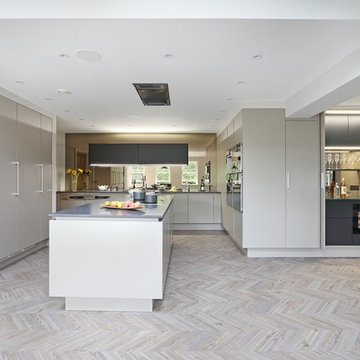
Jamie Manester
Inspiration for a large contemporary l-shaped light wood floor and gray floor eat-in kitchen remodel in Hertfordshire with an integrated sink, flat-panel cabinets, gray cabinets, solid surface countertops, metallic backsplash, glass sheet backsplash, black appliances and an island
Inspiration for a large contemporary l-shaped light wood floor and gray floor eat-in kitchen remodel in Hertfordshire with an integrated sink, flat-panel cabinets, gray cabinets, solid surface countertops, metallic backsplash, glass sheet backsplash, black appliances and an island
Kitchen with Metallic Backsplash and Black Appliances Ideas
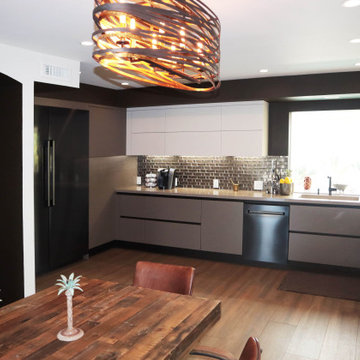
Eat-in kitchen - large contemporary u-shaped medium tone wood floor and brown floor eat-in kitchen idea in Los Angeles with an integrated sink, flat-panel cabinets, beige cabinets, quartz countertops, metallic backsplash, glass tile backsplash, black appliances, no island and beige countertops
56





